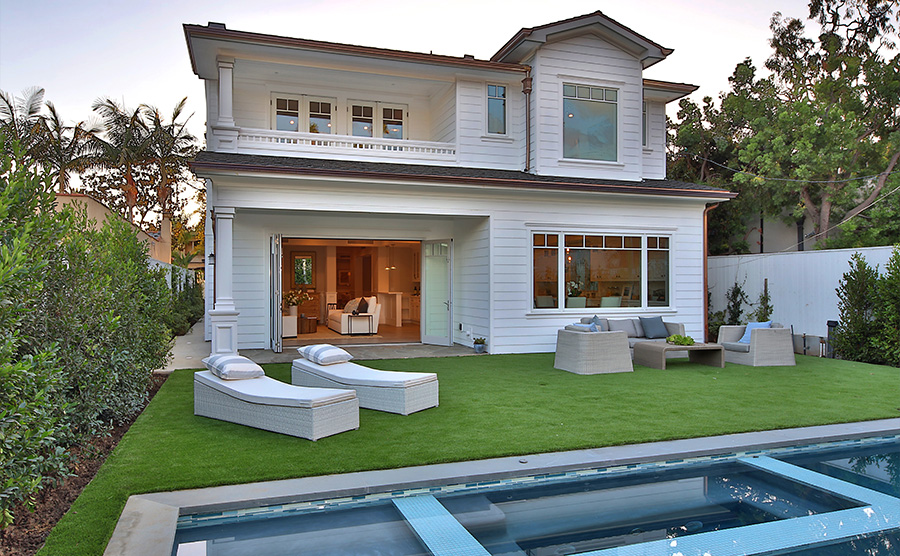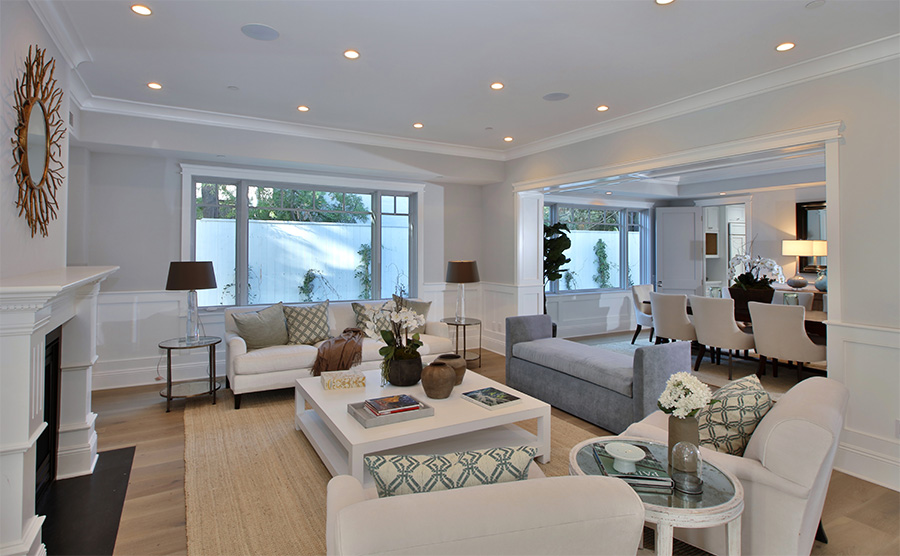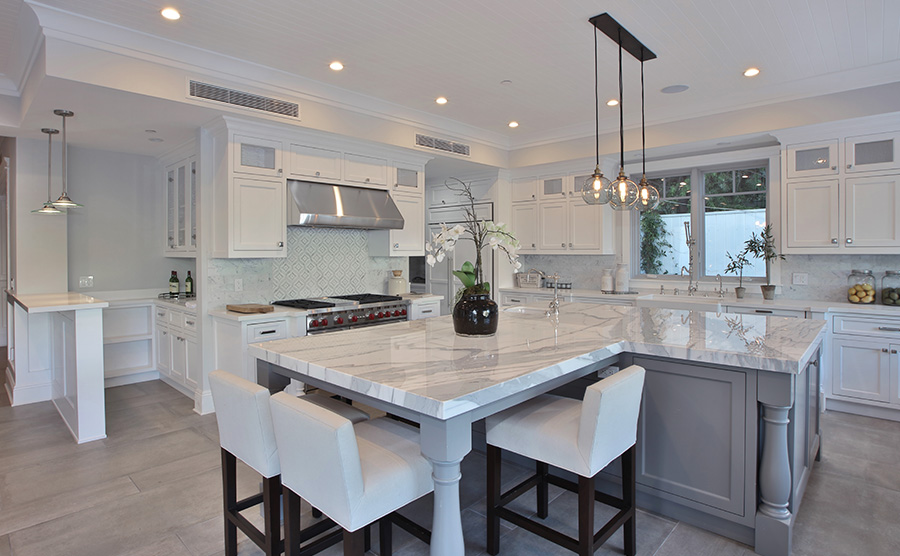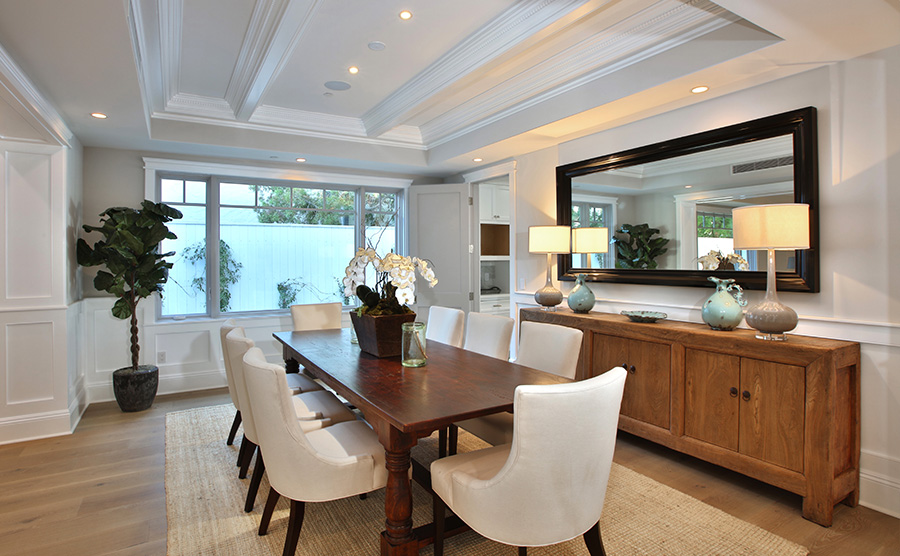
916 S. Gretna Green, A Five-bedroom Cape Cod Abode in a Prime Brentwood Location, Offers Casual Elegance and High Walkability for the Very Definition of Easy Living
The slender triangle bordered by San Vicente, Wilshire and 26th Street, and which enfolds Brentwood Country Club, is one of Brentwood’s hidden gems. While much of Los Angeles is car-centric, one of this lush neighborhood’s charms is its walkability. To Brentwood Country Mart for coffee or some shopping; to eateries like Toscana and Sugarfish along San Vicente; to Vicente Market, Whole Foods or Brentwood Farmers’ Market for groceries. This is an area in which one can experience the forgotten pleasures of an afternoon stroll or a romantic evening walk home. And, within this enclave sits 916 S. Gretna Green.
The promise of casual glamour put forth by the Cape Cod style of 916 S. Gretna Green’s exterior—a grass-crete driveway, a portico over the entry, and a tree casting shade over the front yard—is amplified the moment you step through the door. With pale French Oak floors, soaring ceilings and a view that stretches from the front door to the back of the house, the initial impression is of light and space. Here, one pauses to take it all in before entering the open-plan living room.
A coffered ceiling over the attached dining room, a temperature-controlled wine closet that holds 500 bottles and a well-placed coat closet and powder room are some of the thoughtful details that make these rooms perfect for refined entertaining. Unlike some homes that bring the kitchen into the living area, the formal living room and dining room at the front of the house have been subtly separated from the kitchen and family room that stretch across the back of the house.

A chef, hired for the evening, would be right at home in the expansive gourmet kitchen, with its generously proportioned Carrara marble-topped island and long breakfast bar, plus the latest appliances—drawer microwave, Wolf range, Sub-Zero refrigerator, durable CultureStone counters. With the chaos of meal preparations removed from prying eyes, dinner appears as if by magic.
All this, and yet, 916 S. Gretna Green—its deft design balancing formal and informal, open-plan rooms with divided spaces—just as easily supports casual entertaining.
Bi-fold doors fully open the family room to the backyard, celebrating the indoor-outdoor lifestyle that is a hallmark of everything that’s great about living in Los Angeles. Mornings feel a little less harried when they begin with a morning swim in the pool and the day feels a little less stressful when it ends with a soak in the Jacuzzi.

The smallest details have been attended to in this home’s creation: there’s a door to the outside for when the bi-fold doors are closed; easy-care porcelain tiled floors handle feet wet from swimming and a coffee bar is poised for action. Sitting outside in the garden at night, glass of wine in hand, light from the family room illuminates 916 S. Gretna Green’s other occupants and serenity descends.
With five bedrooms, four upstairs and one downstairs, each with its own private bath, this house easily invites a generous assortment of family, guests, or live-in assistance. Upstairs, too, thoughtful gestures enhance fine living. Cement-tiled floors are not only beautiful, but their texture is warm and soft underfoot and, because of their porous qualities, unlikely to be slippery. Water-saving Toto toilets offer bidet features. The tiled laundry room keeps this area immaculate and within easy reach of generous closet spaces whose storage areas are tucked behind glass doors.
The master bathroom is designed to give individual inhabitants their own space. The window over the Jacuzzi spa tub frosts over at a flick of the switch, ensuring privacy while also welcoming light. The balcony in the master suite looks out over the backyard and there’s a smaller bedroom nearby that’s perfect for a baby’s room.

The two bedrooms up front, one with a balcony, are perfect for older children or guests. There’s a small terrace and a cozy sitting area on the second-floor landing just outside these rooms, with space for a desk so that parents can monitor the computer use of young children.
Downstairs, just to the right of the front door, is another office, perfectly placed for keeping an eye on comings and goings.
Some homes are designed for the moment. Not this one. Created with style and ease in mind, this home is designed for forever.
F. Ron Smith, Partners Trust
Designed by Architecture West
Built by Ecogreen Construction
List price $4,790,000
Photography by Paul Jonason





