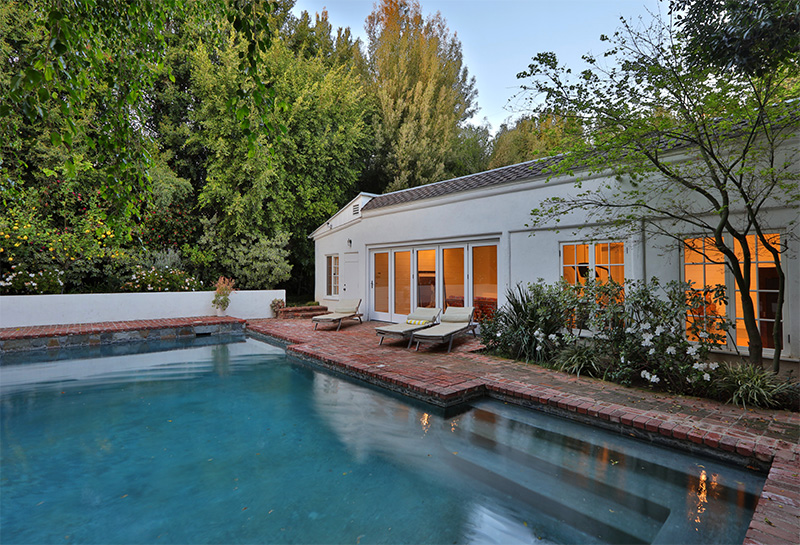
400 N. Bristol Avenue a Secluded Compound, in the Heart of Brentwood Park, Balances Privacy With Proximity to the Beset of the Westside
With trees shading the front gate and a thick, stone wall cocooning this corner property, 400 N. Bristol Avenue is well-shielded from the outside world. Yet, with a location just north of Sunset Boulevard, in the exclusive Brentwood Park neighborhood near the Brentwood and Riviera Country Clubs, it’s convenient to Pacific Coast Highway and the 405, a short drive to the studios and LAX and close to the Westside’s many delights, from luxury retail to award-winning restaurants. So, if you’re looking for a home that combines access and seclusion, you’ve found it.
Stepping onto the brick pathway that leads to this broad-shouldered 1940s-era home, with its slanted roof and brick chimney, is like being transported to another time. The exterior’s harmonious lines and the wide expanse of vivid emerald lawn hint at the beauty to come. Even before you reach the deep blue front door, you’re smitten and ensnared by 400 N. Bristol Avenue’s charms.
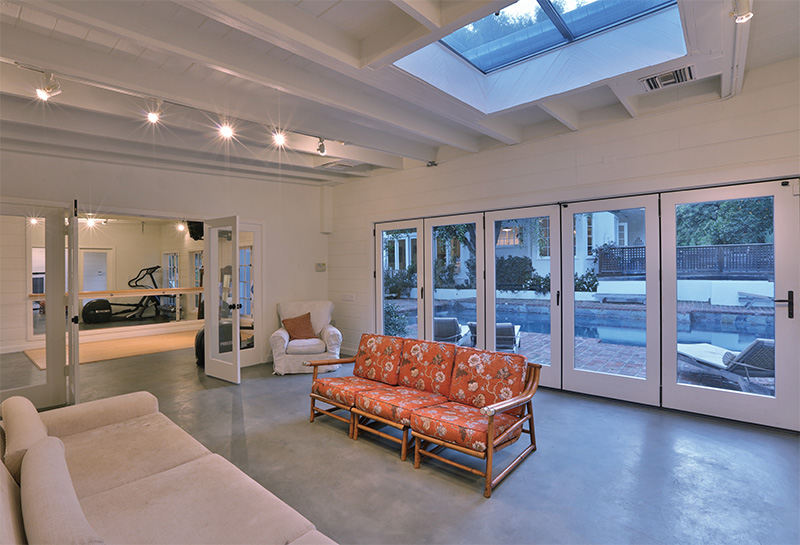
The promise of 400 N. Bristol Avenue’s gracious exterior is magnified once inside. Dark floors polished to a rich, velvety sheen bestowed by the passage of time unfurl throughout the house. A landing just above the front door opens up the front foyer to a skylight bathing the two-story entryway in light. Just to the right of the front door, two guest rooms, their bathrooms meticulously renovated with restored vintage fixtures, allow overnight visitors to enjoy both privacy and the freedom to come and go at their leisure.
The impression of light and openness continues in the public rooms to the left of the entryway. French doors overlooking the front garden illuminate the living room and the formal dining room. The generous proportions of these rooms, unusual to homes of this era, blend period details with modern open-plan living, and each space gently flowing into the next. Whatever style of furniture one leans toward, the curved archways, crown moldings and baseboards will set it off to its best advantage. As the ideal setting for a gathering—from dinner for eight, to a boisterous children’s birthday fete, to a cocktail for a few hundred, to a holiday gathering—they provide instant warmth and intimacy.
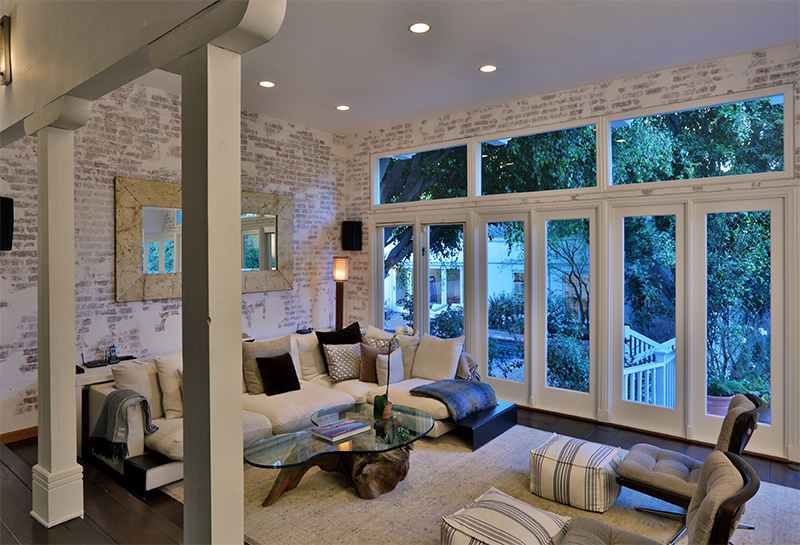
Overlooking the backyard, the generous kitchen, breakfast nook and morning room set the stage for a perfect Sunday that finds the whole family making breakfast. Period details and state-of-the-art amenities are interwoven throughout the space.
After brunch, curled up in the morning room with a newspaper and coffee, the sun streaming in through the windows and the children splashing in the pool, it’s tempting to clear the calendar, swayed by a better idea: inviting friends over for a late afternoon swim and early supper. After all, with everything at your fingertips—including a sports court and enough immaculately trimmed green lawn to perfect your golf game—there’s little reason to leave.
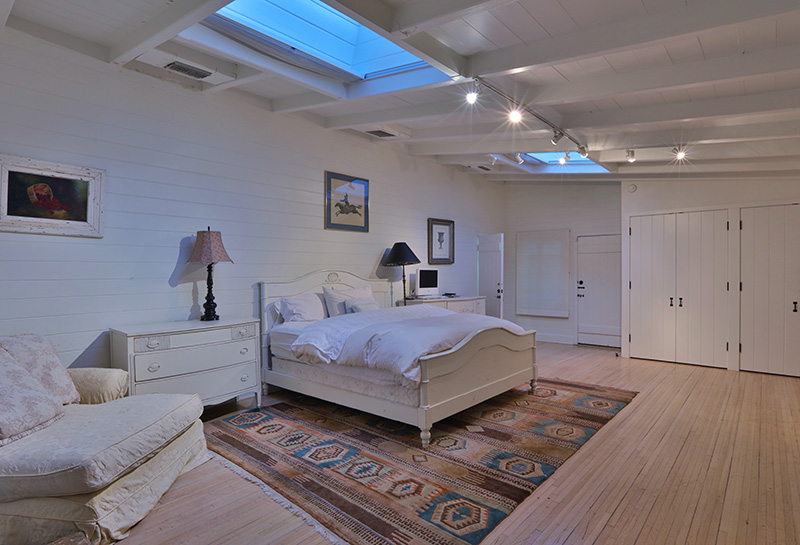
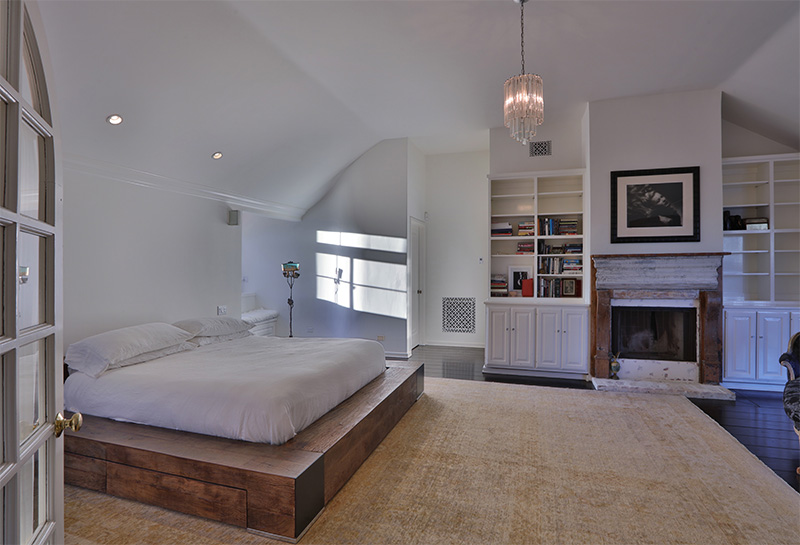
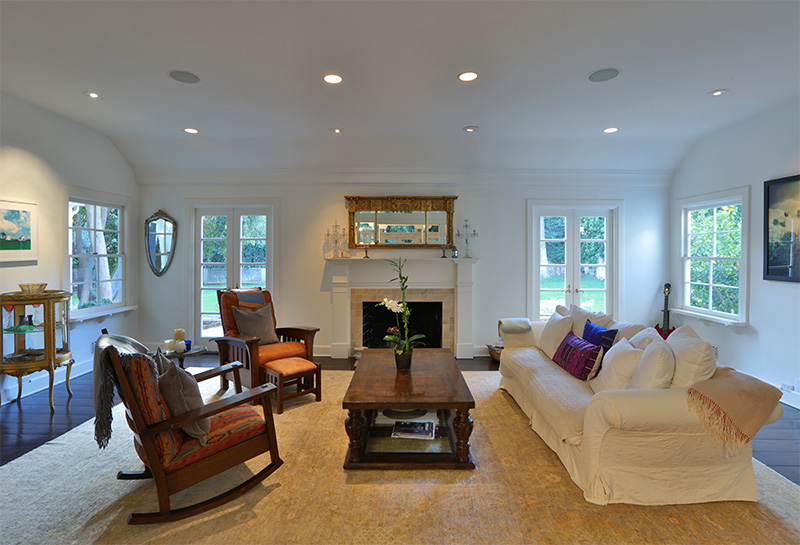
The guest house, which includes a fully-appointed suite for live-in help, also houses a gym and an office. Deftly separated from the main house, it also offers a comfortable private meeting room that can open to the outdoors and a small screening area. And, should work put you in the public eye, where avoiding shutterbugs is necessary, a back garage and entryway promises a quick escape; a slip away with none the wiser.
Upstairs, the bedrooms offer the same genteel charm found throughout the house. The master bedroom, with its large windows overlooking the back garden, seems to be swathed in greenery, courtesy of trees surrounding the property. Spacious bathrooms and generous closets complete the master suite. The children, on the other hand, have their own wing, which includes two additional bedrooms with en-suite bathrooms. It’s no wonder that sleepovers at the house are a regular, coveted invitation.
Nestled within the privacy of your own compound, surrounded by the things you love, with the world at your doorstep—this is what you’ve been dreaming of for years. Reality, though, is even better than you thought.
Juliette Hohnen
Douglas Elliman
List Price $9,495,000
Written by Abigail Stone | Photography by Paul Jonason





