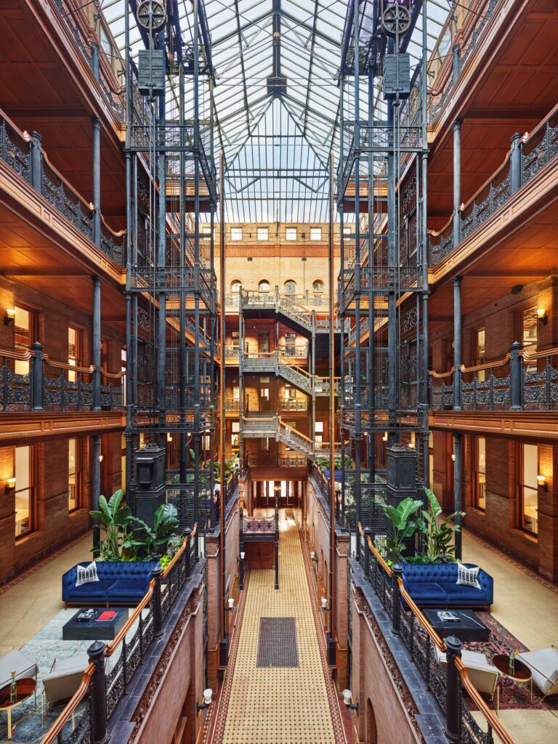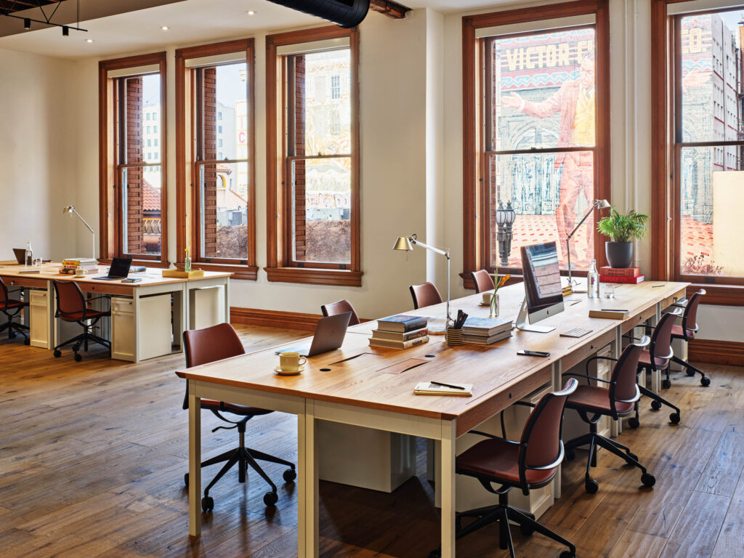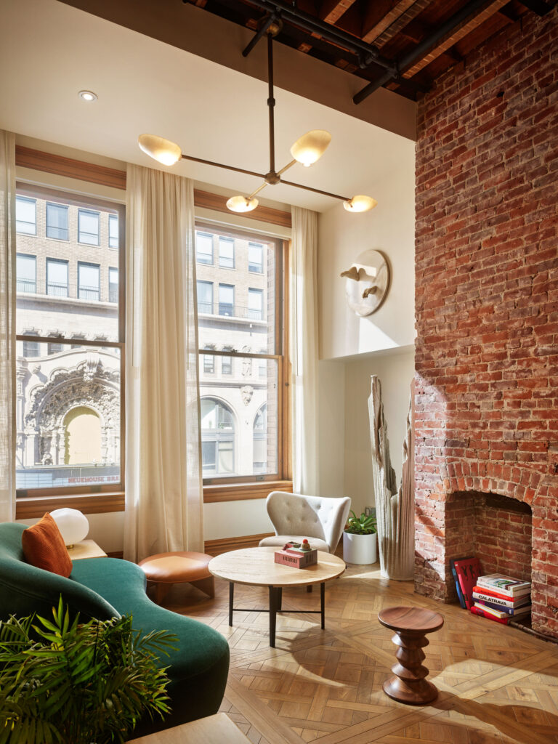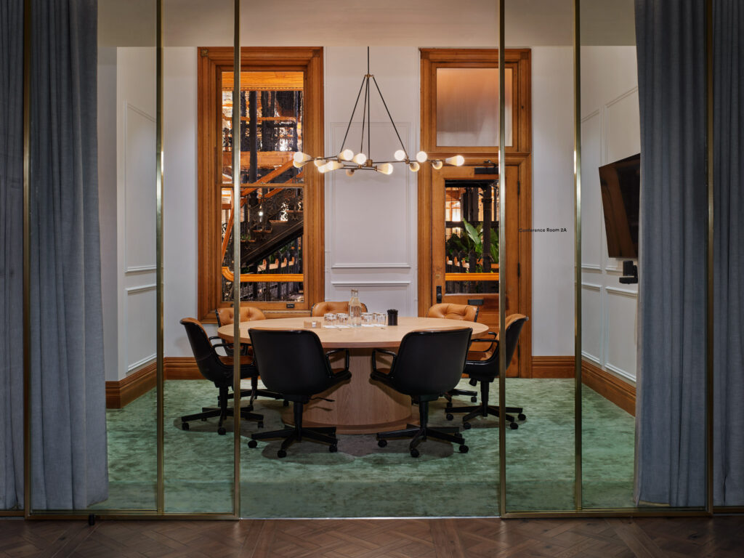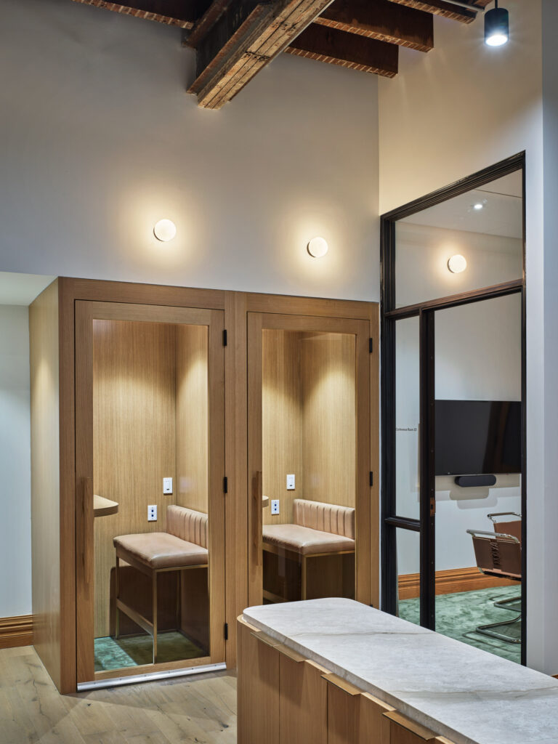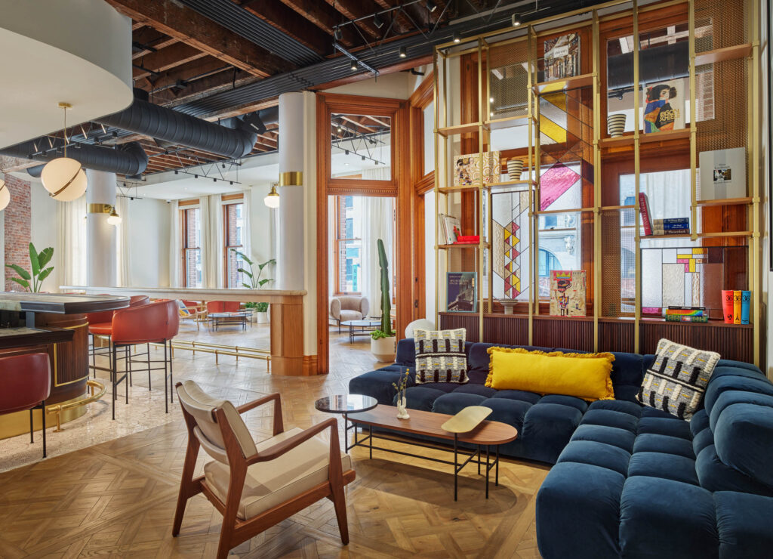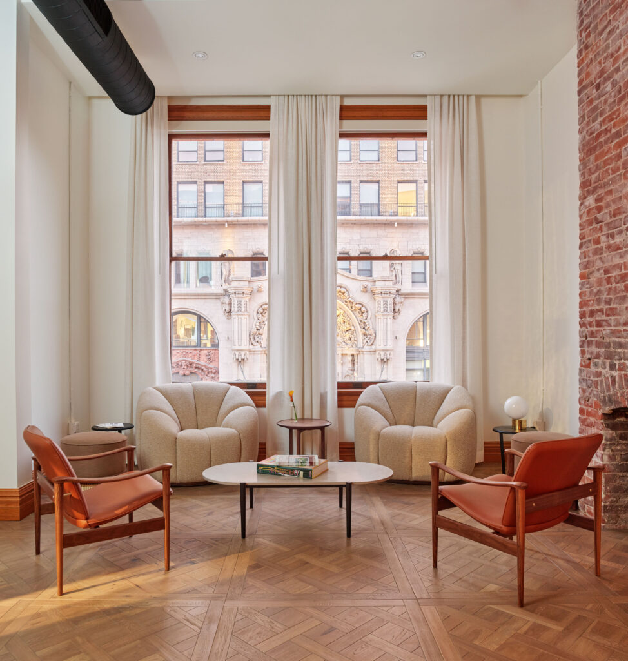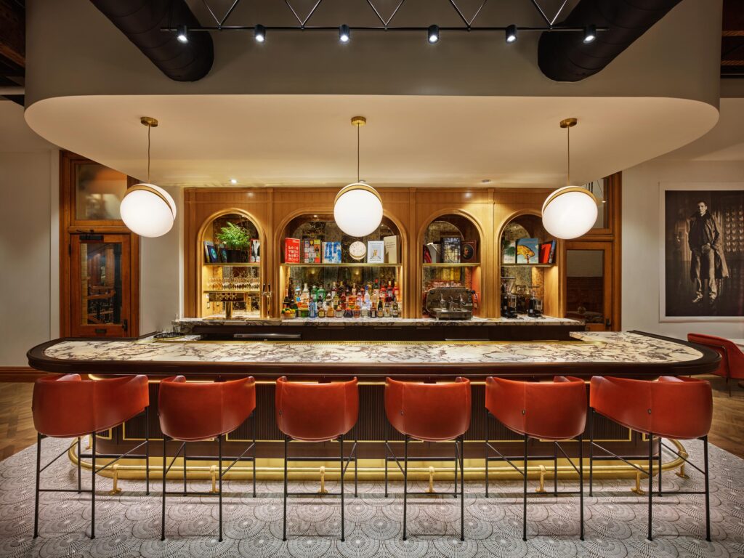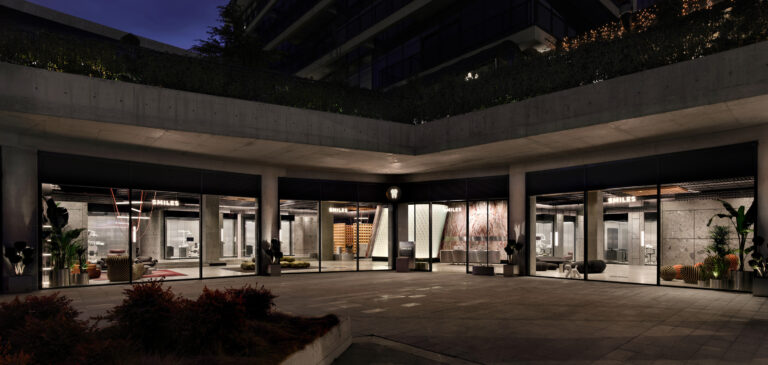For NeueHouse Bradbury, a Vibrant Co-working Space for the Creative Class, DesignAgency Crafted a Refined, and Sophisticated Environment Inside a Los Angeles Landmark
Commissioned by industrialist Lewis Bradbury, the glorious Romanesque building is best-known these days for its heavily Instagrammed atrium, a skylit stunner highlighting an extravagance of wrought-iron railings and birdcage elevators. Yet, even inside such a clear and obvious jewel, NeueHouse Bradbury manages to shine—and in a supremely elegant fashion.
All credit goes to the partnership between NeueHouse, a private membership club for creators and collaborators, and L.A.- and Toronto-based DesignAgency. For an award-winning practice that draws heavily on narrative to create unique spaces with a distinct visual identity, DesignAgency could not have scripted it better.
Here was a building with deep ties to Hollywood—the Bradbury has appeared in a number of films, from Chinatown to Blade Runner—and an obvious sense of cinema. With its elegant red oak paneling and Italian marble accents, it has the feel of a set-piece. DesignAgency proved a worthy auteur for what turned out to be a particularly fabulous production, resulting in a modern and elegant workspace for today’s creative professional.
“Light and airy, the space encourages members to seek refuge—creative and otherwise—from bustling Downtown L.A.,” explains Anwar Mekhayech, founding partner of DesignAgency. Refuge is right. The array of amenities at NeueHouse Bradbury is far from conventional watercooler fare. There is a dawn-to-dusk café/bar, for starters, along with a communal gallery and atelier workspace, a wellness room, meeting rooms, and a series of plug-and-play studios for committed businesses. There are also four multi-purpose lounges, or congregation spaces, around the mezzanine that integrate it with the building’s uber-famous foyer.
For the team at NeueHouse, the start was always the structure. “As a creative company and team, we have always been fascinated and motivated by historically significant and architecturally iconic buildings,” says Josh Wyatt, CEO at NeueHouse. “I would argue that the Bradbury Building is the most architecturally significant building in Los Angeles and one of the few spaces that evoke an emotional response as soon as you enter its light-filled atrium.”
With the goal to create an ethereal, calming, and socially welcoming oasis with muted colors and soft textures that are conducive to members’ creative energy, DesignAgency embarked on a key reading of the room, so to speak, ultimately deciding to base its treatment on respecting the building’s original materials rather than their re-creation and working off the brick and architectural elements including non-operable fireplaces throughout.
Spanning 25,000 square feet, NeueHouse Bradbury occupies the entire second floor of the muscular structure. Choosing not to compete with the building itself—sensing, perhaps, the futility of such a feat when faced with a strong physical presence—DesignAgency elected to highlight the historic charms and character of the architecture with a design that, while modern and fresh, is quietly honorific of history.
The heritage building meant the studio also dealt with a number of constraints while maintaining its vision. In particular, there were some requirements for ceiling bulkheads that had to be maintained around the perimeter window walls. “We had to leave five feet of space around the new bulkheads but wanted to leave the existing exposed beam ceilings as much as possible, so navigating that balance was a bit of a challenge, but all in all we are very pleased with the result,” says Mekhayech.
“After the initial ‘wow moment’” of the atrium,” as Mekhayech describes it (and certainly as one feels it), NeueHouse members are greeted by a relaxing lounge in a simple and clean color palette featuring curvilinear furniture and pastel-colored upholstery that do much to feminize the space, which, in its more robust bones, leans masculine. The design choices inside the private studios and social spaces offer an immediate counterpoint to the spectacle of the atrium.
Throughout these areas is an elevated mix of elements, with curated artwork, a soft parquet floor, airy linen drapery, neutral furnishings, and copper task lighting, along with curvilinear furniture and frosted globe lighting offering a feeling of softness. Furnishings are mainly custom, with a sprinkling of vintage pieces, as well as selected lighting from British designer Tom Dixon. The color-blocking is quite contemporary, with green and burgundy tones playing exquisitely off the brick. Copious natural light, meanwhile, further illuminates the brick and wood beam interior, which is so beautifully harmonized it all but sings.
NeueHouse Bradbury is the exemplar of the idea that some things never go out of style. They can, however, on occasion and with a few thoughtful design decisions, be styled up. Five stories high, in fact—most marvelously on the second floor.
NeueHouse Bradbury | DesignAgency | designagency.ca
Photographs: courtesy of Nikolas Koenig

