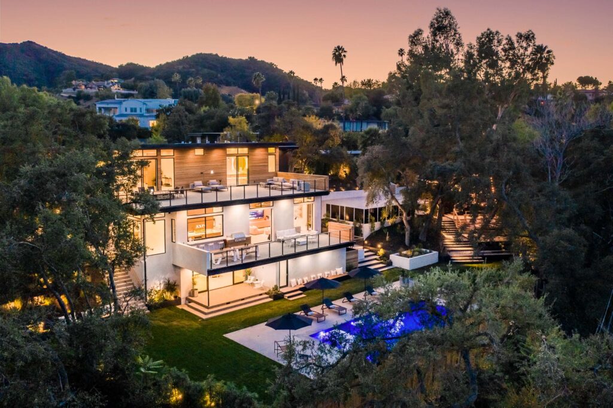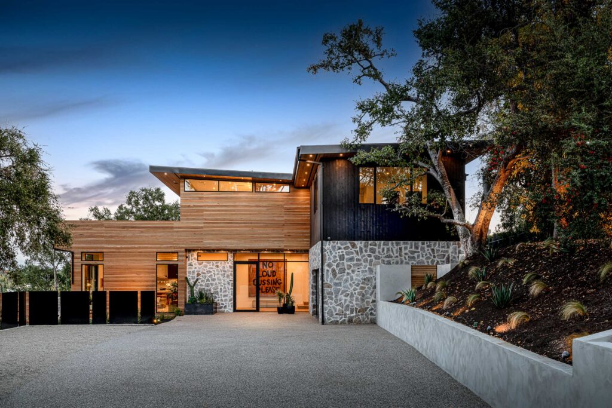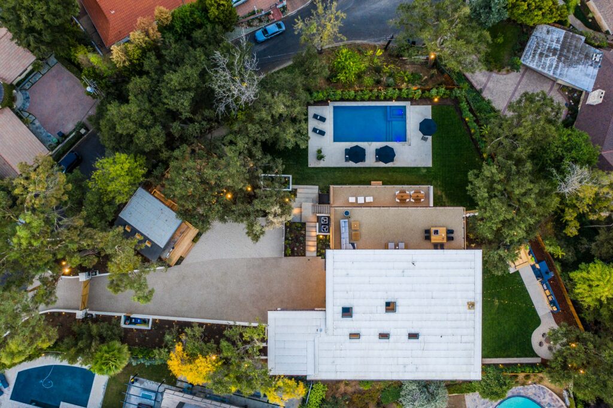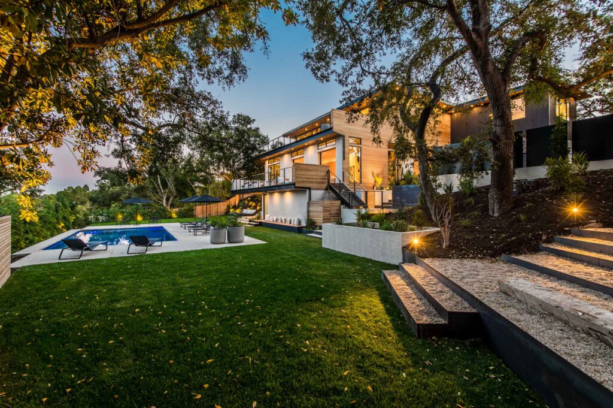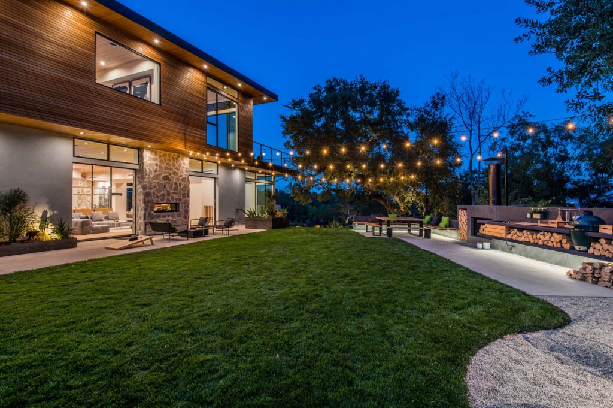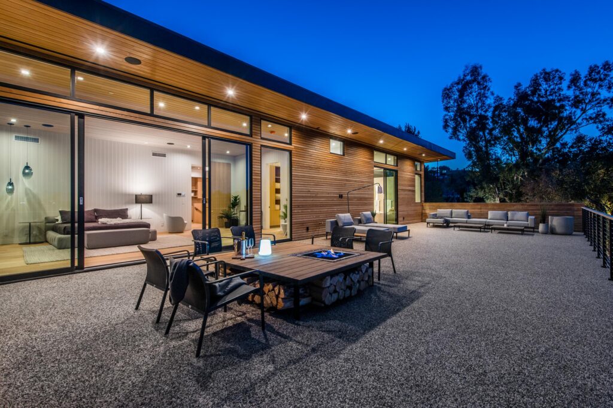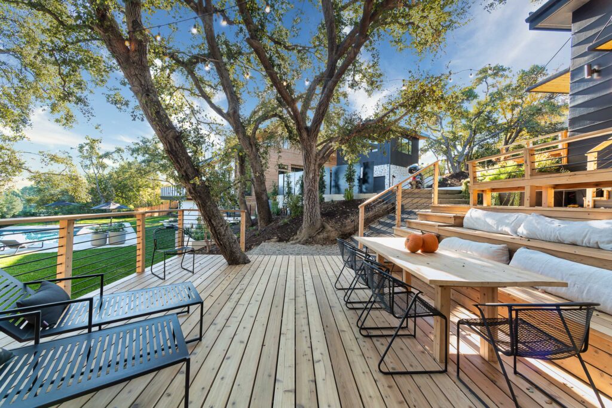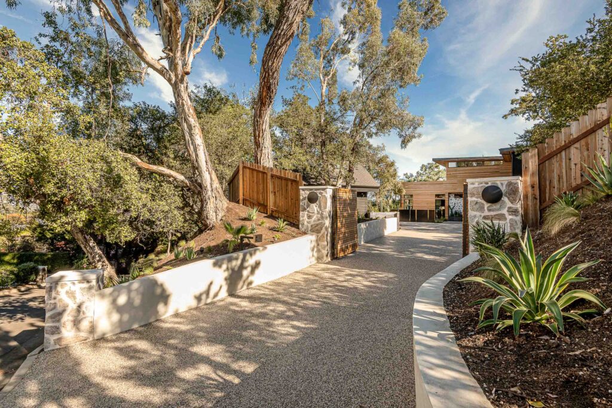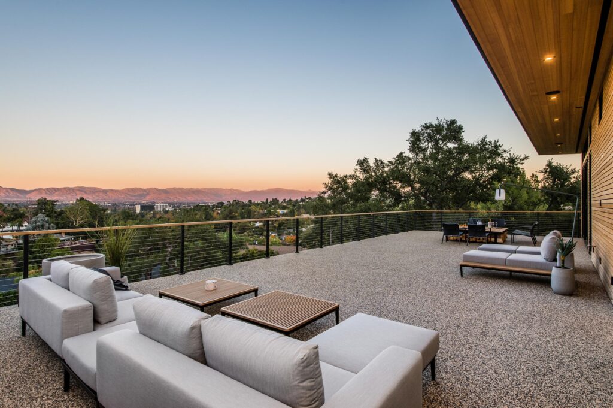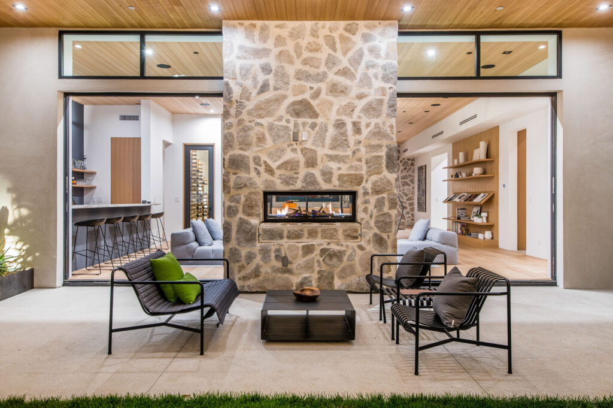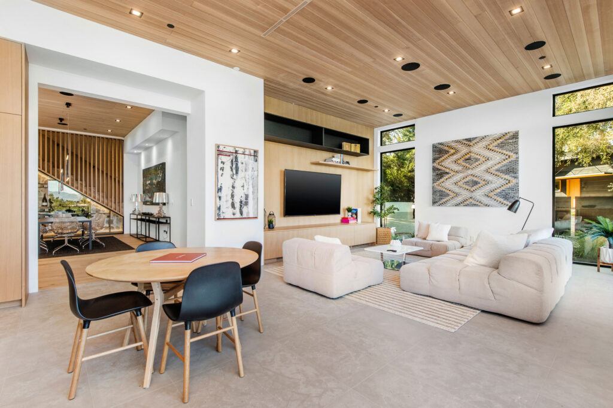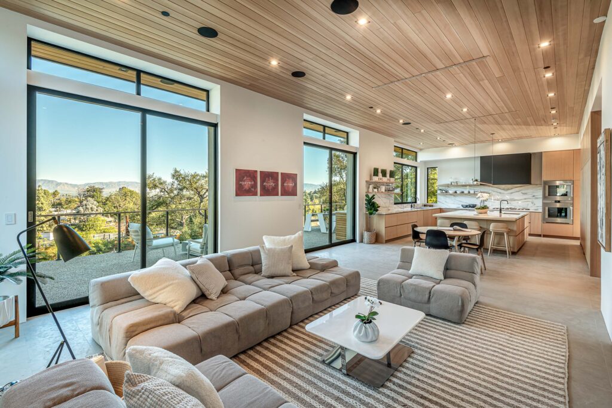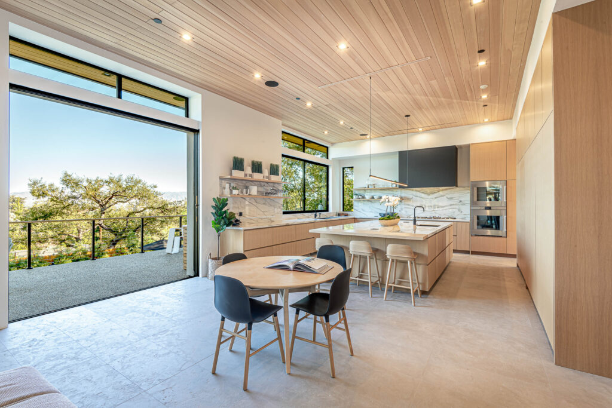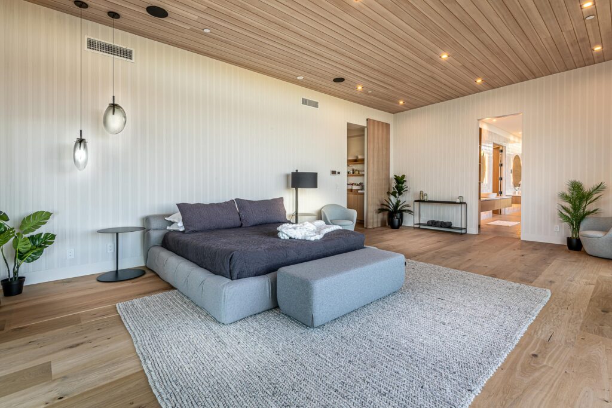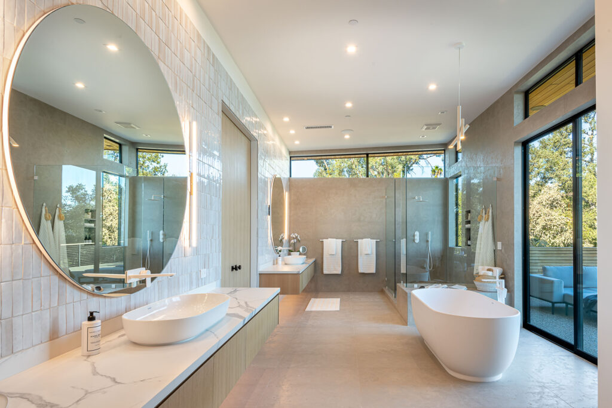Newly Built, 16836 Marmaduke Place a Zen-like Estate Makes the Most of Its Serene Setting
Think of a striking architectural masterpiece adorned in natural stone, cedar cladding, and Japanese burnt wood siding (shou sugi ban), paired with minimalistic interiors accented by imported finishes, abundant amenities, and a peaceful outdoor environment offering jaw-dropping scenery.
“When you step on the property, it feels as if you have left the hectic city and you are in your own retreat full of oak trees, expansive greenery, and views,” says Gina Michelle, who is co-listing the property with George Ouzounian, both of The Agency, and Dennis Chernov of Keller Williams Realty, for $8.995 million. “It has all of the benefits of being in the city, yet it’s a truly private and magical hillside retreat.”
Nestled behind gates on 27,785 square feet of park-like grounds, the seven-bedroom, eight-bath home features 9,000-plus square feet of living space on three levels rife with hand-milled woodwork, seamless indoor-outdoor environs, and Fleetwood doors and windows exposing views from every angle.
Among the highlights: a professional chef’s kitchen featuring Calcutta porcelain counters and custom white oak cabinetry; temperature-controlled wine cellar adjacent to a walk-in bar; and a master retreat that opens to a 1,200-square-foot balcony with a fire table, and also boasting massive windows, dual walk-in closets, and a luxe bath with floor-to-ceiling limestone and hand-crafted Zellige tile.
Allotted specifically for entertaining, the lower level is suitable for family events or fitness, with a 12-plus person cinema and concession area. The resort-like backyard, meanwhile, is showcased by a pool and almost 3,000 feet of decking ideal for all types of pleasurable pursuits. Complementing the already considerable appeal of this dwelling is a guest house with an upper loft, murphy bed, kitchen, bath, and double-layer deck.
Presented by
Gina Michelle | 818.850.1458 | DRE 01503003
George Ouzounian | 818.900.4259 | DRE 01948763
The Agency
Dennis Chernov | 818.432.1524 | DRE 01850113
Chernov Team, Keller Williams
Realty Studio City
List Price $8.995 million
