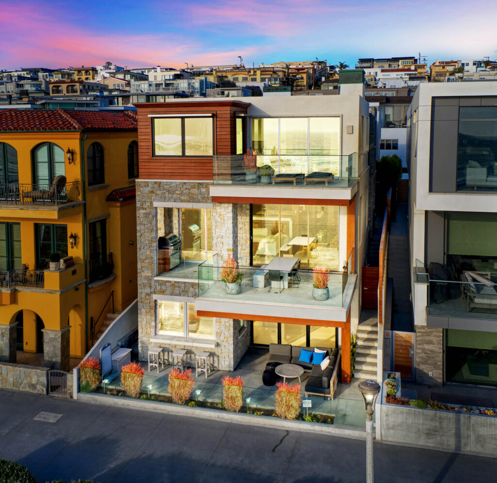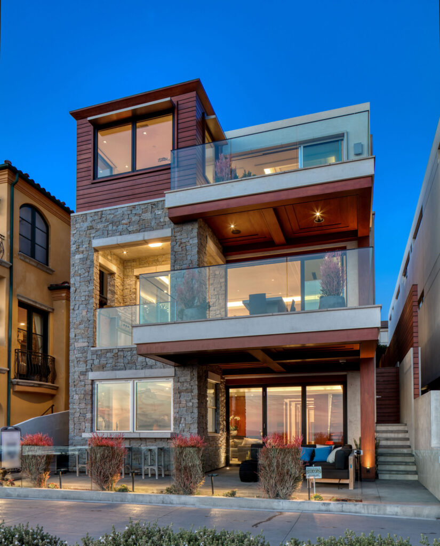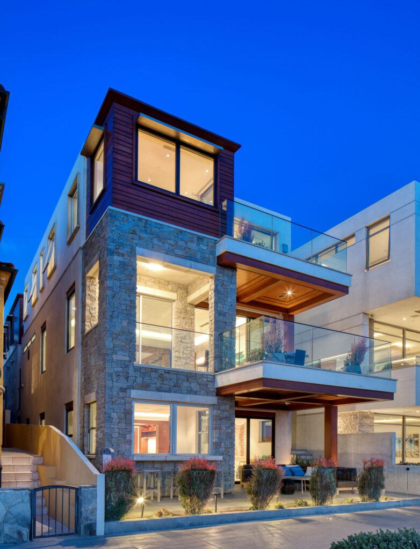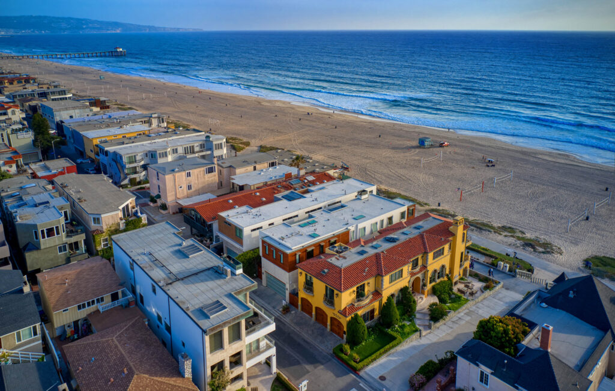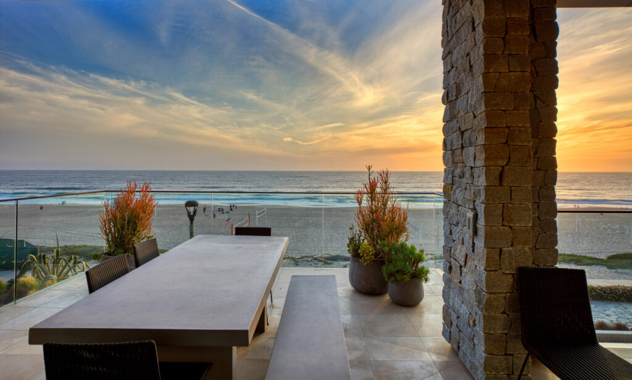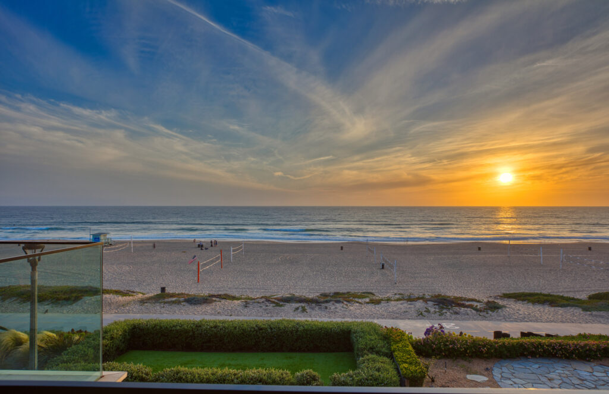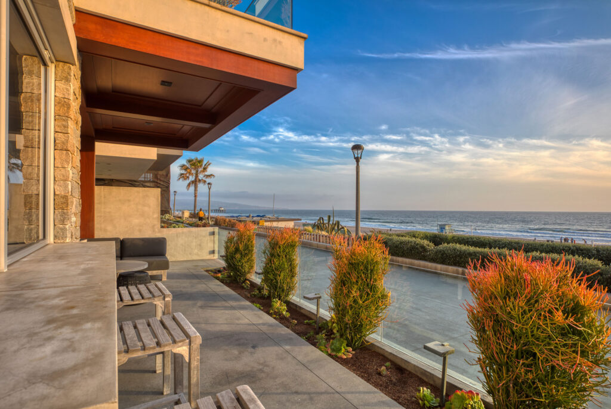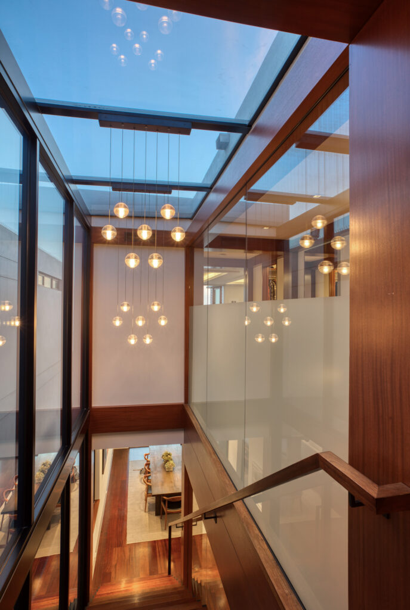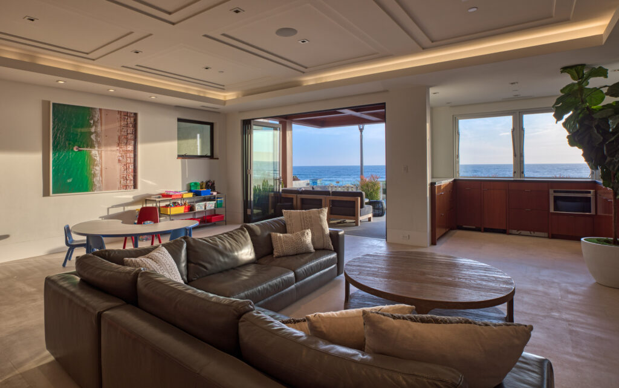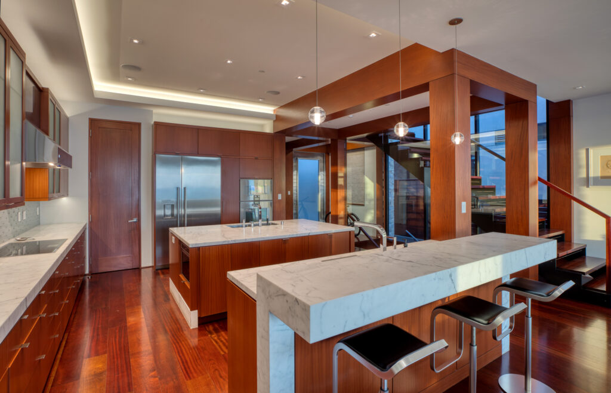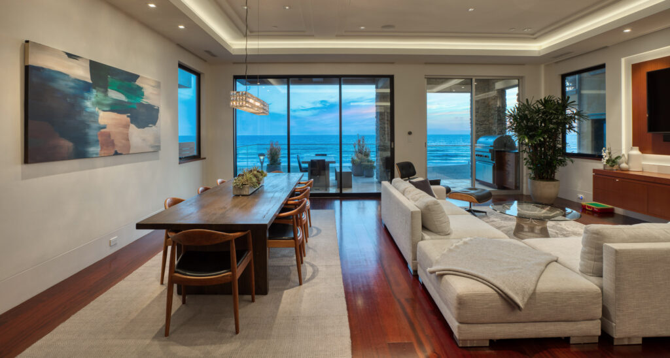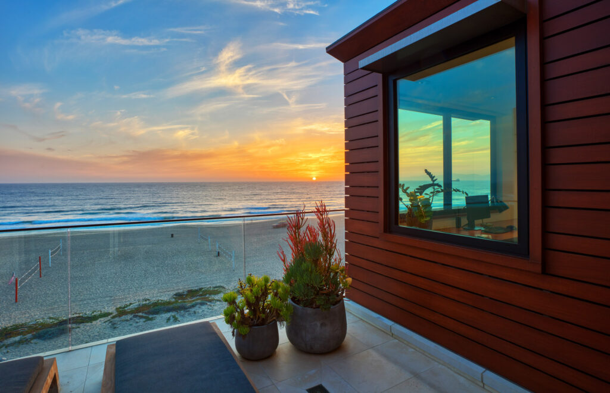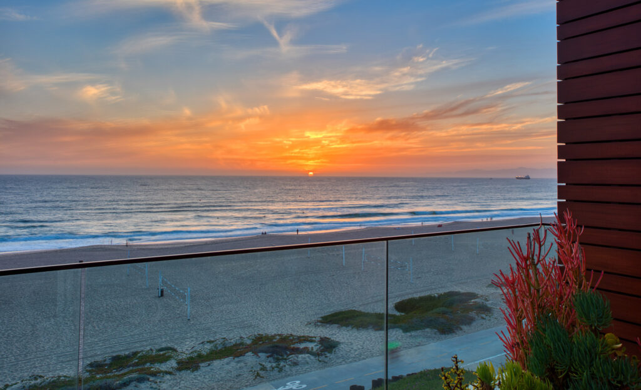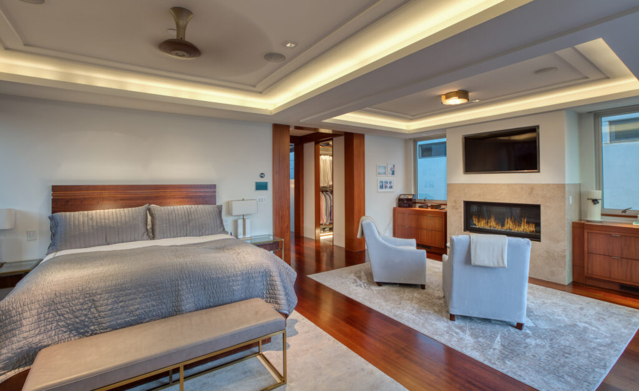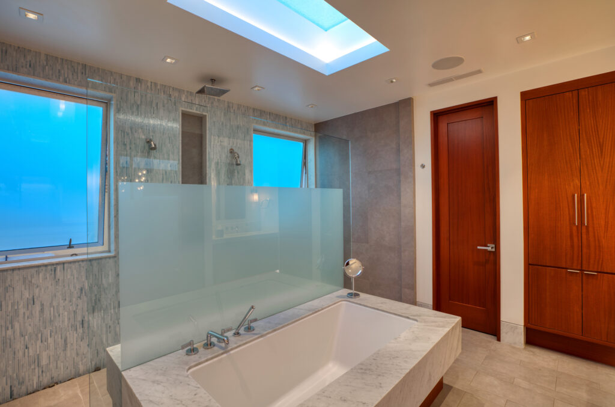At This Spacious Manhattan Beach Home, a Sun-soaked and Sensible Floor Plan Is Sculpted in Glass and Fine Wood
If you look at the current market,” says real estate agent Neil Chhabria of Chhabria Real Estate Company about this six-bedroom, seven-bath residence, “this is the newest and biggest home available on the Manhattan Beach Strand right now.”
Some exterior windows even feature chunky steel overhangs that seem sculptural in form. This appealing façade is an apt preview of the interior—where organic materials add an earthy dimension to the home’s airy stamp of sky, ocean and glass.
“It has an island-style that’s very rare and sets it apart,” says Neil Chhabria of the approximately 5,715-square-feet residence, custom-built for its current homeowners in 2016 and designed by Ryan Knowlton.
It’s quiet and neighborly in feel, yet an equal distance from both Downtown and the North End; a 10-minute stroll brings you to the cafes and boutiques of each. Adding to the charm of this particular section of the Strand is a tidy greenbelt running between the beach and each home, offering extra space and an attractive buffer between one’s doors and the Pacific Ocean.
“The kids go out there and throw the ball,” says the homeowner of the manicured play area. Speaking of play, the beachfront here is wide and flat, making it ideal to navigate with kids, and extra beckoning for a spontaneous swim or paddle out to the waves.
The balance of materials in the home mirrors the way it lives: seamlessly transitioning between being stylishly suitable for entertaining and an inviting domestic place for raising children.
“The floorplan is outstanding,” says the homeowner, “and the functionality of the house is immense. For us, it’s magnified because we have five children.”
Case in point: the home’s three levels feature indoor-outdoor living on each floor, from a leisurely alfresco bar and lounge on the Strand level to the private ocean-view deck off the master suite on the top level. Then there’s the Strand, or first level, of the residence, which hosts a plush movie theater and an airy family room where a generous pass-through window connects the outdoor bar to an interior secondary kitchen.
“The kids love being down there because it’s their room,” says the homeowner of this floor. And while it’s ostensibly a kid-friendly space, like the rest of the home, it still reads as sophisticated.
“We wanted to be able to have the space grow,” she says, referring to how design needs change as one’s children grow up. “It was really important to us that the house was consistent in design and quality all throughout.”
No matter where one is, the wood and glasshouse highlight the surrounding environment with retractable glass opening onto the beachfront, which includes refreshing ocean air and scenes, along with shifting perspectives that reach from Malibu to Palos Verdes. “It’s a modern home,” says the homeowner, “but it seems a lot warmer because we have a lot of wood.”
On the south side of the home, a curtain of glass stretches from the second to the third floor and wraps into the roof. It allows light to flood the interior, cascading along a floating staircase of reflective Brazilian cherry wood. These two elements serve as a central anchor in the home and are smartly place adjacent to the most oft-used space—the second floor.
Here, a contemporary kitchen, designed with dual stone-clad bars and streamlined appliances that sit flush with cabinetry, is found steps from the sunny living room; a place that becomes breezy and expansive when linked to the large, covered deck.
“There’s something about the second floor,” the homeowner explains. “You have the view of the beach and the horizon, but you are removed from the Strand. You can’t see it unless you go out on the deck.”
The top floor is dedicated to sleeping spaces. There are three ensuite bedrooms at one end that are linked to a communal study area. This is a delightful, kid-oriented feature of the home, complete with lots of natural light and built-in wood bookcases and desks.
“It’s very easy to entertain because the bedroom level is separate from where you entertain,” mentions the homeowner.
Steps away from the children’s area is the master suite. This is a sophisticated space on its own, with dual walk-in closets and a dedicated office overlooking the waves. The getaway appeal of this section of the home is heightened by its private sunning deck. This, along with a fireplaced lounge area and a bathroom that evokes the look and feel of a luxury spa, down to the creamy slab soaking tub poised in its center.
“The house is designed to optimize natural light,” Neil Chhabria points out. True, it’s been designed so that no matter where one goes, luminous beachy light seems to follow. The third floor, for instance, is home to five skylights; there’s even one in the laundry room. “Most people love the golden hour,” says the homeowner.
Yet in the morning the house is cool and calm because of the sun rising behind the home in the East. Many would argue, however, that sunset is the best time here. It’s when powerful hues of purple, orange, and blue stream through the home’s rich store of glass and highlight the beauty at this hyper-functional and beautifully styled home, where one can raise a family while also enjoying a life of entertainment at one of the best points of the Southern California coast.
Raju Chhabria | DRE# 00874072
Neil Chhabria | DRE# 01821437
Chhabria Real Estate Company
310.902.7227
List Price: $16,500,000
Photographs by Paul Jonason
