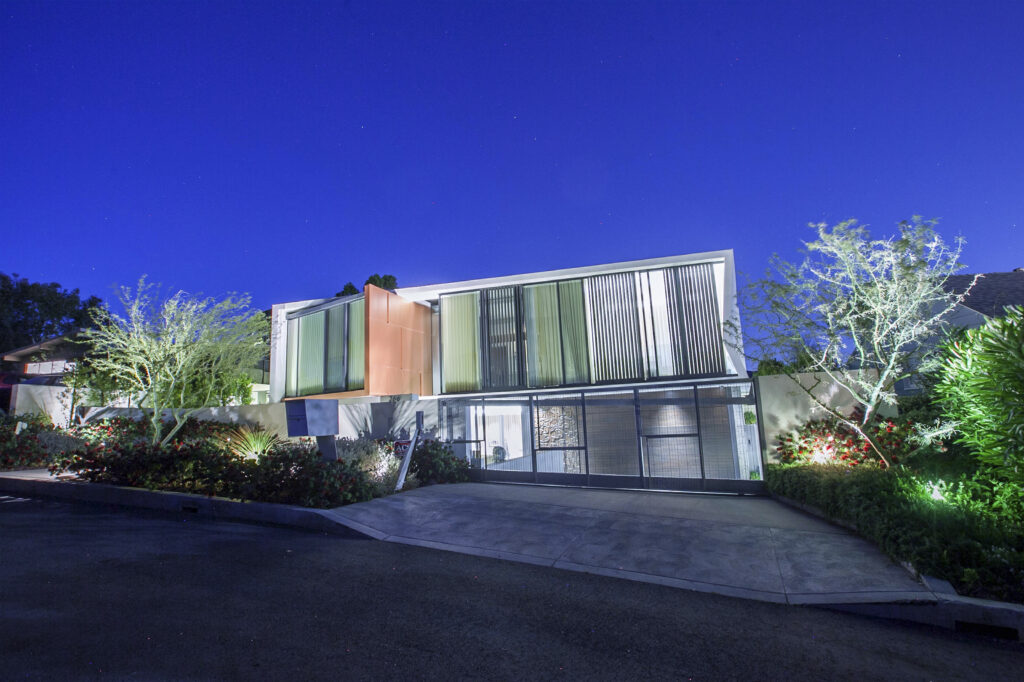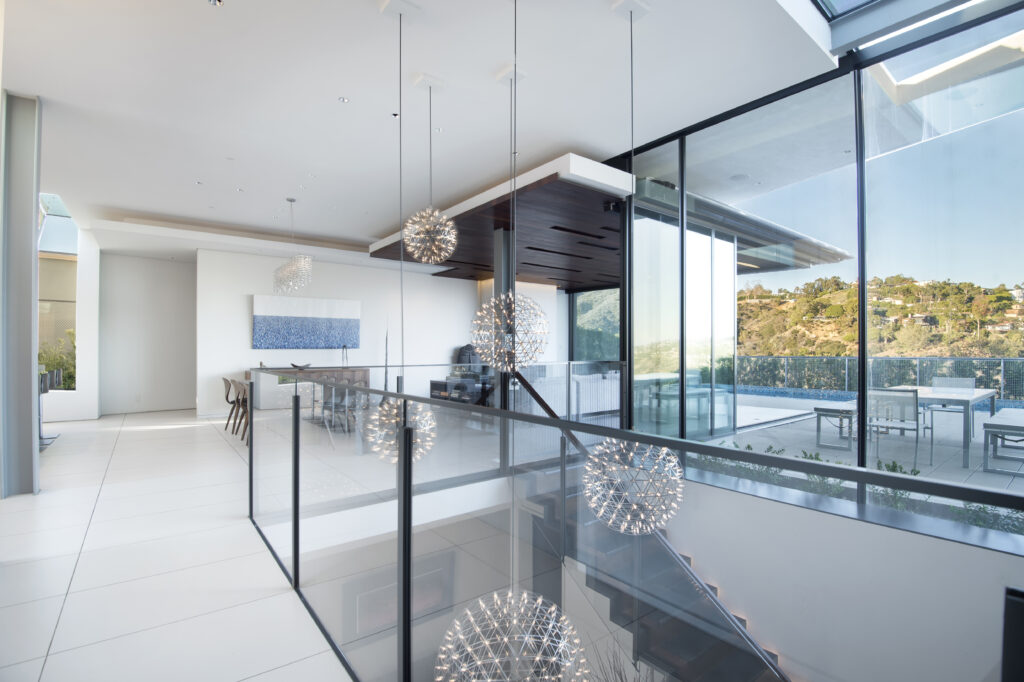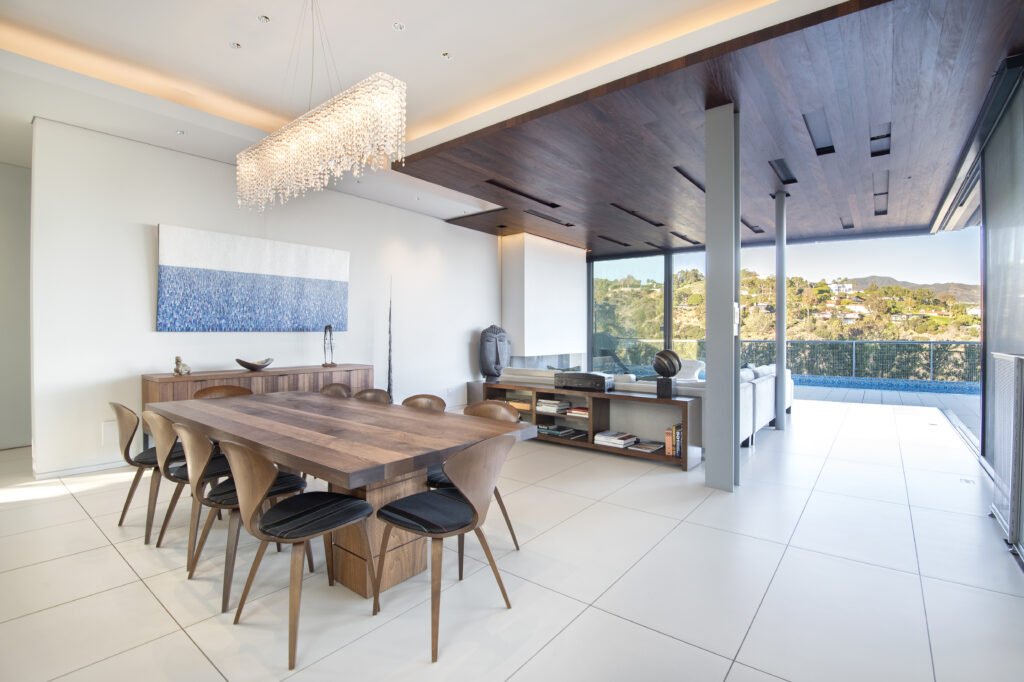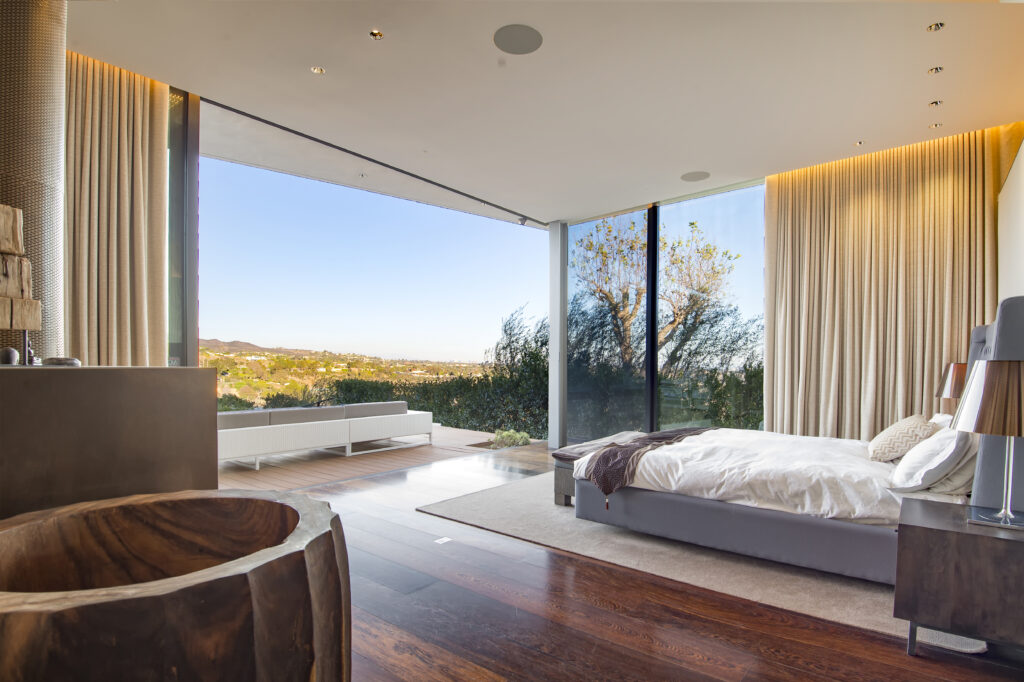
266 Quadro Vecchio A Home With Light-filled Spaces, Floor-to-ceiling Windows and Stunning Views Gives Contemporary Architecture a Timeless Allure
The winding drive up to 266 Quadro Vecchio is likely familiar to hikers who’ve braved the long trail to the top of Paseo Miramar, where one marvels at the breathtaking coastline panoramas. The home juts off the main road that leads up to the trailhead and shares its visual delights. So, if a house with a view is in your sights, you’re in luck. This modern 5,950 square-foot offering, designed by renowned architect Stephen Kanner and completed, after his untimely death, by project architect Damian LeMons, offers a spectacular setting alongside architecturally impeccable interiors and state-of-the art amenities.
The lower level of the house was excavated from the hillside. As a result, the entry sits below street level, enhancing its sense of privacy. A sliding gate cements this impression. When it’s closed, the chaos of Los Angeles seems to disappear along with the ability to see the house from the main road. A three-car garage ensures room for all of your vehicles and offers capacious storage.

The sense of shutting out the world continues as you step down towards the house. Entering through the large carved wooden front door, handmade in Thailand by a master craftsman, is to be magically transported across the globe to Asia. Inside, a Zen-like calm seems to pervade all corners of the first floor. In one corner, a sunken conversation pit in rich Afromosia wood telegraphs intimacy, setting the stage for conversations that last through the night. The gallery wall here also hides a TV. This floor boasts a fully appointed screening room with deep leather chairs and a Steinway-Lyngdorf acoustic surround sound system, a gym and an en-suite guest room that allows visitors the privacy to come and go, independent of their host’s schedule (it also works as a second home office—there is one upstairs as well). A wide expanse of wall to one side of the entry is ideal for spotlighting an important piece of art. Bathed in an ethereal light, the open staircase is as sculptural as it is functional, while open work Moooi lights dangle playfully overhead, further spotlighting the area and enticing investigation of the upstairs rooms.
In contrast to the quiet, contemplative mood the first floor sets, the upper floor almost startles. Sunlight pours through floor-to-ceiling glass windows and bounces off the smooth white ceiling and porcelain floors, underlining the feeling of openness. The sleek, open living room, dining room and kitchen floor plan positively sparkles, with immaculate finishes the definition of understated luxury. In the Bulthaup kitchen, Miele and Gaggenau appliances enhance precision cabinetry, supplying the home chef with the latest in modern innovations and conveniences. A spacious work surface, an induction cooktop embedded in the island and a bar-height counter beckon guests to gather while food is being prepared. The capacious dining space demands a long table, surrounded by friends and family. In the living room, a gas fireplace is inviting on nights when the weather turns chilly.

Surface details in these spaces and others supplement modern technology throughout. From a central vacuum, Lutron lighting and solar heating to water filtration and smart home security, the architect has enhanced 266 Quadro Vecchio’s functionality while attending to its aesthetic.
Yet all of 266 Quadro Vecchio’s thoughtful touches pale in comparison to the view beyond it. Framed by custom Western sliding glass doors, which opens this area completely and allows the seamless merging of indoors and outdoors, it is an endlessly fascinating vista of mountains, city and water. The landscape surrounding the back of the property, wild and forever undeveloped, is forged from the Getty Center’s lands and the Santa Monica Conservancy’s acreage. Coupled with the view of the ocean and the Queen’s Necklace, civilization seems very far away. A back gate lets dog owners access the hiking trail without having to traverse the main road; there’s also a dog door off of the pantry.

A 40-foot long lap pool with a hot tub, its mosaic tiles amplifying the blue of the water, runs along one side of the large terrace wrapping around the side of the house. There’s an outdoor shower here, as well, and easy access to one of 266 Quadro Vecchio’s seven bathrooms.
Duplicated in the master suite, with its two walls of floor-to-ceiling windows, the view turns restful nights into mini vacations. Somehow, mornings seem less stressful when nature offers up magnificent scenery to start the day, a feeling that continues into the light-filled bathroom with steam shower and large custom tub. This area also boasts a retail-inspired walk-in closet with a chandelier and glass-enclosed display cases. There’s even a carved wooden hamper designed to drop clothes directly into the laundry. Two more en-suite bedrooms round out the floor.
At night, ensconced in the outdoor conversation area, warmed by the fire and with a chilled bottle of rosé, the sunset displays its light show, the cares of the day a distant memory. Cocooned in this unique sanctuary, the world feels designed just for you. Truly, a wonderful feeling.
The Malibu Life Team
Partners Trust
List Price $8,200,000
Photography by Perfect Art Production and SAE Photography





