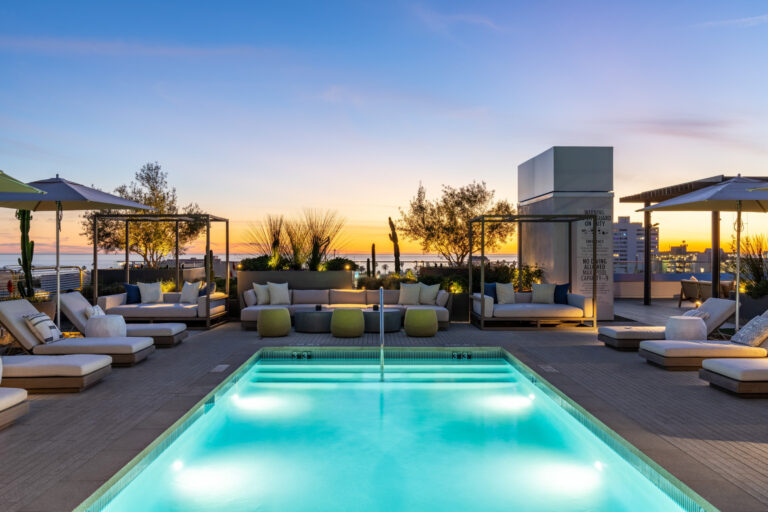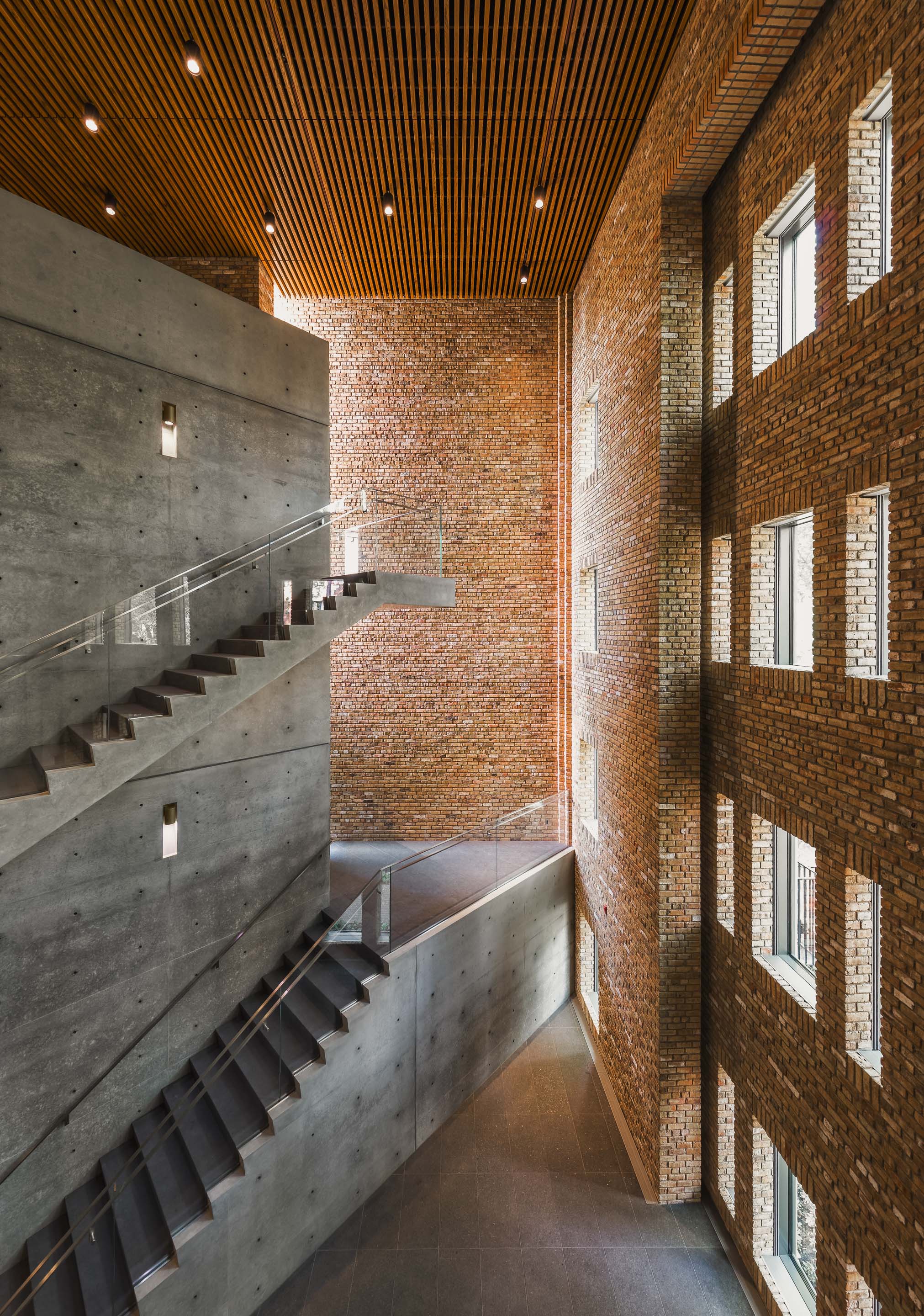
In 1929, construction commenced on a four-story apartment building at 659 West Wrightwood Avenue in Chicago‘s Lincoln Park neighborhood. But one could argue that it would not realize its full potential until 2018, when it opened as the rechristened contemporary exhibition space Wrightwood 659, a stunning reconfiguration of its former self, by Osaka-based architect Tadao Ando.
The bones of the building fit beautifully with the splendid brick-row houses and tidy tree-lined streets of Lincoln Park, an area that supports Chicago as one of the most storied cities in America, its skyline and suburbs drawn by the likes of architectural giants Louis Sullivan and Frank Lloyd Wright.
But to gaze inside Wrightwood 659—its quiet calculations of space and volume, its honest palette of materials, its respectful treatment of the existing architecture—is to think only of Tadao Ando, who is celebrated for “creating spaces of exceptional serenity and great beauty,” says Lisa Cavanaugh, director of Wrightwood 659.
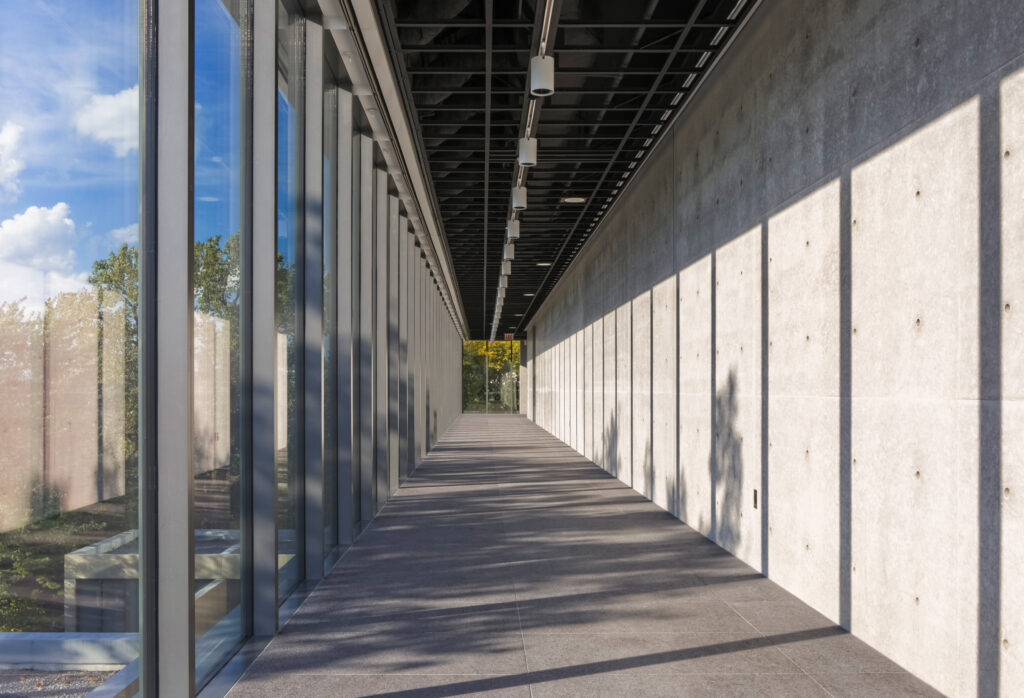
“He is also known for creating art spaces that inspire viewers to take the time to reflect on what they are seeing. In all of his art spaces, the art is allowed to speak for itself and viewers are able to experience it in their own way.”
The finished space reflects what its founders, Lincoln Park residents Fred Eychaner and Dan Whittaker, envisioned—a site for exhibitions devoted to architecture, in itself a civic practice, and socially responsive art.
“They very much wanted an architecture that would not compete with the artworks, but, rather, would provide an environment that is conducive to looking and thinking,” explains Lisa Cavanaugh.
Thought permeates the place, its recreation one of the more brilliant mergers of art and architecture in recent memory.
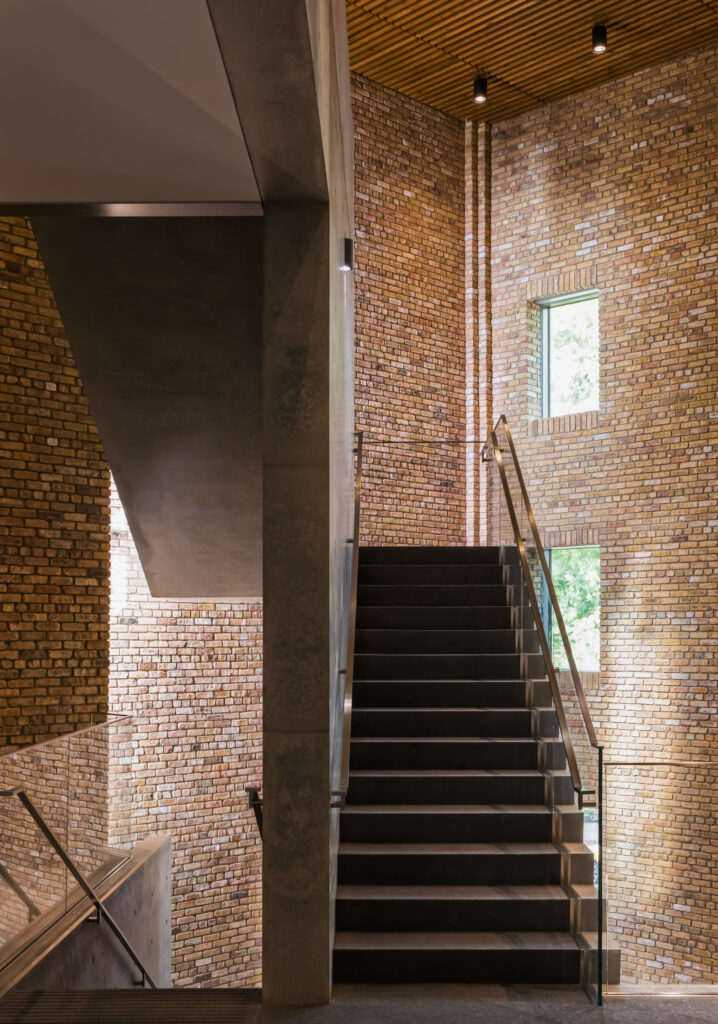
“This is clear when one enters what appears to be a traditional building with a neo-Georgian façade, only to encounter a soaring atrium with a grand staircase,” says Lisa Cavanaugh, adding that this “luminous, expansive space that extends to all four floors is at once peaceful and awe-inspiring.”
It also expresses an honesty that, while pure, has a kind of suspended beauty—it hits hard, but not all at once, and more gracefully than one might imagine from its materiality: brick from the existing building, granite floors, aluminum window frames. Wood-beamed ceilings warm the space, which is a showcase for Tadao Ando’s floating stairs, smooth concrete forms and poetic use of natural light.
The interior of an old apartment building, Wrightwood 659 was reimagined by Japanese architect Tadao Ando, who approached the project with minimalist principles to create an open, expansive environment that allows for the contemplation of artwork. Ando’s signature use of concrete mixed with brick and warm wood add texture and richness to the space with the natural world just beyond.
The structure’s historic edifice was preserved to blend with the local vicinity, and the entire interior was gutted and rebuilt to create a canvas of 30,115 square feet and four stories. And yet in this monumentality is an intimate, quiet feeling, the haiku effect often prescribed to Tadao Ando.
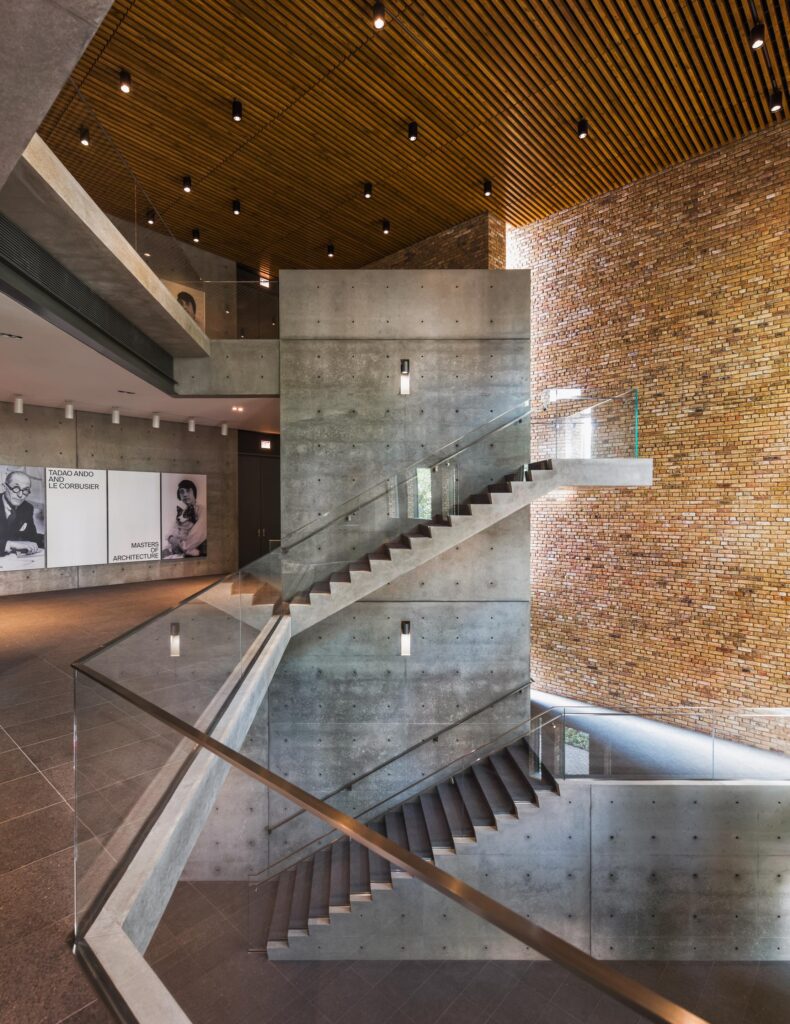
Wrightwood 659 is not a Tadao Ando anomaly; he is known for his successful conversions of existing architecture, like the Palazzo Grassi in Venice, Italy.
“When Ando encounters an existing building, he designs around it or within it, but never takes away from the original,” says Lisa Cavanaugh.
“He once explained that, ‘You should respect old people, you should respect old buildings.'” While Wrightwood 659 is set inside an older building, it is a bridge into a future world.
Wrightwood 659 | wrightwood659.org
Photographs: Courtesy of Jeff Goldberg/ESTO



