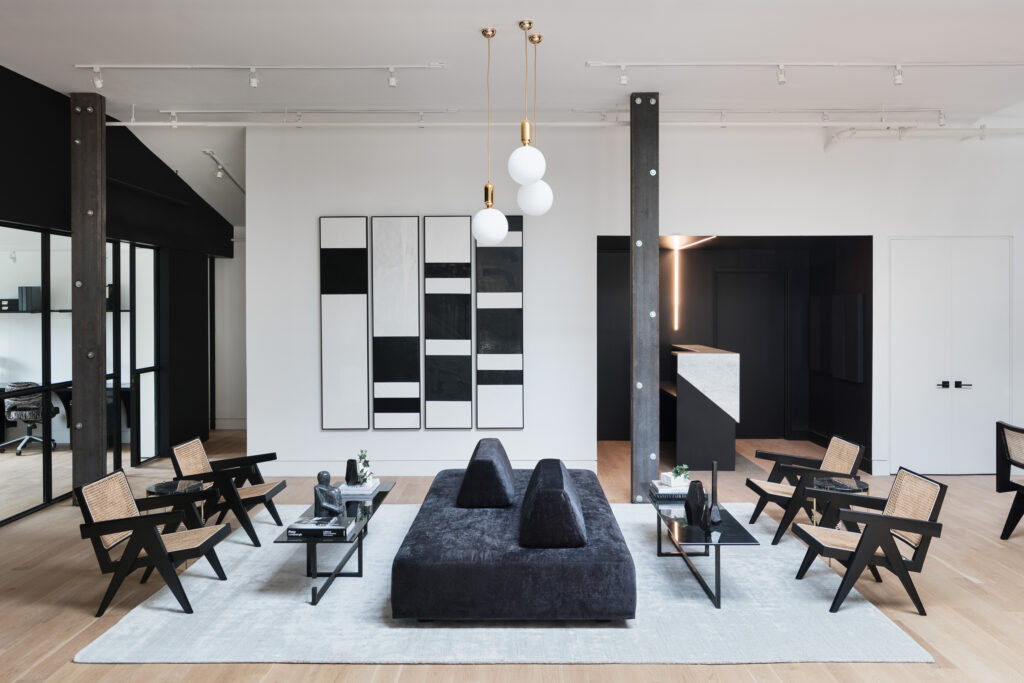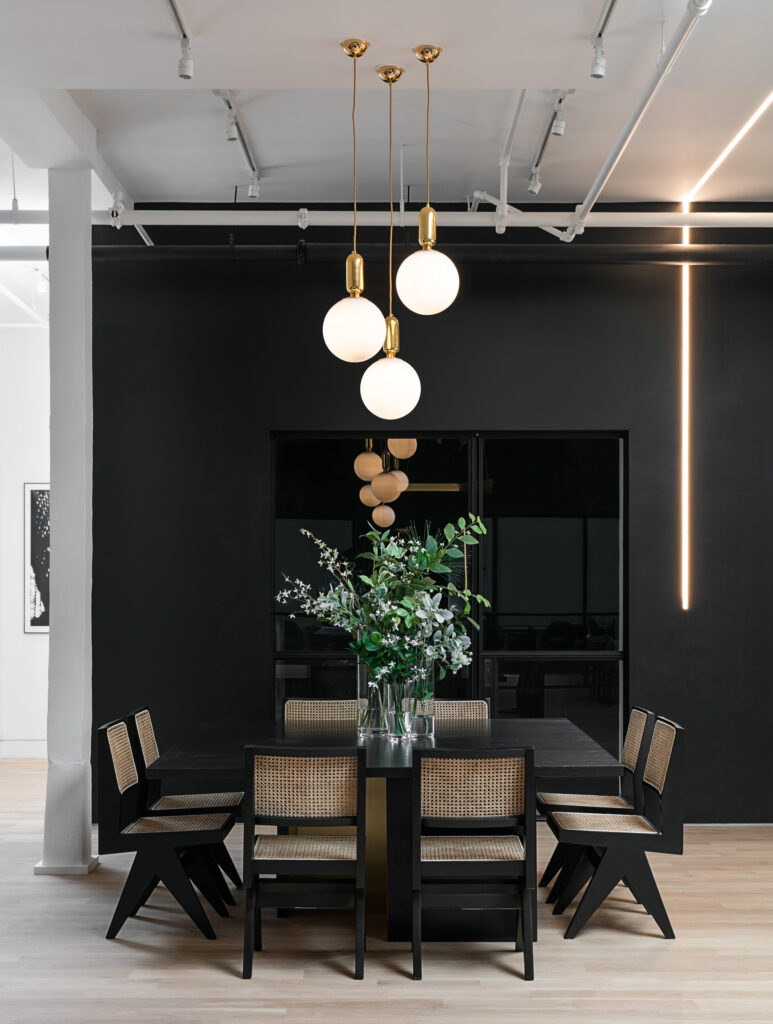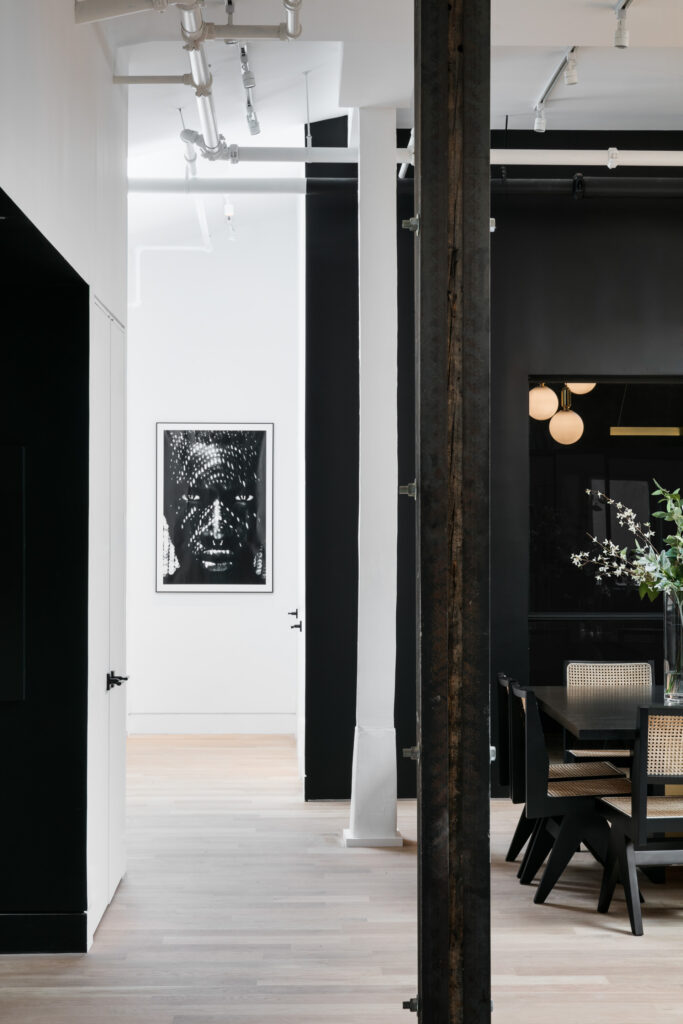
Today, the number of people who work remotely and independently is increasing. For this type of worker, traditional offices won’t do. New spaces—more flexible and collaborative—are burgeoning, aiming to build communities in an environment that facilitates productivity and fosters inspiration, boosts creativity, and encourages the exchange of ideas and experiences.
Nestled in a historic building that formerly housed Vice Media in Williamsburg—Brooklyn‘s cultural hub with shops, cafes and restaurants within reach—The New Work Project reflects this growing trend.
Created by The New Design Project, helmed by Fanny Abbes and James Davison, this co-working space opened its doors in August 2017. Members are drawn from a range of creative industries including advertising, PR and marketing, architecture and design, TV, film and media, fashion and publishing.

Located in Williamsburg, Brooklyn, a design-led coworking space the new work project is nestled in a converted foundry. Dedicated to creators and innovators, it was shaped by The New Design Project.
The atmosphere reflects this creative clientele. Adorned in black-and-white with brass detailing, the different refined areas consist of workstations, conference rooms, lounges, gallery desks and private studios. Midcentury furniture and elegant lighting fixtures combined with custom pieces by The New Design Project and others created in collaboration with local designers such as J.M. Szymanski and textile company Eskayel.
“Brooklyn is now recognized as a thriving hub of creativity and entrepreneurship,” says James Davison. “The New Work Project is an intimate, one-of-a-kind, design-led workspace for individually minded creators and innovators.”

Location: Williamsburg, New York
Firm: The New Design Project
thenewdesignproject.com
Photographs: Courtesy of Will Ellis





