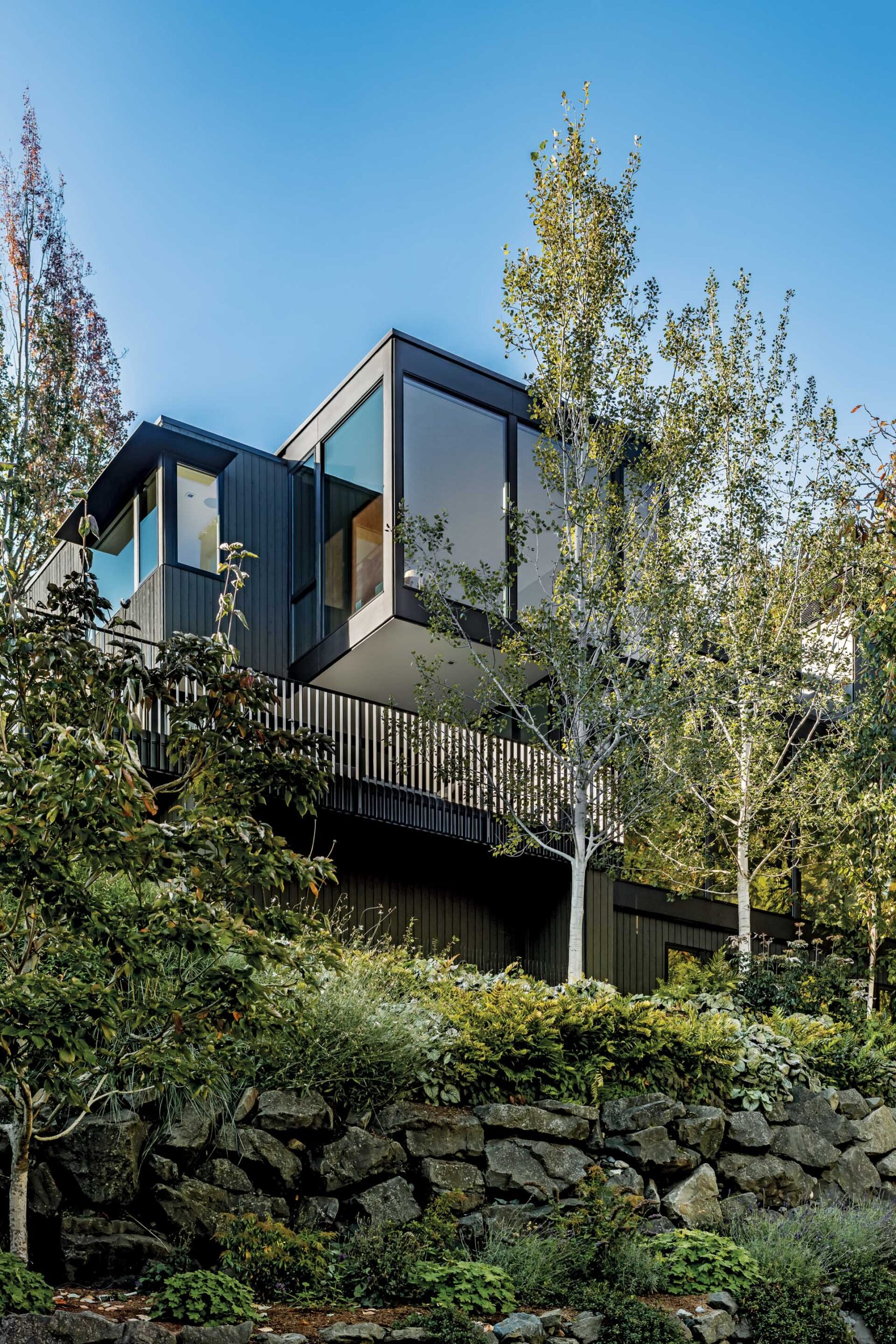
Subtle and Dramatic at the Same Time, This Seattle Home Is a Modern and Minimalist Version of the Original 1957 House With Welcoming Touches
Built by Robert Detlie in 1957 and once owned by renowned artist Virginia Banks, the original house needed significant updates. Sandall Norrie Architects determined it wasn’t feasible to keep the existing structure, but the team felt it was important to re-create the spirit of the old in the new construction that is the same footprint with an additional upper floor.
Another objective consisted in creating more open living spaces in this 4,800-square-foot, three-story, four-bedroom glass house with interiors by Kathleen Glossa, who is the founder of Swivel Interiors. Floor-to-ceiling windows and three sets of folding doors lead out to the deck on the main floor, opening up to the exceptional panorama toward the trees, lake and Mount Rainier.

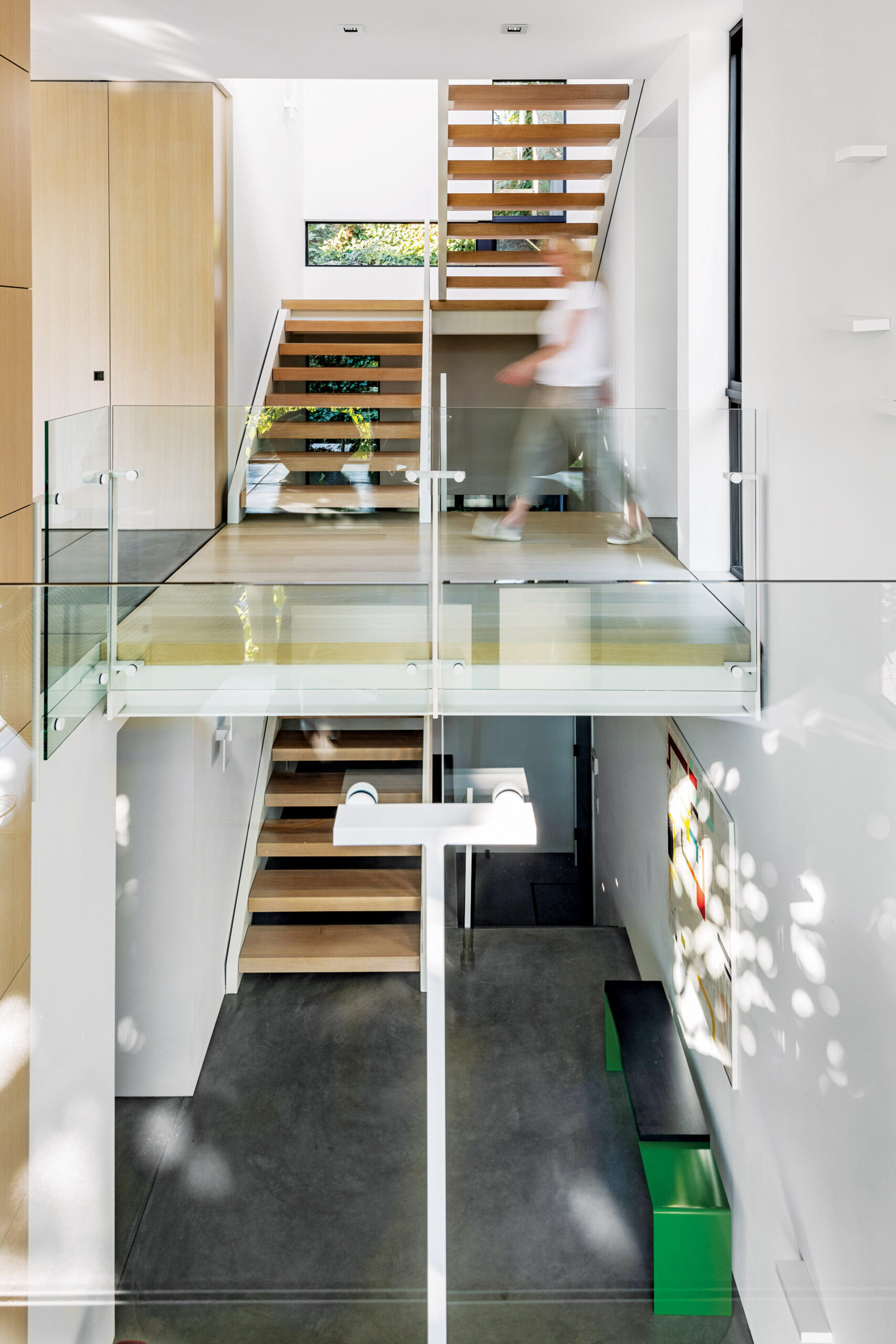
“In addition to the usual technical consideration of a sloping hillside, the combination of the inclination with the property footprint, and relationship to the street together, really created several zoning challenges,” confesses Dave Norrie, principal at Sandall Norrie Architects.
“This was a major generator of a complex shape and arrangement of the rectilinear forms—our design challenge was navigating how to take advantage of the opportunities to make a dramatic statement and at the same time create a quiet, confident exterior and interior architecture.”
The combination of glass and solid boxes that characterizes the house allows connections between inside and outside.
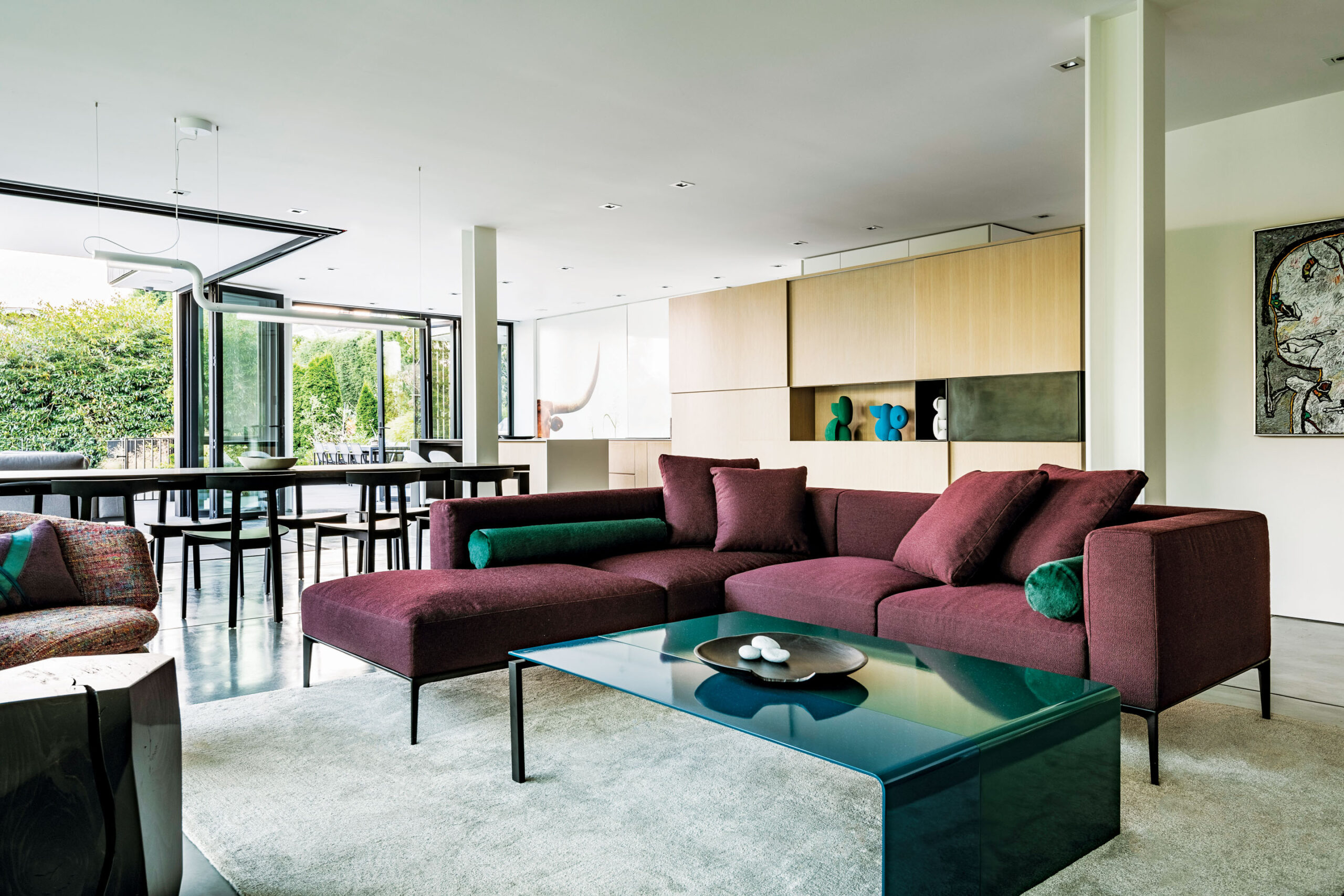
“It was critical for the interior and exterior living spaces of the home to effortlessly merge for lots of all-season living,” says Kathleen Glossa.
The “quite disciplined” color palette, as described by the interior designer and the architect, consists in a mostly dark exterior while matte white was used for the interior walls and railings, rift white oak for the cabinetry, black frames for the windows, and glass doors, and medium-gray concrete for the floors.
“We wanted the interiors to feel spacious, with a minimal use of materials and furnishings while still feeling inviting and comfortable,” says Kathleen Glossa.
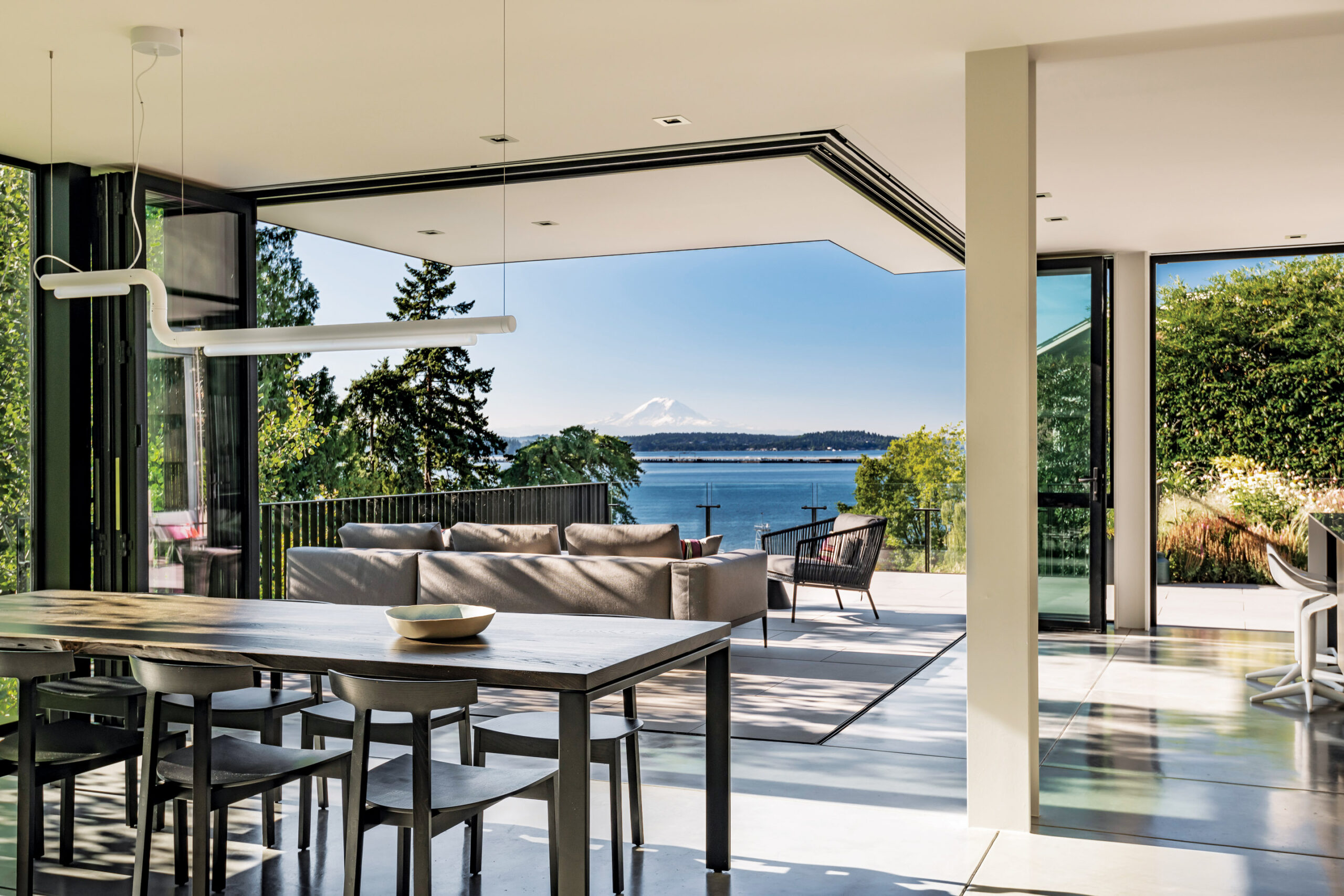
“With the exception of a little hexagonal fun we had in one bathroom, everything is purposefully crisp and clean with no ornamentation. The mix of rectilinear shapes are confident but with minimal patterns. All in, everything exudes a quiet confidence.”
The furnishings and artworks—such as the countertop-to-ceiling artwork of a longhorn bull by artist Robin Layton, the burgundy-colored sectional and the multi-colored painting by Alden Mason, among other pieces—add pops of rich colors and patterns throughout.
Pieces by Alfred Harris, Leah Gerrard, Ivan Carmona, Warren Dykeman, and Fernando Suarez combine with furniture and lighting by international brands—including Knoll, Bensen, And Light and Vibia—as well as local designers such as Chadhaus, Urban Hardwoods, Casual Surveying Co. and Pivot Fabrication.
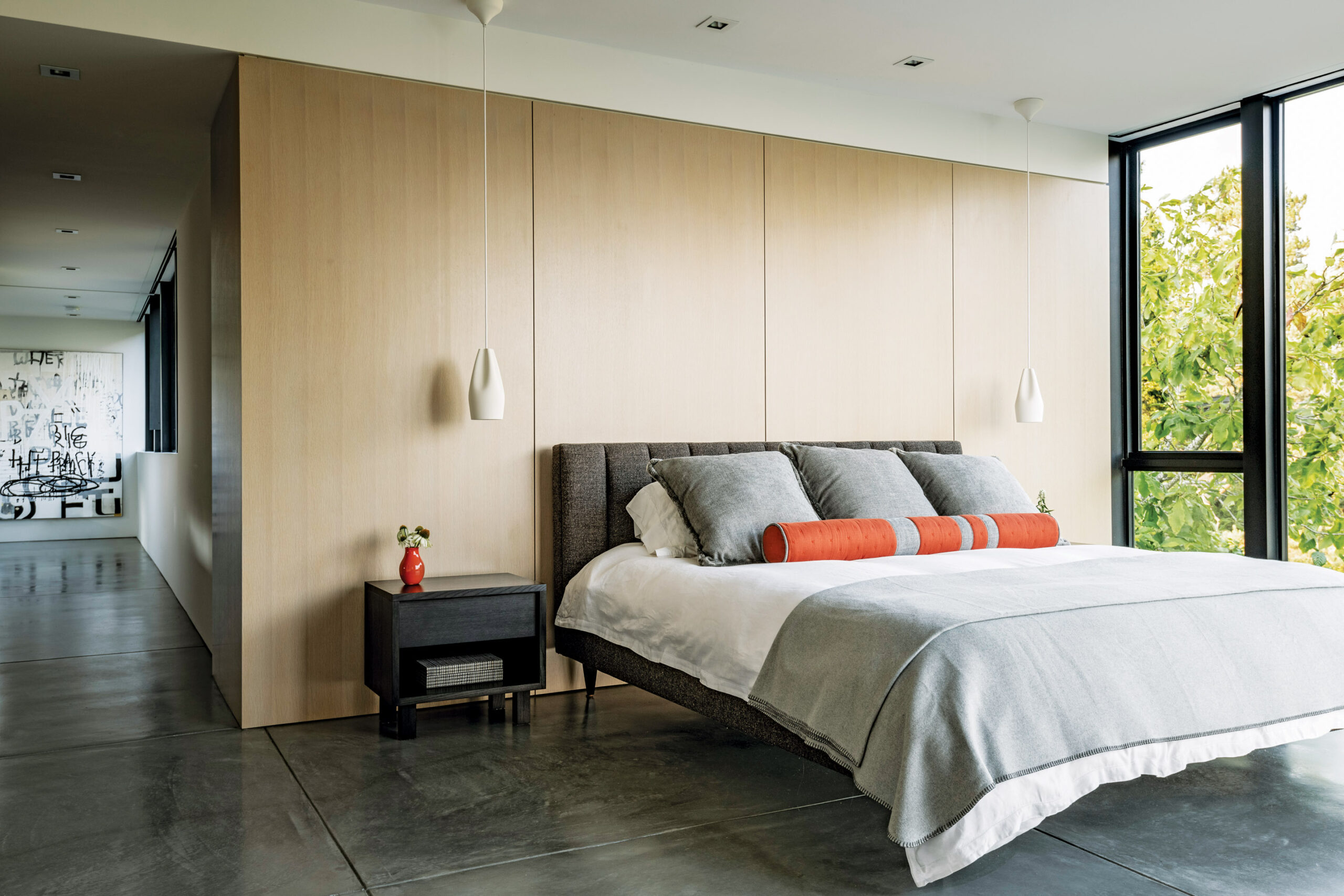
Reinvented with a vision respectful of its past, this home reflects the inhabitants’ energy and lifestyle while acting as an invitation to admire the majestic surroundings thanks to the subtle yet strong design.
Swivel Interiors | swivelinteriors.com
Images: Andrew Giammarco





