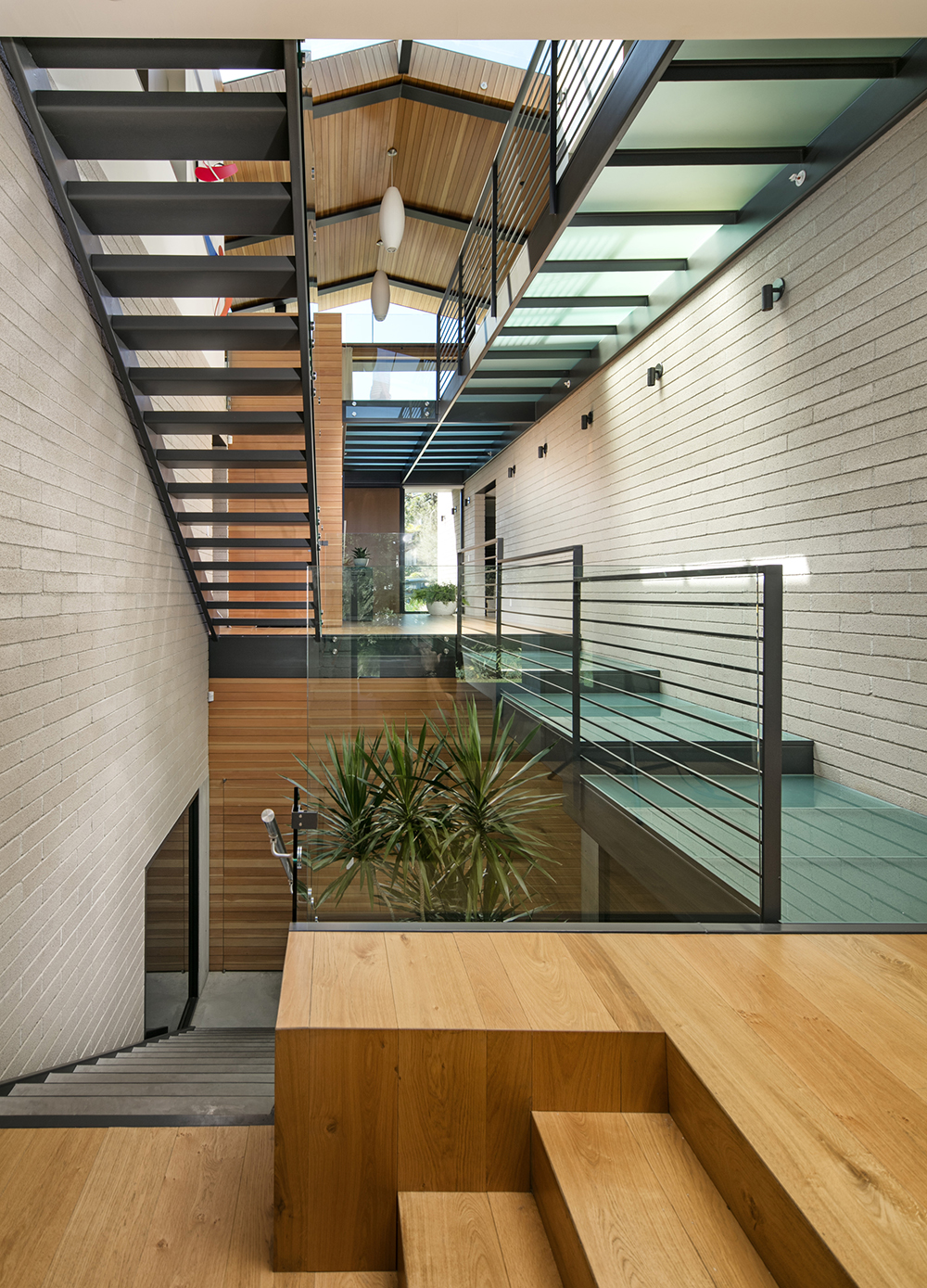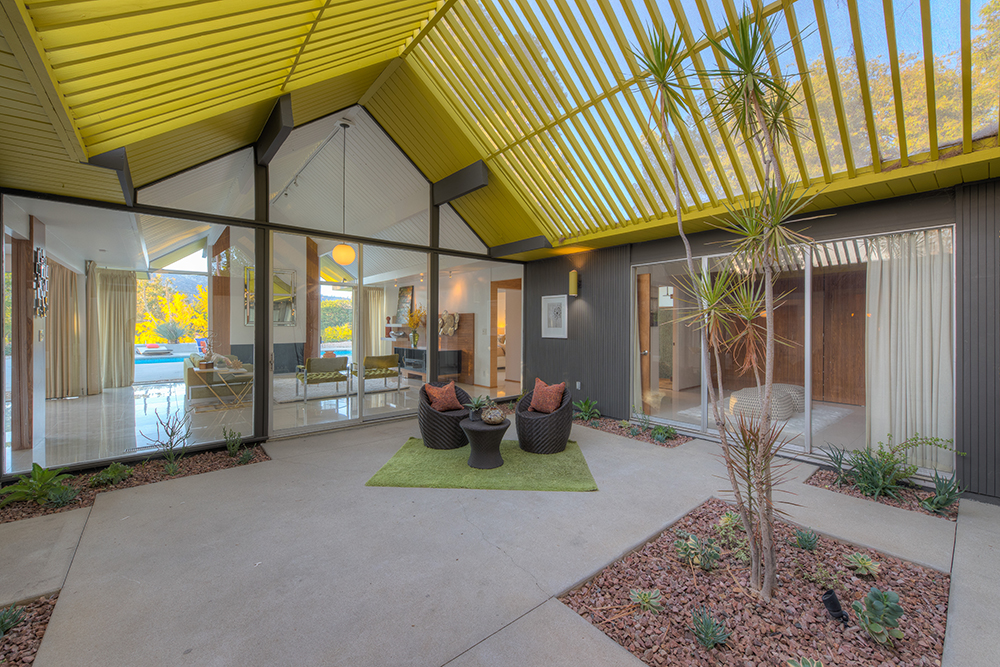Table of Contents
Three L.A. homes that define the modernist aesthetic offer a blueprint for contemporary living
Nowhere is the Mid-century Modern trend more evident than in L.A., home to a wealth of influential modern architecture, with many works in the category considered landmarks.
“Los Angeles offered an open palette for experimentation for famous mid-century architects,” says Trevor Abramson, design principal at Culver City-based Abramson Teiger Architects, an award-winning firm known for its striking contemporary designs.
“Many of the most iconic homes from that era are still standing all throughout L.A. today, and their untouched authenticity makes them all the more valuable to historians and architect lovers alike.”
Today, the mid-century aesthetic is present in many aspects of modern home design—with standout features including a strong indoor-outdoor connection, along with light-filled open floor plans, and the expression of the structure as a form of beauty and design clarity.
“Homeowners today are interested in a casual living experience that reinforces a connection to nature,” says Trevor Abramson.
“They are conscious of how a home’s footprint impacts the environment and want homes that speak to this connection.”
Here, a tour of three of the city’s mid-century modern masterpieces.
The Cohen Residence
By layering glass—from the skylights in the sloped roof down through the semi-translucent walkways and stairwells in the atrium—natural light is able to permeate every level. The open, light-filled atrium is another typical mid-century element, with Douglas fir paneling evocative of the wood-covered walls that were popular in the ’50s and ’60s.
The interior design department at Abramson Teiger incorporated mid-century lighting and furnishings to ensure a cohesive aesthetic. “The couple is a huge fan of famous mid-century architect Ray Kappe,” says Trevor Abramson.
“A lot of the design decisions made in the home pay tribute to his striking lines and material choices. Many of Kappe’s homes still exist around L.A.”
“Mid-century modern design is a vocabulary that has infinite combinations,” says Abramson. “In such, the creative boundaries are wide open.” Take, for example, this new ground-up Trevor Abramson-designed home built in Beverlywood for Hollywood writer and director Etan Cohen, and his wife, Emily.
The 6,000 square foot home is complete with three stories (including a finished basement), four bedrooms and three-and-a-half baths. It also boasts an in-home office with a private screening room for Etan, as well as an art studio for Emily. Its architectural highlight is a three-story atrium that is accented by steel-framed glass floors and a living tree sprouting from the bottom level for a loft-like, modern treehouse effect.
All of the living areas were placed upstairs to take advantage of the views, which are only present from the second floor. Meanwhile, the bedrooms are located on the ground floor. “The second-floor living spaces were conceived as one open space under a single shed roof,” says Trevor Abramson.
“The roof is typical mid-century in its aesthetic manifestation. It is a shallow, sloping roof supported by exposed steel beams, reminiscent of post-and-beam construction.”
Photos Courtesy of Jim Bartsch
Eichler Update
This classic San Fernando Valley gem was developed by noted California architect Joseph Eichler in 1964, and since has been extensively and thoughtfully renovated and restored to include the latest in modern amenities.
“People love different and exciting and special,” says Alan Taylor of John Aaroe Group, who was the listing agent for the recently sold property.
“They love open, light and bright and indoor-outdoor living, and since there are few of these types of homes for sale, people jump all over them, especially when they have been beautifully remodeled by the seller.”
Found at 17133 Nanette St.—in Granada Hills’ historic Balboa Highlands neighborhood, where Joseph Eichler built about 100 mid-century modern homes in the ’50s—the residence’s classic A-frame structure greets visitors with a breathtaking atrium, featuring exposed beams and clerestory windows.
The property features a little more than 2,000 square feet of living space on one level, with five bedrooms (including a master suite with private access to the backyard, and a bath with a rain shower and adjacent dressing room); a great room with soaring ceilings, white stone flooring, the original block fireplace and picturesque views; an open dining room overlooking the living space and outdoor grounds; and a family room leading to a gourmet chef’s kitchen highlighted by clean lines, professional appliances and high-end finishes.
Outdoors, the .26-acre lot boasts a sparkling pool and spa, and spacious areas ideal for al fresco dining or lounging.
“The most outstanding feature of the home is its open-concept living, with the focal point being the center atrium and walls of glass that look out onto a flat, private yard with sparkling pool and Santa Susana Mountains,” says Alan Taylor.
“It completely resembles Palm Springs architecture and the San Jacinto mountain range.”
Photos Courtesy of Thom Hartwick
The Earl Residence
This bluff-top home was built by award-winning celebrity architect Robert L. Earl in 1963 as his personal residence.
“This property combines a stunning location with an early masterpiece by an architect who would go on to design some of the most iconic celebrity residences in Los Angeles (for Warren Beatty, Madonna, Tom Selleck, Garry Shandling, Nancy Sinatra and Sylvester Stallone, just to name a few),” says Aaron Kirman of Aaroe Estates, who is listing the property for $4.440 million.
“The result is incomparable.” Situated at 1394 Casiano Road in Bel-Air, the four-bedroom, three-bath home retains much of Robert L. Earl’s original features and details—including his fluent, clean-lined vision aimed here at giving the surrounding vistas center stage—with its current owners recently collaborating with the architect on a sensitive update of the property.
The only major alteration was the removal of two walls to further open up the view. Inside the iconic abode’s eye-catching front door, one finds 2,781 square feet of one-level living space. Among the highlights are walls of floor-to-ceiling windows that filter abundant natural light throughout the public rooms, all of which are clad in the original terrazzo tile flooring; a master suite featuring a massive walk-in closet and sunken terrazzo tub; a fully modernized, minimalistic kitchen offering top-grade appliances, upgraded cabinetry and a large eating area; and sliding glass doors opening to a large outdoor living area complete with a pool, a deck and 180-degree views from the hillside and city to the coast and beyond.
Completely secluded from the road, the home is reached via a winding driveway that ends at a large motor court and three-car covered parking.
Photos Courtesy of Matthew Momberger








