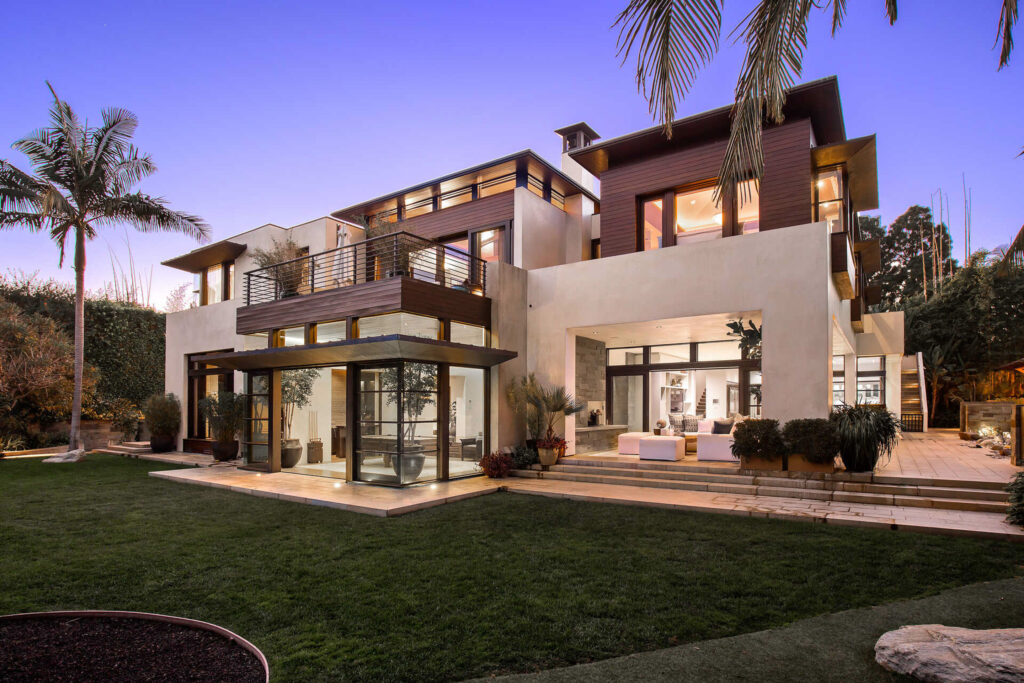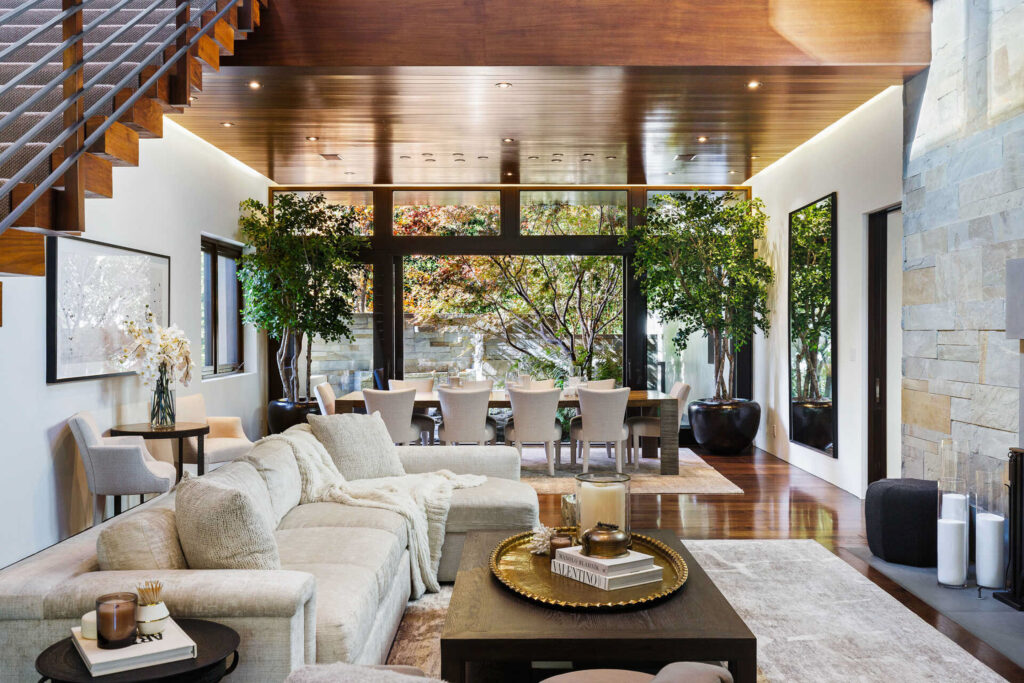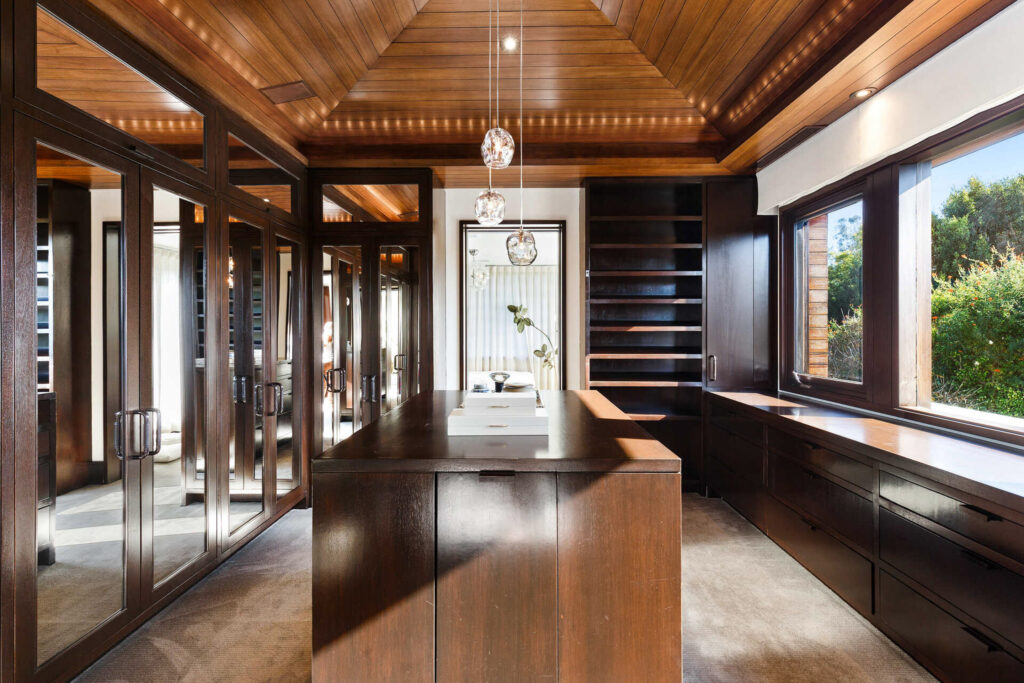Masterfully Designed, This Matt Damon-owned Estate Offers the Ultimate in Privacy and Serenity, Paired With All the Trappings of a Five-star Resort
The perfect spot for a staycation, this contemporary Pacific Palisades retreat was built and designed for Oscar-winning actor, writer, and producer Matt Damon and his wife, Luciana Barroso, by Grant Kirkpatrick of Los Angeles-based KAA Design Group in 2004.
Now ready to make the Brooklyn Heights penthouse in New York their primary home, the Damon family (which now includes three children) has placed the property in the sought-after Upper Riviera District on the market for $21 million, complete with plenty of privacy and a resort-like experience
“It’s like a tropical retreat,” says listing agent Eric Haskell of The Agency. “You don’t feel like you’re in Southern California anymore. Outside, the backyard includes a children’s play area, pool, spa, waterfall, koi pond, and large outdoor pavilion, which contains a lounge and dining area.”
Situated on an ultra-private, .68-acre parcel of land—near world-class shopping, dining, and entertainment in Palisades Village, Brentwood, Santa Monica, and the Riviera Country Club—the seven-bedroom, 10-bath manse is accessed via private gates. Inside is 13,500-plus square feet of living space on three levels rife with a vibrant mix of warm wood and natural stone.
Standing out as the centerpiece is a light-infused atrium boasting a 35-foot vaulted mahogany ceiling and an open-plan living and dining room with soaring clerestory windows and Asahi glass walls that open to reveal seamless indoor-outdoor environs. Meanwhile, exceptional amenities, including a plush media room, game room, bar, gym, wine storage, tasting room, and an office, cater to entertainment and relaxation alike.
Other epic attributes within the recently remodeled abode: a professional chef’s kitchen replete with custom mahogany cabinetry, Bluestone countertops, and high-end Viking, Wolf, and Miele appliances, along with a sumptuous master suite boasting a terrace, dual dressing rooms, massage room, and spa-inspired bath with soaking tub and spacious shower.
Adding star power to this production is an expansive backyard highlighted not only by lush landscaping and mature trees, but also by the aforementioned children’s play area amid a grassy lawn, a sparkling pool and spa, cascading waterfall, koi pond, and lavish Hawaiian-inspired lanai outfitted with a covered lounge and dining terrace.
Presented by
Erik Haskell of the Agency | DRE 01866805 | 805.570.7243
List Price $21 Million
Photographs: courtesy of Alexis Adam








