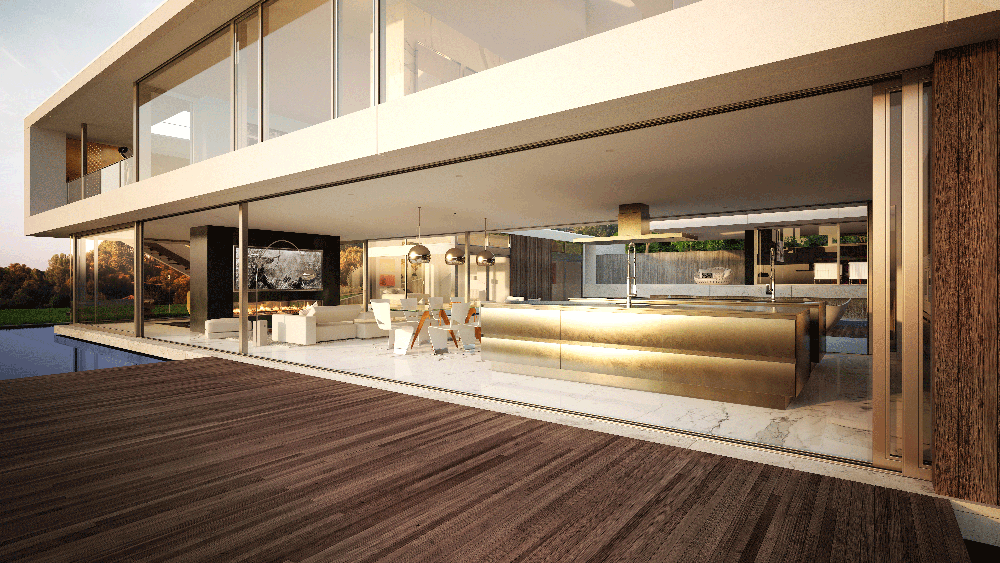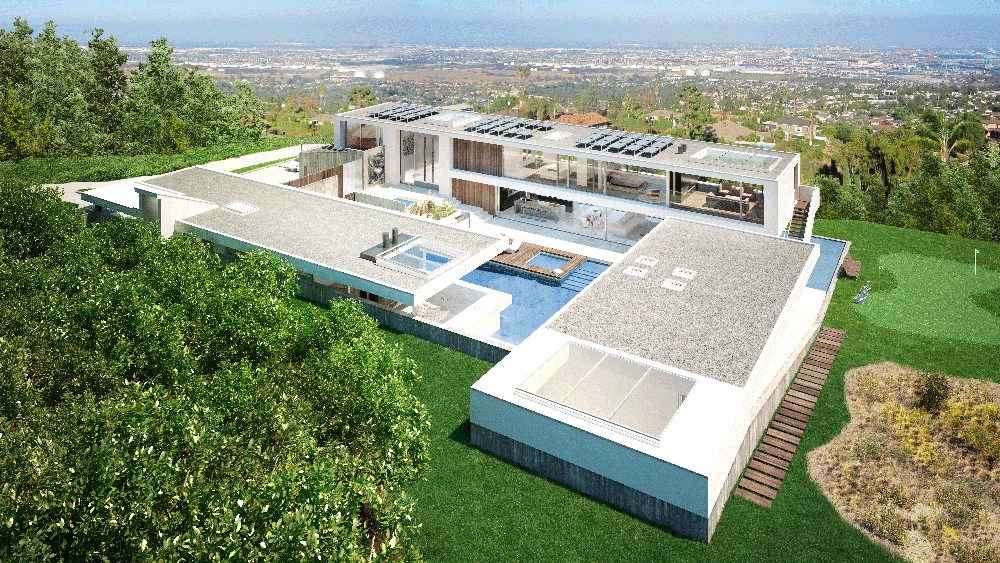
2822 Colt Road a Modern Compound Raises the Bar for Resort-style Living in Rancho Palos Verdes
Future resort-style projects will take direction from the dreamy mid-century compound at 2822 Colt Road in Rancho Palos Verdes. This ultra-modern property offers not only sweeping views of the ocean, city and Harbor Canyon from literally every room, but also a distinct design concept. The spectacular dwelling is for a distinguished buyer looking for something completely private and uber-exclusive.
“This architectural masterpiece has been designed with precise detail that lends to a simple lifestyle,” says James Sanders, listing agent for the property. “The clean lines and simplicity of this architectural home are one-of-a-kind for the Palos Verdes area. This is truly one of the most amazing homes I’ve seen, and we are excited to have something like this come to the Peninsula.”
It’s a feeling destined to be shared by 2822 Colt Road’s future owners, too.
Perched on the edge of a lovely canyon overlooking the water, the thoughtfully placed one-acre property, offering plenty of privacy with no encroaching neighbors, features three white stucco buildings that gleam in the sunlight. At 7,500 square feet, the main home boasts five bedrooms, seven and a half baths and six fireplaces. It also features truly unique living spaces designed by principal architect James Meyer of award-winning LEAN ARCH, Inc. in Los Angeles.
2822 Colt Road juxtaposes immaculate stucco and concrete hardscapes with interiors combining bright white walls, cement wall accents, Carrara marble and an abundance of glass windows.
“The concept was to play off the contrasts in the nature of the raw concrete and the pristine white stucco,” explains Meyer.
The design is exceptional, with the home’s floor-to-ceiling UV coated windows making up about 85-percent of its wall space. This results in seamless indoor-outdoor living with a tremendous amount of discretion.
“We invested an incredible amount of effort in strategically placing the property for privacy and respecting the context of the neighborhood concerning the size of 2822 Colt Road. We also did countless sun studies regarding placement to maximize warmth for the pool and minimize direct sun inside during peak sun hours to keep the home cool,” shares Meyer.
All three of the separate buildings comprising 2822 Colt Road are surrounded by reflection pools in almost moat fashion for vacation-home appeal (with added fire protection). Joining these structures is one massive resort-style swimming pool for a dramatic and inviting effect. When glimpsed from the front gate, to the left is the main living area; across, the guest rooms; to the right, a pool house. Before entering the property through the gate, however, one finds housekeeping quarters in the form of a one-bedroom studio with a full kitchen and bedroom suite with bath. This suite also has its own separate garage. On the opposite side of the front gate is 2822 Colt Road’s three-car garage.
The outdoor areas are a modern dreamscape of waterfalls, a relaxing spa, Baja reef wading pools and wrap-around reflection pools. The infinity edge lap pool is solar heated and surrounded by Mangaris Gold decking and hardscapes of acid washed concrete. Here, steps and pathways lead to the different buildings.
Along the way, planters add a touch of green. The surrounding vegetation will be an indigenous species, low water and fire resistive complementing the natural canyon to one side.
As for the actual living structures, the primary building contains the main living areas and master suite. This refined space stretches beautifully along the property, capturing unobstructed panoramic views. All of the common areas are downstairs. The entrance impresses with a huge glass and steel pivot door.

From here, and throughout the entire downstairs, are radiantly heated Carrara marble floors paired with sleek aesthetics, like glass handrails and pocket doors, helping maintain the minimal approach. The spaces feel as if one is virtually outside, with massive skylights above the entire bottom floor of glass walls that open to the exterior for the ultimate indoor/outdoor lifestyle. The living room, dining room and kitchen, with top-of-the-line Miele appliances, are arrayed in an open concept style. A wall built to house the modern, transparent fireplace separates a smaller sitting area for reading or simply enjoying the ocean views.
Upstairs is the tremendous master retreat. Pass through the pocket door at the top of the stairs to find a substantial walk-in closet. Down the hallway, Italian porcelain tile floors lead to the incredible bathroom. To bathe in the infinity bathtub—placed strategically in the center of the room, just below skylights and surrounded by walls of glass—is to experience the sensation of bathing in the ocean. Adding warmth to the space, which also sports a grand marble vanity with a modern trough sink, are wood touches and teak shower floors.
Among the complements in the celestial master bedroom, which enjoys ocean and pool views, is a fireplace and kitchenette complete with an espresso maker and wet bar that may make one never want to leave. The master suite also contains a generous outdoor patio that is perfect for a yoga area or home gym. The open roof adds to the tranquility and a private outdoor staircase provides quick access to the pool.
At the opposite end of the upstairs is an additional bedroom suite with a wrap-around outdoor patio, large bathroom and walk-in closet. It is ideal for an office space for the homeowner choosing to keep this building private.
The property’s central building houses two large guest casitas, each with a private bath and walk-in closet. Both rooms are identical, with sky-high ceilings and outer glass walls to indulge in pool and ocean views. The private wet bars and reef wading pools just outside the casitas’ sliding glass pocket doors are added bonuses.
The pool house is a likely hub for gatherings. Entertain like a celebrity in this posh space finished in the aforementioned Italian tile, with its full-size kitchen featuring stunning Puccini Italian cabinetry. Completing the main room is the dual-sided fireplace, with plenty of space for a pool table and a sitting area. Backing up to the kitchen is a large hot sauna and changing rooms, each decked out with a full bath. Step out to the deck from anywhere in the pool house and take a refreshing dip.
The property’s many components—the views, the groundbreaking design, and the attributes that make living here a rare opportunity—culminate in a resort-style home for the discerning buyer who loves to entertain but also relishes privacy. Due for completion this December, 2822 Colt Road offers yet another perk for its future owner: the option of finishing the property independently or continuing with its flawless plan.
James Sanders
RE/MAX Estate Properties
310-378-9494
Renderings Courtesy of LEAN ARCH, Inc.





