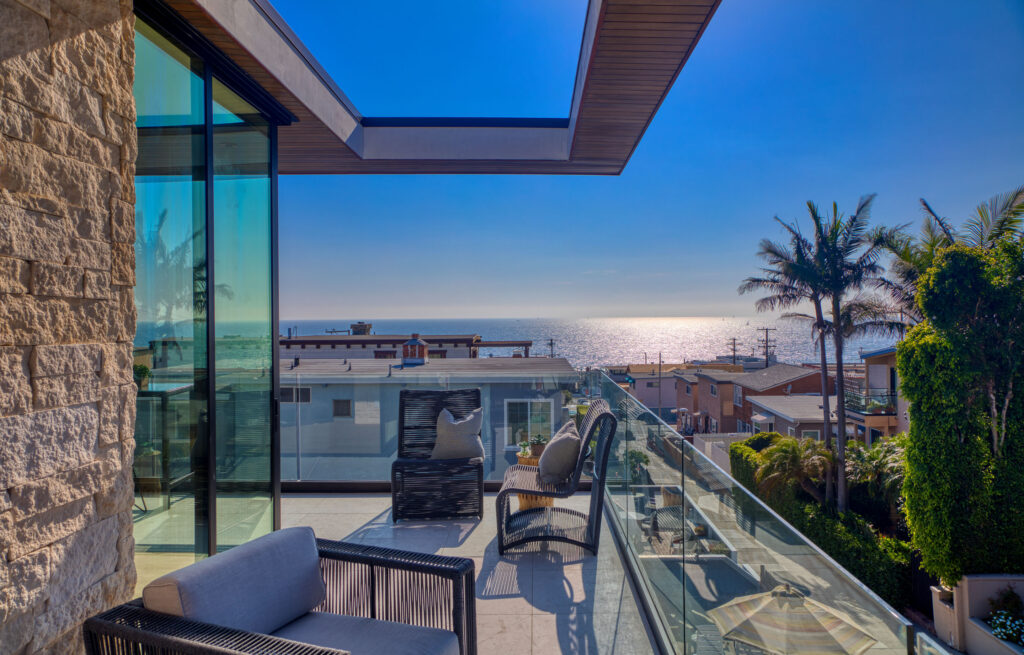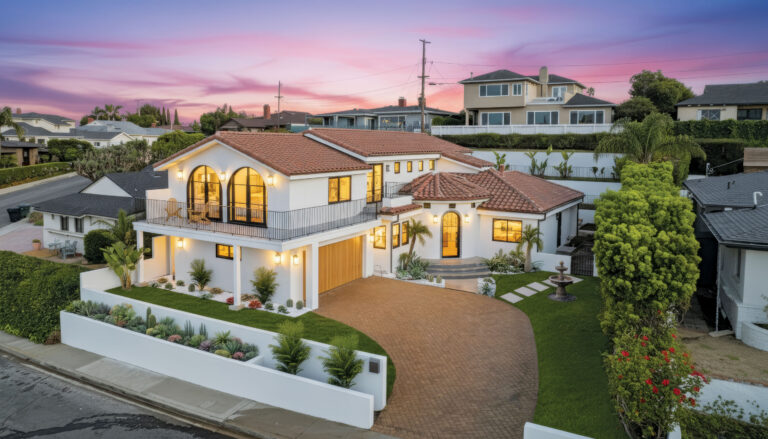Located on a walk street, a new, contemporary Hermosa home maximizes ocean views and the most stylish of seaside living
Hermosa Beach is beloved for its laidback seaside scene and energetic mix of restaurants and boutiques along Hermosa Avenue and the Pier. A seven-minute bike ride or three-minute cruise by car from downtown is 30th Street, a walk street that is home to a charming, quiet stretch of hillside with peaceful Pacific views of an endless blue sky and sea of sparkling water.
Near the crest of the hill is a sunny, three-story new residence, its exterior—angular and elegant—an eye-catching mix of stucco, stone, and hemlock wood. The home is the latest creation from a seasoned, high-end Beach Cities residential development team that includes designer Mark Trotter of Trotter Building Designs, builder Otto Palmer of O.P. Construction and interior designer Jennifer Allison.
“The whole idea was to have a modern, coastal home,” says Trotter. Indeed, the 3,500-square-foot property is designed as an oasis where one can immerse oneself in the beach life and the glorious, unobstructed vista that surrounds it—a scene that stretches from south to Palos Verdes and north to Santa Monica and Malibu. “We took advantage of all the views, and maximized the visibility towards the ocean,” says Palmer. “That was the focus.”
The home includes four bedrooms and spans three levels, starting with a ground-level that opens the place to a spacious patio along the walk street. Ornamented with succulents and a tidy green lawn, the sunny spot is ideal for lounging and entertaining and meshes neatly with a family room via a network of sliding walls. The flow from outdoors to indoors is not just seamless; it’s invisible.
One floats up the staircase—a striking, minimalist feature with a steel stringer and glass rails. Like the earthy limestone wall nearby, it unifies the levels of the home, from the ground floor to that which is uppermost. Arriving on the middle floor, one finds the master suite, a peaceful retreat complete with uplifting ocean views, and in the bathroom, beach-inspired blue tile. In all, a place of instant relaxation.
Continue upwards and one reaches the third floor—the home’s grandest jewel in the crown, where one is surrounded in a 180-degree panorama by blue skies, palm trees, white clouds and the endless Pacific Ocean that is powerful in its ability to uplift and refresh no matter the state of one’s day. In the evenings on this floor, one can watch the sun descend into the ocean over dinner, then head to the spacious wrap-around balcony
Not to miss is the rooftop deck. The highest spot in the home, also boasting epic ocean views, is a bastion of open-air possibilities—from hosting a dinner party for 20 (where the elevator will come in handy) to creating a resort-like alfresco lounge for weekend gatherings and barbecues.
For interior designer Allison, keywords of the project included “inviting,” “organic” and “less is more.”
Mingling with the clean-lined, contemporary atmosphere is also what Allison describes as “a nod to the beach.” On the north balconies, for instance, flooring is made from a mix of limestone and seashell fossils sourced from dried sea beds; a material that feels great on bare feet. Back inside, one can’t miss the sculptural dining room light made from seashells and shimmery mother of pearl. Finishes are elegant, unfussy, and thoughtfully sourced, like white oak floors culled from a sustainable forest. Kitchen countertops are NeoLith, a high-grade composite material made in part from quartz and prized for its durability and UV resistance.
In the end, the home, with its ample scale and open-air feel, was built around living life in a simple yet elevated style near the ocean, where one can smell the sea air and hear the easy song of waves from each patio and balcony. “Focus on the beauty of the beach, focus on your family,” Allison says with a smile.
Yes, that’s what this house was meant for.
Photographs By Paul Jonason
Presented By
Brett Zebrowski | 310.678.7158
Palm Realty Boutique
Price upon request











