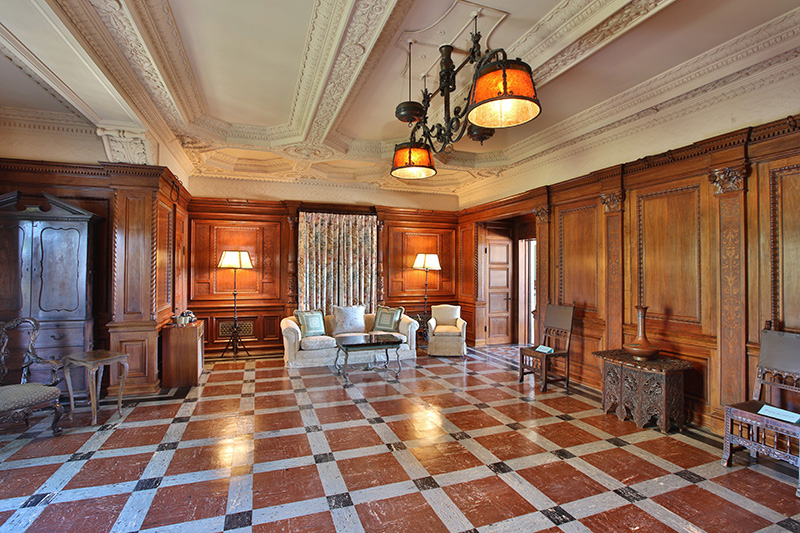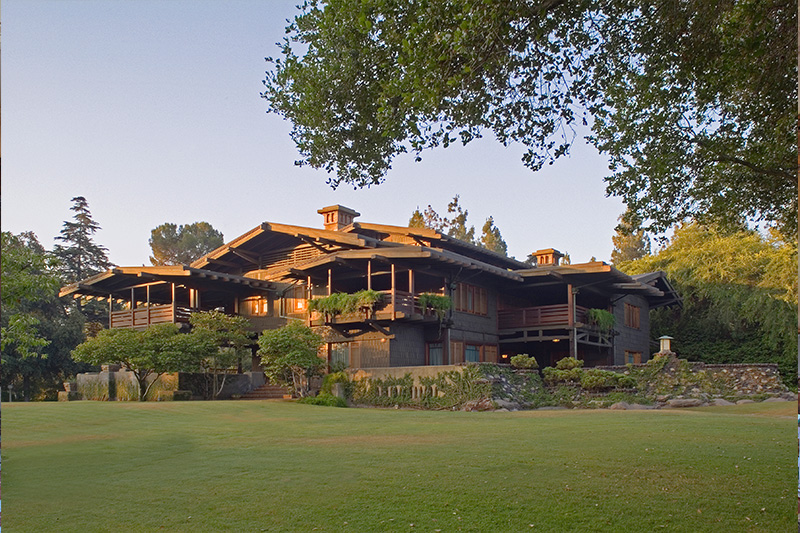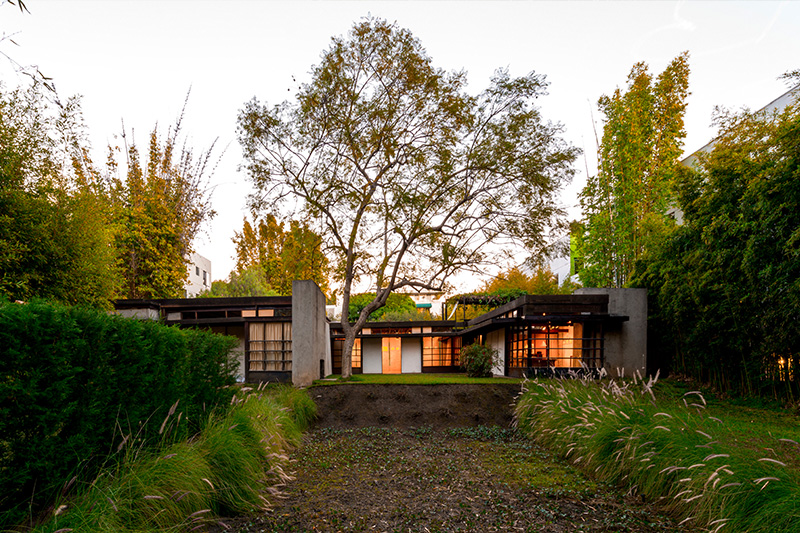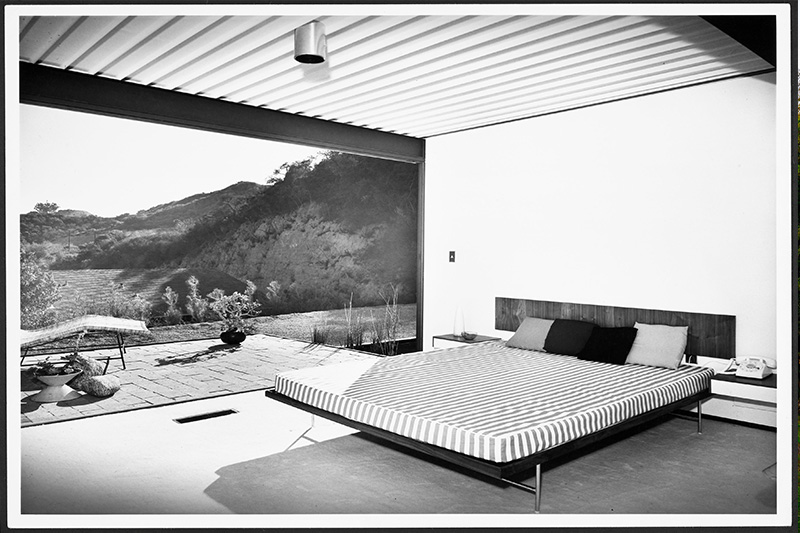Table of Contents
Looking at Los Angeles’ architectural legacy through a rich visual record of its influential Historic-Cultural Monuments and Case Study Houses

Virginia Robinson Gardens
The former residence of retail magnates Virginia and Harry Robinson took root in 1911 as the first luxury estate in Beverly Hills, with its bucolic six acres swaddling a stately Beaux Arts manse, opulent pool pavilion and five glorious gardens famed for their diverse flourish. Perfuming this oasis is a palm-fronded forest, lush hillsides, decadent roses and exotic flora.
With a deserved berth on the National Register of Historic Places, this reflection of grand 18th-century European architecture commands a grassy mount behind the Beverly Hills Hotel and is a monument to the decadence and privilege of the era that brought it to prominence—one that witnessed Virginia Robinson in her element, entertaining society’s upper echelon on the grounds that bear her remarkable imprint.
Sojourns across the world found Virginia Robinson (with a botanist in tow) collecting seeds from far-afield regions like Queensland, Australia, that today account for a trove of rare plants, including a vast number of towering King Palms. Today, painstakingly preserved by the County of Los Angeles, the century-old estate is still thriving.

The Gamble House
Built in 1908, the magnificent, rambling Gamble House is an L.A. icon—an Arts and Crafts masterpiece widely regarded as the pinnacle of its early 20th-century architectural style. Also a principal draw during Pasadena Heritage’s annual Craftsman Weekend, Gamble House—conceived as a winter home for David and Mary Gamble, of Procter & Gamble fame—is three levels of pristinely preserved wonder.
Having earned National Historic Landmark recognition decades ago, Gamble House transcends time with classic elements like rich burnished woods, gleaming art glass, abundant natural light and elegantly conceived interior spaces set around the home’s central hall. Gamble House also sports Asian influences and touches popular with that other monument to American architecture, Frank Lloyd Wright.

The Schindler House
Austrian-born architect Rudolph M. Schindler’s great social experiment in communal living—a house meant to accommodate Schindler, his wife Pauline and another couple—was complete by 1922. The living situation may have been unorthodox, but the architecture was revolutionary, a concrete and redwood residence that included four rooms, one for each individual dweller, along with shared spaces and outdoor sleeping porches on the roof.
The result was indoor-outdoor living long before it was Southern California’s ubiquity. In its early years, Schindler House functioned as a kind of salon for left-wing Los Angeles, and an incubator for Schindler’s ideas to flourish into designs for renowned modernist masterpieces. Today, among these illustrious ranks, Schindler House and studio headquarters the MAK Center for Art & Architecture.
Case Study House No.21

Although lurking in the large shadow cast by his better-known Stahl House, which lords over Los Angeles from the Hollywood Hills, architect Pierre Koenig designed a small Midcentury Modern on Wonderland Park Avenue in West Hollywood for a couple in 1958.
Exemplifying Arts & Architecture magazine’s Case Study Houses Program—the 1945-1966 series that tasked noted architects with creating exceptionally architected yet affordable homes for average American families—Case Study House No. 21 is spartan to the point of stern. Steel framed with large glass walls, the home’s lack of roof overhangs—an omission most responsible for the home’s studied sense of geometry—enhances its boxy shape.
Over the glass walls hung sun- and heat-filtering screens, while water also figured prominently in the design, including serene reflecting pools surrounding the house for an unfussy but essential elemental quality.
Photos © J. Paul Get Ty Trust. Get Ty Research Institute, Los Angeles (20 04.r.10) / Julius Shulman Photography a Archive, Unless Otherwise Noted







