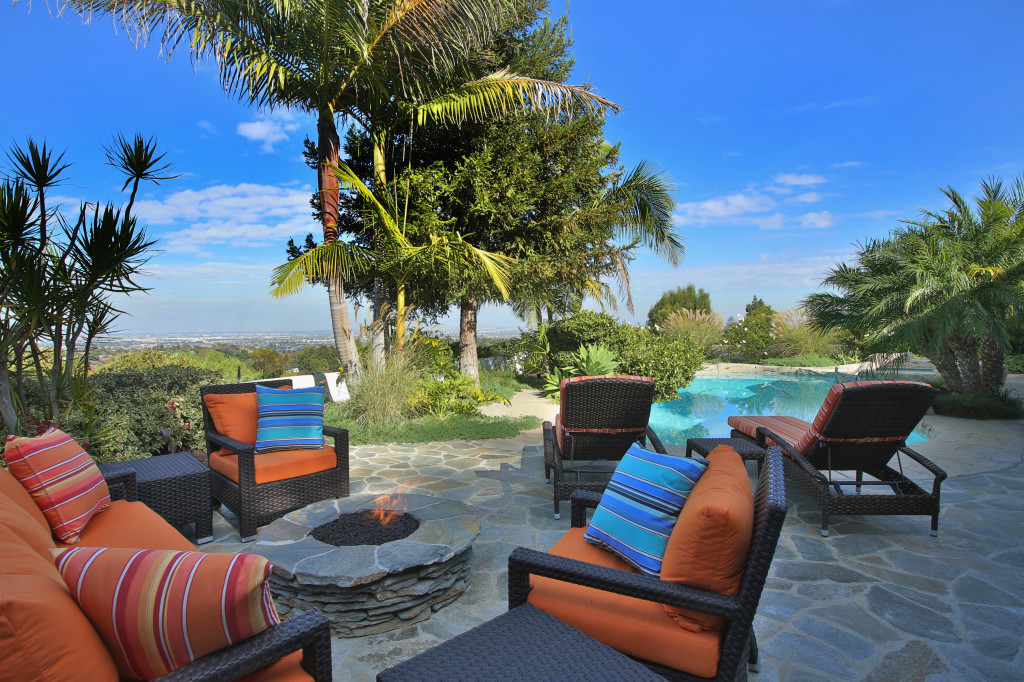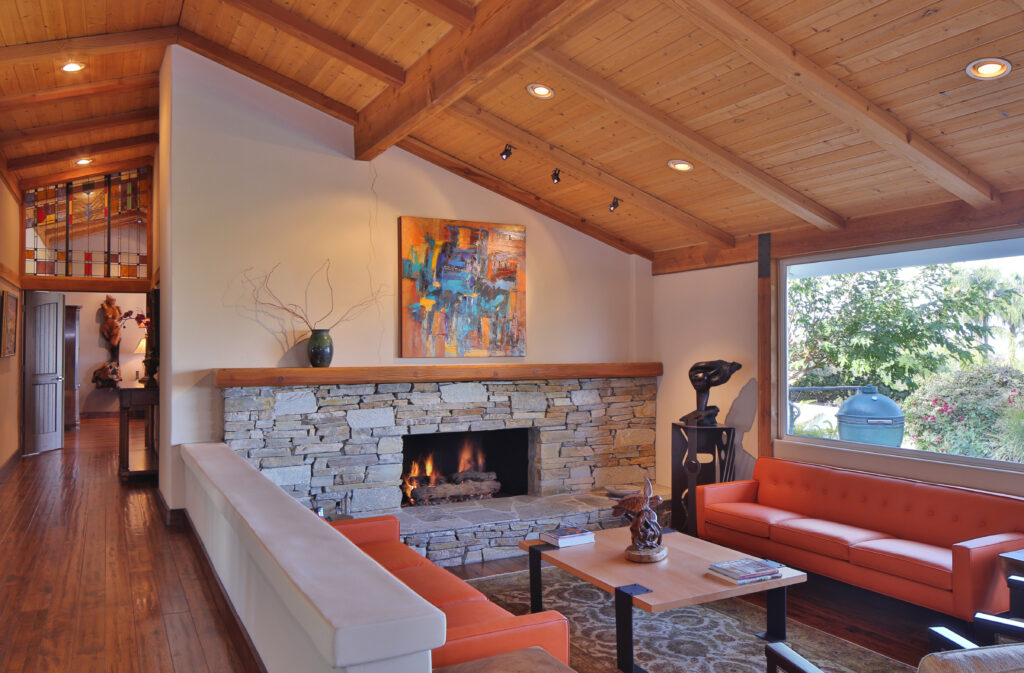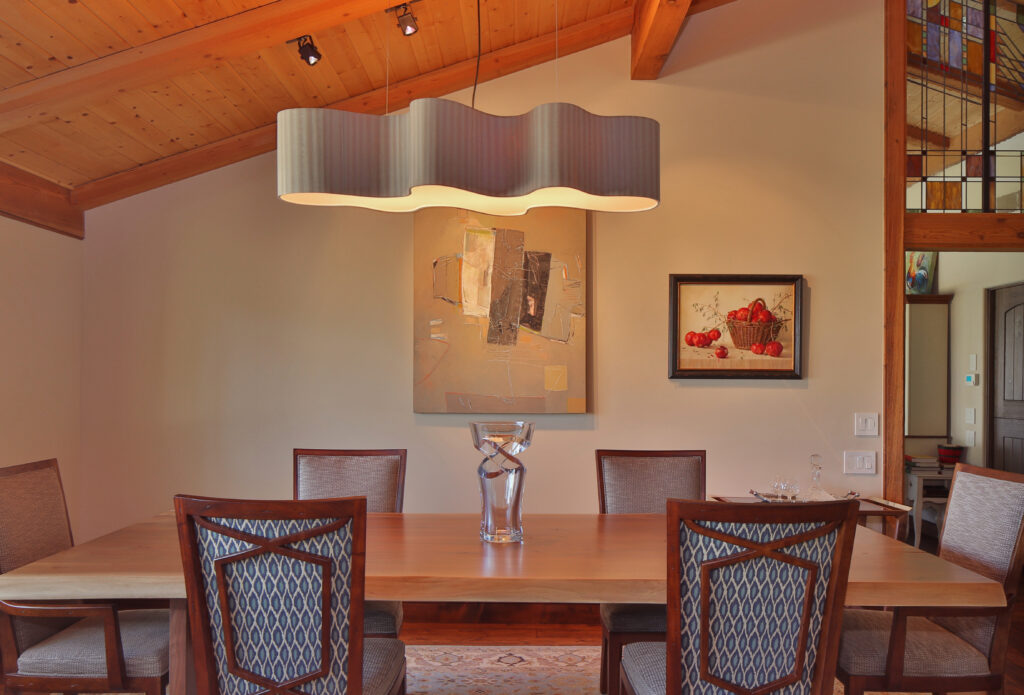Palos Verdes Designer Kathy Entessar Strategically Reboots a 70s-Era Home
Veteran designer Kathy Entessar tackles a ranch house in need of a refresh. The result of her year-long overhaul is a contemporary property that retains the best of its roots while being amply ready for its 21st-century close-up.
Perched on a leafy hilltop in Rolling Hills Estates is a meandering ranch house with a low-pitched roof and rambling facade, not unlike the legions of others that dot the horsey, north side of the Palos Verdes Peninsula.
This one, however, had changed hands and its new owners felt it was time for a remodel, particularly since the house was riddled with the most tell-tale signs of its 1970’s vintage. Decorative wagon wheels. Copious amounts of knotty pine and faux stone. There was even a clawfoot bathtub inexplicably marooned in a stray outdoor nook.
“It looked like a saloon,” says Kathy Entessar with a laugh. Her interior and architectural firm, EIA & Company, was selected for the job after she showed off her 20-plus-year design chops in the master bathroom, where she smoothed a fussy jumble of veiny travertine into a sleek room of African Wenge wood and softly iridescent tile.
Existing Space Born Anew
It’s arguably easier to create perfect design from scratch than to go in and surgically reconfigure what already—often stubbornly—exists.
“It can be a challenge to work within a given space, especially when a lot of it doesn’t have a good flow,” notes Kathy Entessar. “And you might think, ‘Ah, I wish that corridor wasn’t there’ or ‘I wish such-and-such was here.’ But in the end you have to make it work with whatever is existing.”
A few areas, including a front swath of the house, were born anew. Pre-remodel, guests were greeted by a jumble of stacked stone, stray greenery and competing walkways, along with a dated picture window and tiny, cloistered-in porch. This was replaced by a low wall, smoothly stuccoed, that hems in a fresh-air patio with separate dining and conversation areas.
“The client wanted a front area where he could sit down, drink his morning coffee and read the paper,” explains Kathy Entessar. Heat lamps were tucked into the ceiling and slate tiles were arranged in a tidy Versailles pattern. A wall of French doors was created to connect the patio with the house, effectively carving out a spacious indoor/outdoor entertainment area while increasing the stores of natural light streaming through the house.
Worn, stamped-concrete walkways were replaced with neat landscaping and a welcome path of stone pavers. Kathy Entessar confesses to directing the workers to lay tiles in specific patterns, owing to the curvy visual flow that comes from a well-orchestrated contrast of shades and angles.
I chuckle, imagining the scene. “The entrance is so important,” she insists with a smile. “It sets the entire tone for the house.”
Harmony in Wood and Light
Stepping through the front door, it’s easy to see her point.
Rich hickory floors—handworked with a chisel and planer—establish a polished, earthy elegance that’s light years away from the generic terra cotta tiles that previously lined the floors. “Hickory is the toughest wood you can get,” Kathy Entessar points out. “They make baseball bats with it, and it’s hard to ding or scratch.”
Throughout the house, wood dominates, but carefully. From custom cabinetry to the dining room table—a walnut slab with curved edges sourced from Alabama artist Robin Wade—there’s always an ebb and flow of lines to make it compelling. A chunky rosewood console and triangular floor pattern in the foyer create plenty of eye-pleasing dimensions in this pivotal space, as does the starburst ceiling fixture designed by Kathy Entessar that casts a golden glow over the entrance, “as if it were a stage.”
“When I entertain, I always see three people over here, four people over there,” says Kathy Entessar. “So I’ve created little conversation vignettes, and eating vignettes.” These thematic spaces effectively carve out islands for people to converge on, and are a great idea in today’s Age of the Open Floor Plan.
Another way Kathy Entessar distinguishes this ranch house? “Conversation pieces that are slightly unexpected and enhance the integrity of the house,” she says.
Perhaps the most high-profile of these are twin walls of custom art glass perched on opposite ends of the central hallway. Replacing a pair of wagon wheels that look like they may have been snatched off a Ponderosa set, the idea of decorative glass was Kathy Entessar’s, who designed the tasteful harmony of vibrant, geometric shapes that subtly correspond to sunrise and sunset.
For Some Things, a Second Life
This remodel not being of the unlimited-budget variety (Kathy Entessar recounts a Texas project that had her making multiple trips to Paris), the designer was careful to earmark items that could be refreshed and reused. Among them were over 100 doors that were re-finished to an up-to-date taupe that effectively dialed down the Western knotty pine to the right level of rustic.
“I don’t like waste,” explains Kathy Entessar. “If I can reuse, I definitely will.”
In the kitchen, existing wood cabinets were refinished a dusty white, their edges glazed a bit darker to enrich depth. Throughout the room, tone on tone is used to distinguish spaces, create dimension and modernize. The medium-hued wood floor visually plays against a vaulted honey ceiling, and the central island sports a light sage finish that neatly twines together the room’s dominant colors.
When asked about architectural styles she favors, Kathy Entessar answers without skipping a beat: “My style is every style.”
Attention to light, lines and balance are fundamentals for any designer, yet Kathy Entessar’s training reaches back to a past in classical ballet. This exacting art shares a designer’s focus with visual absolutes, and it’s these she enjoys bringing into perfect harmony above all, no matter the genre.
“Design is like ballet in that there’s no room for error,” remarks Kathy Entessar. “There’s no such thing as ‘a little off.’ A ‘little off’ is ‘completely off.’
“When I see a house or a space, immediately in my head I see it complete. Perfect,” she pauses. “It’s a weird thing.”
Her approach makes sense, given that re-writing color and spatial composition figured so centrally in the skillful update of this peaceful hilltop ranch. Where there were wagon wheels and cramped rooms of terra cotta, the designer saw—and subsequently choreographed—a dance of glossy woods, ornamental art and soaring, open spaces.
Photographed by Paul Jonason








