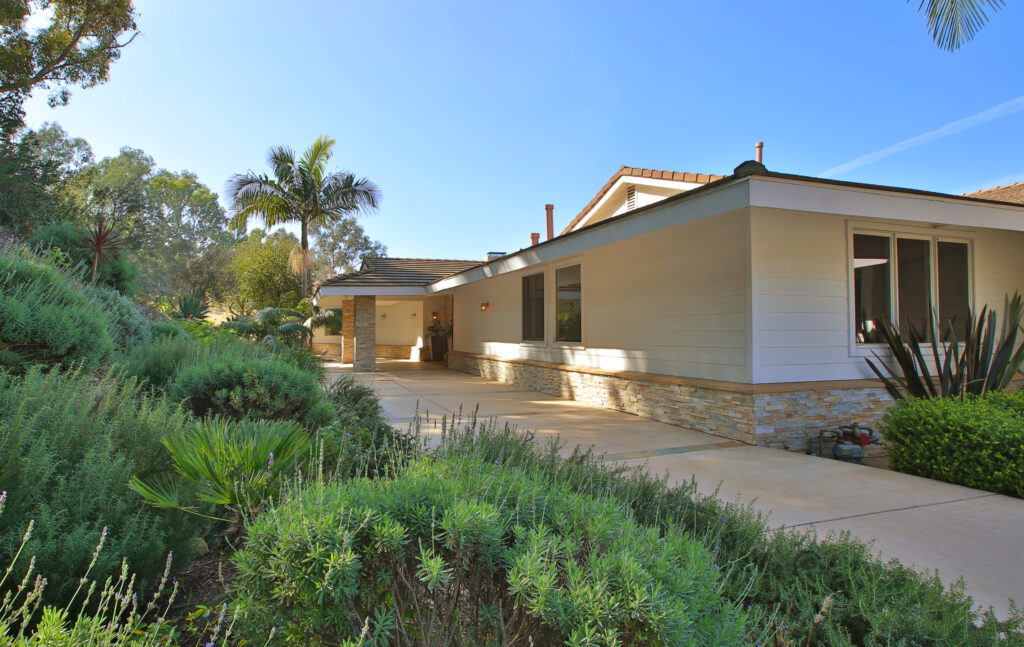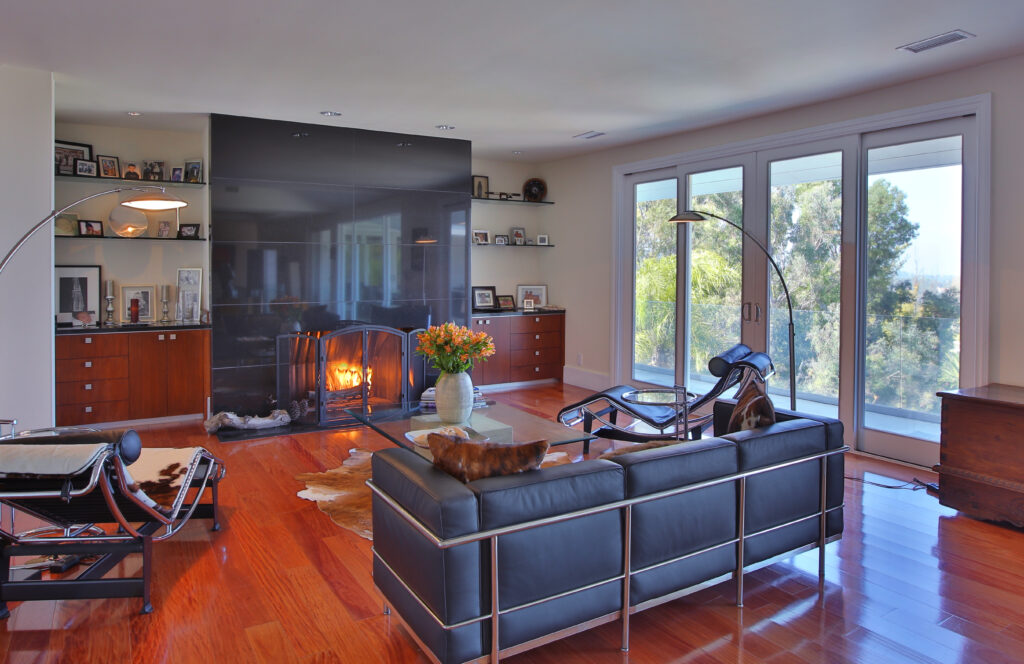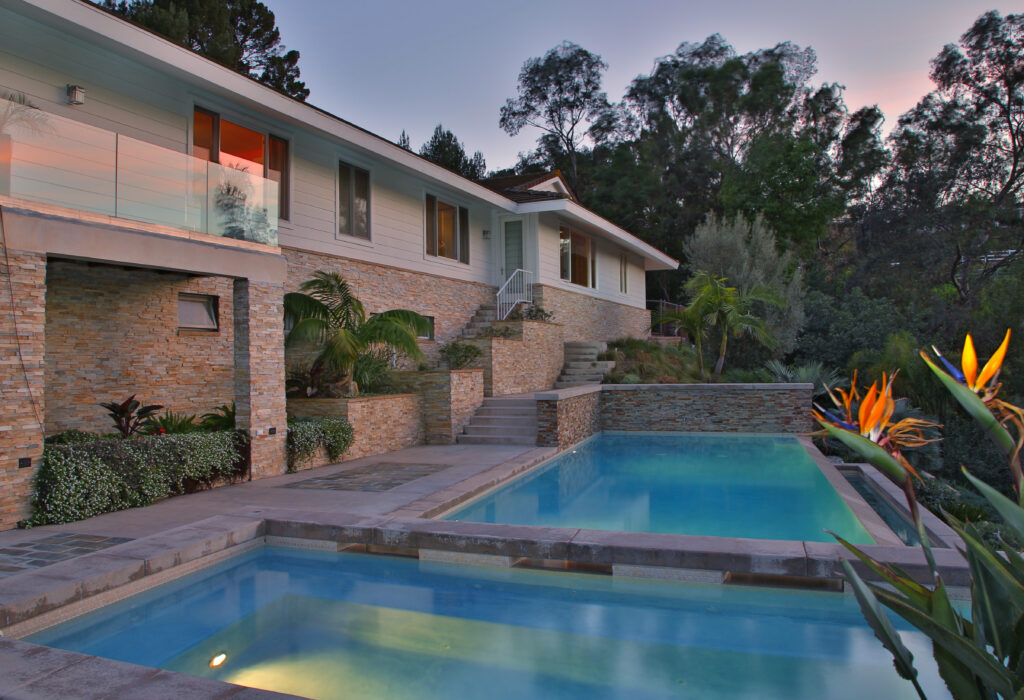The Transformation of a Rolling Hills Home into the Ultimate Playland
The fact that Guido Rietdyk set out to find a place to suit his sports-loving family to a T makes perfect sense. As founder and president of EVS Sports—the innovative company specializing in protective gear for extreme athletes and weekend jocks alike—he’s beset with athletics.
“When we saw the house on Pine Tree Lane, it was a little on the rustic side for our taste,” Rietdyk, a Netherlands native, recalls.
“But the pool table down in the bar area was a pretty epic fixture that I really liked—it’s an authentic competition table. I had also played a lot of squash on a competitive level in Europe, so was really excited by the built-in racquetball court. And I was pretty amazed by the view, too.”
And so Rietdyk and his wife, Sophie, (president of international and licensing for BCBG Max Azria), having determined that the hilltop estate in Rolling Hills was the perfect spot for their growing family of three, purchased the property in 2007, then, with the aid of architect Criss C. Gunderson, spent a year changing it completely.
“It really was obvious that we could do a lot of surgery to this thing and make it really, really trendy and modern, which is what we like,” says Rietdyk.
Said “surgery” was extreme. “We removed every bit of drywall, all the plumbing, all the electrical, all the flooring, all the ceilings; we put in all new doors and windows. Everything,” Rietdyk remembers. “Most of the framing is the same, but we even replaced some of that.”
Given the scope of the overhaul, deciding just exactly how to revitalize its 12,500 square feet required a meeting of the minds, as Gunderson tells it. “I was given a building shell of [about] 7,000 square feet on the top and 5,500 on the bottom, and, basically, working with Guido and Sophie, we designed it,” he says.
“The house is dramatically different than what it was, and for the better, I hope. I’m very proud of how the house feels now. I think we captured more of the views than the house ever had before.”
While the views really are spectacular, especially on a clear day, when, Rietdyk relays, “You can see from Malibu to almost Big Bear … 80 miles,” they weren’t always. “The focal point of the house, the place where people spend the most time, is the kitchen and family room. That area was actually horrible when we bought the house,” he continues.
“Originally, the room was divided in half by a wall of kitchen cabinets, so if you were in the kitchen, you really didn’t get any of the view, which we thought was really odd. So we just gutted that whole room and threw it all out.”
“Now,” Rietdyk notes, “the most dramatic part of that room are the wide-open sliding glass doors,” added to where previously existed fixed windows forbidding outdoor entry.
“We also built the patio,” as there wasn’t one, “so now the amount of light that comes into that room and the incredible views are just awesome. And when the doors are open, you just feel the flow from inside to outside.”
The Rietdyks also reconfigured the entrance to the home, removing all walls here for a “wide-open” space that, when entered, acts as “a TV room and a reading room,” Rietdyk says. And they created a master bedroom suite fit for a king and queen.
“Along with Criss Gunderson, we designed our bedroom with massive walk-in closets and sauna and steam showers in the bath. It’s really comfortable,” he shares.
Interiors complete, the Rietdyks and Gunderson looked to the property’s exterior, where their vision of a sports playland encompasses the addition of an indoor-size soccer field, a paddle tennis court, basketball hoops, and a completely redone swimming pool and huge Jacuzzi—a heaven on Earth for sports enthusiasts, with crowds forming accordingly.
“We love to have parties, and when we do there are people in every room, indoor and outdoors, on all levels—people playing soccer, tennis, whatever. And then everyone gets into the Jacuzzi. It’s massive…Our requirement was that [it could fit] at least one soccer team,” chuckles Rietdyk.
But, despite having fashioned what by all accounts is a true dream house, the couple is ready to move on. “I love working with Criss, he’s going to work on my next house as well,” says Rietdyk.
Next house? Why would anyone want to leave this sprawling hill topper encompassing 2.63 acres and its own movie theater?
“For us, now is a good time to start thinking about selling. It’s a great place for a family, but my family is shrinking,” explains Rietdyk with a son already in college, and growing daughters ages 15 and 9. And yet, he adds,
“If we don’t sell the house, we’ll gladly stay there for another 10 years. We don’t have a need to sell it. I’m just thinking that at this point, I’m in the mood for something new. And I really also have a seven-year itch to go and build another house!” laughs Rietdyk, who, on the precipice of turning 50 this year, eludes to a residence where he and Sophie will settle for good.
But don’t expect to go far to find the family in their new digs; if Rietdyk’s plans work out, they’ll put down roots on the same street. “I love it here!” he says.
Photographed by Paul Jonason





