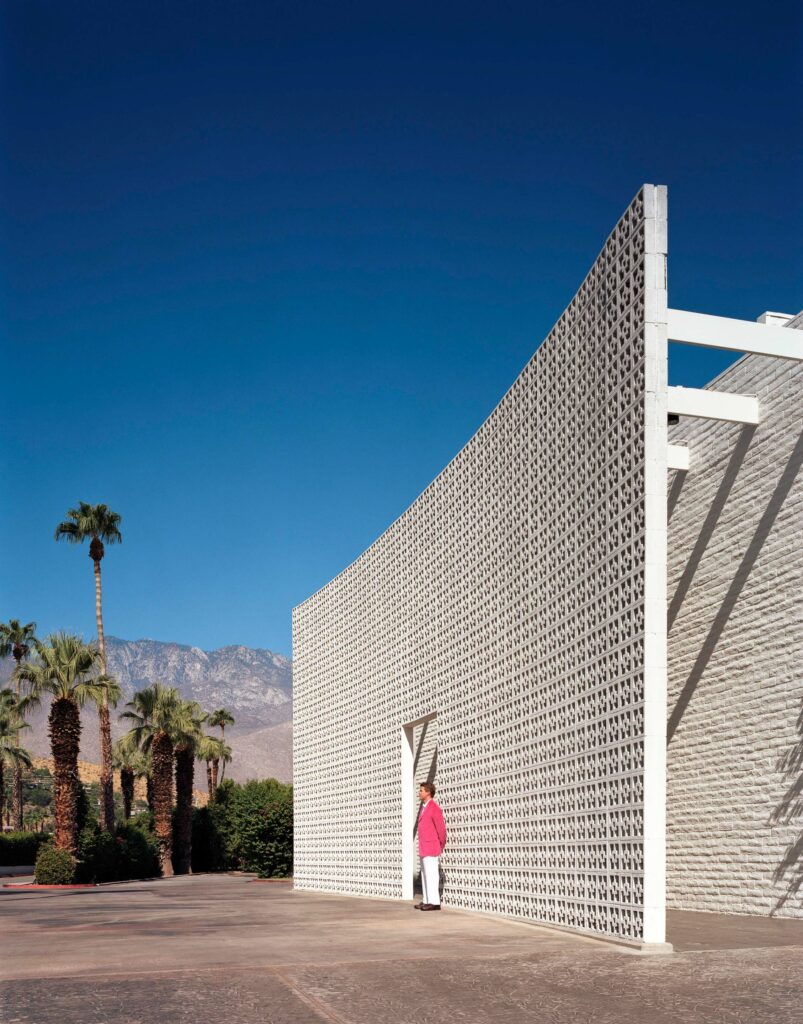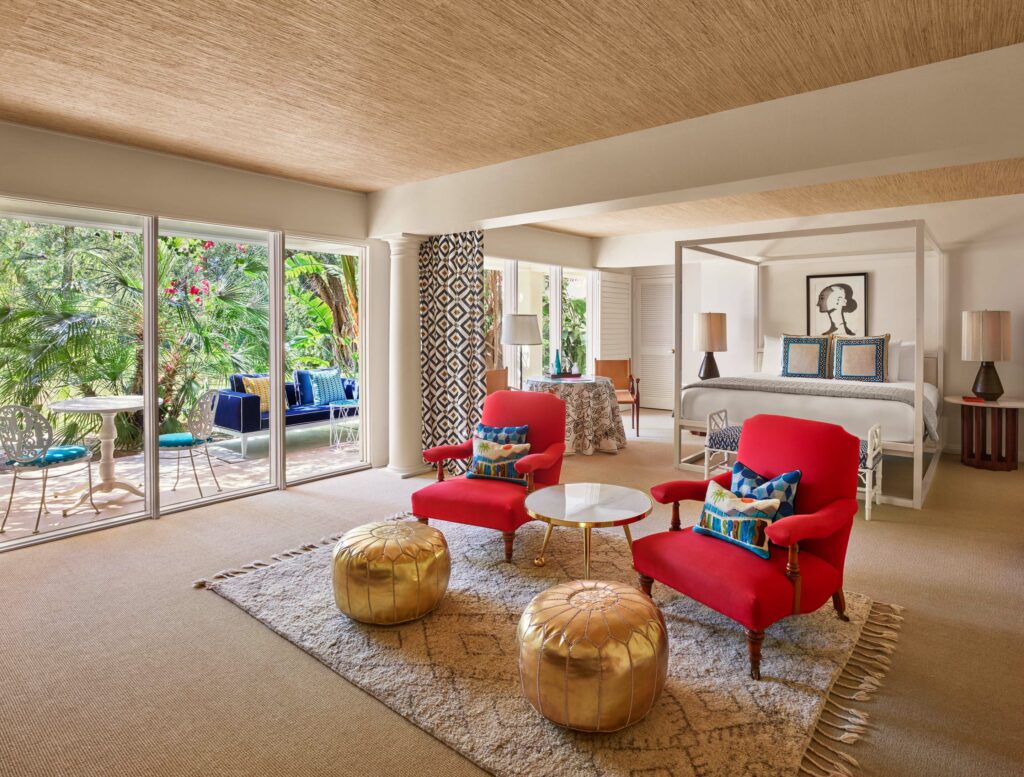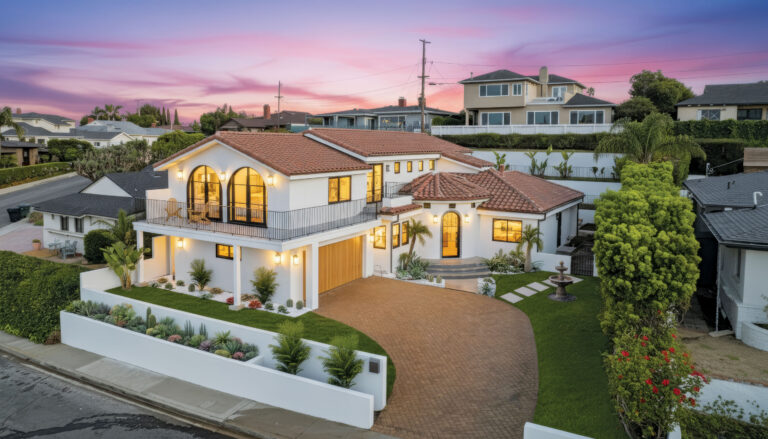“Groovy modern meets Hollywood glamour with a touch of hedonism” is how Jonathan Adler describes the look of Parker Palm Springs, a hotel he worked on for its 2004 opening, then again for its makeover in 2017. Characterized by the use of bright colors and diverse textures, the hotel’s vibrancy reflects Adler’s own style and pervades its spaces.
Formerly Gene Autry’s Melody Ranch and Merv Griffin’s Givenchy Resort and Spa, the property—which was built on 13 acres—is surrounded by a variety of gardens with the desert and mountains providing a pleasing backdrop.
Throughout the latest renovation, Adler was careful to preserve the hotel’s historic soul, but he complemented the midcentury modern architecture influences with more contemporary touches. A 7-foot tall, 900-pound bronze banana lawn sculpture is just one of the new elements, an addition that allowed Adler to put eccentricity and color center stage.
Parker Palm Springs comprises 144 rooms organized in several categories: the 600-square-foot Junior Suites are described as having “decadent, divine decor”; Poolside Rooms are “the nest you never need to leave”; with gorgeous outdoor sitting areas, Hammock Rooms are “crisp, happy, modern”; spacious Deluxe rooms feature an “easy-going essence and laid-back luxury”; and Estate Rooms are where “excess meets value.”
Finally are the property’s 12 one-bedroom Villas, each with a large living room, dining area, and private enclosed patio. In a category, all it’s own is the Gene Autry two-bedroom house, which presents as such with a living room, dining room, full kitchen, two bathrooms, closet, treatment room with sauna, screening room and lawn, immediately fostering the feeling of being at home in an atmosphere of luxury and intimacy.
Perfectly expressing the spirit of Hollywood, the place is appointed with several pieces of furniture from Jonathan Adler’s collection; architecturally, it epitomizes the midcentury modern architectural vernacular that defines Palm Springs.
 In addition to the 5,500-square-foot building dedicated to meetings and private events, the hotel also is home to various points of recreation, from European red clay tennis courts and two outdoor heated pools to the Palm Springs Yacht Club spa offering body treatments, steam and sauna rooms, an indoor pool, an open-air yoga studio and a gym.
In addition to the 5,500-square-foot building dedicated to meetings and private events, the hotel also is home to various points of recreation, from European red clay tennis courts and two outdoor heated pools to the Palm Springs Yacht Club spa offering body treatments, steam and sauna rooms, an indoor pool, an open-air yoga studio and a gym.
Finding five restaurants and bars on the property is a particular feast for the eyes. With its fresh look, the open-all-day Norma’s—which hosts both an indoor and outdoor space for dining—contrasts with the dark-toned Mister Parker’s that has that Old Hollywood/Palm Springs style; Counter-Reformation, with its brass details, stylish mirrors and cement tiles is a hidden wine bar just waiting to be discovered; while the jewel box-like Mini Bar is an intimate yet grand establishment in the lobby. Outside, Lemonade Stand is a relaxed poolside venue with picnic tables and a bar.
Eye-catching for its bold interior design, Parker Palm Springs has started the new chapter of its fantastically interesting story, keeping its soul while setting new trends. Thank you, Mr. Adler. parkerpalmsprings.com
PHOTOGRAPH: COURTESY OF PARKER PALM SPRINGS






