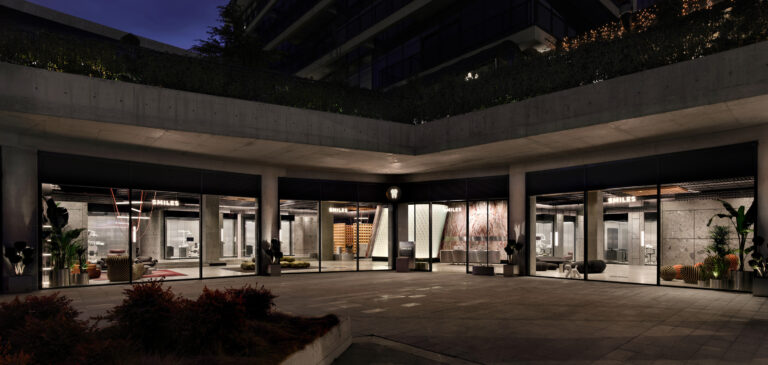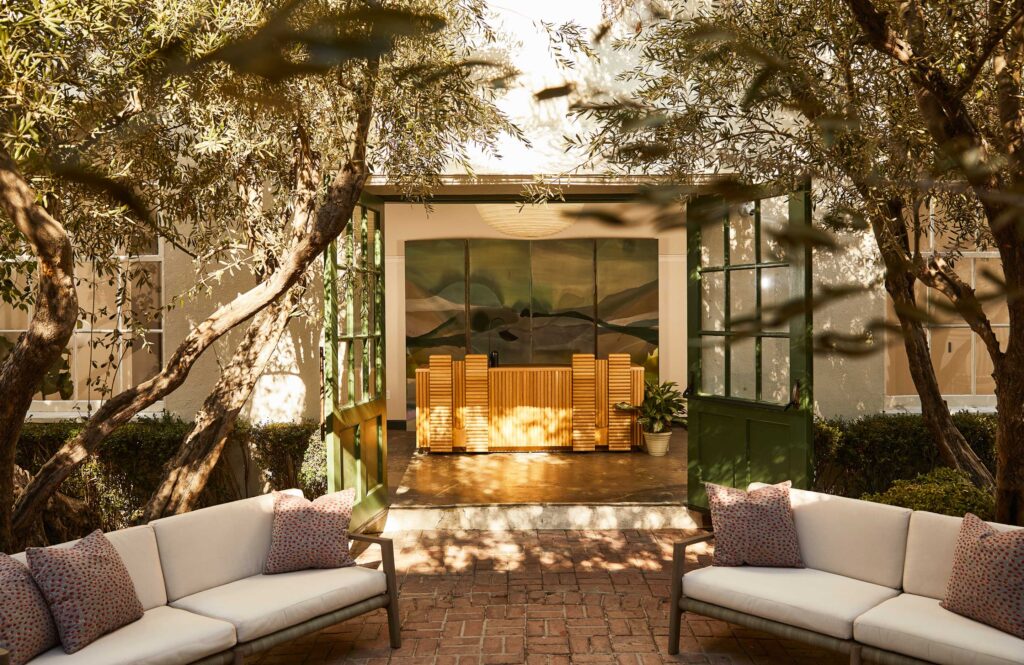
JM|A+D and TAP Studio Joined Forces to Bring Life Back to a Los Angeles Landmark That is Now Home to the West Coast Flagship of the Only Private Membership Network Focused on Connecting and Supporting Women Executive Leaders
Located at La Cienega and Melrose Place, near West Hollywood and Beverly Hills, Chief occupies the building of a former puppet theater. Today, it’s been reimagined as a space for the most powerful women in business.
Spread over 14,000 square feet on two floors, the structures wrap around a lush outdoor brick courtyard, which flanks the historic theater. It comprises two bars, five conference rooms, lounges of different sizes and smaller private rooms.
Powerful, quintessentially Los Angeles and designed as a women-focused environment by JM|A+D and TAP Studio for the architecture, and AvroKO for the interiors, Chief is a nod to traditional members clubs with a bold palette for a fresh look.
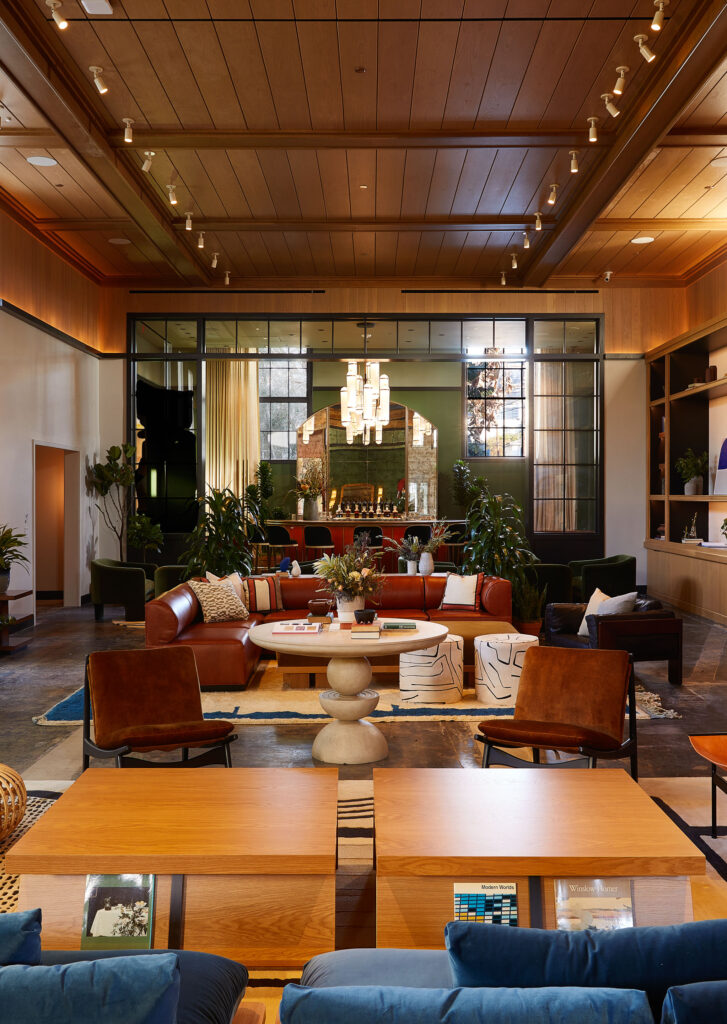
“The architecture at Chief creates spacious and airy rooms meant to spark discussion and collaboration,” says Tanya Paz, principal of Los Angeles-based architectural and interior design practice TAP Studio.
“From scattered wet bars and mothers’ rooms to carefully scaled seating and meeting areas, our goal was to build from AvroKO’s interiors and introduce a design program that brings the membership network’s mission to life.”
Existing site materials were restored and complemented with neutral fabrics and handcrafted ceramics.
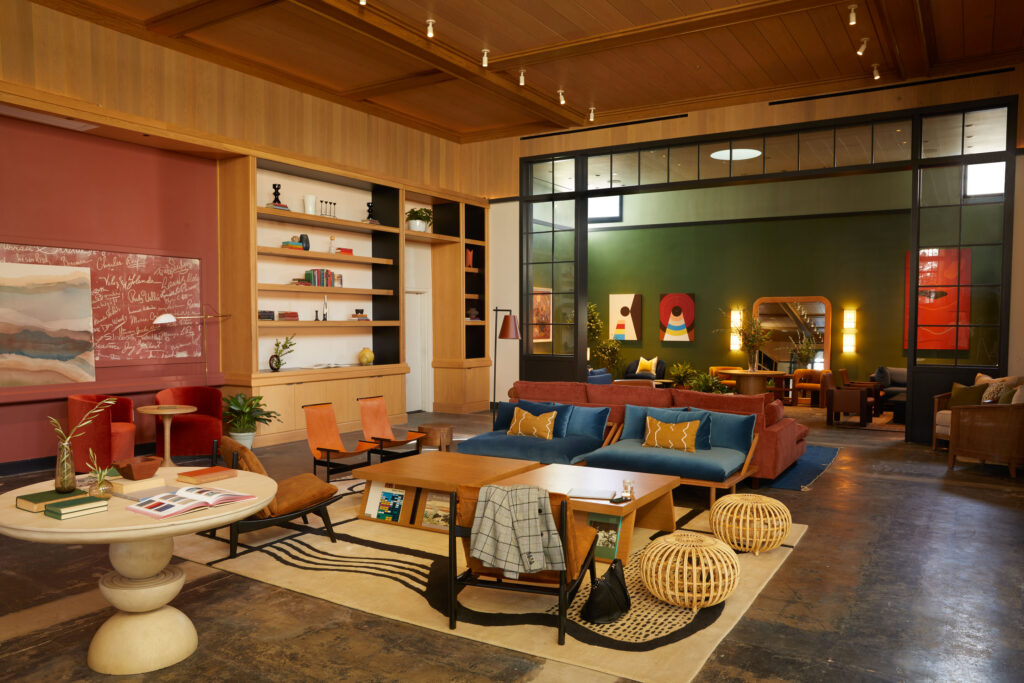
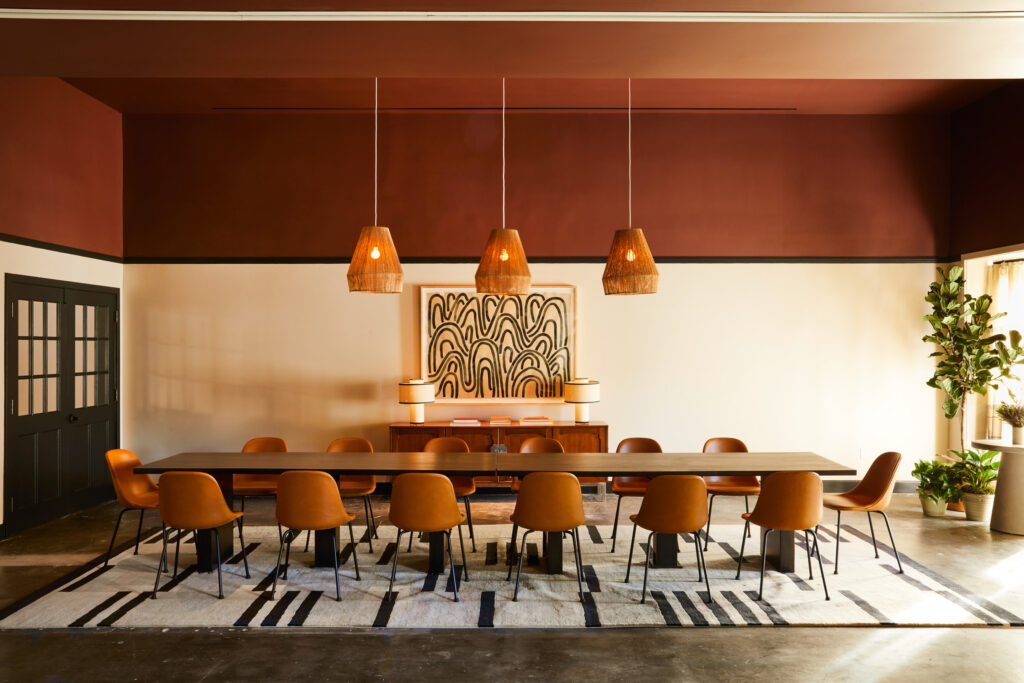
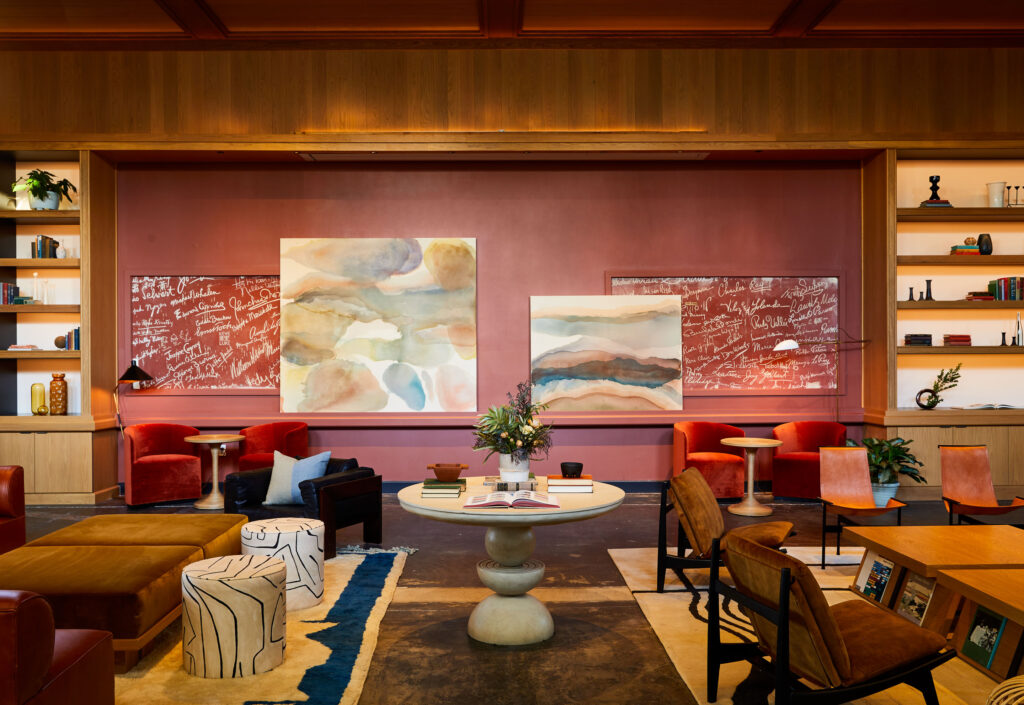
“We dovetailed original building elements with new millwork, pathways and technology to create an enfilade of communal and enclosed zones designed to host large events, lingering, chance encounters and focused work,” says Tanya Paz.
The light and subtle color palette features off-white walls and natural light oak planks for the ceilings.
“Surprise moments of colored walls appear as design accents, relating the space to other Chief clubhouses while creating intimacy within the tall architectural volume,” describes Tanya Paz.
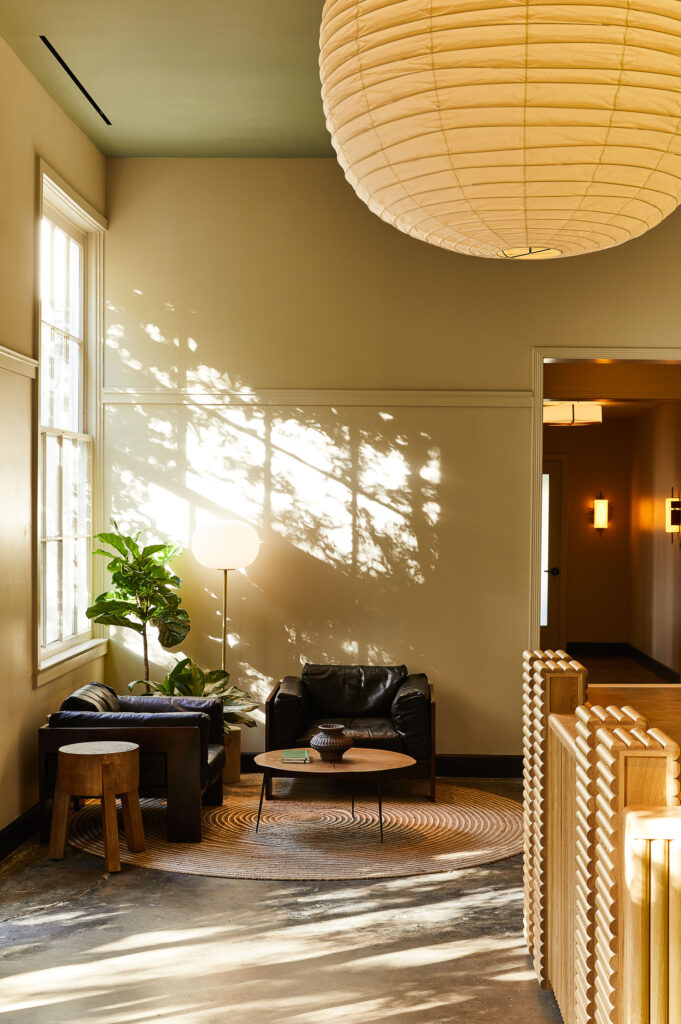
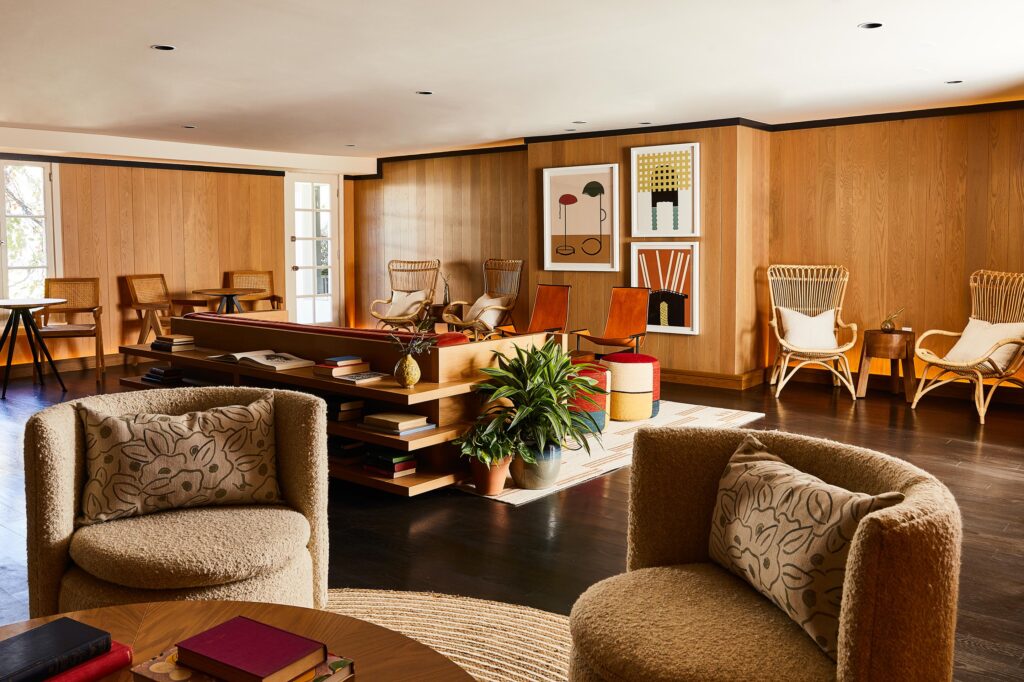
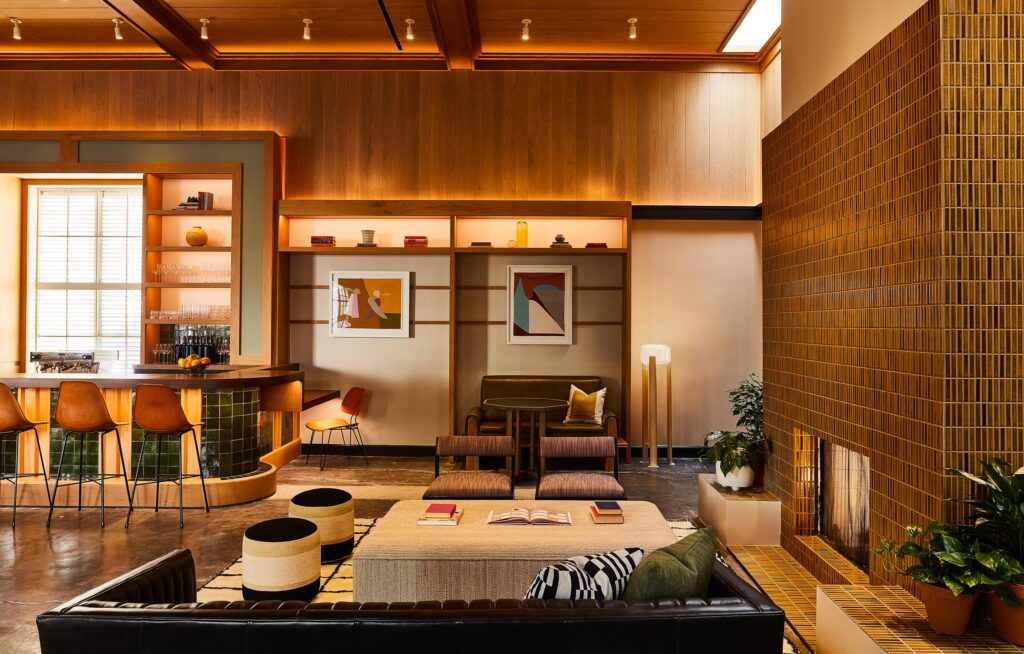
Aligned with the spirit of the place, works by female artists and designers adorn the different areas.
“We integrated a wall with celebrity signatures from roasts hosted at the theater into the design and leveraged its dusty rose color for one of the primary lounges,” says Tanya Paz.
“Chief’s vision was to create a modern pied-à-terre meant to serve women in finding supportive connection and empowerment, within a bright, airy space true to its LA locale.”
Tanya Paz | tanyapaz.com
Photography by Aubrie Prick
