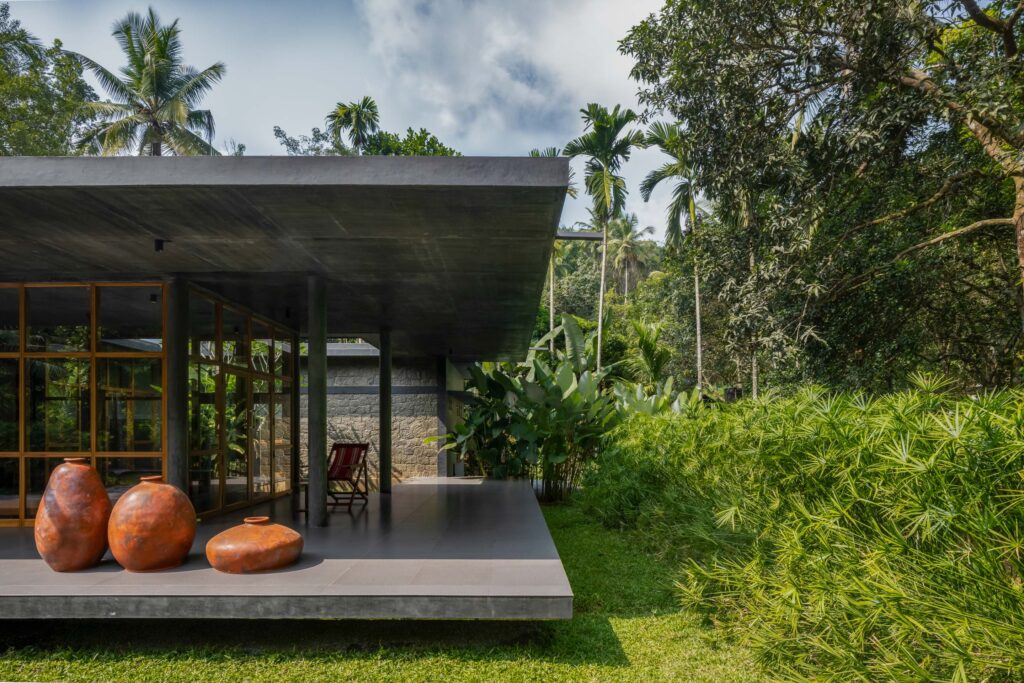
Designed to Rhyme With Its Environment, a Contemporary Curiosity in Kerala is Given Major Curve Appeal by 3dor Concepts
In the foothills of the Western Ghats in north Kerala, India, a response to nature takes shape in a naturalistically finished form by Kannur-based practice 3dor Concepts, an interdisciplinary architecture and design firm founded by a trio of young architects whose collective vision is of the future but, as this project illustrates, timeless in its simplicity and honesty—one that plays into what the practice believes is the human impulse to be surrounded by the beauty and tranquillity of the natural world.
Designed as a refuge far removed from the urban bustle of big Indian cities where its owner works as a management professional, the House of Binil, as the project is called, is a new work with a long memory. It sits on the same plot of land where the owner grew up with his family, including his father, a successful farmer who in previous years had cultivated plants on the site. It is a house, but more broadly, a home.
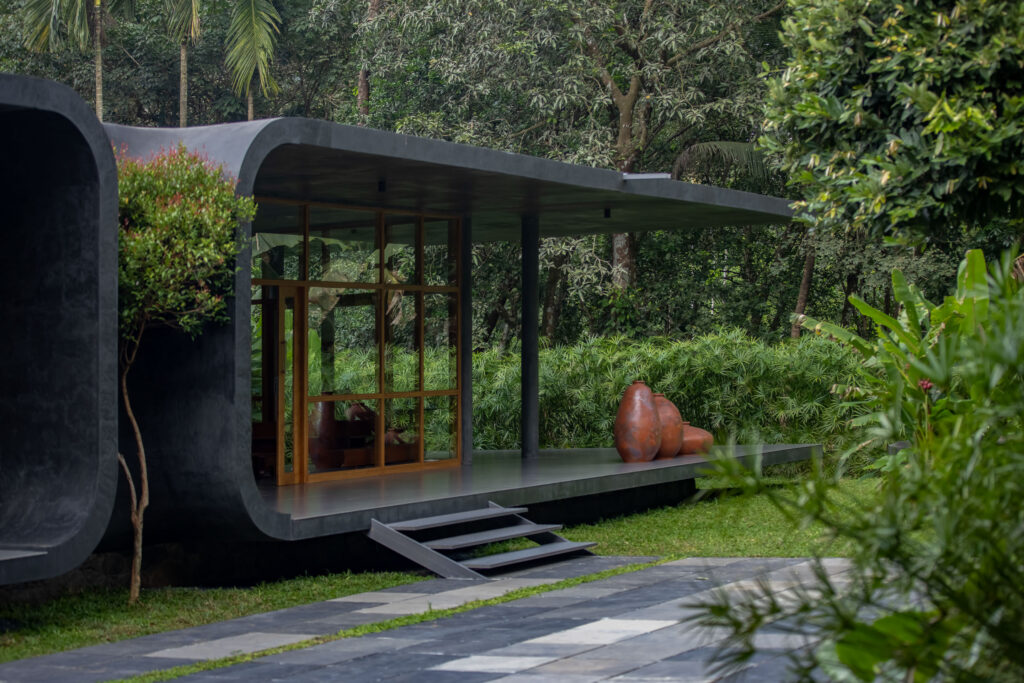
Rather than remain in the past, however, the house lives for the current moment. It is a modestly scaled single-story structure of 2,906 square feet that punches above its weight. It is a made-for-Instagram knockout, for starters, constructed with core 3dor Concepts principles.
But more importantly for the architects and owner, it is a progressive residential environment designed for functionality and comfort, with its striking façade featuring clean lines and soft bends; two asymmetric “c” shapes that curve away from the center of the structure and meet in the middle where a tree is the focal point.
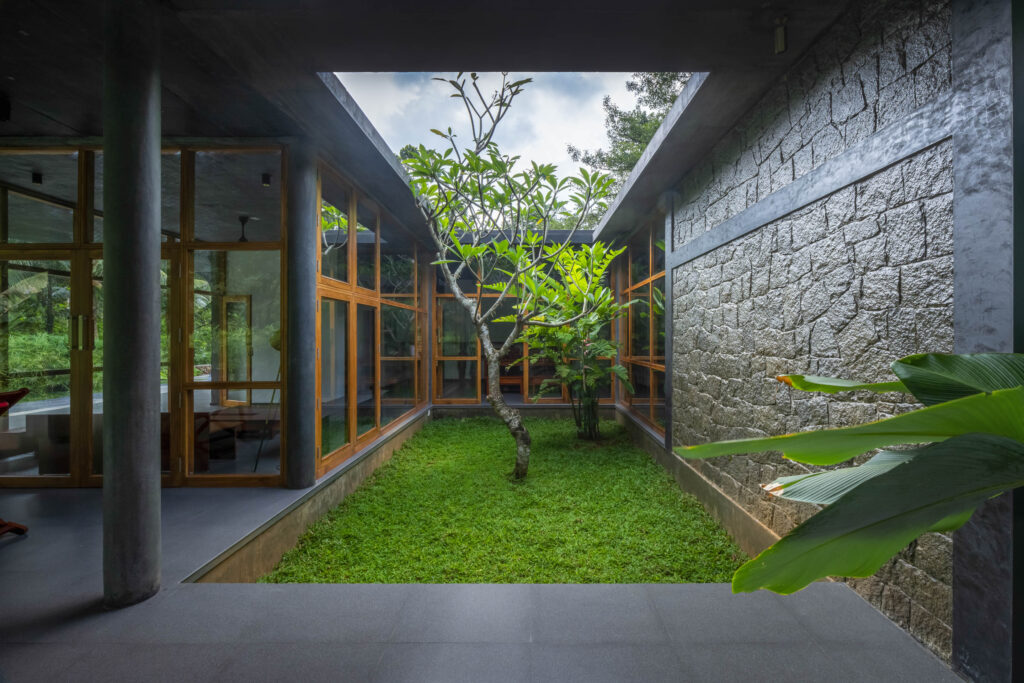
There is, at first glance, something almost alien about the construction. A thing of dreams, appearing to hover lightly above ground. Otherworldly in a way.
“We wanted to design a minimal house, yet very sculptural, which would do justice to the lush green site,” say 3dor Concepts architects Ahmad Thaneem, Muhammed Jiyad, and Muhammed Naseem. “A house that doesn’t stick out too much”—although it obviously does not escape notice—”and blends with the surroundings. The house evolved from the site and took inspiration from it.”
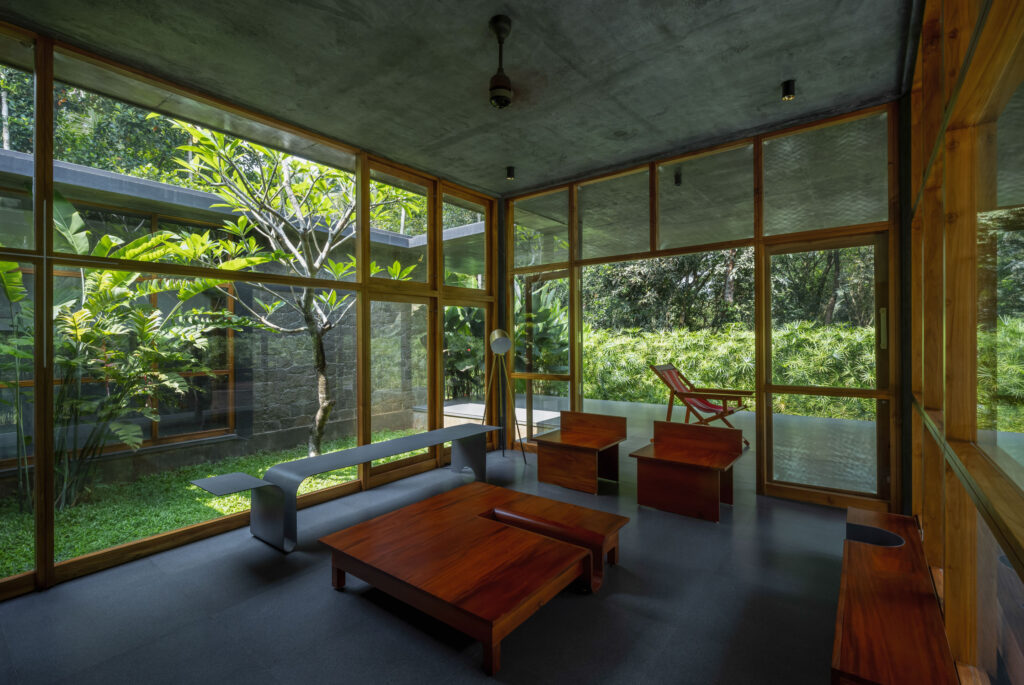
To that end, the house was constructed of a naturalistic material palette of dark textured concrete and rubble masonry made with locally sourced stone and arranged around an open courtyard, conceived as the dwelling’s sublime spiritual core and serving as a transition between indoors and out.
The line between these thresholds is paper thin and the space gracefully toggles between moderately and radically transparent; moderately in the rear of the house, which contains the more private rooms, and radically in the front of the house where large panes of glass open up its public spaces, including a lavishly large veranda with sweeping overhangs, to the landscape—alive, thriving, barely contained.
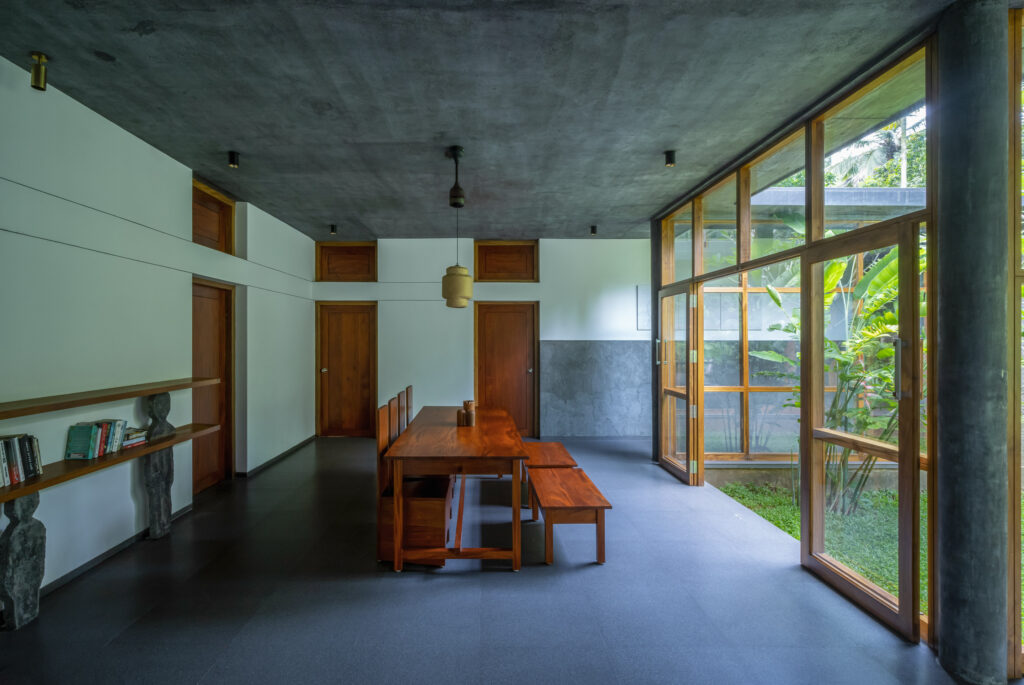
But not without order, as evidenced by a neat row of soaring palm trees lining the pathway to the house like obedient soldiers while the house itself sits in a shroud of less-disciplined greenery and trees, emerging with some reluctance.
Thoughtfully choreographed, stupendously peaceful and stern, the interior of the house is an exercise in restraint. With craft more central than detail, décor is minimal, furnishings abstracted and elements essentialist. Exposed cement plaster ceilings lend contrast to grey textured tile floors and retractable glass walls feature refined, warm-toned wood framing that amplifies the vibrant green vista seen in the courtyard and surroundings beyond.
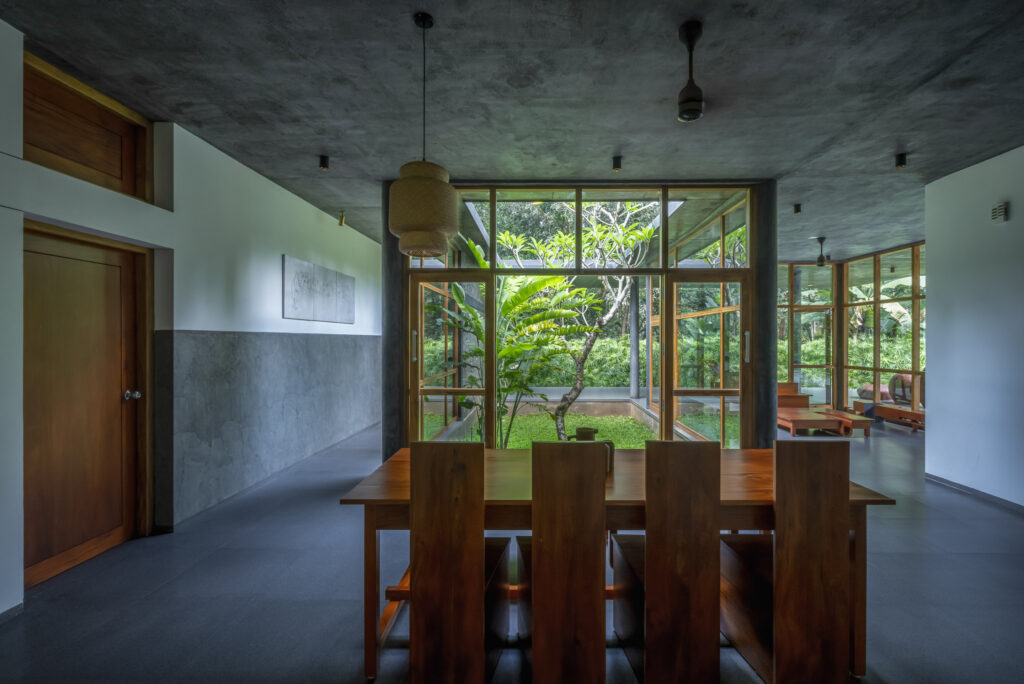
Of the house’s unique interior details—a delicate crucifix integrated into a window frame, a cluster of earthen pots, two pieces of art, a thin metal bench fashioned in the character of a space-age set piece, and a wood dining table that contrasts the floor and ceiling textures—are not overly advertised. The bedrooms, in particular, are the least touched by artifice, simply finished with white plaster walls. Throughout the space is natural light and strategic shadows.
If a house could be on pilgrimage, this might be the one. The floors beg to be walked in bare feet. The courtyard communes with nature. The veranda sleeps, but could, with a few guests, bounce vibrantly back to life. But would it be right?
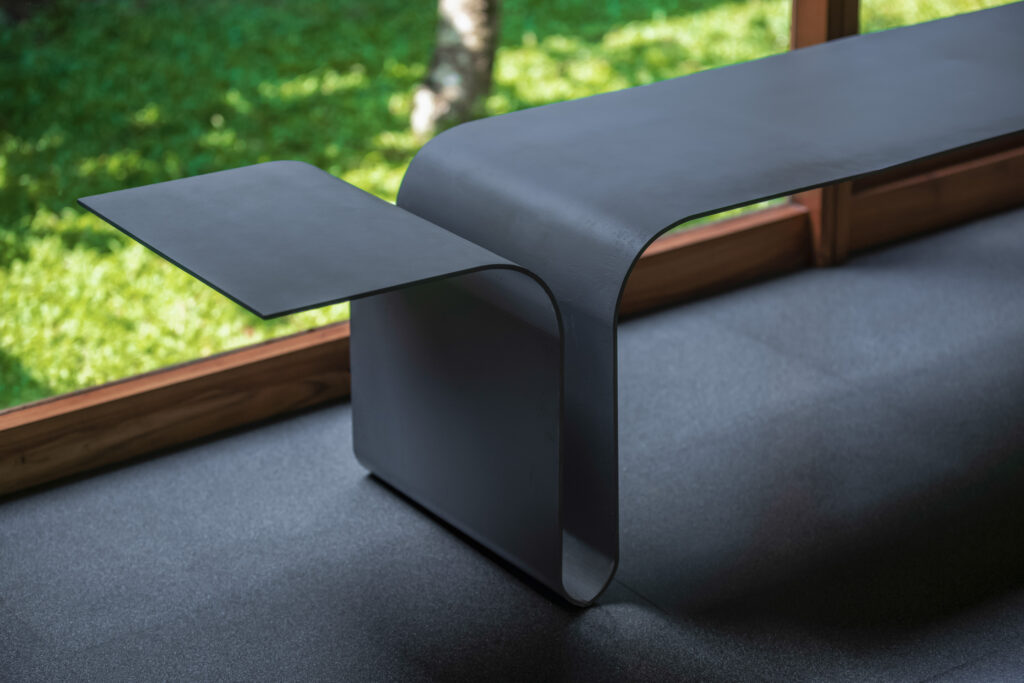
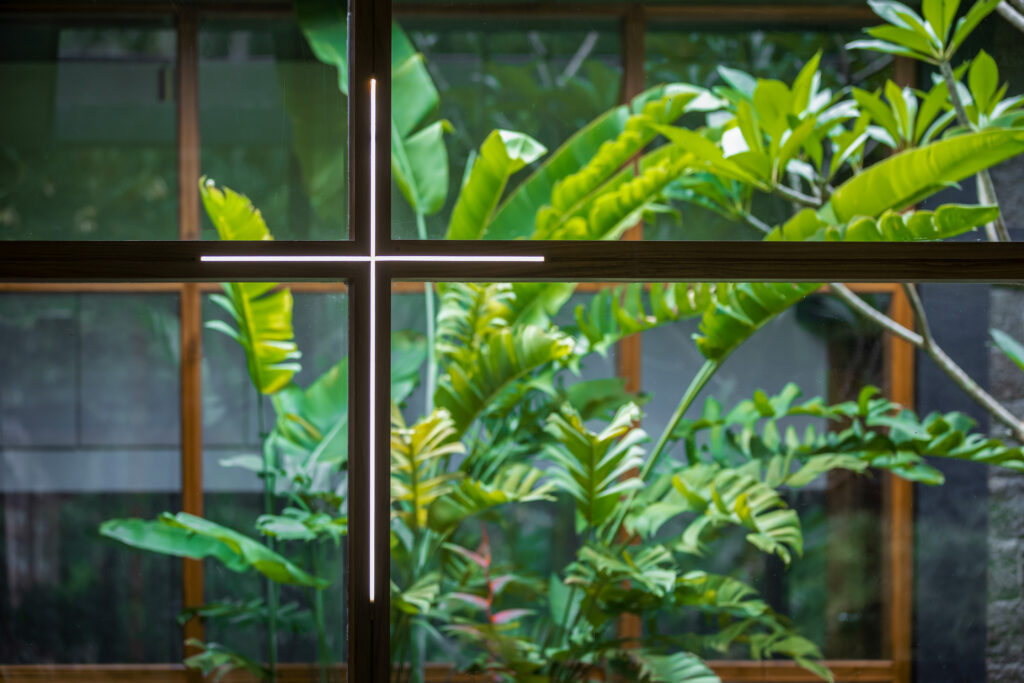
The house seems most itself when lightly inhabited. There is a kind of ceremonial sacredness to the composition. Like a flower, it opens itself at dawn, and at night, lit from within, it glows softly, presenting its signature curvatures as elegant outstretched wings.
For the architects, “The curves are the most striking element in the House of Binil.” The trio is not, as they put it, afraid to break the rules, to design different. “Like all our projects, we tend to create a house that is outside the typical norms.”
3dor Concepts | 3dorconcepts.com
Photos: Prasanth Mohan (Running Studios)







