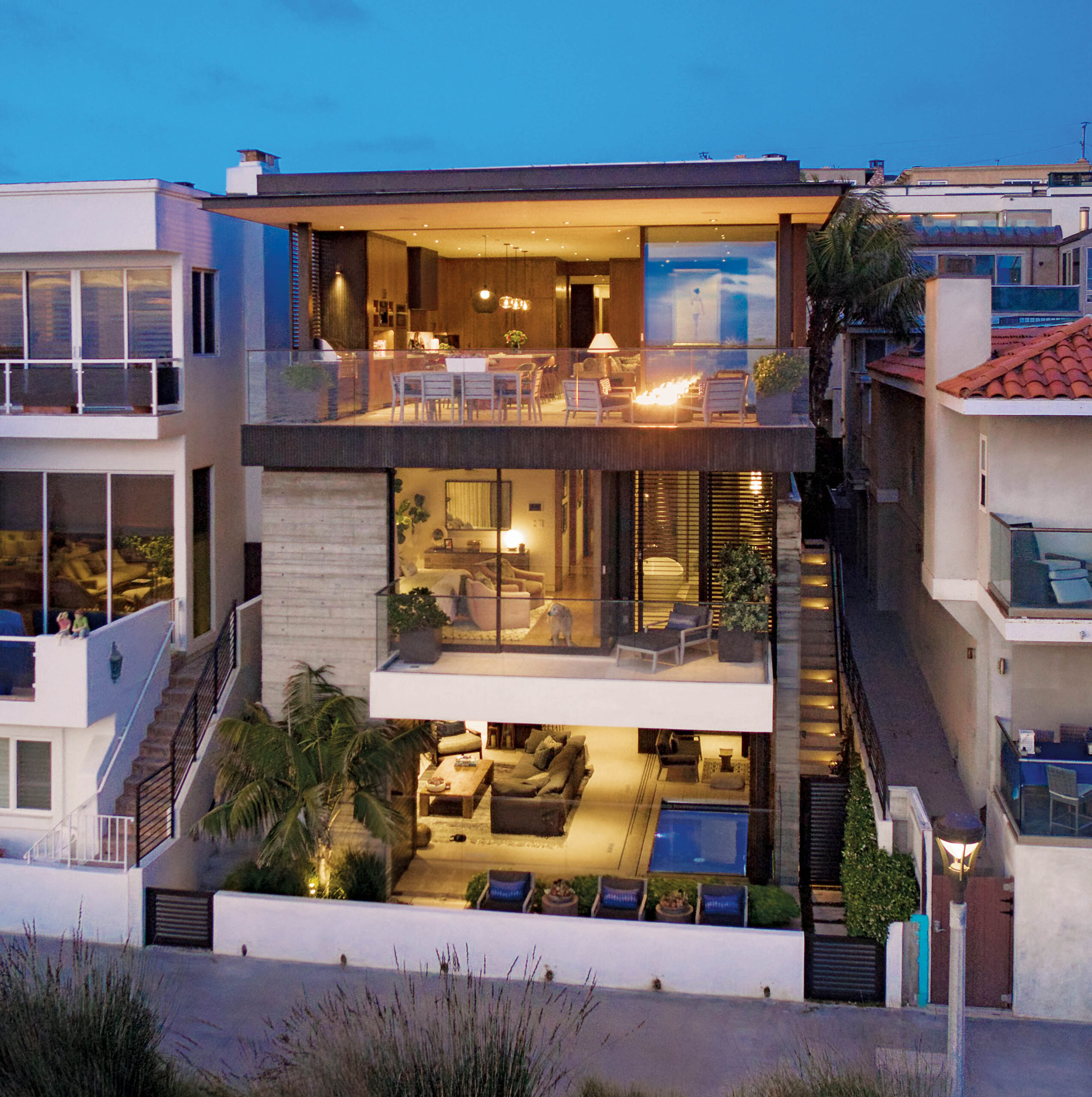
308 The Strand—An Exquisitely Fashioned Manhattan Beach Property by Architect Grant Kirkpatrick of KAA Design Offers a Hub of Contemporary Beach Living—and a Design to Last Forever
Asked to describe his work at 308 the Strand to a non-architect, and KAA Design founder Grant Kirkpatrick responds, “This home is sort of an Aman resort on the sea.”
The architect is referring to the exclusive brand of boutique hotels which are keenly designed to sync with their natural settings—and it’s an apt comparison.
“It’s very much of its place,” Grant Kirkpatrick says of this four-level Strand home: “It’s got a very high level of quality, finish, and detail. It’s as if it was an Armani yacht that’s docked.”
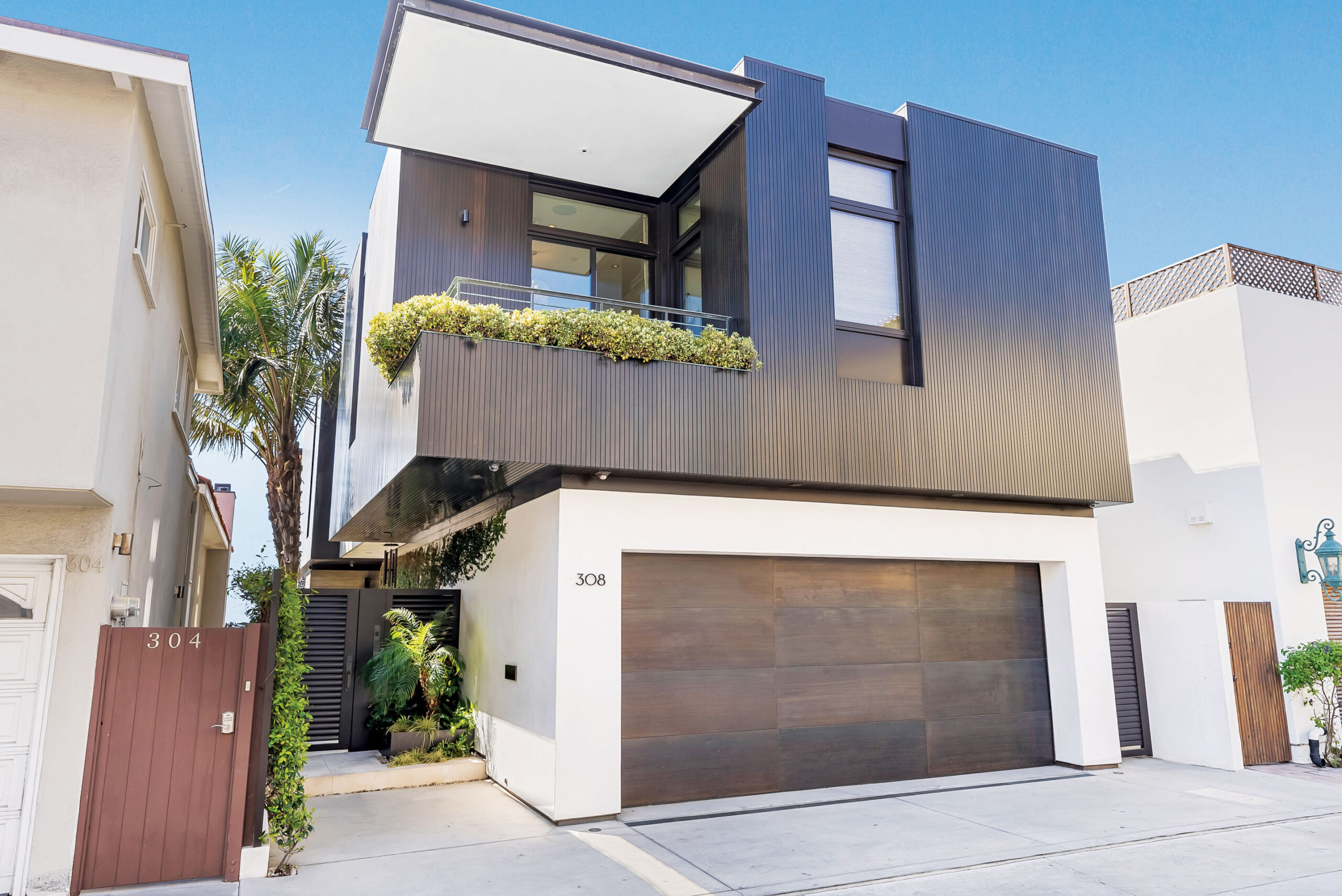
With it, there’s an interplay of contrasts that’s been settled in the deft orchestration of materials and design: Like its contemporary look and feeling of timelessness. Or the experience of privacy in the midst of full-fledged ocean views. And its glossy sophistication mixed with ruggedness.
The latter was a quality insisted upon by Grant Kirkpatrick’s client, for whom entertaining is second nature, and who envisioned this home as the central hub of the neighborhood, describing her desired level of durability to the architect along these lines: “If a herd of elephants came through here, you would never know it.”
The structure is built of steel and concrete, which in many areas is exposed in the form of board-form concrete—the result of an intricate process by which a wood-grain image is imparted on a concrete wall or surface.

“It’s almost like the bulkhead of a pier,” describes Grant Kirkpatrick. “It has that texture and quality of the formwork itself.”
Also, Mahogany wood figures largely in the construction and design of the home, both indoors and on its exterior.
“It weathers nicely at the beach,” he points out.
Low maintenance was part of the brief; so was longevity. “It’s built for the ages,” says the architect. “It’s kind of an heirloom; something to be passed along to the generations.”
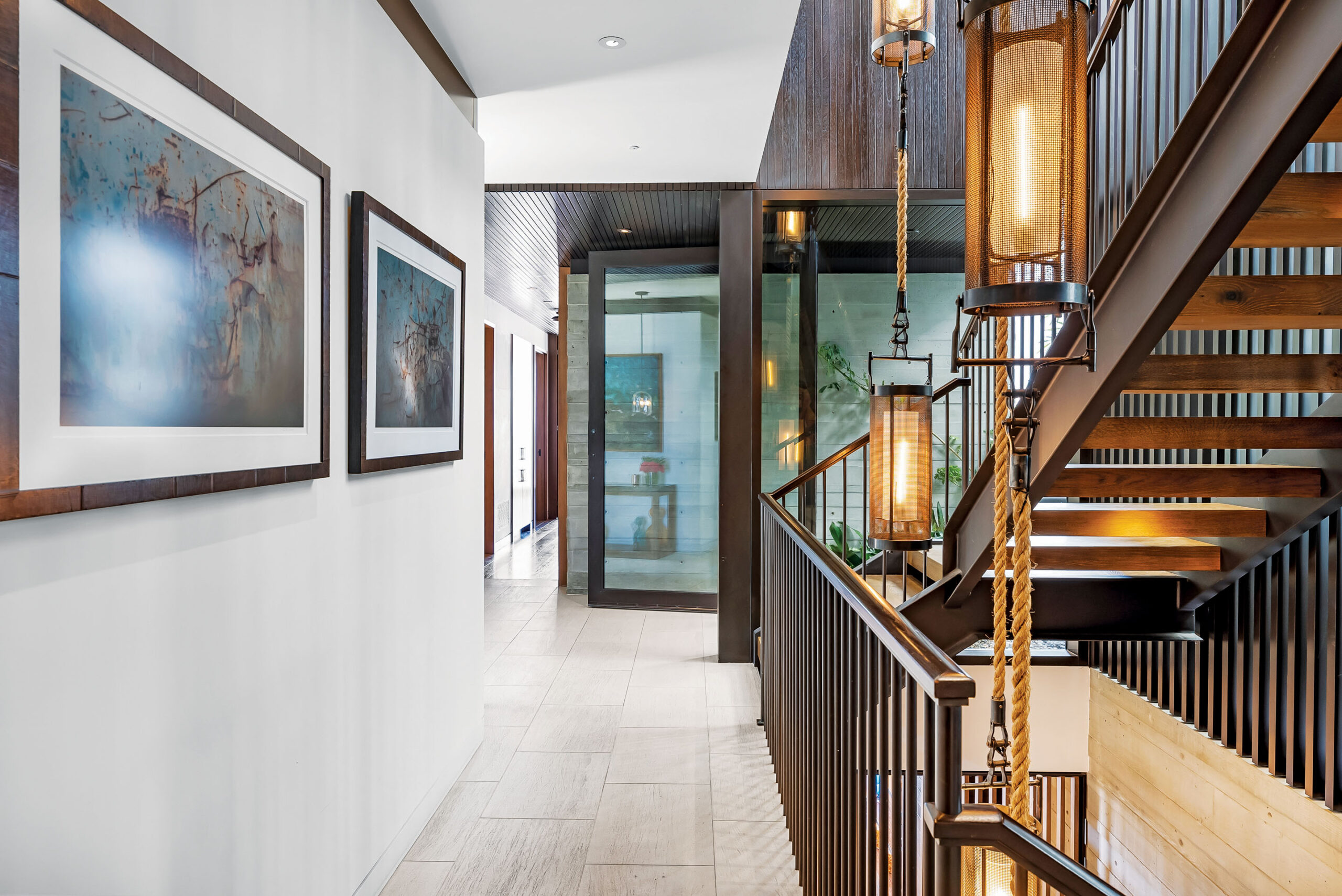
In addition to Grant Kirkpatrick, interior designer Alana Homesley and contractor Shawn Nelson of Shawn Nelson Builders, both regular collaborators of the architect, rounded out the home’s creative leaders.
“We had the A-plus team together on this one,” muses Kirkpatrick.
The floorplan reflects the lifestyle duality of the home. Rather than cluster sleeping areas on a single floor, they’re strategically spaced across the four levels, with the third floor home to a primary suite with a private office that’s luxuriously sequestered in the style of a penthouse. There’s an airy oceanfront balcony that connects to both the bedroom and bathroom by sliding glass: You can step onto the balcony to bask in the morning light before stepping into the double shower, decked in veiny white marble, to bathe amid ocean breezes.

“The main living area is on the uppermost floor,” says real estate agent Bryn Stroyke of Stroyke Properties Group, “so you don’t have to compete with the garage and the entry. You have more privacy and you can devote more space to it.”
In this case, it’s a smartly elegant dining room, located next to the domestic heart of the home—a kitchen with smooth walnut cabinets and a central island with Italian marble streaked in gold and gray. The great room, its fireplace a glossy mantel of Prado Travertine stone, becomes one with a generous terrace when a wall of glass disappears. Joined with the outdoors, the room is further warmed by beach rays by day and a glowing firepit after dark.
“In a lot of ways it’s almost a beach representation of their family lifestyle,” says Grant Kirkpatrick of the home, which is gilded with starry features that invite use on a daily basis.
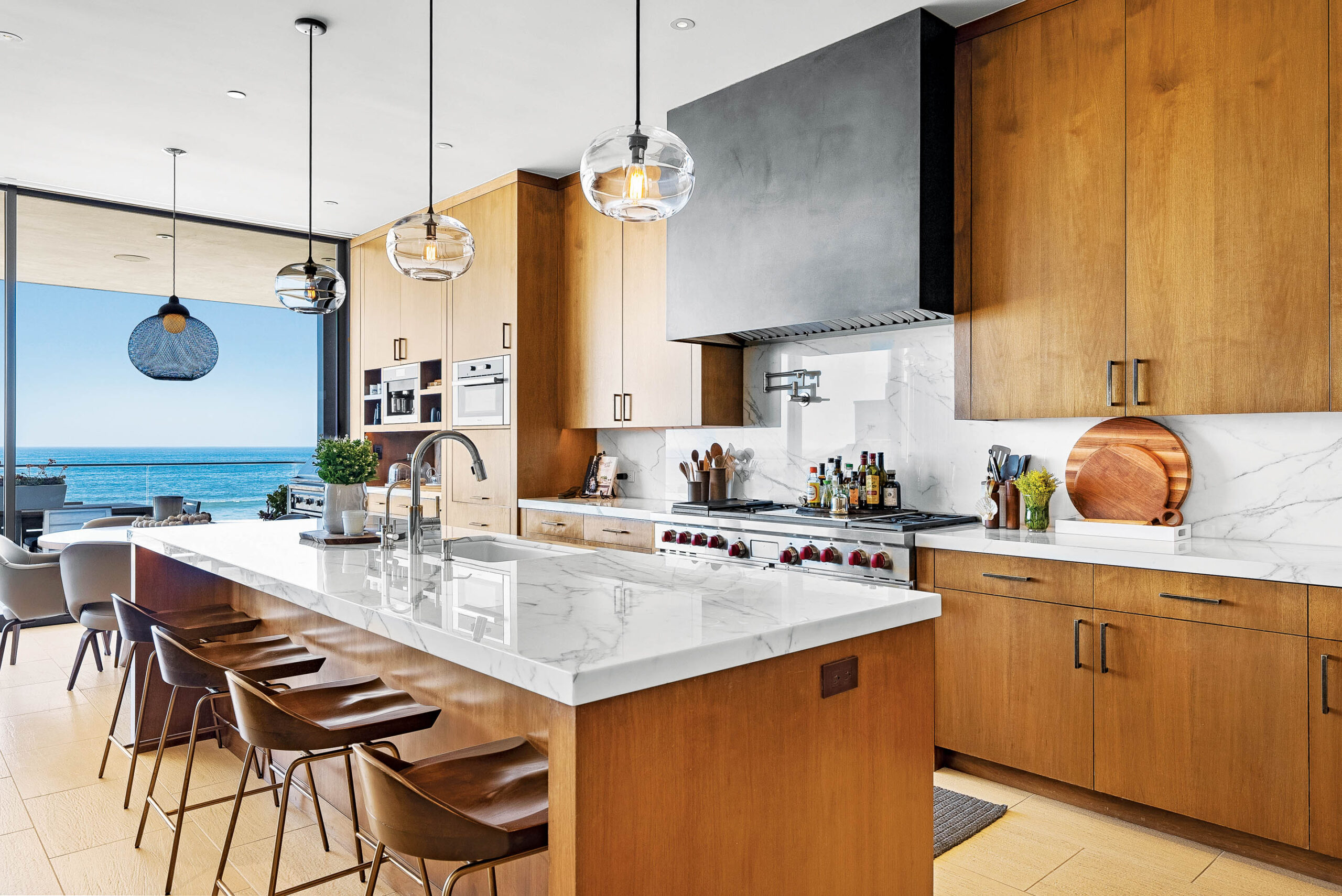
You can take the elevator to the beach room, which is level with the Strand itself, and lounge on the patio, front row to a peaceful scene of sea, sand and sky.
“At 308 it’s right in the heart of the bullseye of the Strand in South Manhattan Beach,” remarks Bryn Stroyke. “You literally walk out of your house, cross the Strand and you’re right on the beach.”
Also ideal is the home’s location, he points out; just a short walk to downtown restaurants and shops, but far enough to avoid the spillover of traffic and beach activity that is part of downtown.
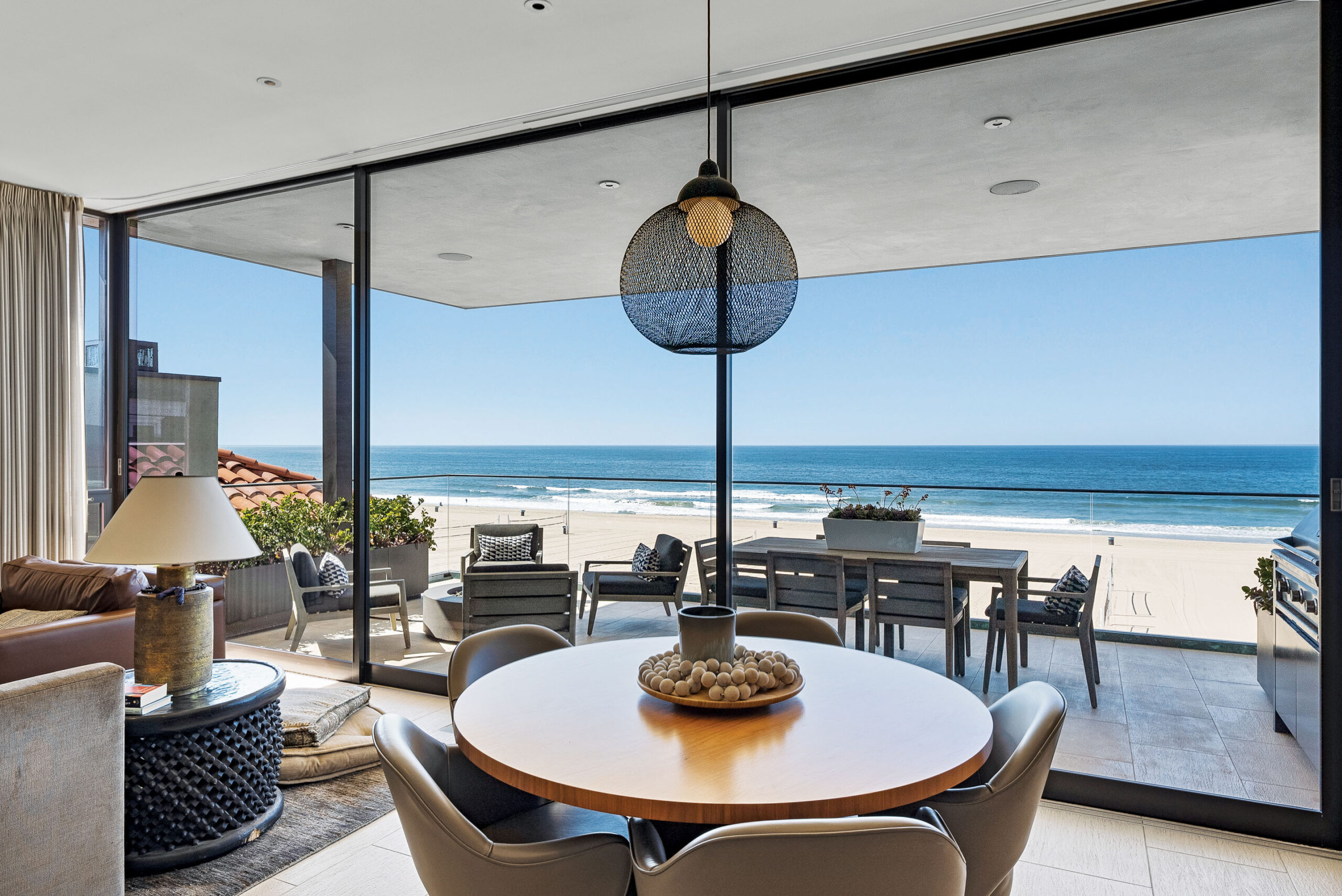
Or you can stay indoors and slip into the bubbling blue waters of the spool—a hybrid pool and spa—while music pipes in and flames flicker in the fireplace. Like many atmospheres of the home, it’s a place of duality. You can close the louvered screens for a private, cocoon-like experience; or let the glass doors disappear and enjoin the place with the sunny beachfront while friends mingle at the bar or gather in the living room.
“The first three floors of this home are exceptional living areas,” says Bryn Stroyke, “but then you go to the lower floor and that’s where you get the extras—and they’re all world-class extras.”
It’s another level dedicated to diversion, where you can be entertained in the plushy nine-person movie theater, peruse two dedicated wine closets for a favorite vintage, or work out in a gym stocked with pro equipment.
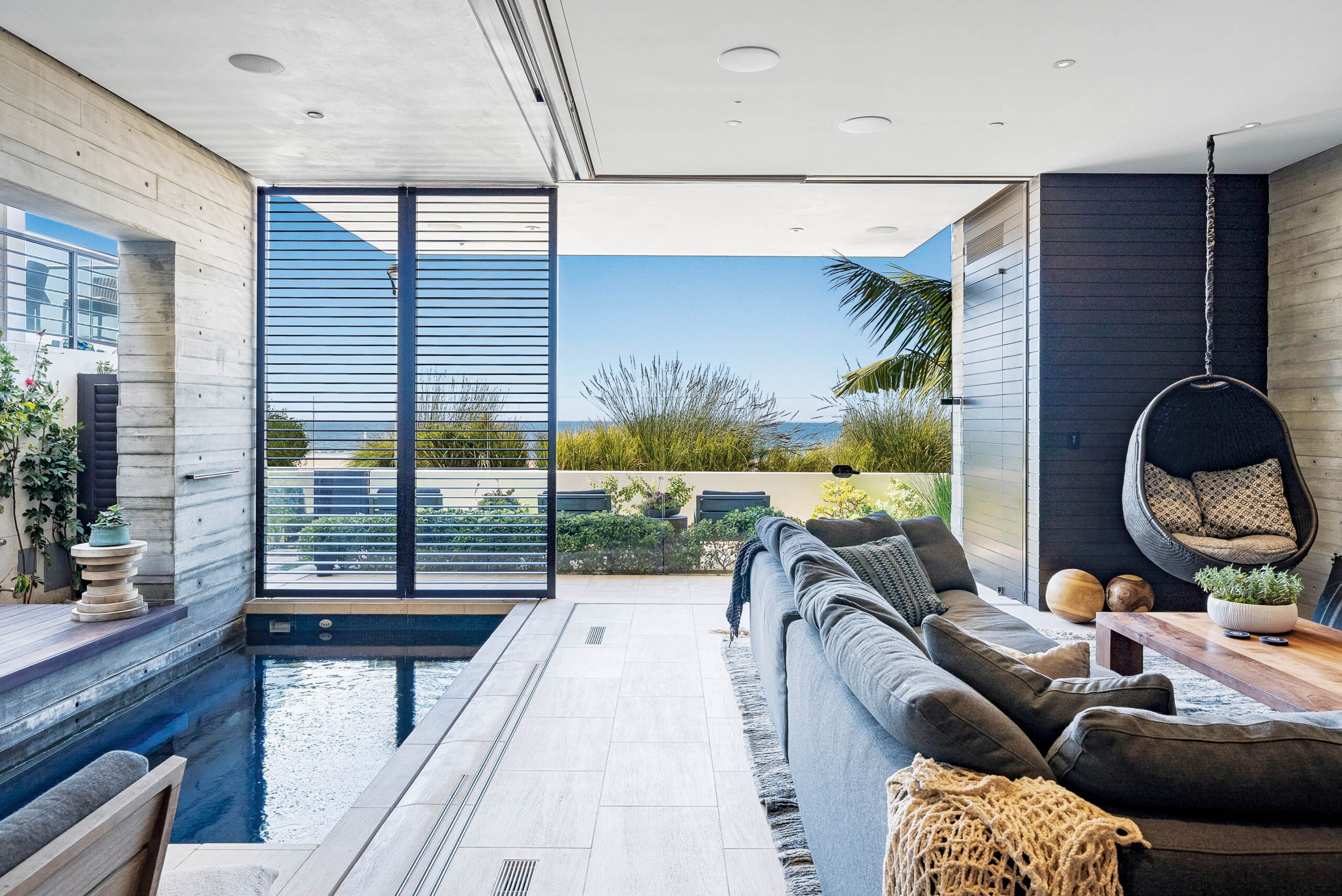
“I’ve never seen a gym this good in a house,” Bryn Stroyke points out. “It wants for nothing.”
It’s not unlike the house itself, which smoothly unites all the different moods and settings of luxurious beach living under its masterfully sculpted roof. One built to last eons, and always leave you feeling better for having walked through its doors.
“I have a KAA-designed home myself, and have admired Grant’s work for years,” notes Bryn Stroyke.

“There’s a Zen to it where you can feel yourself relax. My theory on this, and I’ve done a lot of thinking on this, is that there’s so much attention to detail in the KAA design process that the resulting homes have a symmetry and a perfection that hit you on a subconscious level; and when you drink in that aesthetic visually, it calms you. You can literally feel the stress of the day slough right off.”
Bryn Stroyke | 310.880.3436 | DRE# 00855690
Stroyke Properties Group | Bayside Real Estate Partners
List Price: $36,000,000
Photography Courtesy of Stroyke Properties Group





