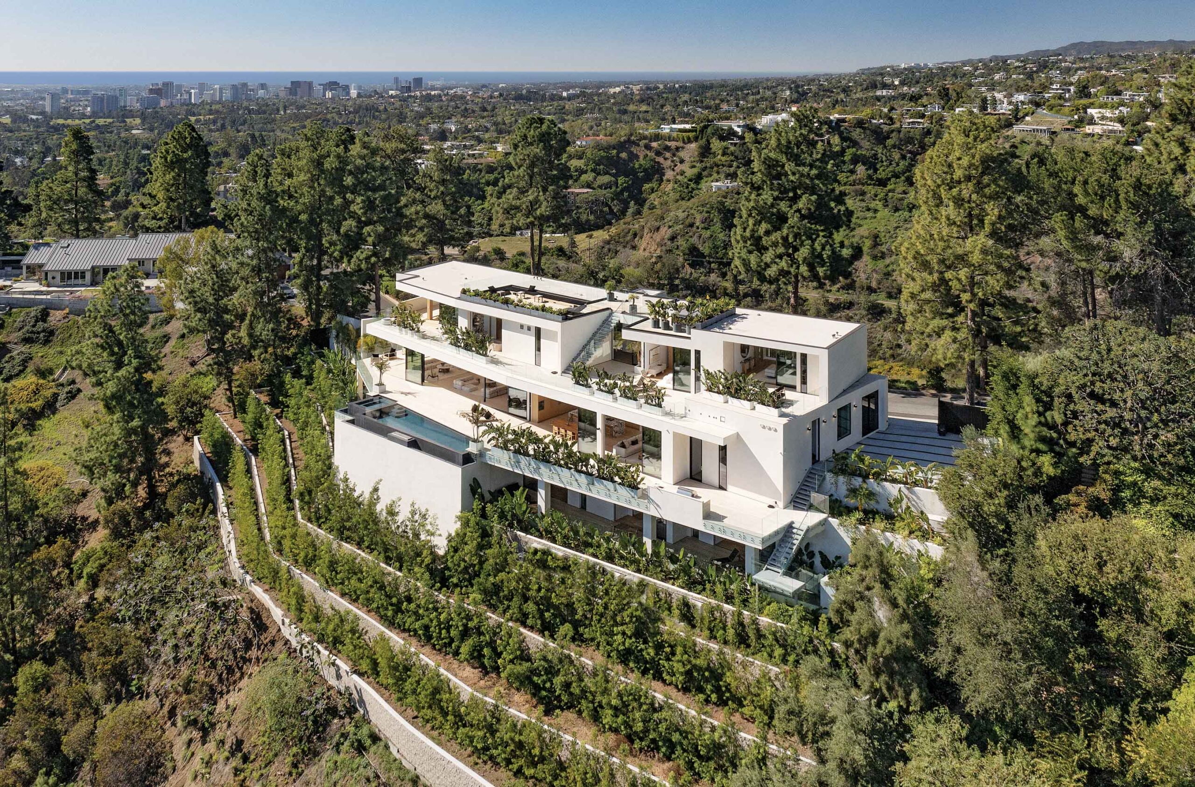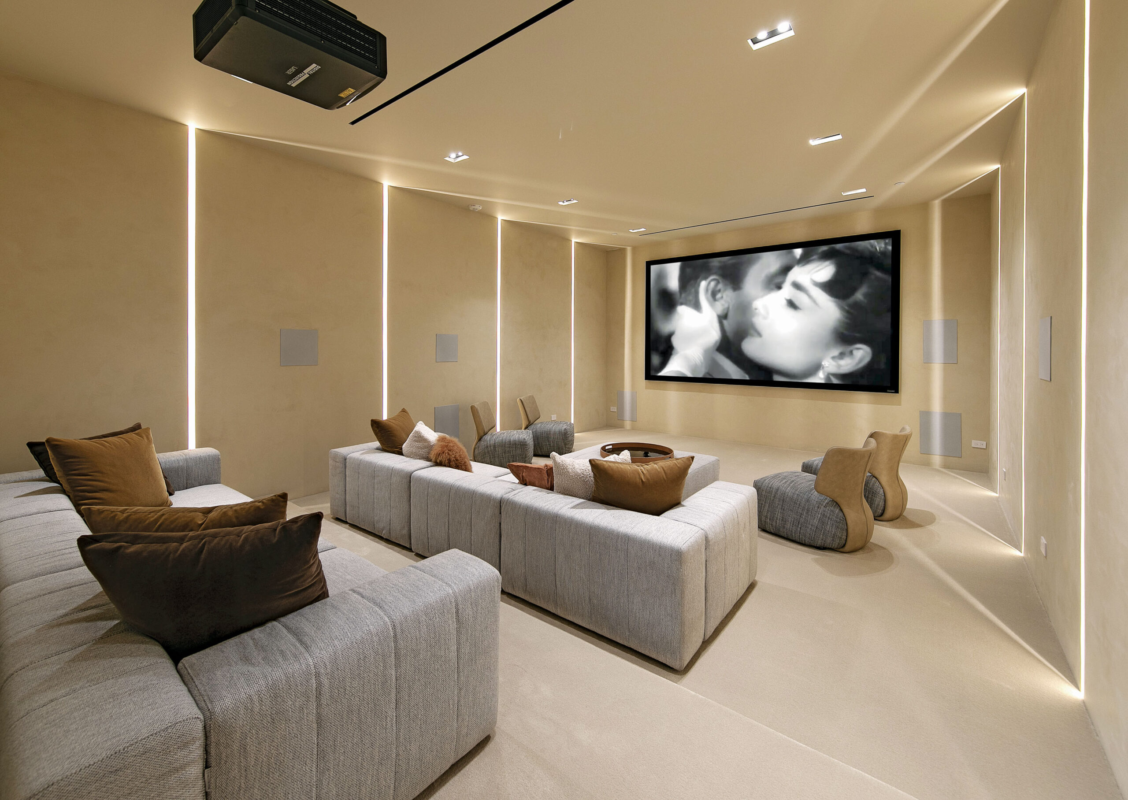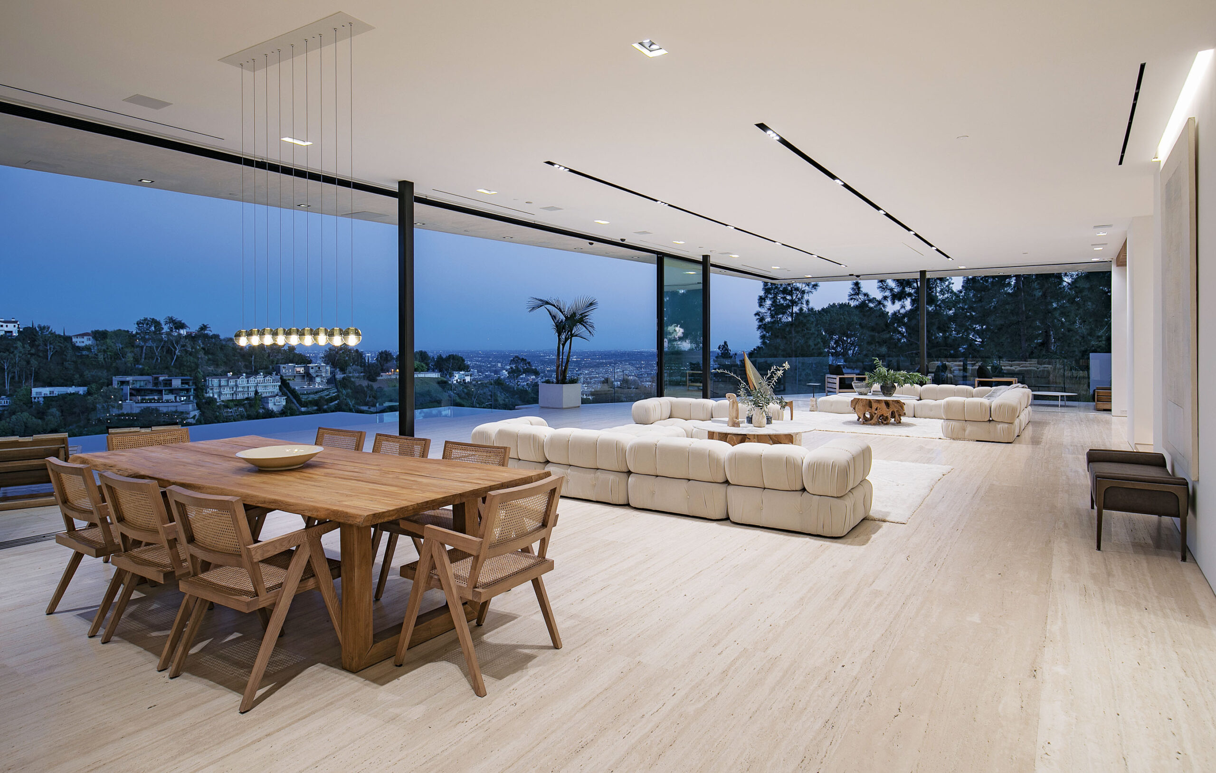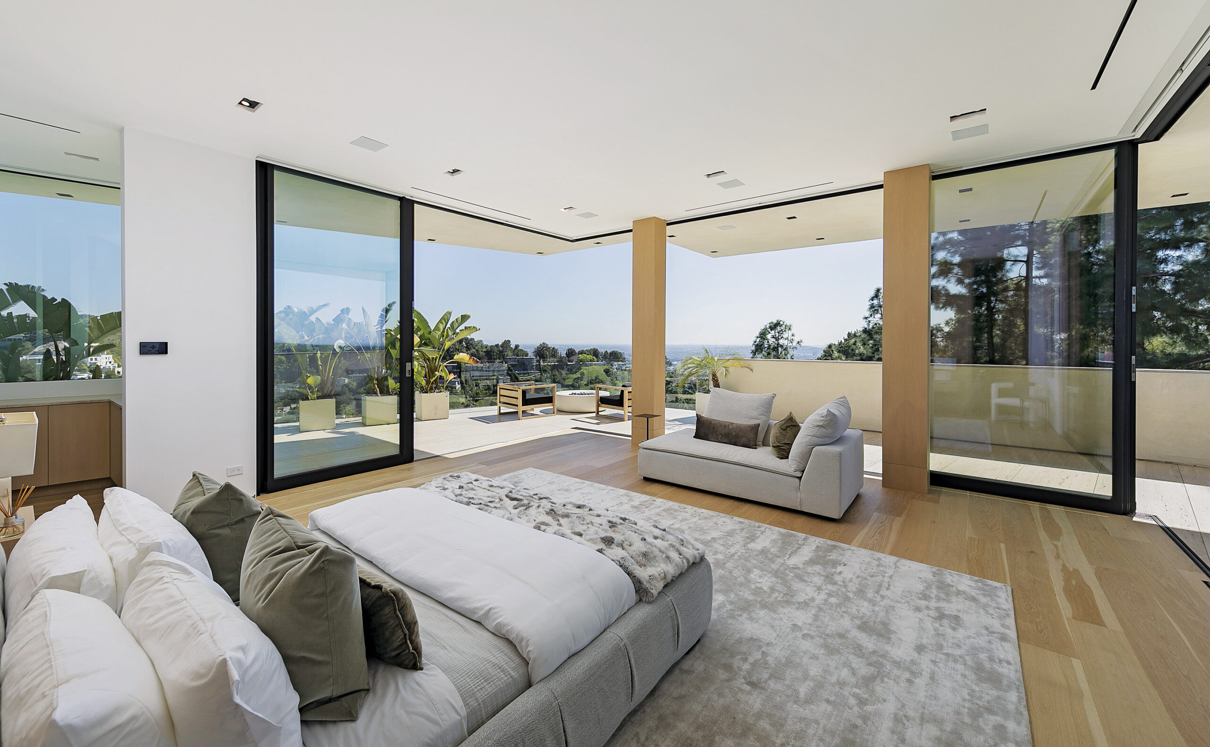
Offering the Finest Finishes, This Newly Built, Richard Landry-designed House Is a True Retreat With Breathtaking City Views and Lush Surroundings
Located at 1274 Lago Vista Drive in Beverly Hills, this approximately 12,822-square-foot residence, which includes six bedrooms and 10 bathrooms, is a gem both inside and out.
Designed by Richard Landry, the house showcases minimalism with its pure lines and glass walls that open to the infinity-edge pool.
“Perched on a picturesque acre within the heart of Beverly Hills, this showpiece property showcases spectacular 360-degree city, ocean and canyon views,” says agent Jade Mills of Coldwell Banker Realty.
Travertine floors, calacatta viola marble and white oak-paneled walls adorn the interior spaces, which comprise a full catering kitchen with a dining area and an adjacent family room with a fireplace.



A game room with bar and wine storage room, screening room, and gym are located downstairs while the owner’s suite with a walk-in closet and a soaking tub in the bathroom occupy the upper floor.
With so many interior luxury features complemented by the sublime panorama outside, it comes as no surprise that the house is listed for $29,995,000.
“Experience this trophy estate that leaves no desire unsatisfied and spares no expense,” concludes Jade Mills.
Jade Mills | 310-285-7508 | DRE# 00526877
Coldwell Banker Realty
List Price: $29,995,000
Images: Jim Bartsch





