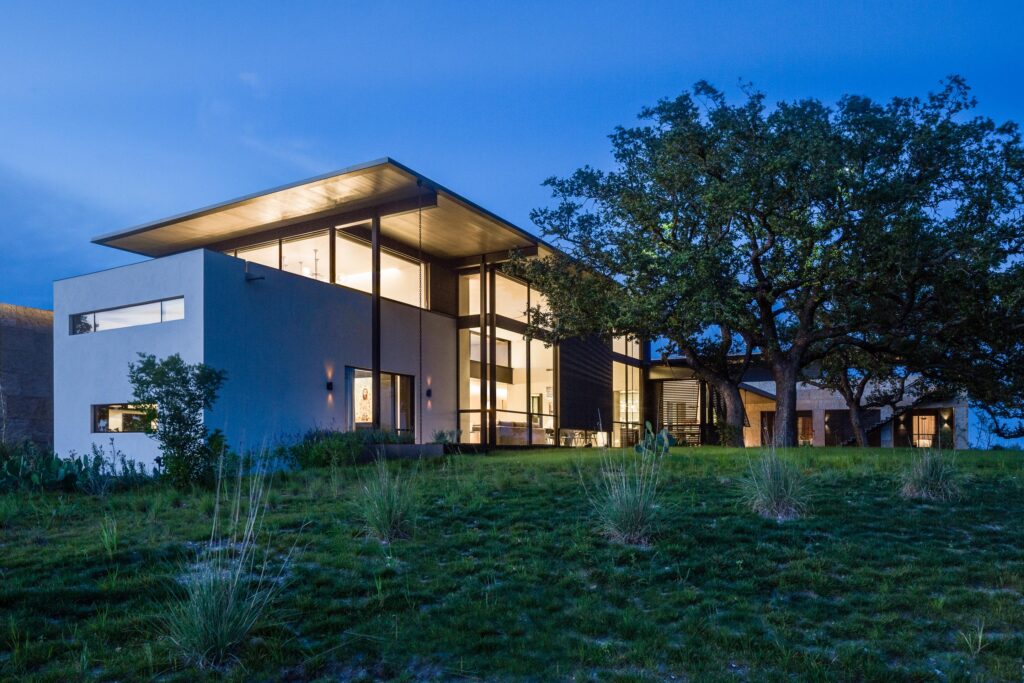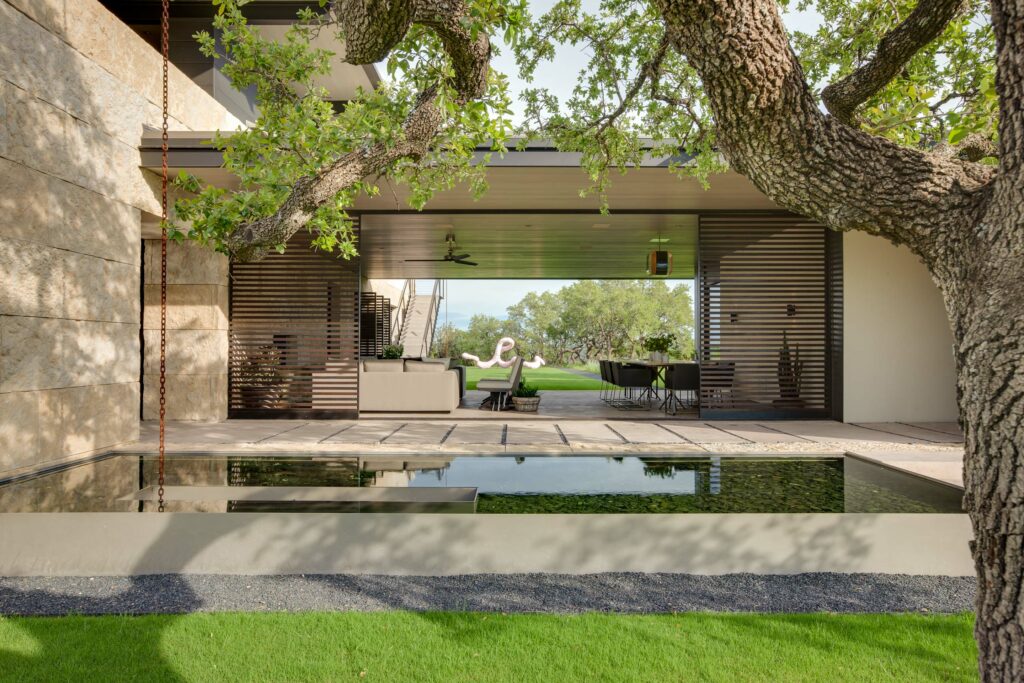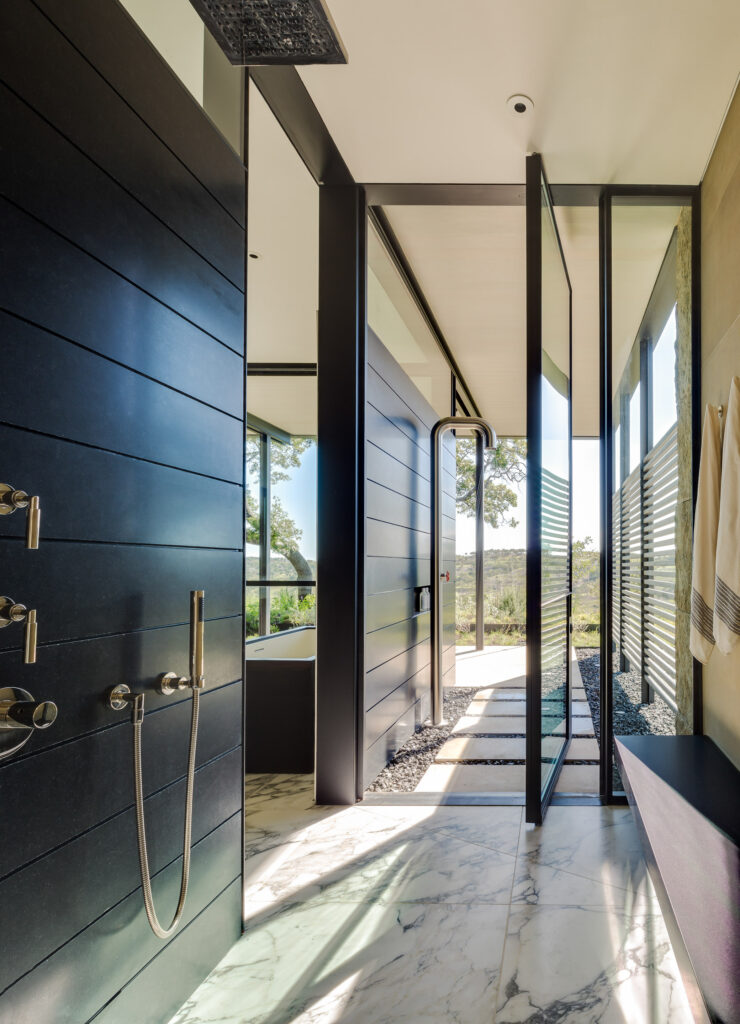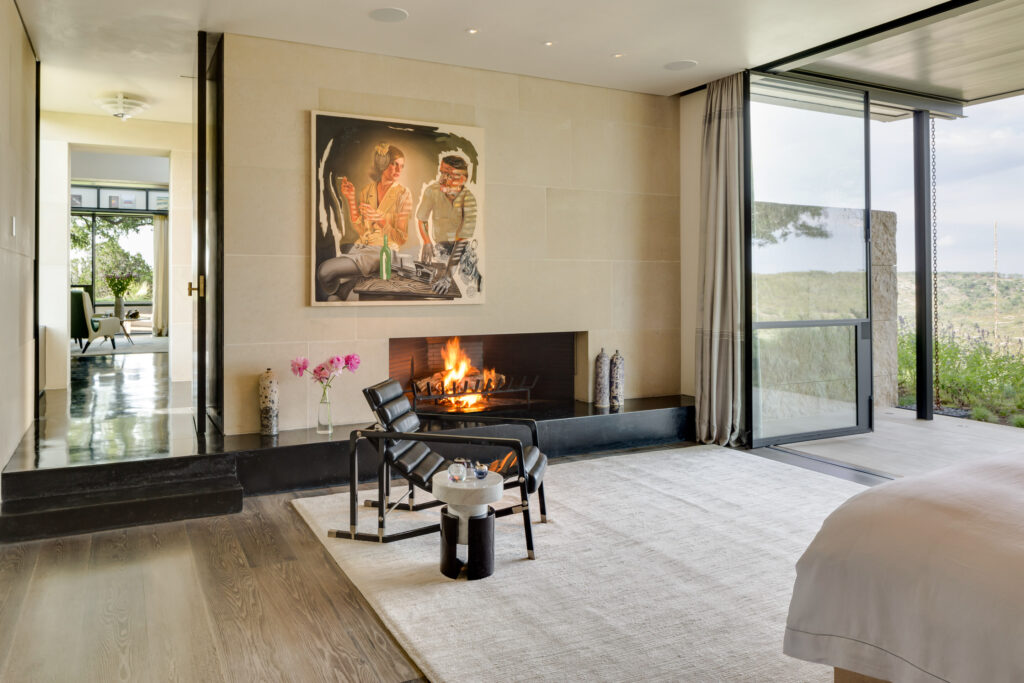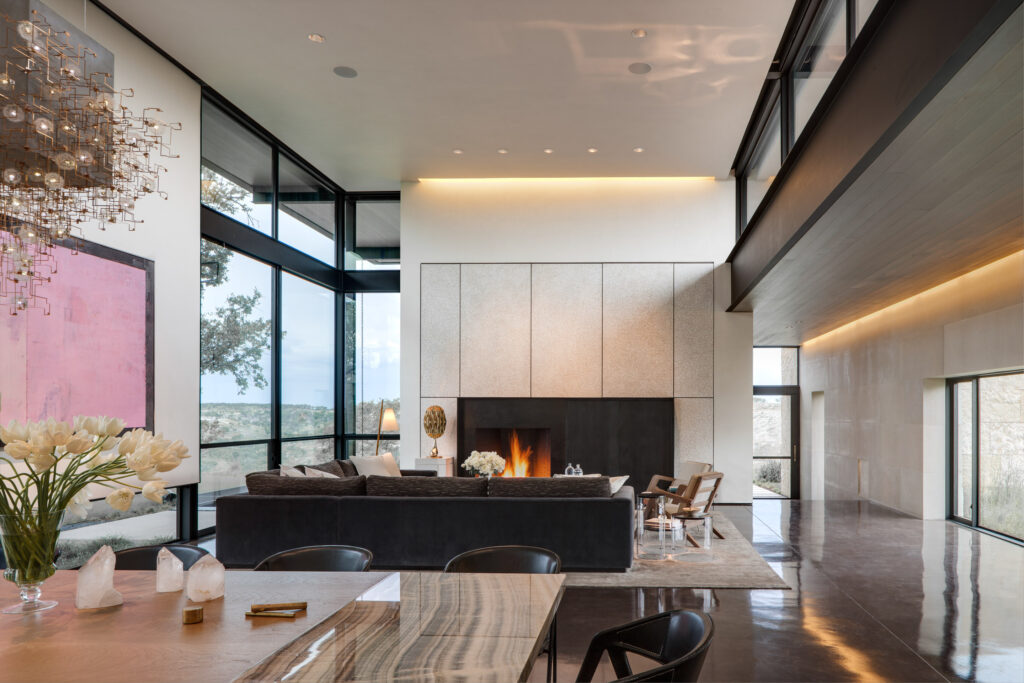When needing to escape the hustle and bustle of New York City, interior designer Sara Story seeks a weekend and holiday sanctuary at this Texas refuge
Based in the Big Apple, where she has been at the helm of her eponymous studio since 2003, Sara Story finds inspiration in travel, fashion and contemporary art. Born in Japan, Story grew up in both Singapore and Houston, so Texas means a lot to the designer, who has good memories in the Lone Star State. Now that she has three children—one girl and two boys—it has become even more important for Story to share this experience with her family.
To create her dream home, the interior designer placed her trust in Lake Flato, the architectural firm Story’s father had hired 20 years ago. Among Story’s main aims was creating a nonconventional project, a departure from the style of traditional ranches.
Located atop a 500-acre plot, the property spreads over 10 acres and comprises the main two-level home, a guesthouse decorated with contemporary art by Ellen Berkenblit, a pool house and a tennis pavilion. Using pure lines, the architecture is clearly modern, built from massive blocks of Texas Lueders limestone, along with glass, wood and steel. Large outdoor verandas were made possible by the broad overhanging roof.
Fascinated by the work of Austrian architect Adolf Loos (1870-1933), Finnish designer Paavo Tynell (1890-1973) and typical French houses in Provence, Story wanted to include some of these references in the project. The natural environment was another source of inspiration: One objective was to design a family retreat where Story’s children could experience what it means to be both surrounded by nature and in contact with animals—a very different experience from the family’s daily urban life in New York City.
The main house—which hosts six bedrooms and one master suite—comprises the airy and bright great room, where a steel fireplace framed in eggshell veneer panels by Chapeau Design, is the focal point. The double-height ceiling and floor-to-ceiling windows highlight the main protagonist in this project: the peaceful view. Story furnished all rooms with vintage and modern pieces, which mingle with a large collection of contemporary art and sophisticated finishes. Some 20th-century furnishings including a Raymond Loewy credenza and leather chairs by Jacques Adnet in the dining room, while a pair of Rene Gabriel chairs covered in white cowhide add a modern touch of Texas chic.
Every space is adorned by art, including a pink painting by Andro Wekua and a surrealist painting by Tomasz Kowalski that overlooks the living-dining room. Meanwhile, a painting by Kati Heck, a black, 1970s-era Eileen Gray Transat chair, perforated suede wall panels, and a carpet by Marc Phillips Decorative Rugs adorn the mostly beige master suite.
All exterior areas were also carefully designed with the help of landscape firm Studio Outside, with the pool house a tribute to the Barcelona Pavilion designed by Mies van der Rohe in 1929. Despite its large scale, this house features an intimate, warm atmosphere where comfort and art are part of the same creative concept.
Photographs: Courtesy Of Robert Reck
