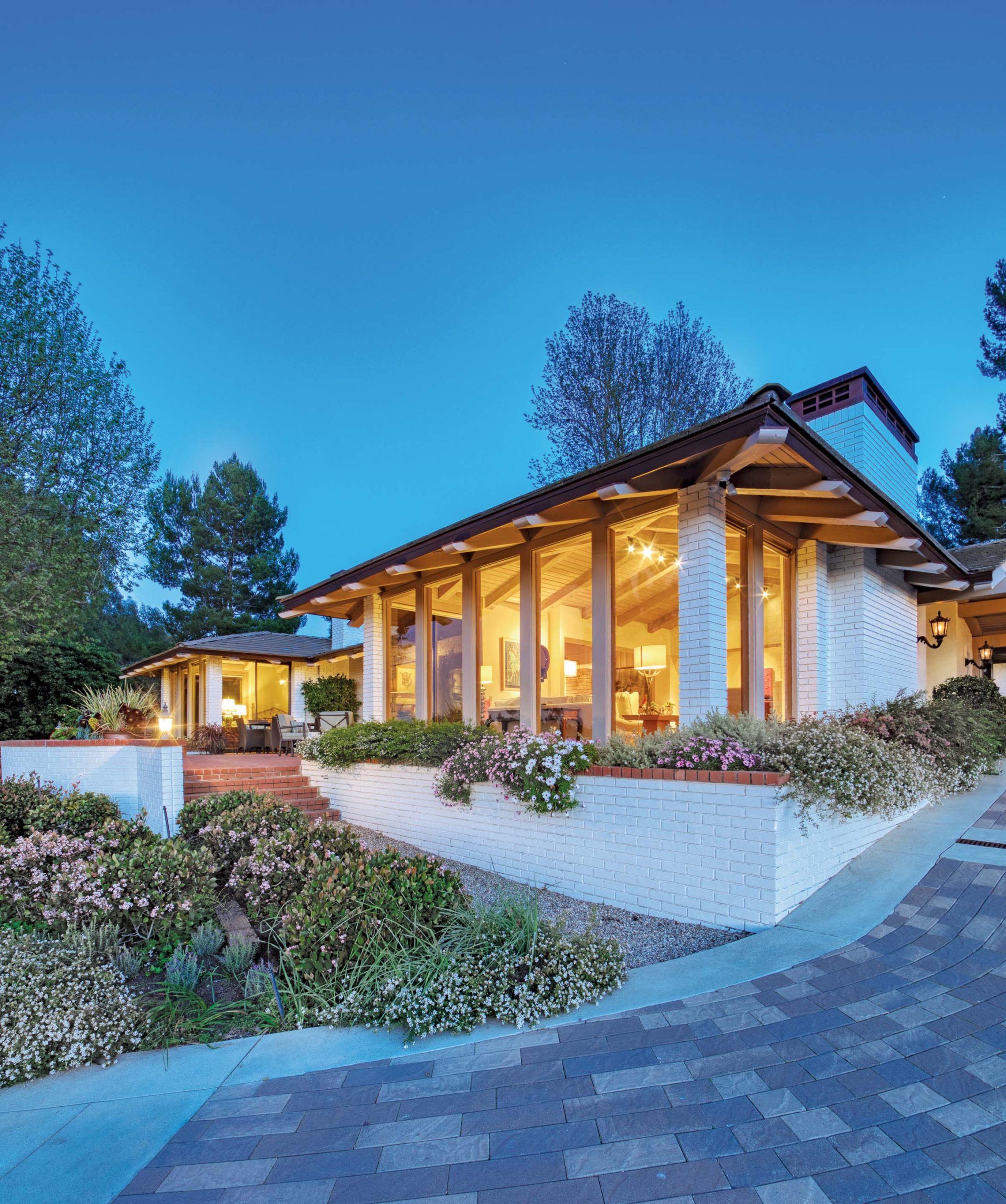
An Inviting Contemporary Home Set on a Sprawling Lot—with Views Galore—adds Up to Fresh-air Bliss in a Private World of One’s Own
“What makes Rolling Hills special is its history and rural feel, which we’ve done much to preserve,” describes Leslie Stetson of Berkshire Hathaway HomeServices.
A real estate agent and active member of this private community for over 25 years, Stetson and her partner Clint Patterson of Berkshire Hathaway HomeServices specialize in spacious properties within this gated enclave, which was incorporated as its own city back in the late-1950s.
Decades later Rolling Hills remains a place where sunlit ranch homes and scenic horseback and hiking trails offer a respite for those seeking a Southern California lifestyle that’s more closely attuned to nature.
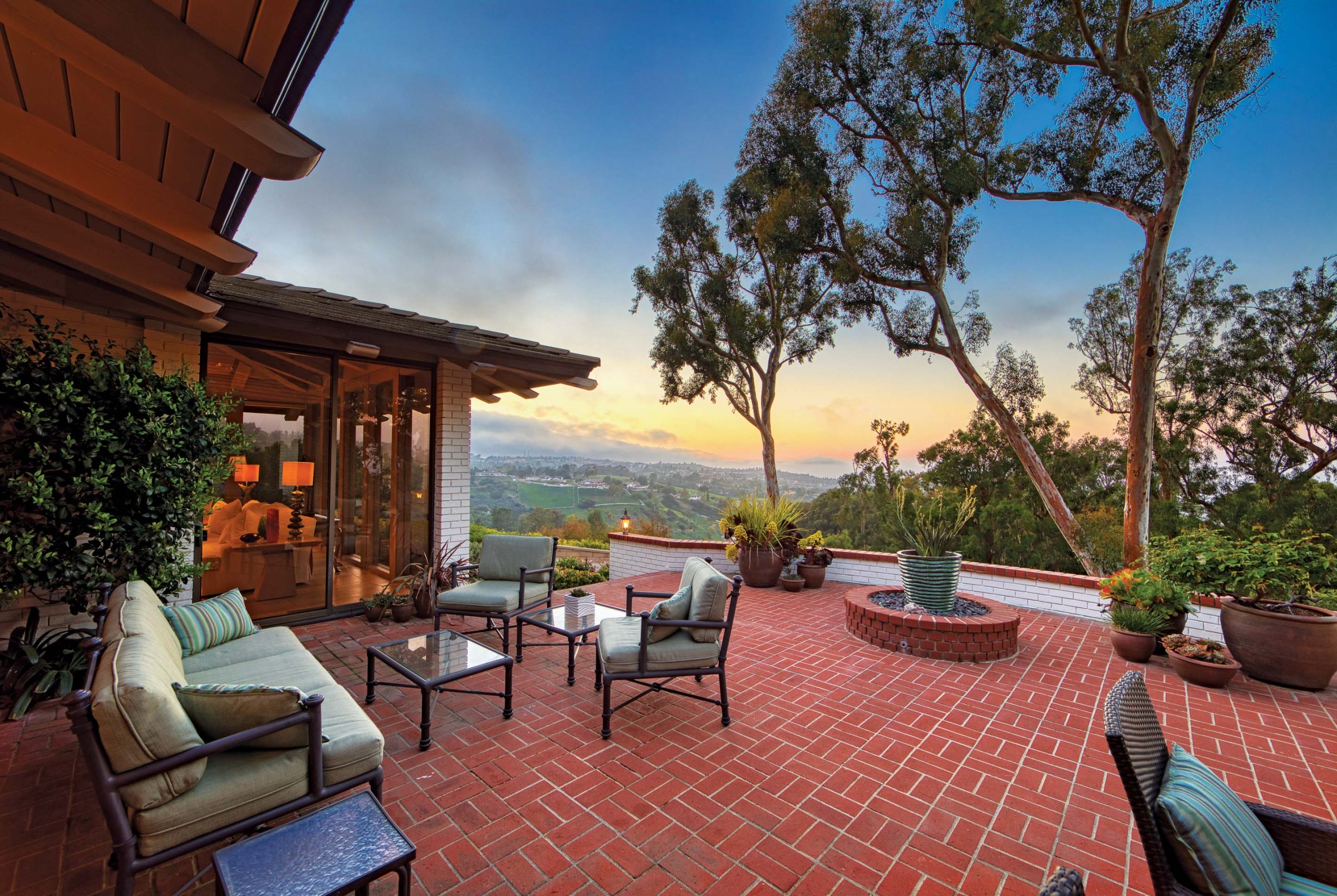
Enter the city’s main gate—there are three, all manned around the clock—and drive a mile and a half along scenic Portuguese Bend Road to reach 1 Wagon Lane. Approximately 2.5 acres in total, this corner property is a secluded retreat that includes a home surrounded by lush green landscaping and a standout panorama of views, ranging from verdant hills and glittering cityscapes to craggy mountains and even the Santa Monica Bay.
“Because the home sits up high on Wagon Lane, the views are incredible,” Clint Patterson says of the residence, a one-level contemporary ranch with 3 bedrooms and 3 bathrooms that spans approximately 2,889 square feet.
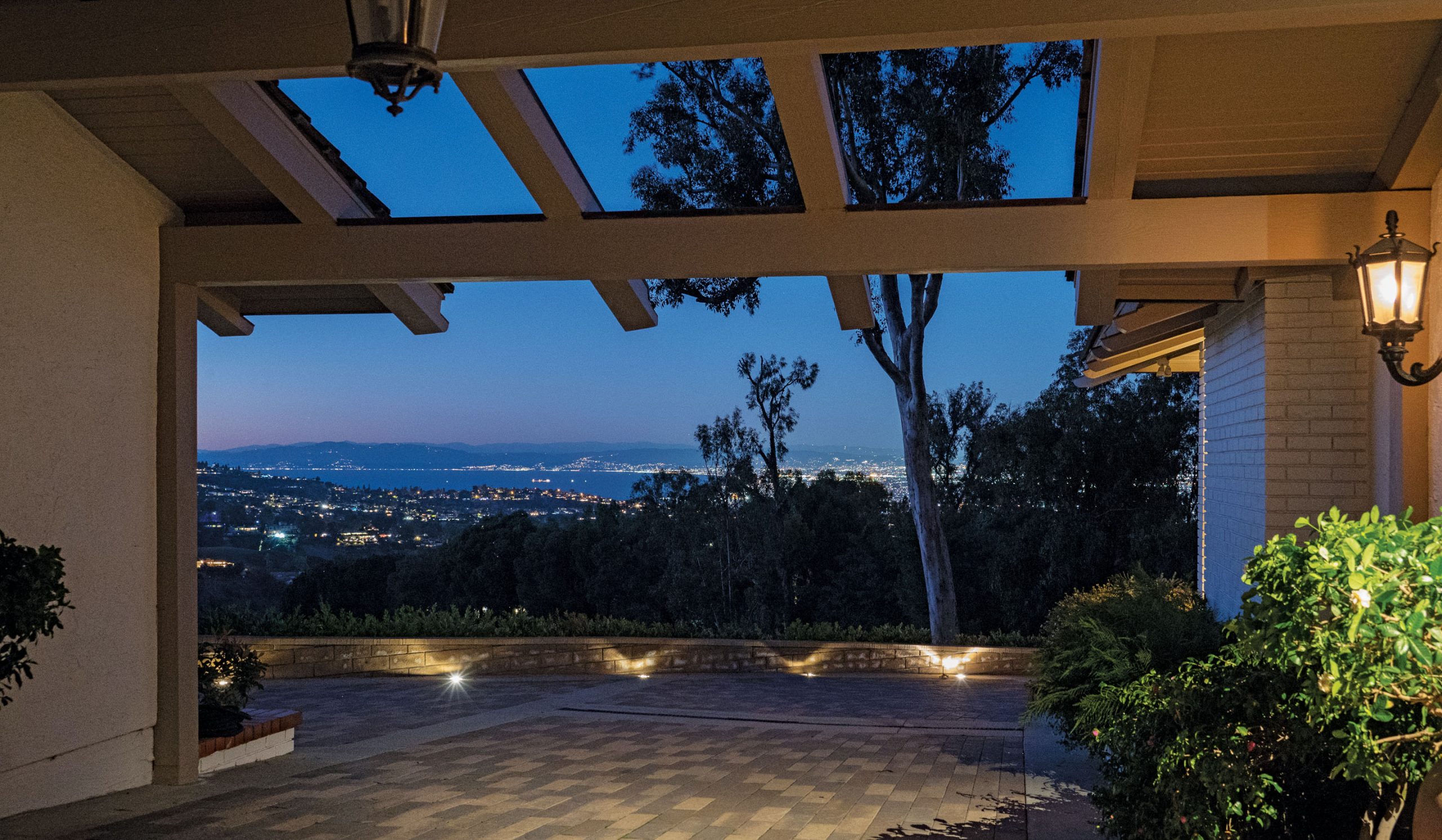
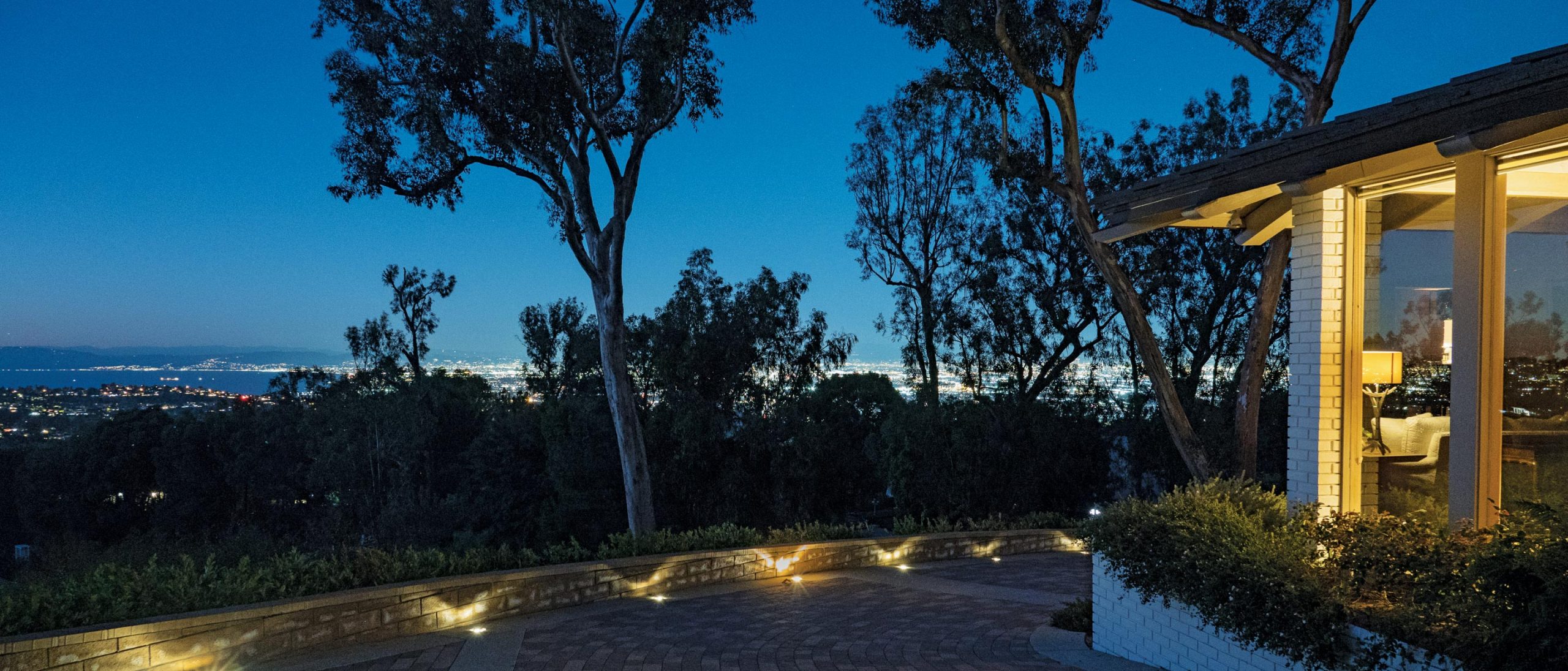
Standalone guest quarters linked to the main house by a matter of a few steps, create additional room for guests or family. The sunny getaway, measuring about 400 square feet, bumps the total living area to about 3,289 square feet and maintains a comfortable separation of space within the home, originally custom-designed for a South Bay aerospace executive by architect firm Roy Sayer Associates.
“The main house was designed for gracious entertaining,” Leslie Stetson explains. “If they had guests, they had their own space—and it’s flexible.”
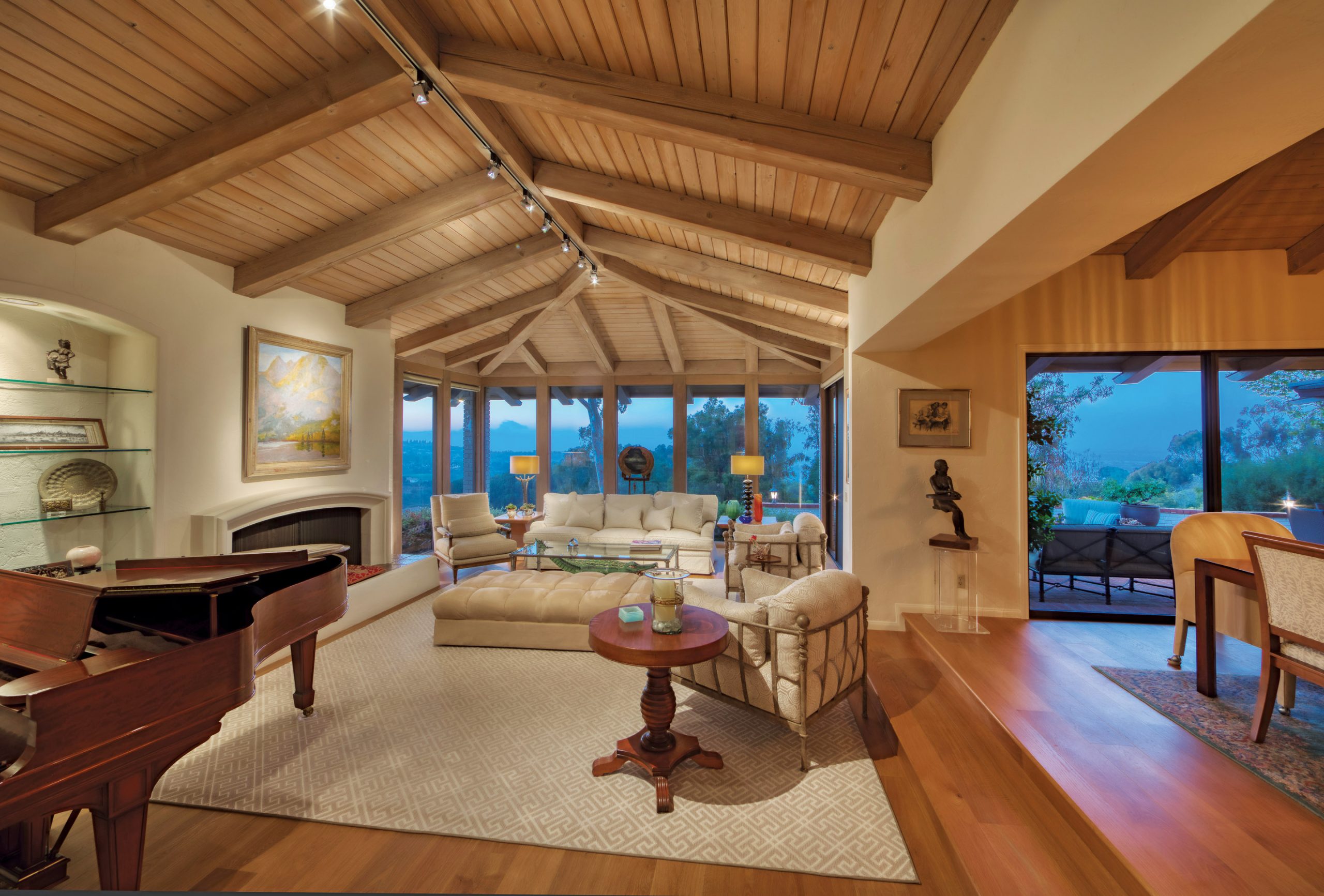
The bright guest annex has a Jack and Jill style bathroom and can be configured either as an additional two-bedroom space or as a one-bedroom suite with a living room. Sliding glass doors open onto a charming patio where you can take in the glorious outdoors.
Speaking of, the unruffled calm and sunlit green lands that immediately surround the home have been accentuated with meticulous landscaping—from stately, old-growth Melaleuca trees to colorful vegetation in varied shades of green, accented with shades of white and lavender.
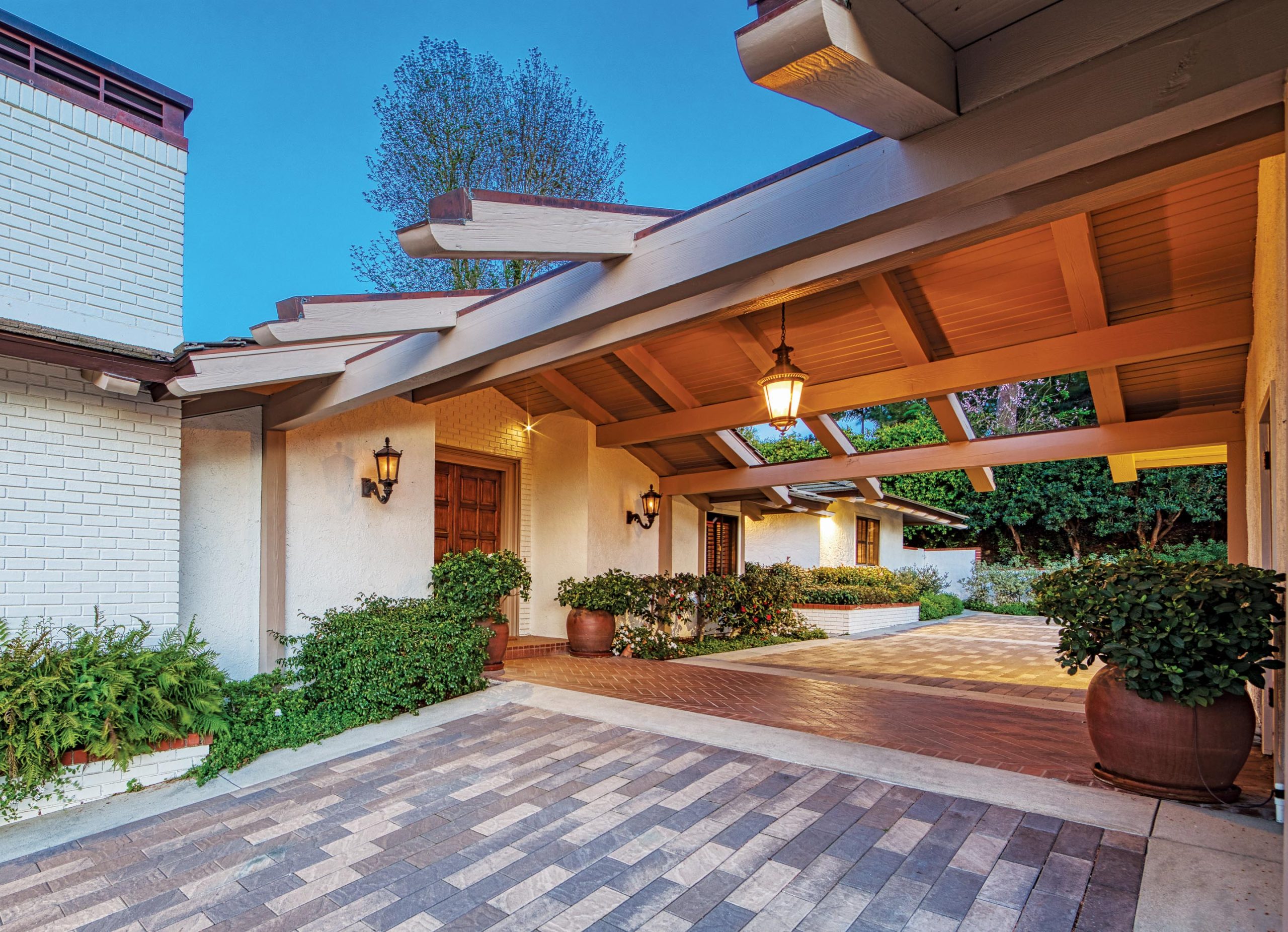
“She has spent years figuring out what grows best and where,” Leslie Stetson says of landscape architect Robin Benezra, whose namesake local studio designed the property’s eye-catching water sculpture, along with the peaceful walking paths leading the way around the property.
For the gardener, there are raised rose garden beds and a dedicated potting area. The property also includes one undeveloped acre, located directly across the street.
“It’s what we call ‘the barn set-aside,’ although there’s never been a barn there,” describes Clint Patterson.
This open land is a natural habitat, untamed and free-flowing, that adds to the feeling of seclusion and space at this address. So too, does the home’s location on an undisturbed cul-de-sac; Wagon Lane is one of the oldest streets in the Rolling Hills community.
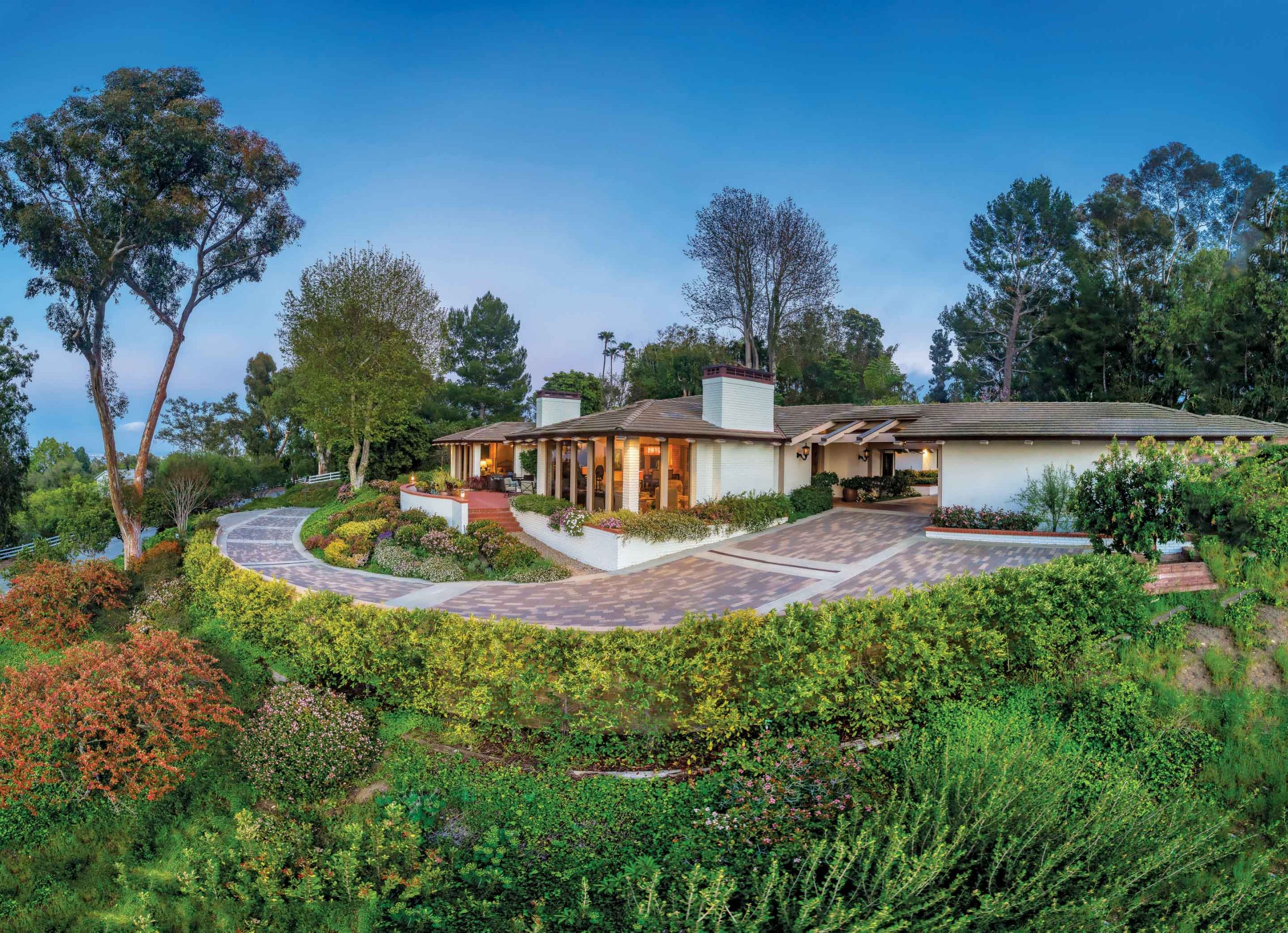
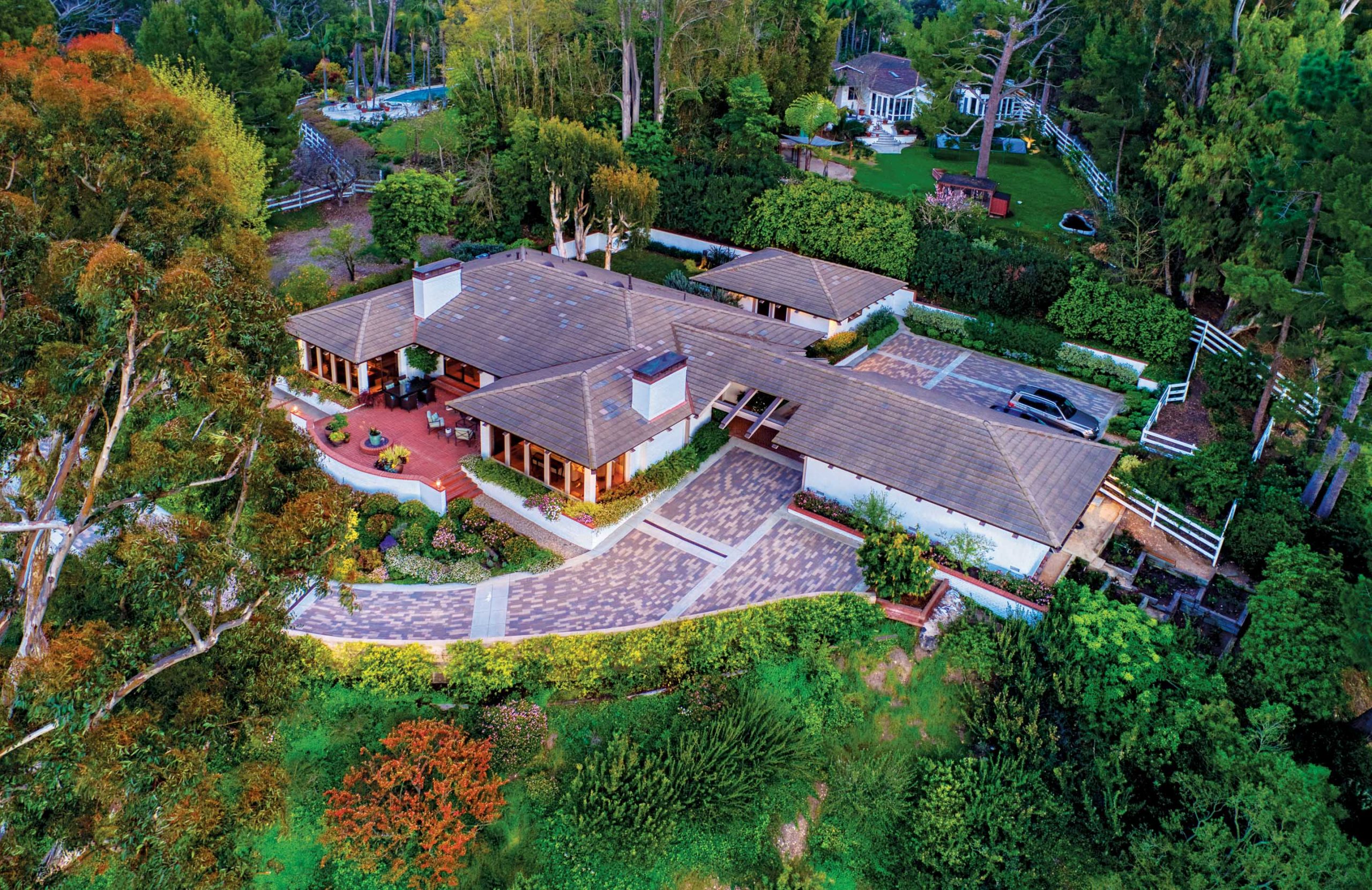
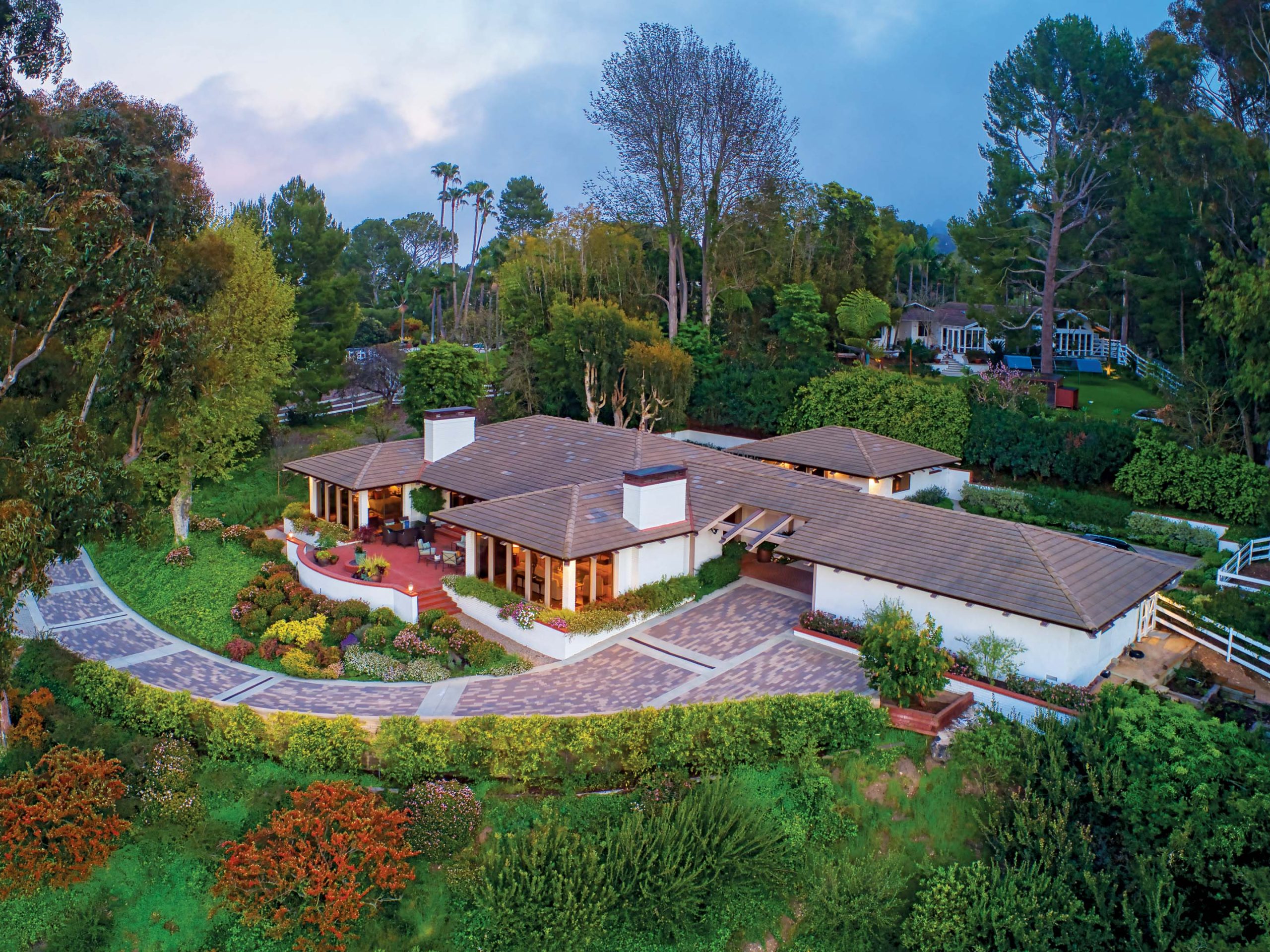
Making the most of the charming environment is a spacious brick-paved patio at the home that’s ideal for year-round lounging and dining. An alfresco space where you can ponder the electric hues of sunset and the warm luminescence of the morning hours and dusk that’s due, Leslie Stetson points out, to the way the sun reflects on the buildings of Downtown Los Angeles (DTLA) and Century City during these times.
“Every room in the front of the house—the living room, dining room, family room and master bedroom—has access to the brick patio,” she points out. “It’s also got the best views. That whole side of the house is all about views.”
Even after dark, you are kept company by the twinkling of lights in DTLA. With its abundance of floor-to-ceiling glass and doors, plus paved outdoor pathways linking living spaces—the home’s contemporary roots offer a near-constant connection to fresh air and uplifting views.
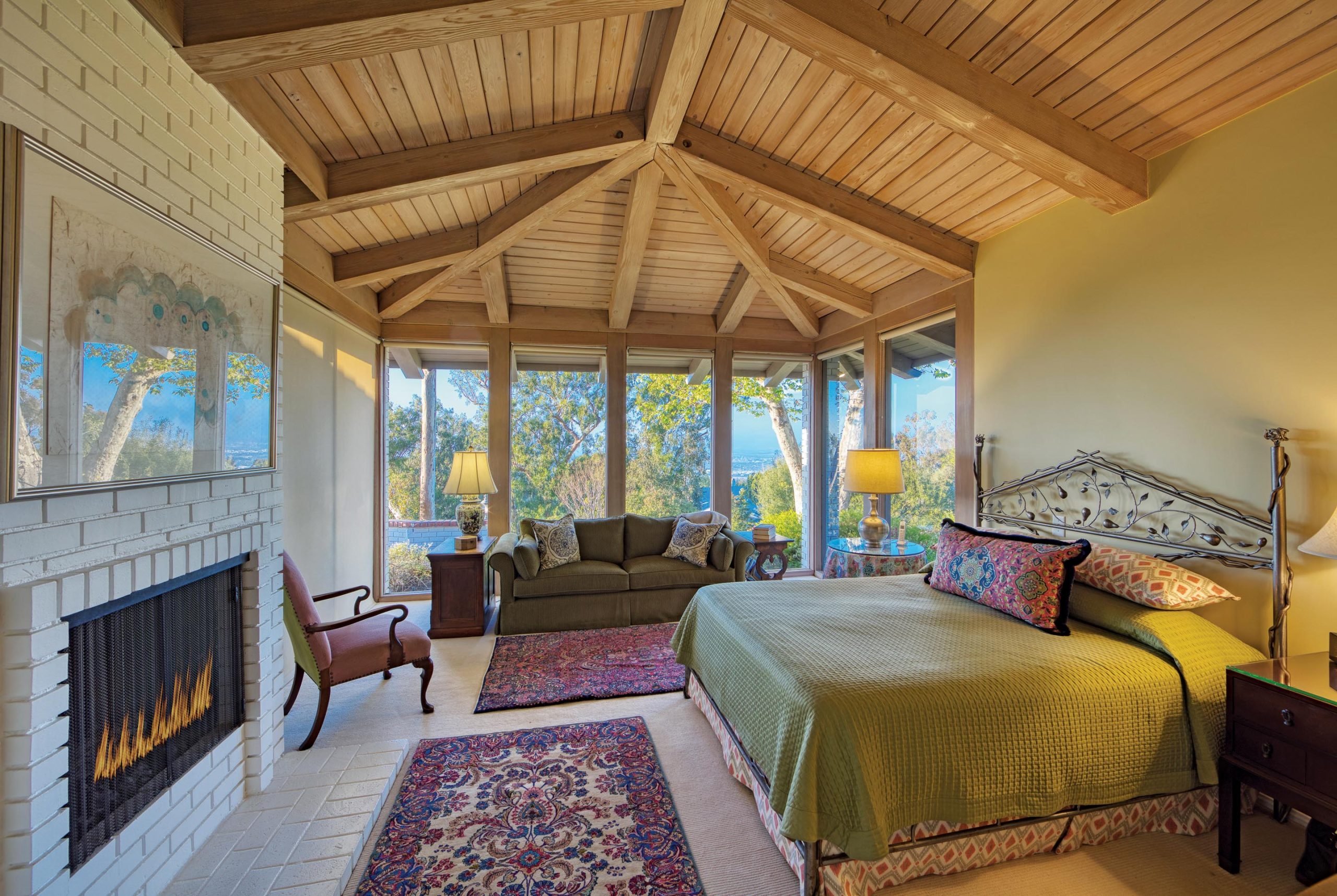
“That whole movement in architecture has a lot to do with the Southern California lifestyle,” Clint Patterson remarks.
Additionally, it’s a post and beam structure, constructed with vertical posts and horizontal beams, so indoor spaces are airy and minimalist. Warmth and texture are then supplied by thoughtful, high-craft details, such as vaulted ceilings with exposed wood ceilings. Or the sculptural chandelier in the dining room, fashioned from bronze and shimmering with glowing citrine crystals.
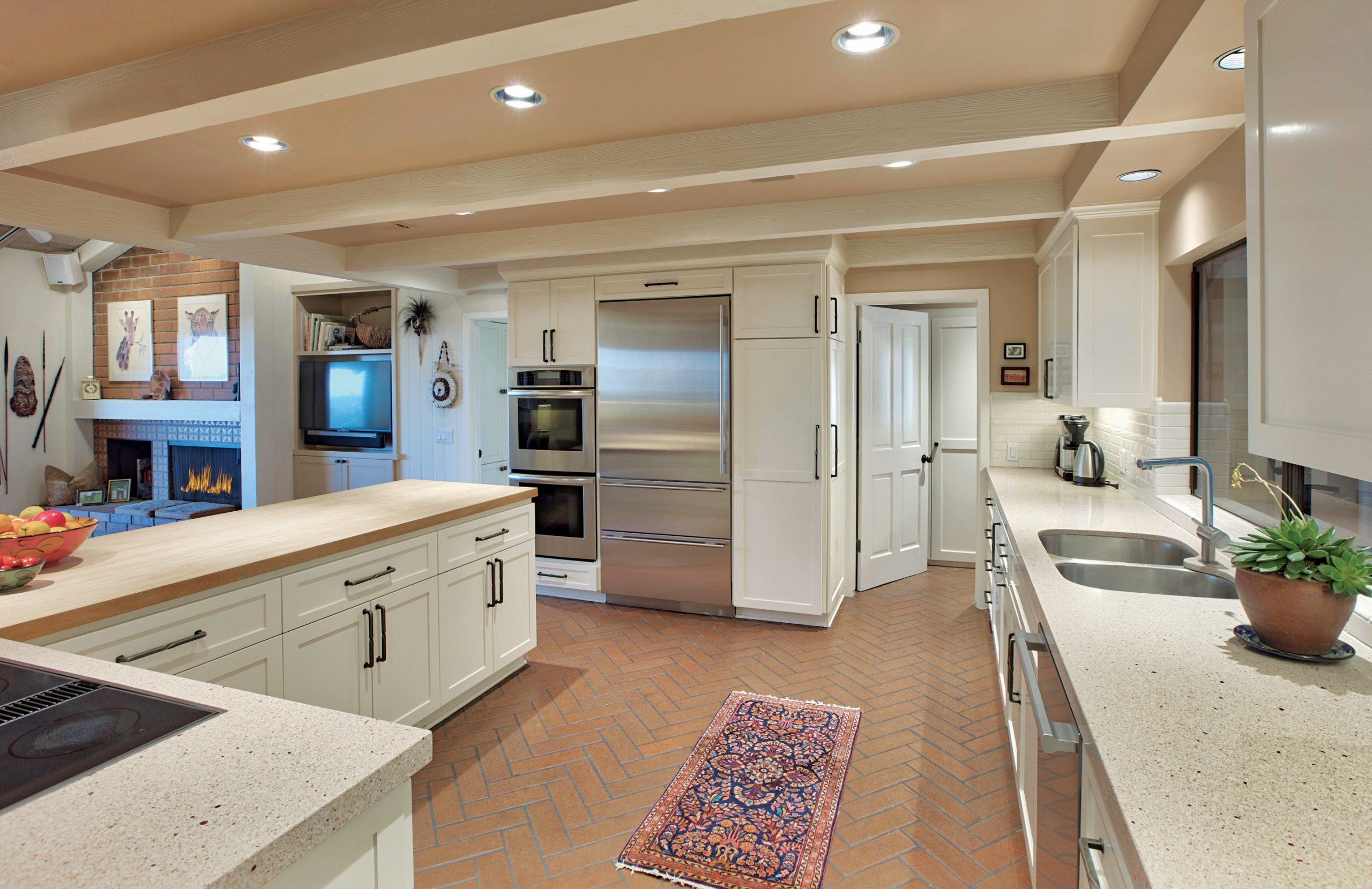
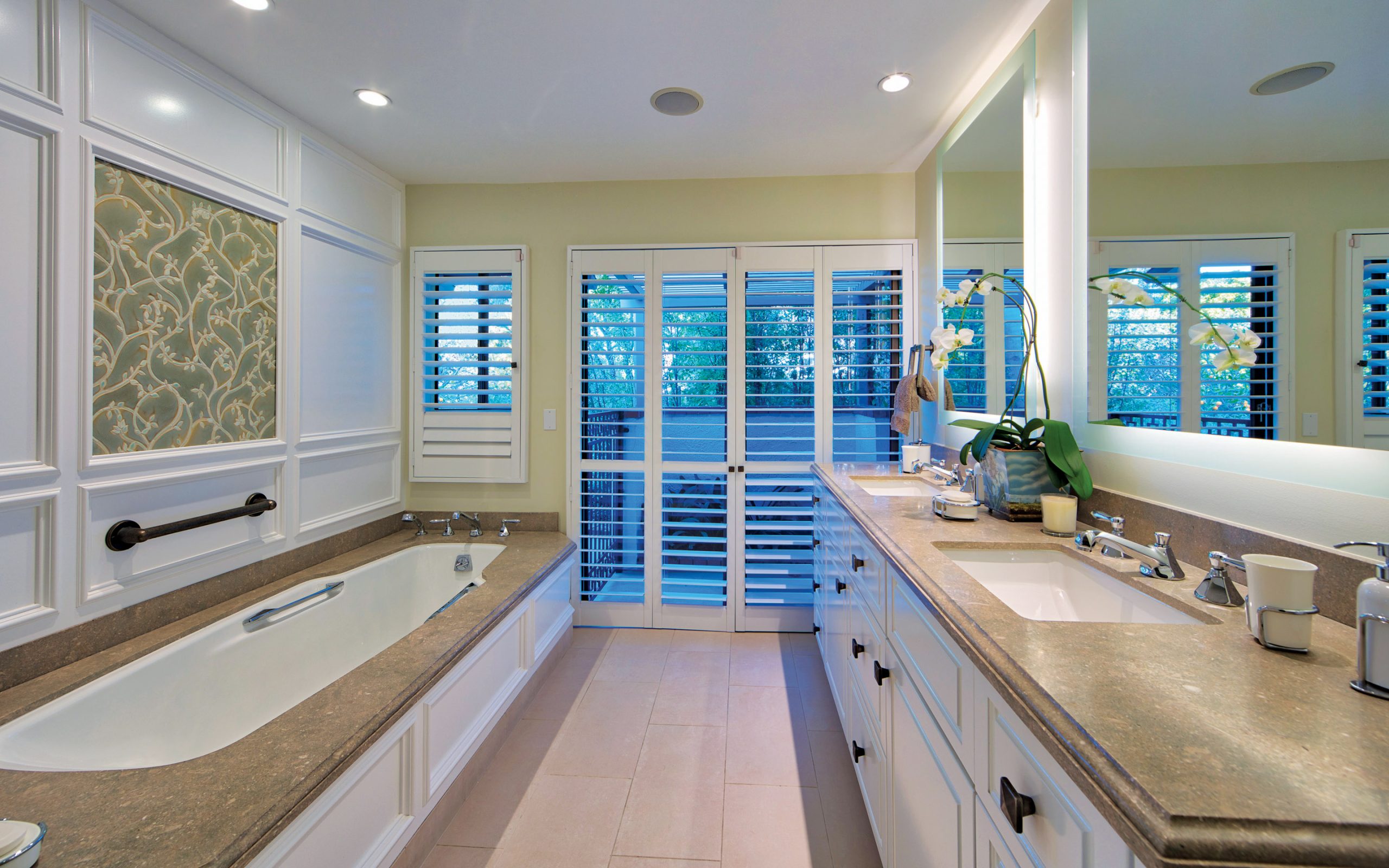
Floors are a mix of character-rich wood and oversized smooth brick that’s been laid in a chevron pattern. Though designed to accommodate a lifestyle of quiet ease and to enable tasteful, elegant gatherings (all the way down to the wide, sweeping driveway, nicely lit at night, and set with earth-toned pavers), Clint Patterson points out that this inviting residence, “is not a showplace—rather, it feels like a home.”
“The homeowners have basically re-done everything,” says Leslie Stetson, “and everything has been done to perfection. This is probably the most well-maintained house I’ve ever had the pleasure to sell.”
Leslie Stetson | 310.936.1283 | DRE# 01415902
Clint Patterson | 310.426.8811 | DRE# 01877253
Patterson Stetson | Berkshire Hathaway HomeServices
California Properties
List Price $4,500,000
Photography by Paul Jonason





