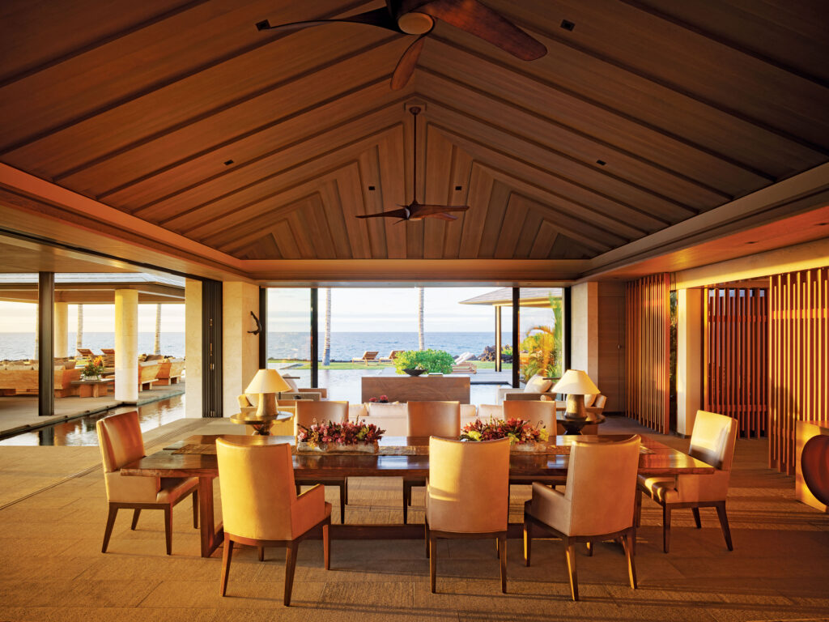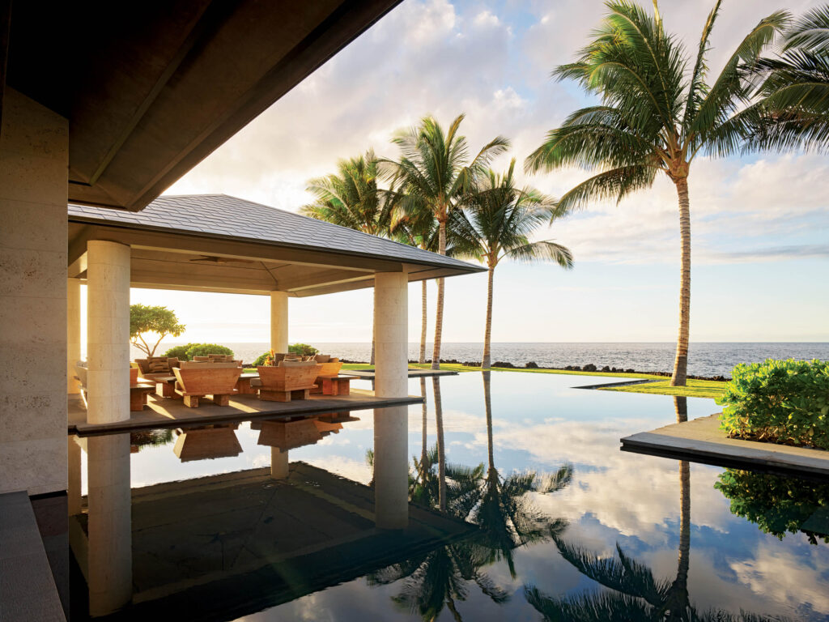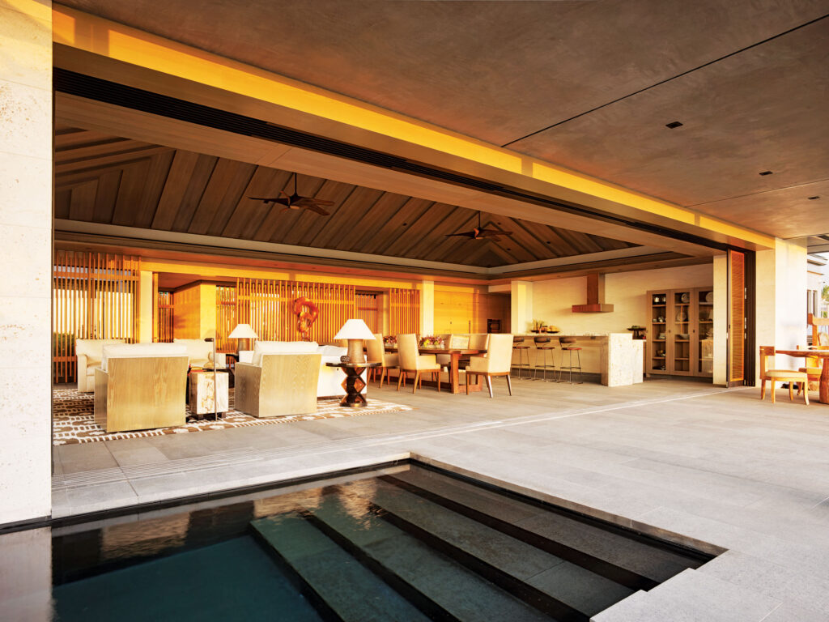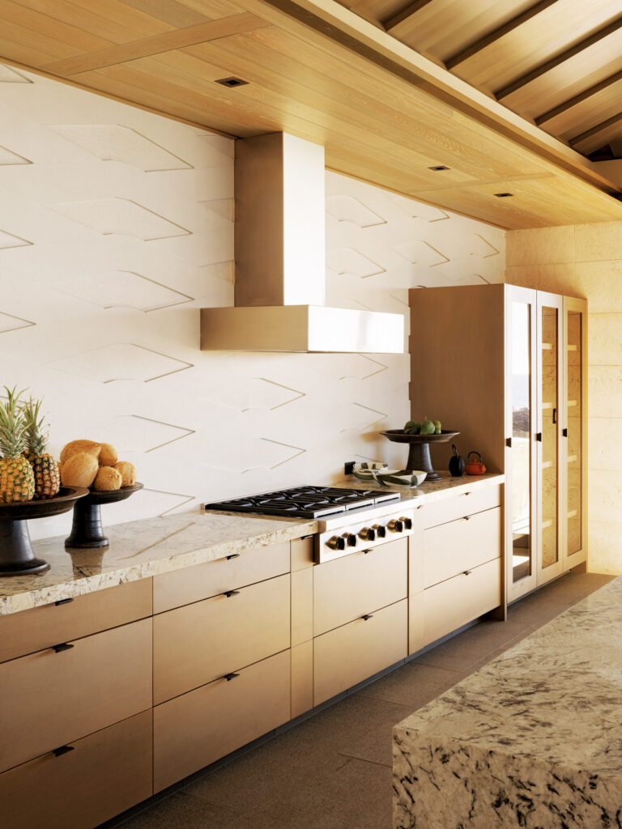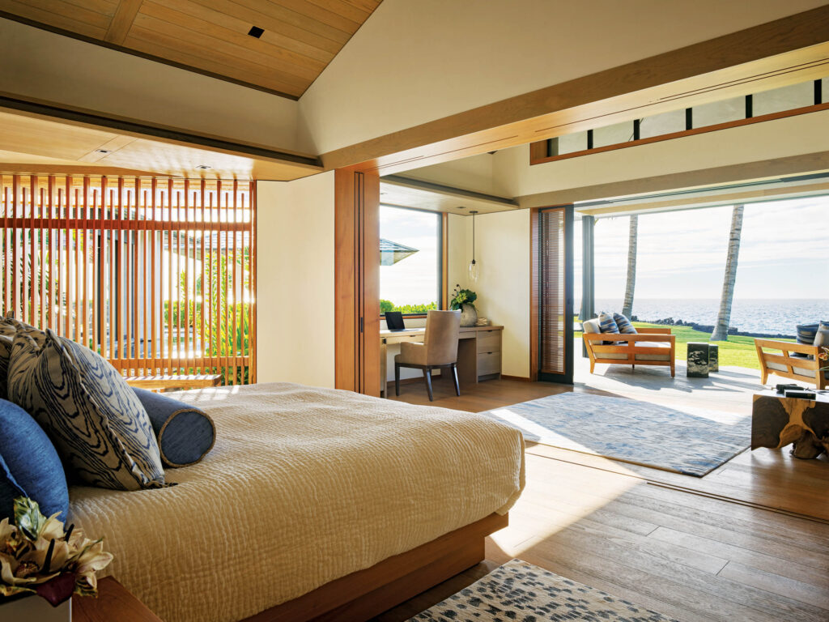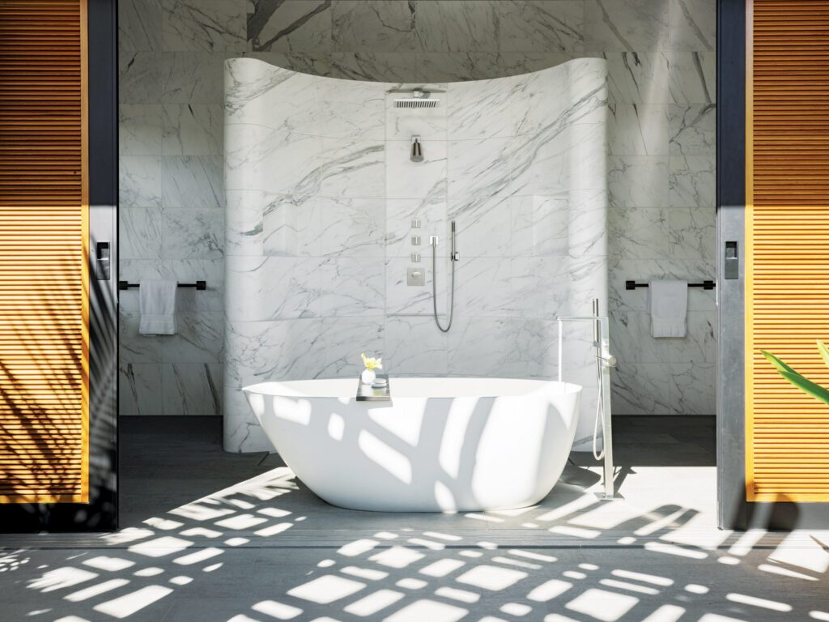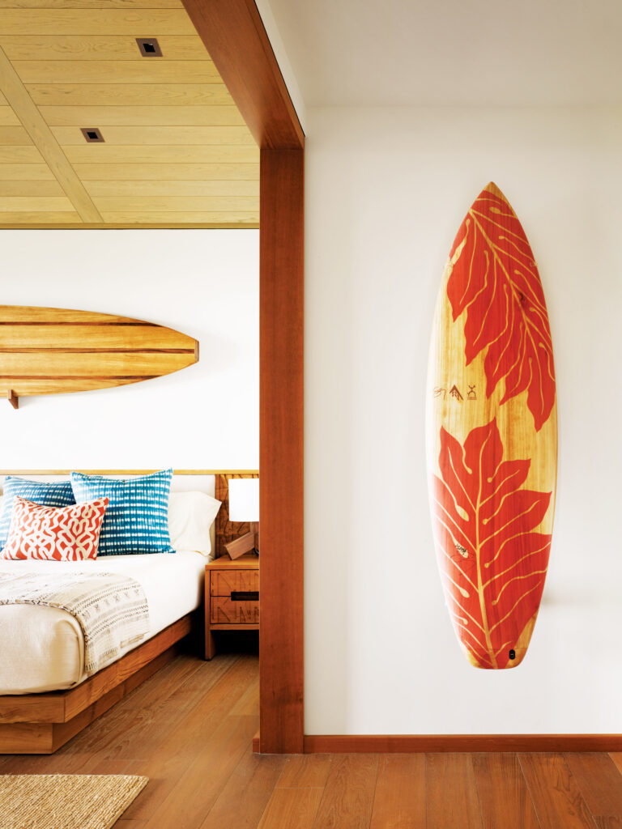On Hawaii’s Big Island, This Part-time Residence Celebrates the Local Architecture in a Contemporary Way While Introducing Japanese Touches
“I believe that good design is respectful of tradition while being evolutionary and adaptive,” says Mark de Reus, partner at the Hawaii and Idaho-based studio de Reus Architects.
Surrounded by a dream landscape and located on the southern Kohala Coast of Hawaii’s Big Island, this 10,361-square-foot coastal residence designed for a couple with two children—who are golf and Hawaii enthusiasts—epitomizes this philosophy. In addition to this, the property pays tribute to the majestic beauty of nature by architecturally framing the stunning panorama.
“During the initial site visit, a key insight was discovered that helped form the concept of the home,” remembers Mark de Reus.
“The best view was not straightforward to the ocean as the developer’s master plan suggested. The best orientation for the main living spaces was on the bias directing the view alignment to the south keying on the glancing coastline.”
With this starting point in mind, the architects also organized the rest of the areas in a series of interlocking yet separate hale (or pavilions), playing with the Japanese concept of “Ma,” which refers to the void or emptiness. The design emphasizes the connection between the inside and the outside, with the Pacific Ocean views constantly within reach.
Characteristic of the local architecture, hipped roofs were used for the individual pavilions while solar panels were installed on the connecting flat roofs (which are hidden from sight). The landscaping by David Y. Tamura Associates, reflecting pools and water elements all contribute to the feeling of peacefulness and discretion inspired by the Japanese Zen-like aesthetic while traditional design elements were used throughout, resulting in a timeless design.
“Our search is for the artistic expression of nature, culture, structure, and purpose … and the experience of wholeness that comes from their integration,” says the de Reus Architects team.
Both inside and out, the finish materials were selected for their beauty and durability, in addition to their ability to create continuity. Soft gray zinc metal shingles, basalt stone pavers, grayish woods, black anodized aluminum door frames, painted steel columns, and white limestone combine with wood elements to add warmth.
“All materials were selected to achieve an individually unique atmosphere of elegance and understatement,” says Mark de Reus.
“With the starkness of the surrounding lava fields (from an 1830 flow), we wanted a neutral color palette for the exterior that would have a softly distinctive interplay with a tropical landscape alongside the lava.”
Honolulu-based Philpotts Interiors took care of the interior spaces following the firm’s guiding principle: “Interior is more than the making of a space,” according to the team.
“It is the result of an intimate collaboration between designer and client, working together to enhance environments through an imaginative blend of aesthetic and function.”
In this unique project, minimal furnishings with different influences prevail. For example, the free-form wood sculpture and the bedroom headboards were found in Bali. The antique kimono from the Taishō period in the entry foyer and the slatted teak screens that help to separate the spaces are Japanese elements.
Polynesian tapa patterns were carved into teak for many pieces of furniture, and calacatta marble and Sun Valley Bronze hardware designed by Mark de Reus adorns the master bathroom. In the guest hale, a wall of surfboards by Firewire/Sig Zane Designs, a custom albizia and koa longboard by Gary Young, and an ulu wood surfboard handcrafted by Tom Pohaku reflect the occupants’ passion for this sport.
“The residence was designed as a modern interpretation of indigenous island architecture and a way to connect the occupants to nature, the region, and its culture,” says Mark de Reus.
“Crafted as a modern village in its arrangement of components, the design of this home is one of seduction and surprise, with an atmosphere of restraint and craftsmanship,” Mark de Reus concludes.
Mark de Reus of de Reus Architects | dereusarchitects.com
Images: Matthew Millman

