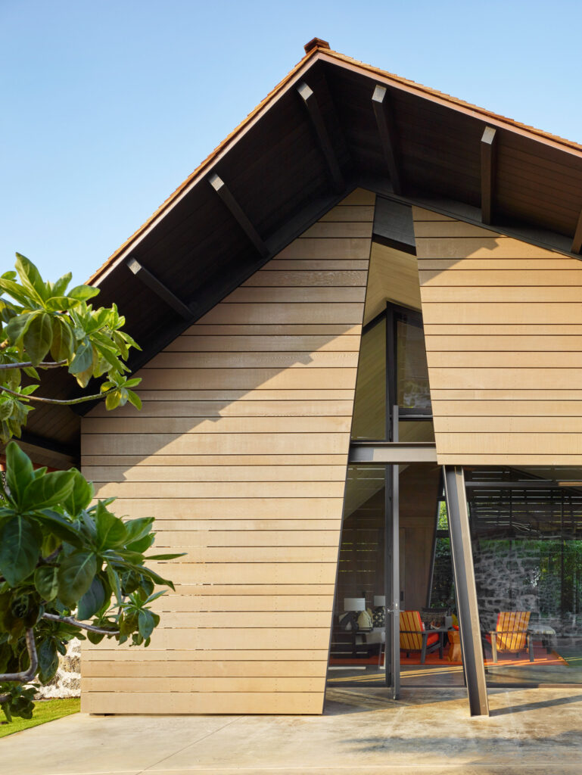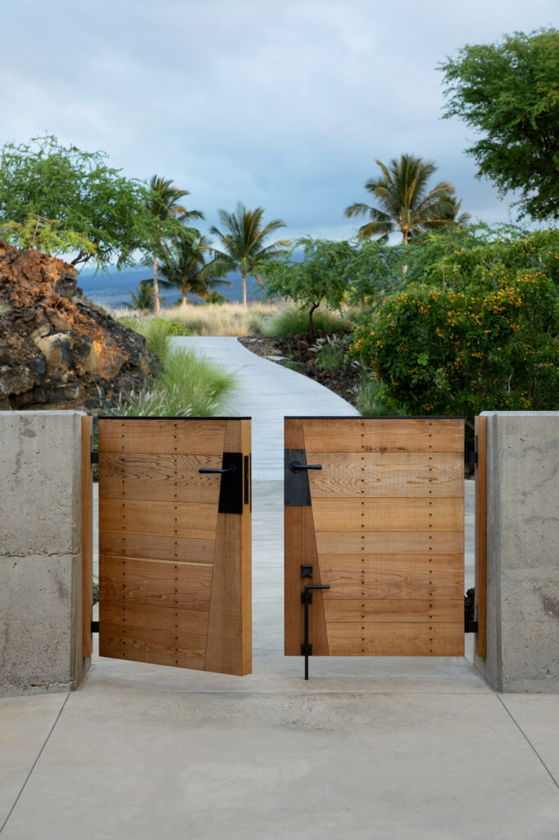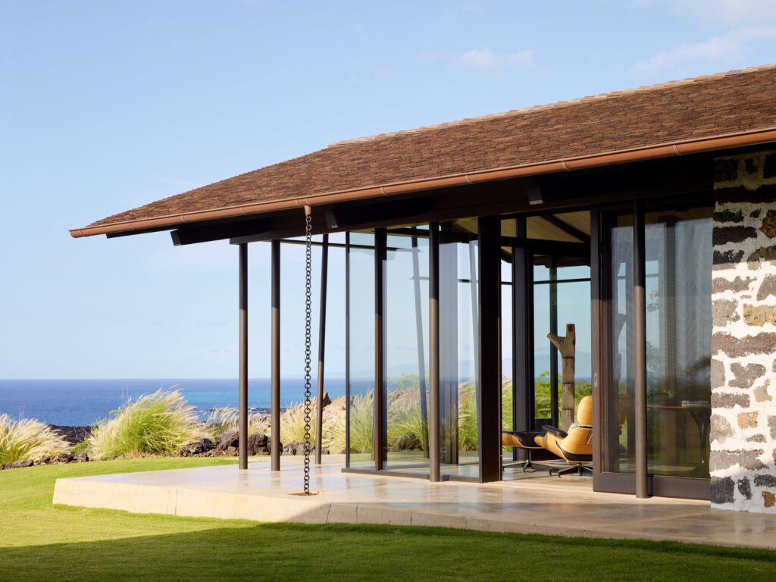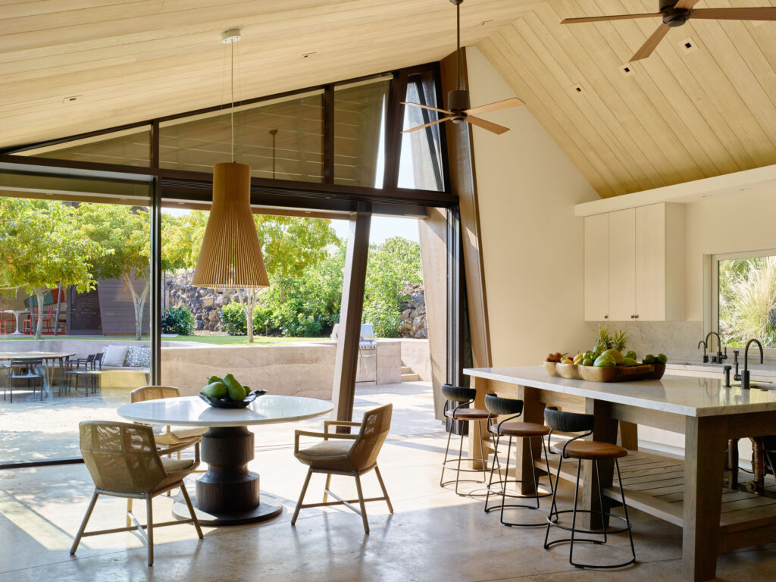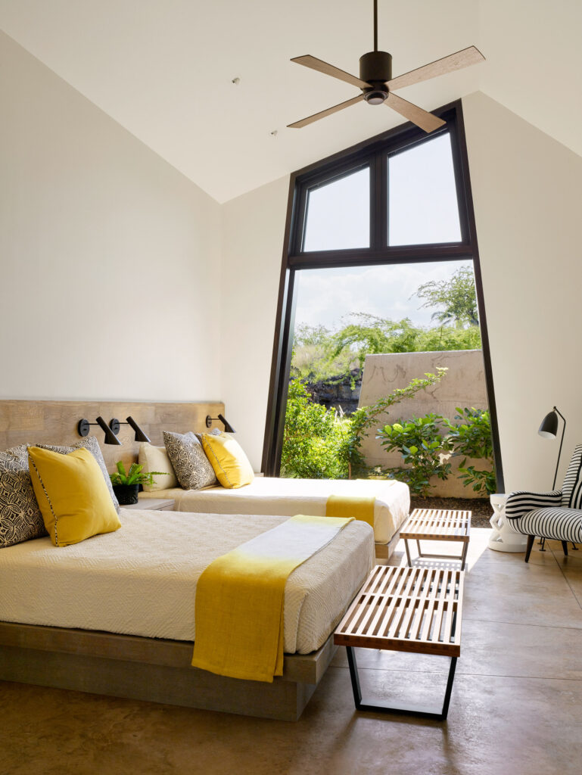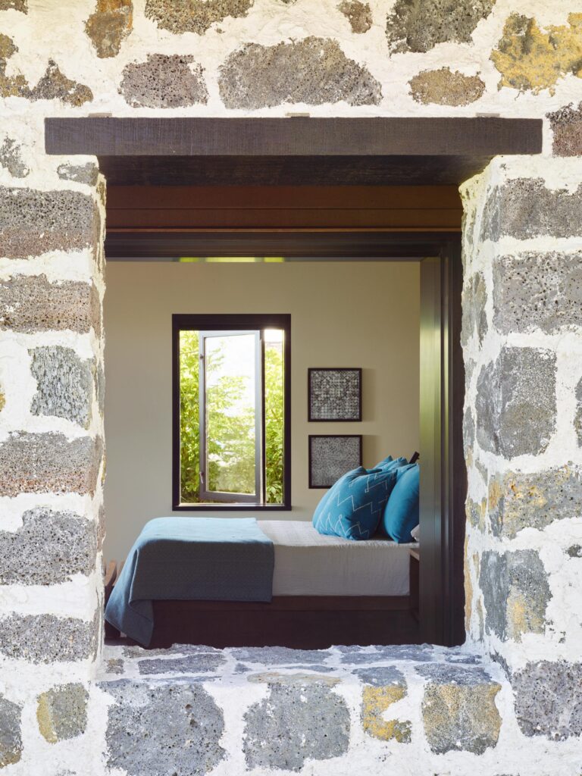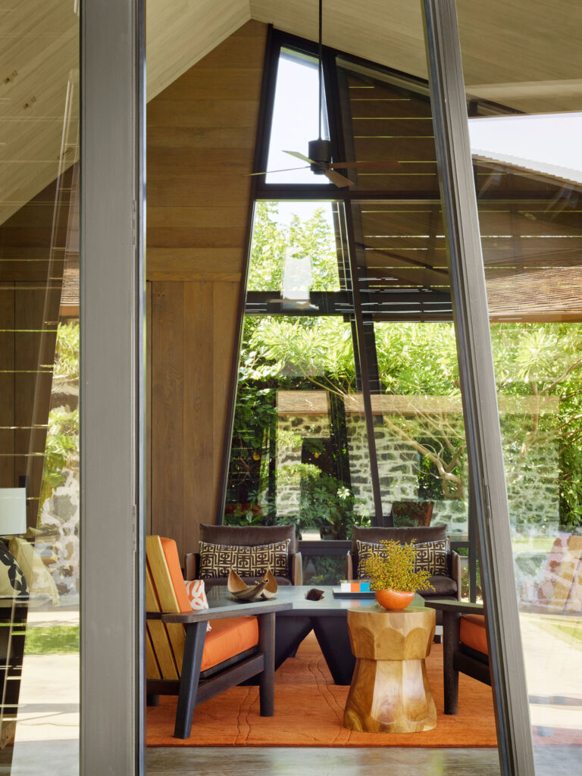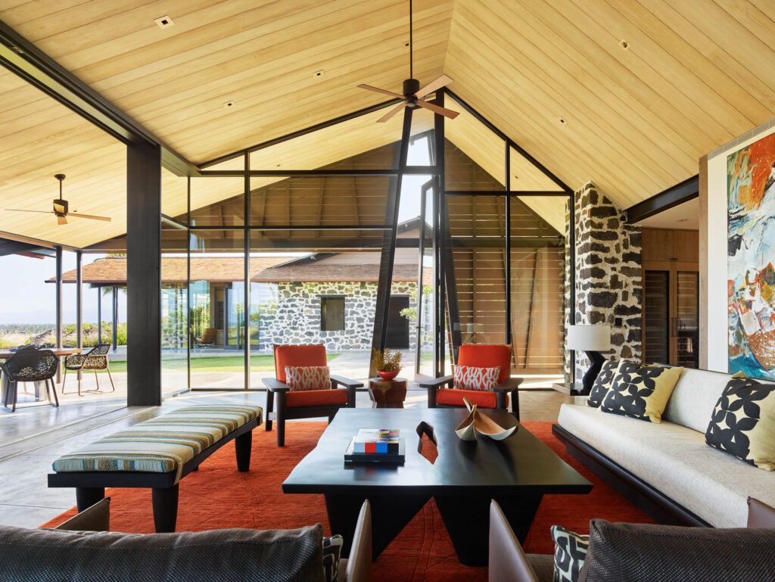On the West Coast of Hawaii’s Big Island, Greg Warner-designed Family Compound Set Atop a Hardened Lava Flow With Sweeping Ocean Views
It took three years to build this house, which seems to rest gently on the landscape of the Kona side of Hawaii. Walker Warner Architects, Philpotts Interiors and landscape architect David Y. Tamura Associates combined their talents and vision to bring four independent structures to life, linked to each other by a lush courtyard and a series of walkways and patios.
“We call it The Village,” says Greg Warner, principal at Walker Warner Architects.
The canted steel columns, steep-pitched roofs, and rhomboidal window and door openings “represent a contemporary interpretation of early Hawaiian hale shelters,” Greg Warner says. “They’re like modernist lean-tos.”
Characterized by its angular form, and truly honoring its surroundings, the compound takes advantage of spectacular ocean and sky views.
Materials also pay tribute to the location, such as the heavily mortared lava rock, inspired by the historic Mokuaikaua Church in nearby Kailua; stained sapele mahogany for window frames; western red cedar for cladding and roof shingles—which resist heat, moisture and insects—and polished concrete flooring to keep spaces cool.
Interior areas of approximately 4,800 square feet comprise the cedar-clad main living pod and master suite—adorned with earthy, timber-toned accents and furnished with a Naoto Fukasawa chair and an Eames lounger, among other design pieces—on the ocean side, while guest suites and recreation areas occupy the front (entry and street side) of the property.
Drawing references from the work of late modernist Vladimir Ossipoff, best known for his work in Hawaii, and seeking to capture the “adventurous nature” of the owners, the interior design team used color in a playful and dynamic way.
“Because the architecture is so thoughtfully put together and there’s so much natural texture, we didn’t need to load up the interiors,” Marion Philpotts-Miller says.
In the living room, the Christian Liaigre lounge chairs and table lamp combine with Poltrona Frau armchairs, a Mike Riley Woodworks custom coffee table, and a De Sousa Hughes custom bench. Fabric, an Indich Collection rug, and Lee Kelly wall painting add pops of bright color throughout, while floor-to-ceiling glass windows and sliding doors open up to the terrace, offering a constant invitation to admire the surrounding natural landscape.
“The living room unfurls to become porch-like,” notes Greg Warner.
In this home, everything was made to create a seamless flow between inside and out, to balance modernity and tradition, and to provide the perfect space to host friends and family while providing privacy—in the bedrooms, in particular, which open to concrete-walled private courts.
“We execute enduring architecture—in the sense of material quality but also livability,” Greg Warner says. “We have high hopes for the legacy of this project.”
Greg Warner
Walker Warmer Architects | walkerwarner.com
Photographs: courtesy of Matthew Millman
