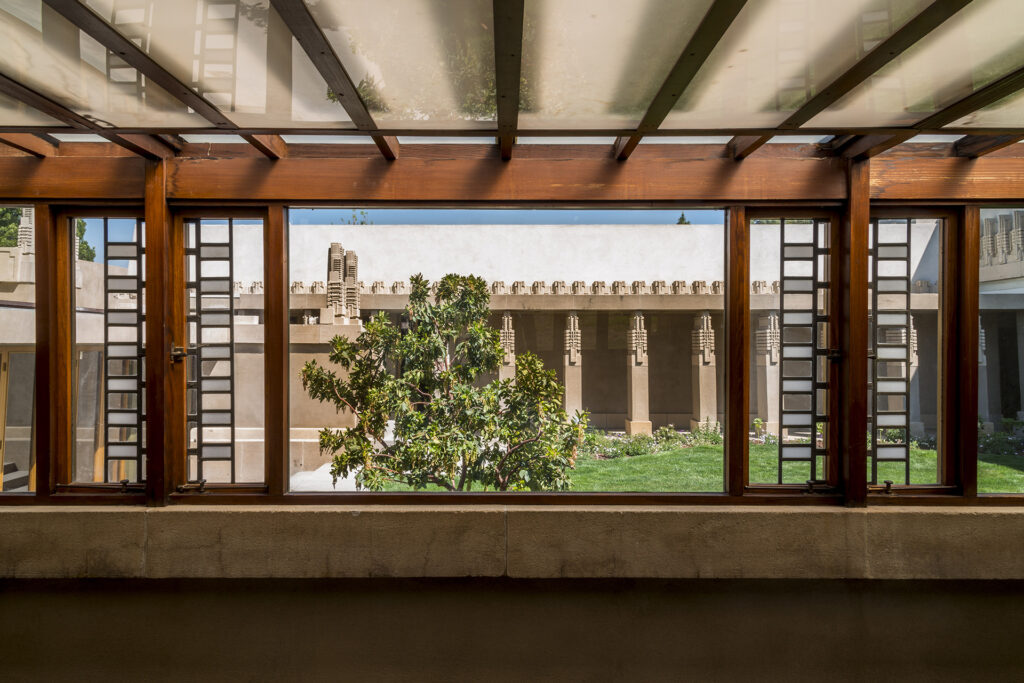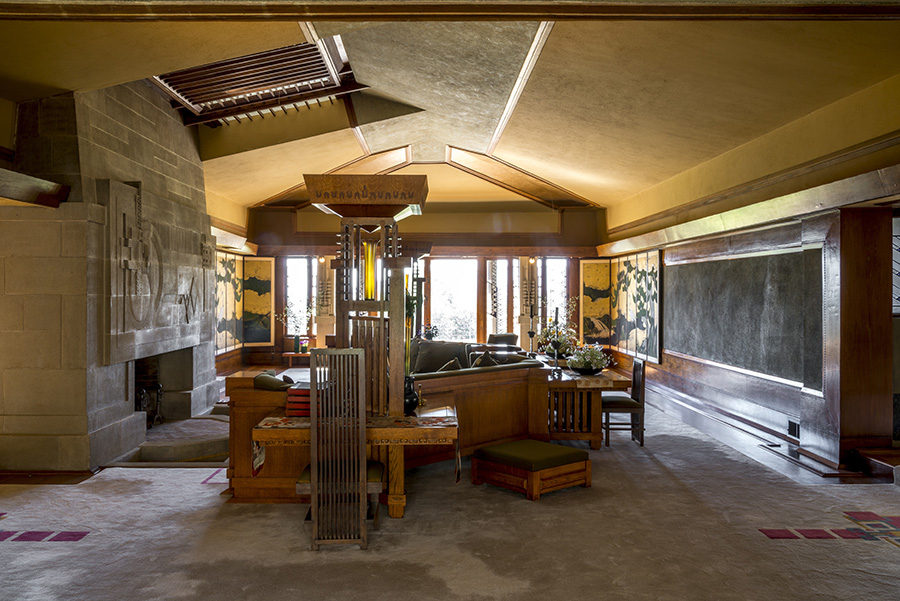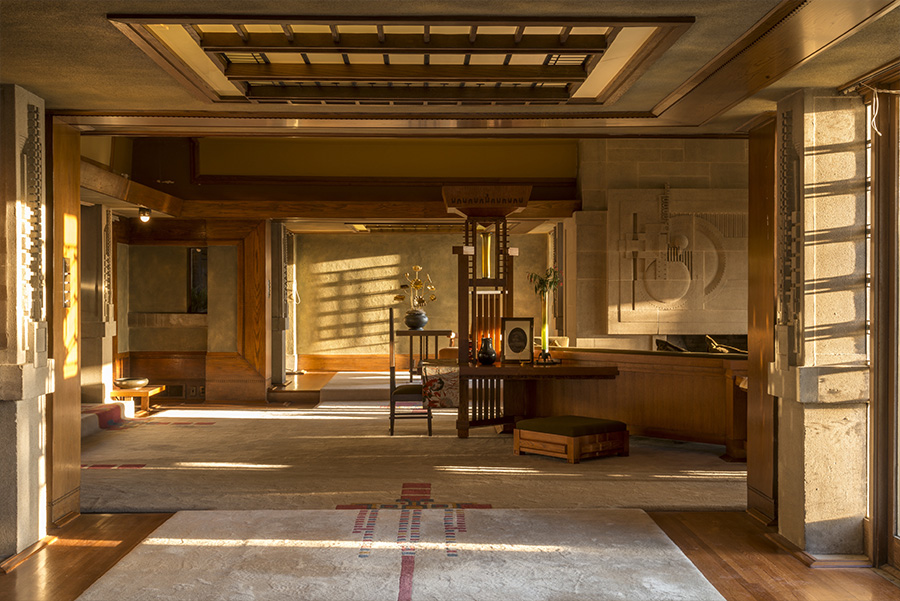
From architect to archetype, Frank Lloyd Wright’s painstakingly restored Hollyhock House blooms anew
On the surface, oil heiress Aline Barnsdall and architect Frank Lloyd Wright align as ideal bedfellows. Both were eccentric, even radical; and when their paths crossed for a friction-fueled commission in the early 1920s, the nonconformists were leading lives that diverged dramatically from the mores of their era.
This apparent compatibility implies that they also shared some degree of visionary ideals that were complementary, a “belief in the power of art to transform humanity,” suggests Jeffrey Herr, curator of Hollyhock House, the centerpiece of Barnsdall Art Park.
Regardless of what prompted the collaboration, Barnsdall hired Frank Lloyd Wright to helm what she envisioned as a “theatre complex” to nurture experimental art set on a 36-acre site in Los Angeles.



At the center of Barnsdall’s ambitious scheme was Hollyhock House, a sprawling Mayan Revival residence built around a central courtyard, with a series of spaces hemmed in by colonnades, pergolas, and porches. Especially notable was that the prototypical “open-plan” design considered Southern California’s moderate climes.
Construction, however, was something of a production—a drama between its two leads beset by ballooning costs, artistic differences and protracted distance. Ensconced in Tokyo and at work on the Imperial Hotel, Frank Lloyd Wright was often away, while his assistant, Richard Schindler, served as project manager and, eventually, his replacement. By 1927, beleaguered by the entire experience, Barnsdall donated Hollyhock House—in which she never actually lived—to the City of Los Angeles.
In the years since, Hollyhock House underwent a succession of repairs largely indifferent to Wright’s original plan—the most unsympathetic conducted by his own son, Frank Lloyd Wright, in the late 1940s and mid-70s.
No undertaking, however, proved more epic than the four-year restoration that earlier this year reintroduced the Hollyhock House of Frank Lloyd Wright’s imagination as a Los Angeles icon, one widely thought to have helped propagate a celebrated architectural aesthetic.
“Frank Lloyd Wright’s use of interior space for domestic use at Hollyhock House had a profound influence on Richard Schindler, and his friend Richard Neutra, both of whom went on to develop vital architectural practices in Southern California and were instrumental in creating California Modernism,” says Jeffrey Herr.
This influence is still seen in Hollyhock House’s defining elements: the dissolving wall between exterior and interior, the loosely delineated interior spaces and, in one of Frank Frank Lloyd Wright’s few concessions to his client, pervasive abstractions of the Hollyhock design, most striking of which is above the grand fireplace.
Elsewhere, among many other improvements, are replacements of roofs and drain systems as well as recreations of the loggia and mahogany kitchen counters. The recent restoration efforts also reversed many changes made by Frank Lloyd Wright.
Through all its incarnations, Hollyhock House remains quintessential to Frank Lloyd Wright’s architectural legacy in Los Angeles, and to the city itself. Put another way, Jeffrey Herr says, it “fits comfortably within its era and the urban fabric of a city that is as real as it is ephemeral.”
Hollyhock House
4800 Hollywood Boulevard, Los Angeles, CA 90027
323-913-4030 | Barnsdall.org
Photos Courtesy of Jwpictures.com







