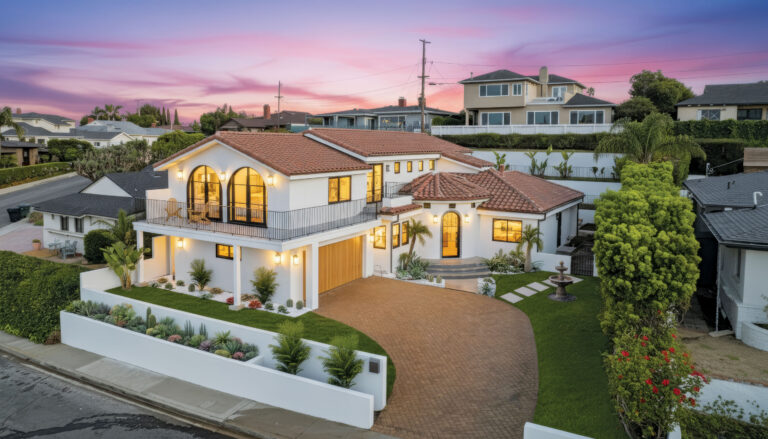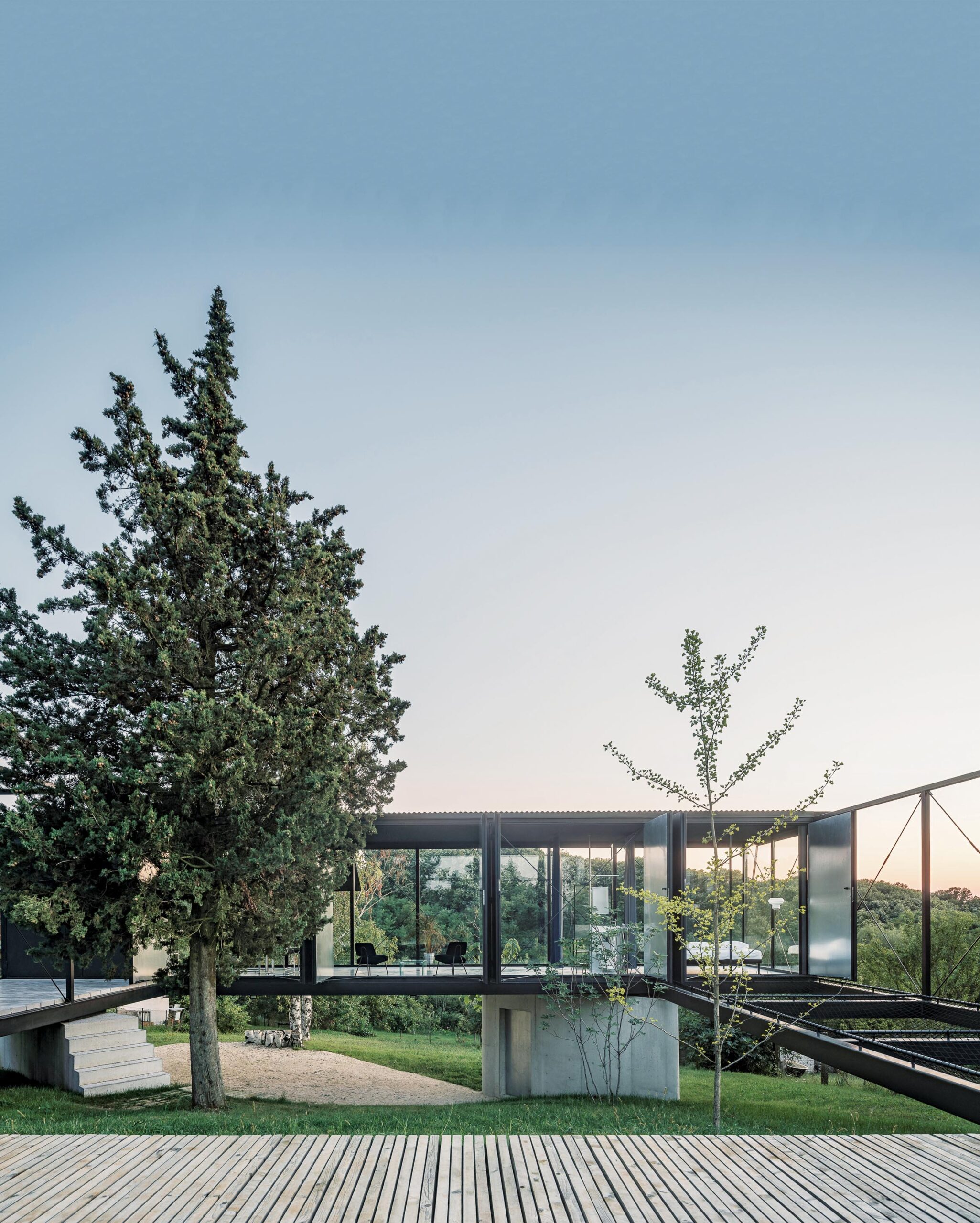
With Experimentation as Its Foundation and the Natural World as Its Core, Avala House Is a Work of Rigorous, Space-sufficient Architecture by TEN Studio
Dubbed Avala House (and narratively named “The House for a Craftsman”), the single-story construction was built from modest means and local skill, the result of a collaboration between the Zurich- and Belgrade-based studio and its owner to create something that is, if not entirely new—few of us remain unacquainted with the residential glass box—then novel enough.
Presenting as a paper-thin line between indoors and out, with exposures and points of capture throughout, Avala House is, as TEN Studio defines it, “a case study on how design effort can turn sufficiency into a desirable form for living.”
With much to covet, and more to observe.
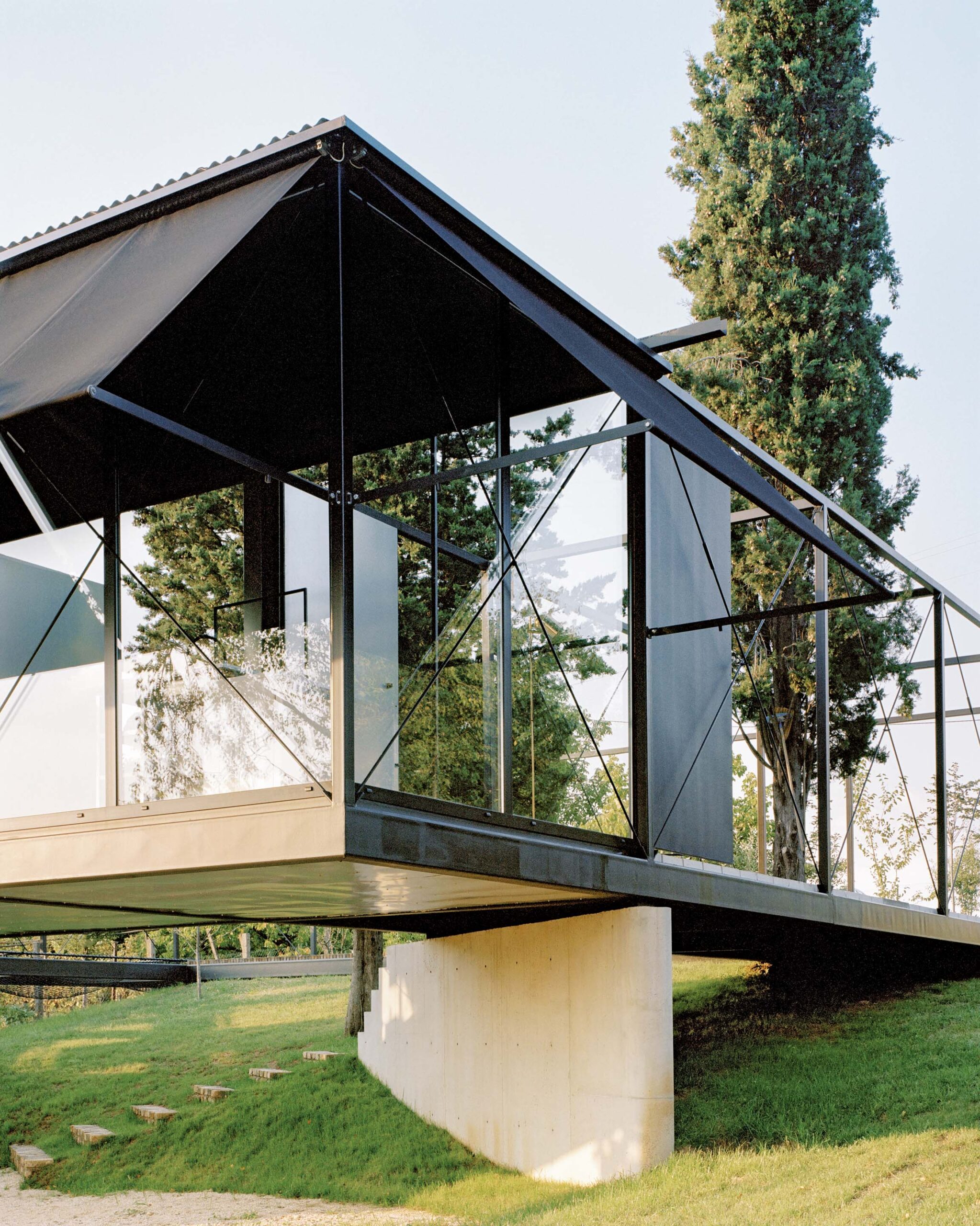
As a communion with nature, “The open structure embraces the immediate landscape while setting a new clear geometry and strong architectural outline,” TEN Studio explains.
Built over an inclining orchard garden, the house rests on top of thick concrete forms meant to mimic boulders in the landscape—an arrangement that, in addition to creating space underneath the structure for a shaded outdoor area, also offers storage space with a garden bathroom. Furthermore, it introduces the natural surroundings into the central space of the building, while the house’s main floor overlooks the forest.
“Every element of the house emphasizes the performance of structure and space, providing either weight or lightness at specific points, expanse or contraction at others. This is exemplified in the visible joints of the main steel frame, the connections to the bearing points, the exposed bracing, and raw material finish. All details are revealed. There is a kind of directness that makes the house accessible to all.”
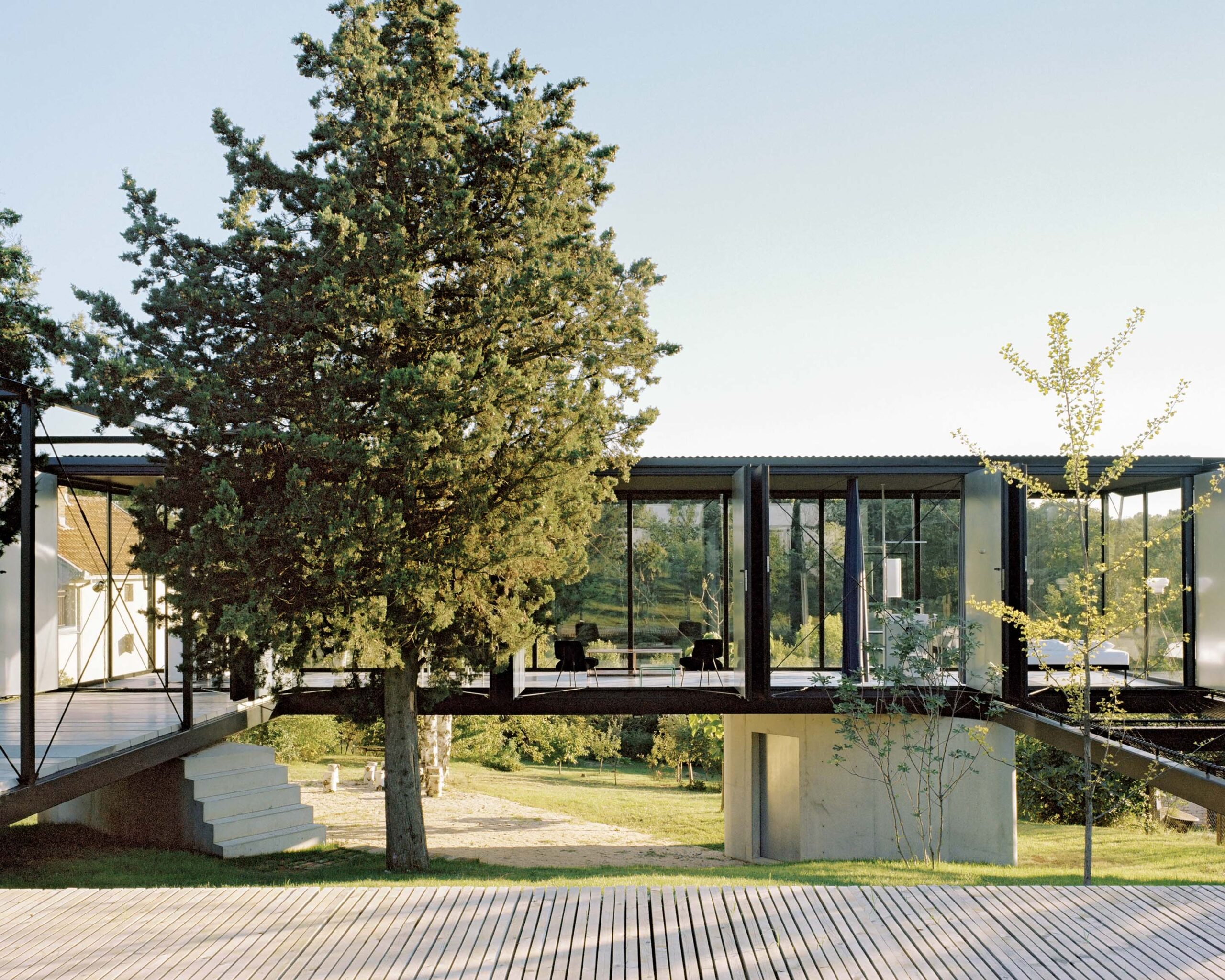
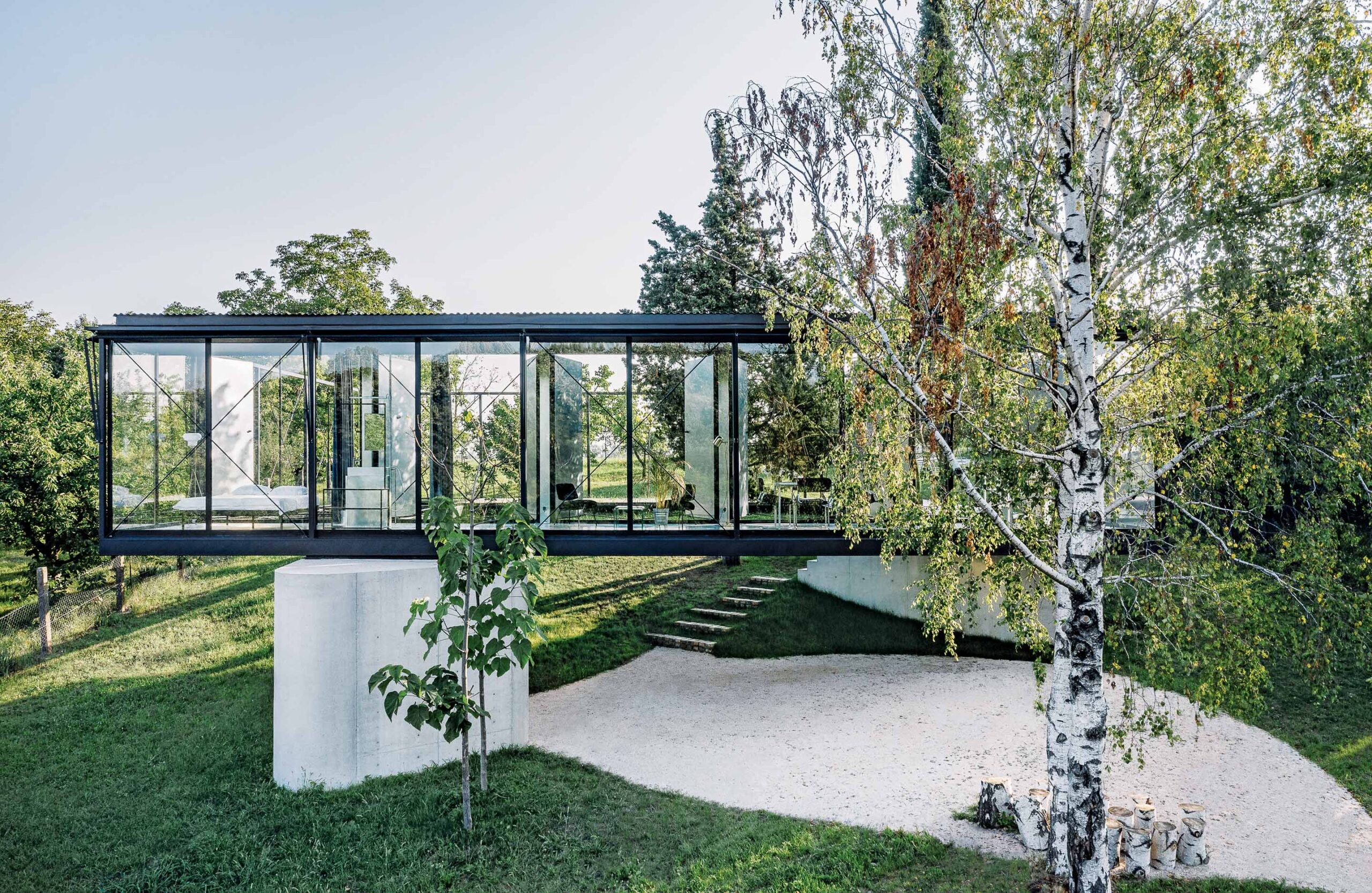

Accessible to all, but inhabited by one—the owner, a local craftsman who specializes in interior refurbishment and domestic maintenance. Fueled by the project’s central premise to include the owner in the process of making the house, TEN Studio fostered a dialogue that was key to identifying material resources and local skill within the region. It also went a long way in manifesting innovative solutions, such as the in-situ casting of the exposed concrete foundations with recycled steel sheets and accurate formwork by interior joiners.
The result of this meeting of minds “not only contributed to the local economy but through experimentation in the procedure of construction, offered new applications for local construction skills,” the studio notes.
“Left exposed, this reveals the proof of labor and skill in the forces driving construction, while the formal expression demonstrates the human factor in the production of dwelling.”
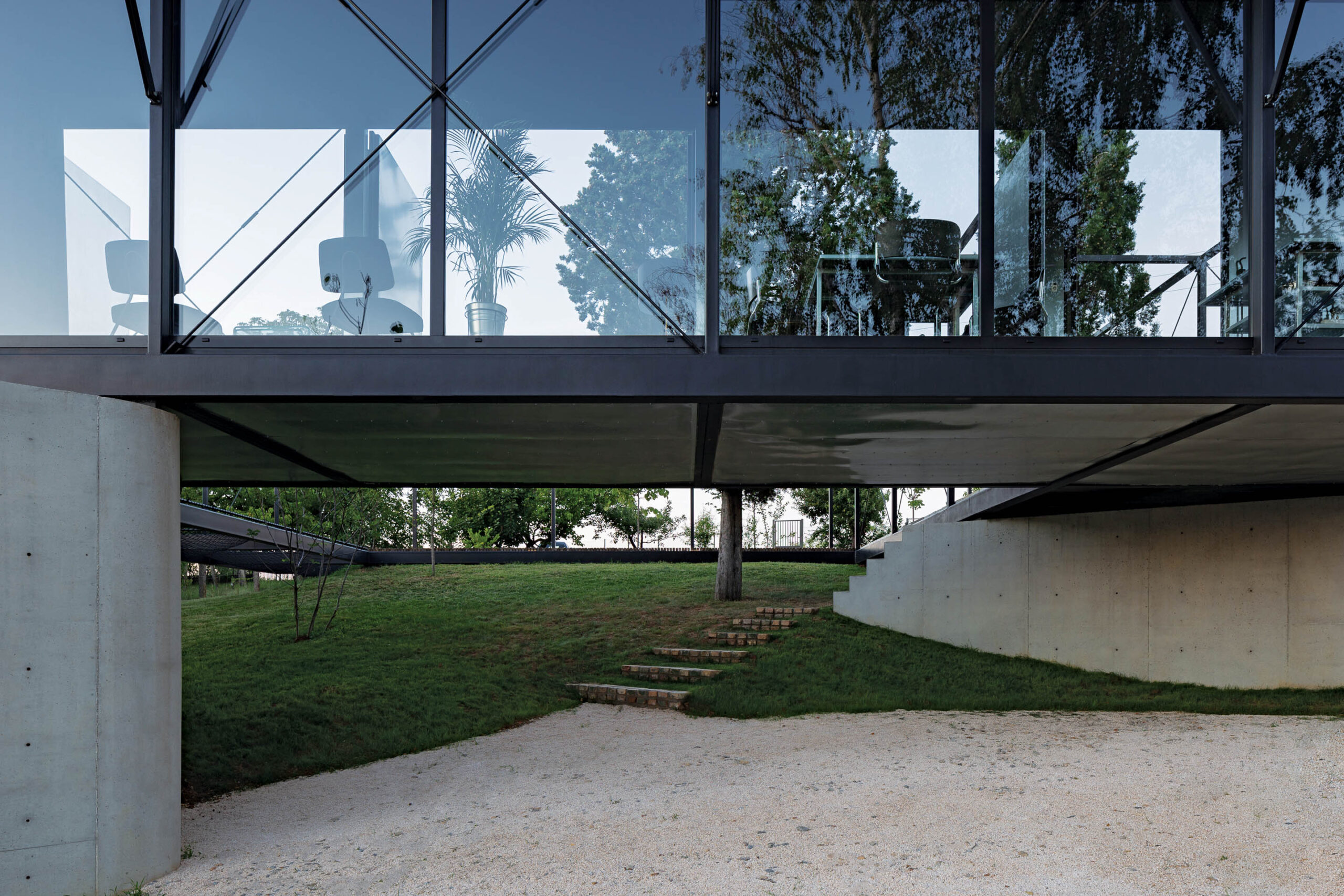
The project is as much a house as it is an idea—a continuation of Yugoslavian Modernism, a movement that sought to transform society via the local reworking of progressive technologies and self-determination in design and construction.
In that tradition, and with its use of everyday materials and local makers (including a metal workshop close to the site), Avala House was, in the words of the studio, created “in the form of the ideal contemporary home” in order “to create a product of regional significance.”
And of spectacle besides, with its open steel frame, extravagant glass and four terraces that connect at corners to offer “a new horizon for dwelling.” So long as that perspective can shift. The different surface material of each terrace expands possibilities for a variety of use.
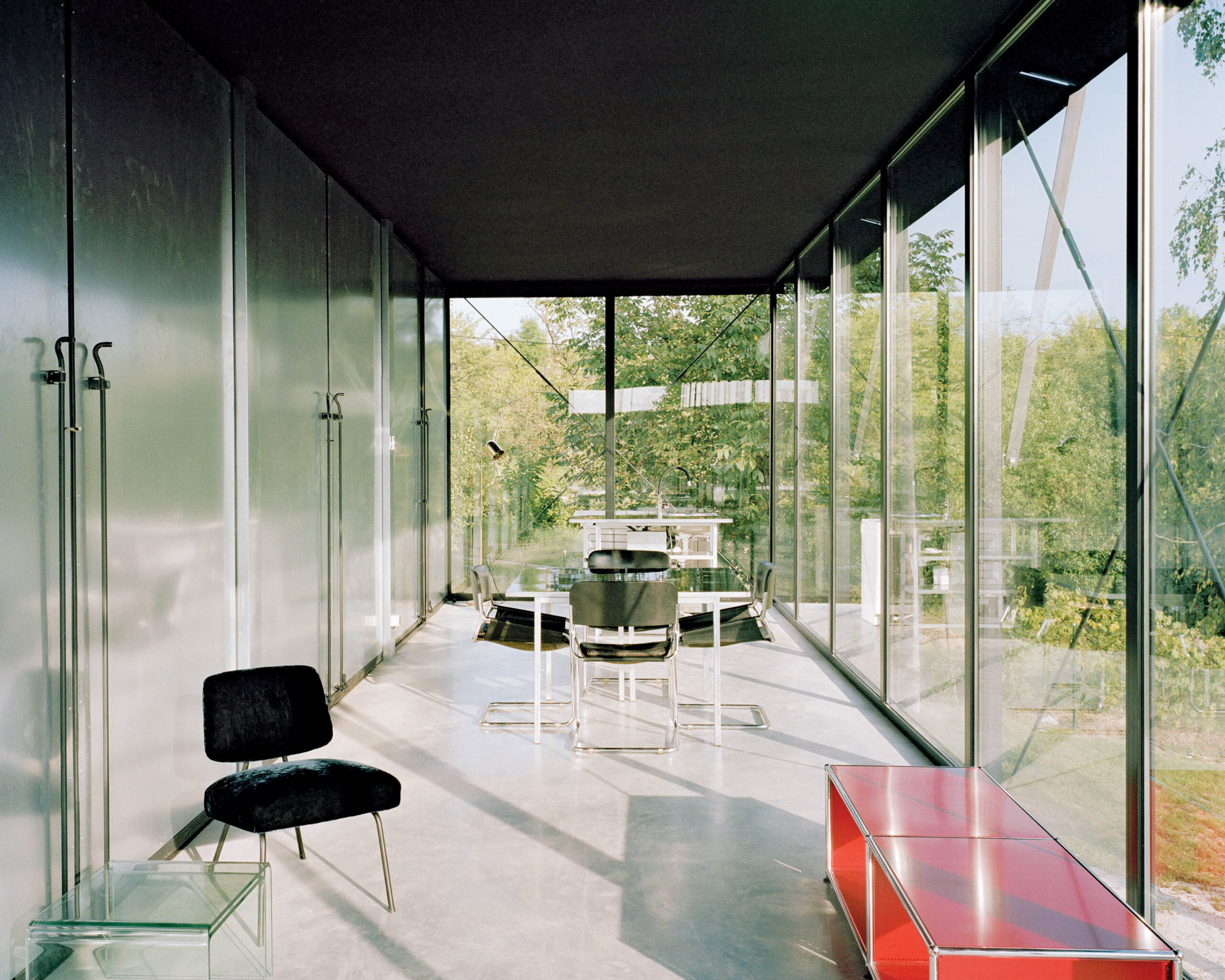
The boundaries of the steel frame are “constantly challenged by these alterations in material (a hanging net, sheet steel, pre-cast concrete, the open frame) or through the performance of its movable elements,” TEN Studio points out.
“These allow the house to undergo a total transformation of scale and atmosphere.”
Among these components is one wall of 10 large pivoting steel doors that allow the living area to swing from a single indoor space to an open embrace of the external.
Inside is a space of necessity—a soothing view and little else. A house such as this poses the obvious question: What else is needed?
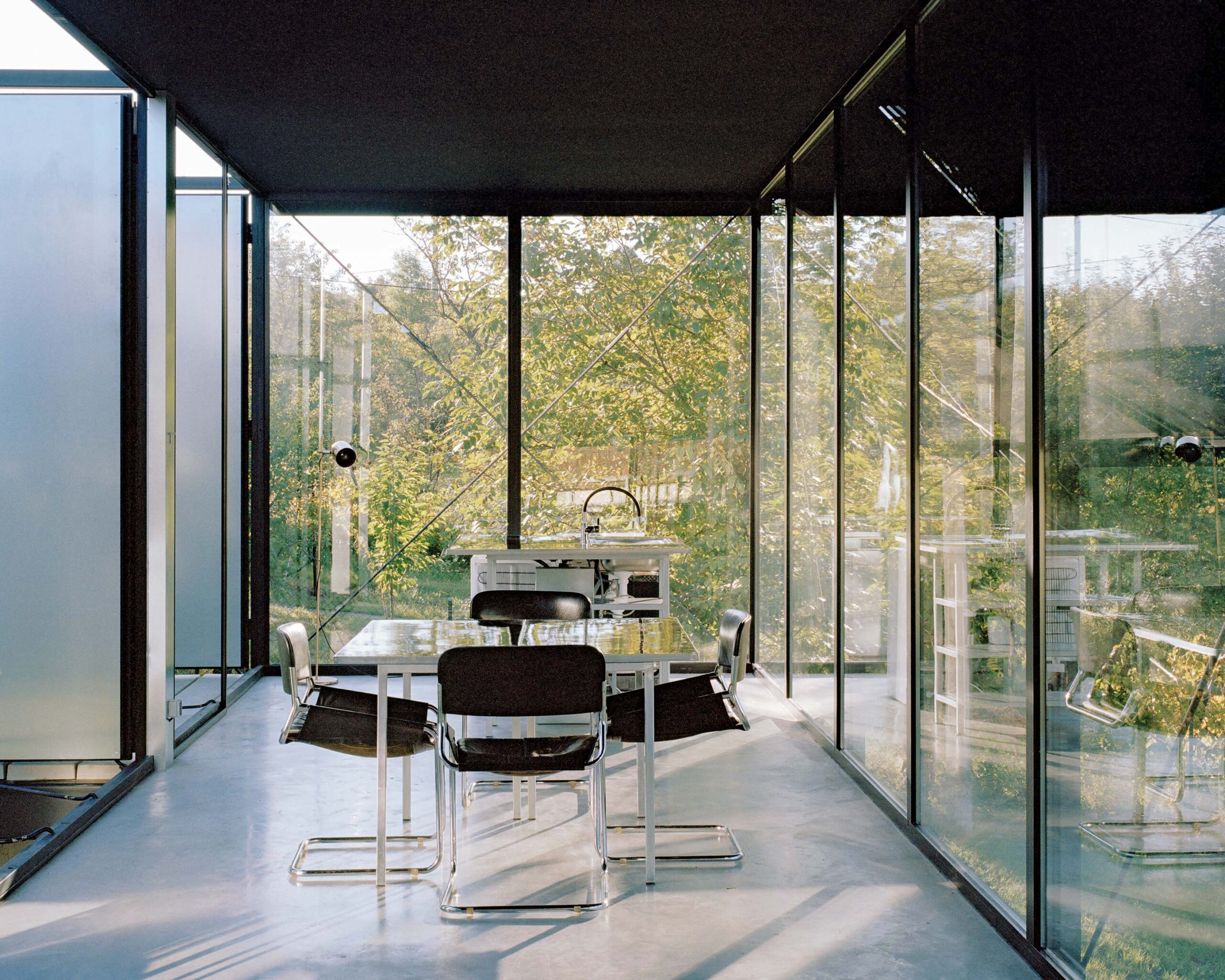
Order is implemented by floor-to-ceiling curtains that partition off the sleeping area from the kitchen, dining, sitting, and bathroom, but the house is assertive in its essentialist feeling. This is also true of Modernist glasshouses by the likes of Philip Johnson and Mies van der Rohe—compositions not without complications, but sanctified fascinations to this day. It’s tempting to see Avala House as another flirtation with the radically transparent, but not entirely fair—or accurate.
“The house inverts the priority of building a traditional protected shelter in nature, by allowing various scenarios of exposure to nature within the building,” TEN Studio explains.
Is that not the point of indoor/outdoor living? To not just to expand one’s space, but to expand within one’s space? A space where to view nature is to also live among it. This is Avala House—a reminder that the element of all the great architecture is indeed the elemental.
TEN Studio | ten.studio
Photo: Milos Martinovic



