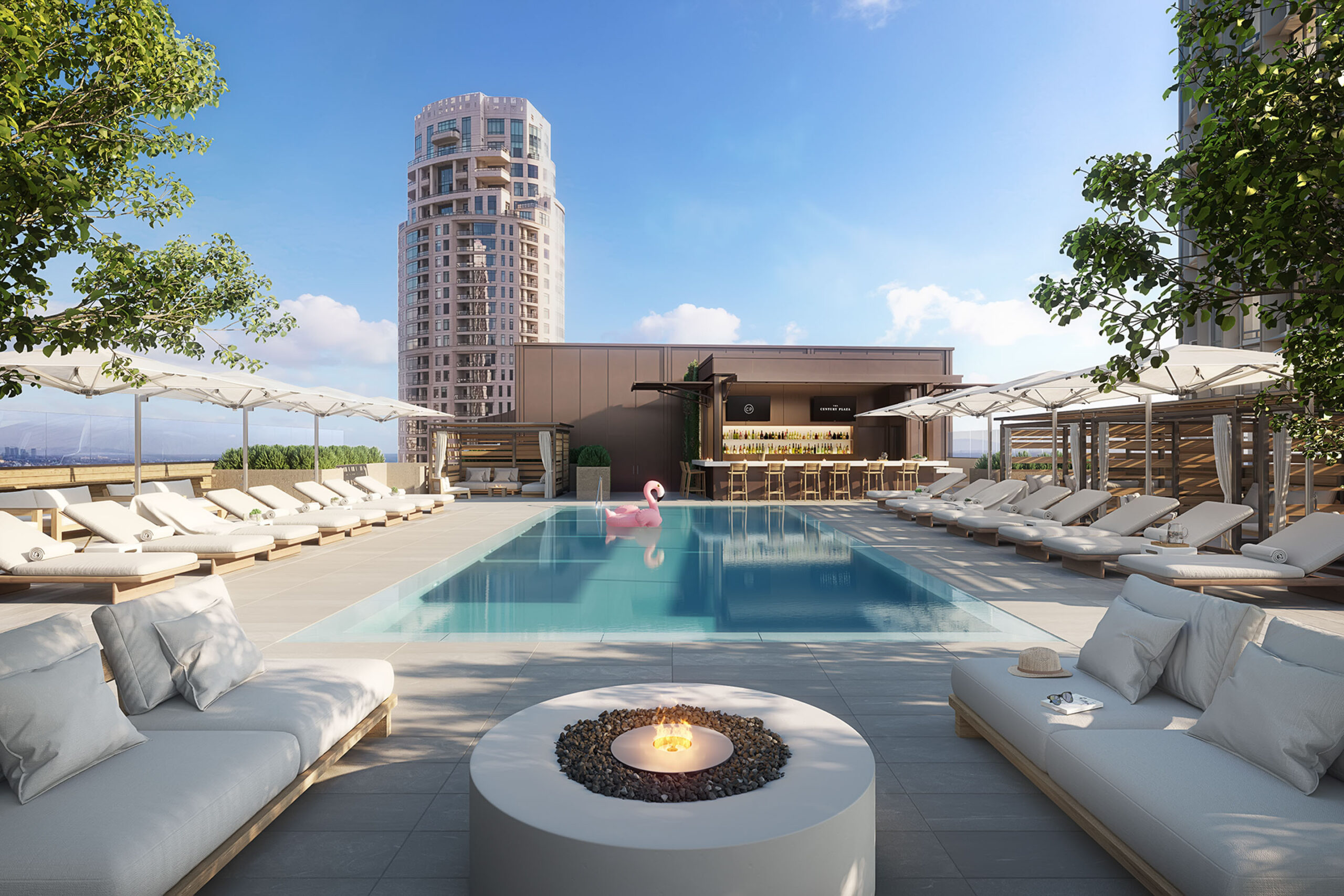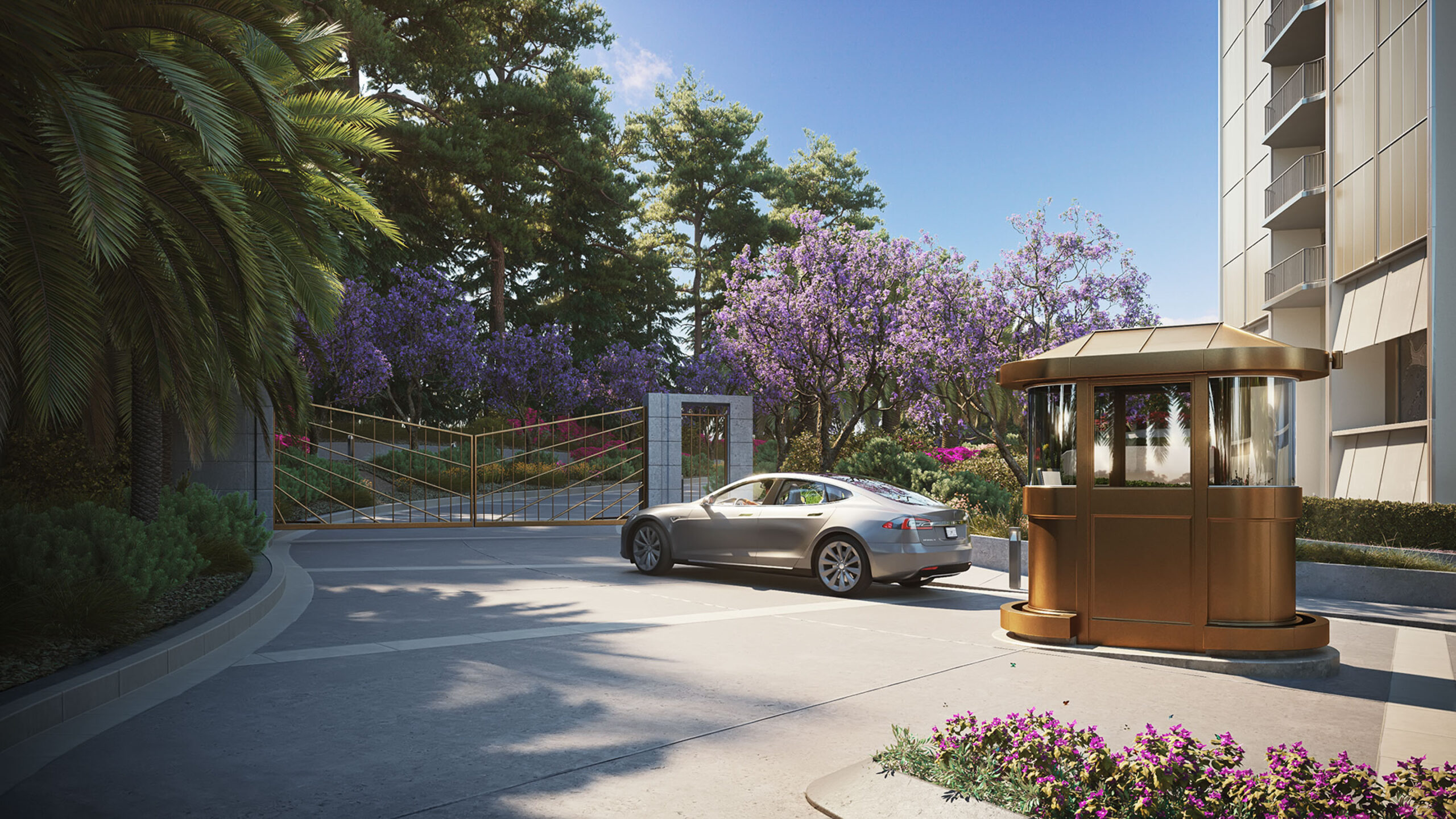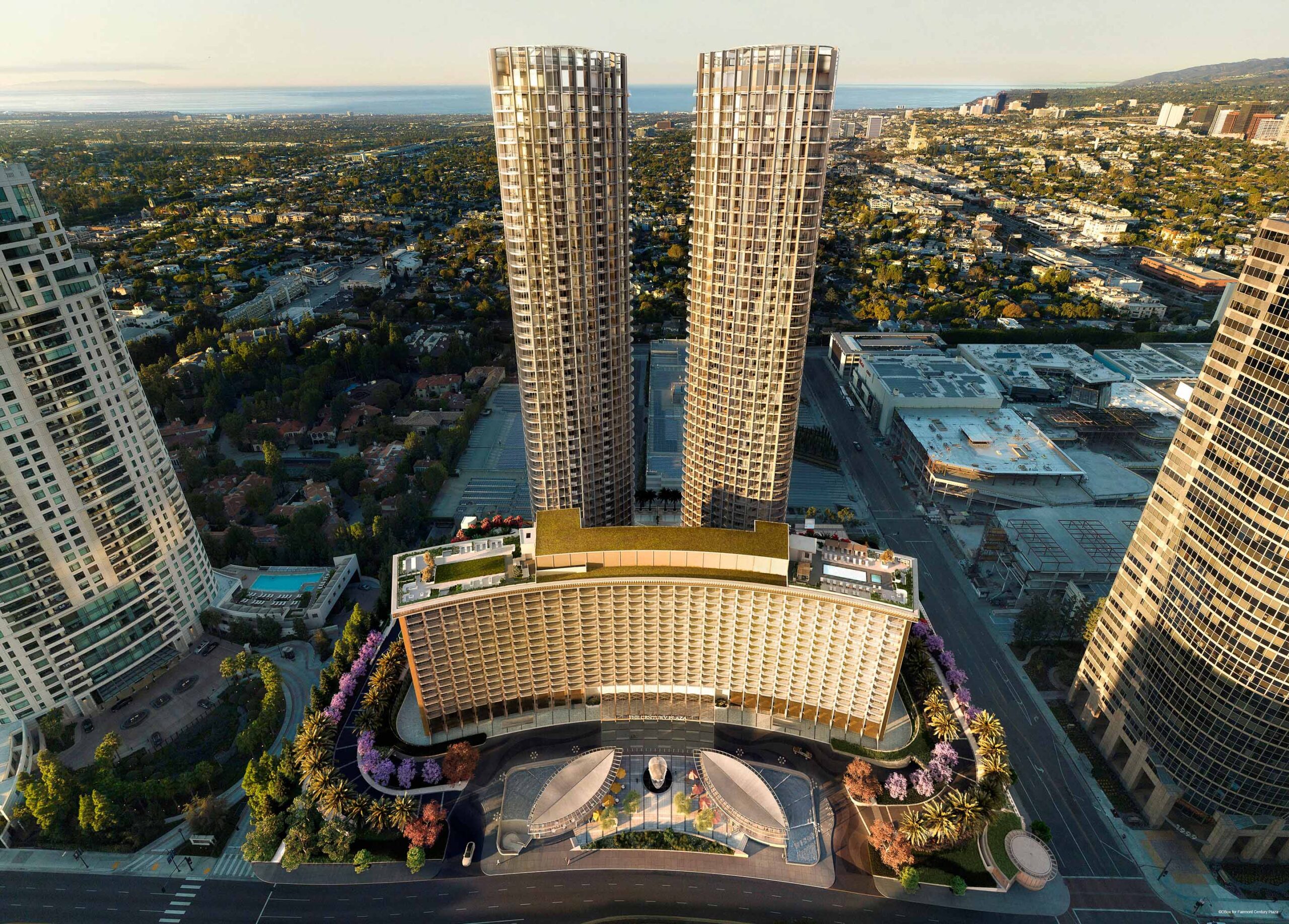
Built in 1966 by Minoru Yamasaki (the famed architect behind the original World Trade Center)—in L.A.’s Century City neighborhood, on the former backlot of 20th Century Fox Studios—the landmark crescent-shaped Fairmont Century Plaza Hotel has had a storied existence.
For 50-plus years, the hotel played host to presidents (including Ronald Regan and George Bush) and A-listers (like Doris Day, Cary Grant, Tom Hanks, and Burt Reynolds), before it was eventually added to the list of National Trust for Historic Preservation in 2009 and then closed for a complete reimagining in 2016.
Now the landmark is entering into another era, reopening as a $2.5 billion mixed-use redevelopment project on 6.14 acres. Set to make its debut this September, the new Fairmont Century Plaza Hotel & Residences will feature a restored 400-room mid-century modern, five-star hotel with 63 single and two-story branded residences, along with 95,000 square feet of high-end retailers and new-to-the-West Coast dining experiences, and 2 acres of open space rife with lush gardens and standout water features.

Two 44-story ultra-luxe condo towers (with homes starting at $1.7 million) are slated for completion in early 2021, with more than $200 million in pre-sales already recorded by a roster of notable local and international denizens.
“The Farimont Century Plaza promises to be the epitome of high-rise estate living in an urban setting with an array of shops, restaurants, and entertainment just moments away,” says Mary Ann Osborn, managing director of sales and marketing for The Century Plaza Residences.
The hotel residences will serve as pieds-a-terre, while the tower will offer estate homes alongside a limited collection of penthouses with jaw-dropping vistas stretching from the Pacific Ocean to Downtown L.A. Every home will be outfitted with a fireplace, and the majority of layouts are open concepts offering sweeping panoramic views.

Other highlights include free-standing stone vanities in the baths; dual walk-in closets; en-suite bedrooms; private elevator vestibules; and professional chef’s kitchens. Among the personalized services and amenities are an array of retail and dining establishments (including a gourmet café and Lumière Brasserie), as well as a 14,000-square-foot spa and 24-hour fitness center. Also on tap is a rooftop pool and bar.
“The discerning Fairmont Residences buyer will be able to own a piece of history,” says Ann Osborn, “while enjoying daily resort living with 24-hour hotel services and amenities.”
Fairmont Century Plaza Hotel & Residences
2025 Avenue of the Stars, Century Plaza
310.246.4770 | fairmontcenturyplaza.com
Photographs: dbox





