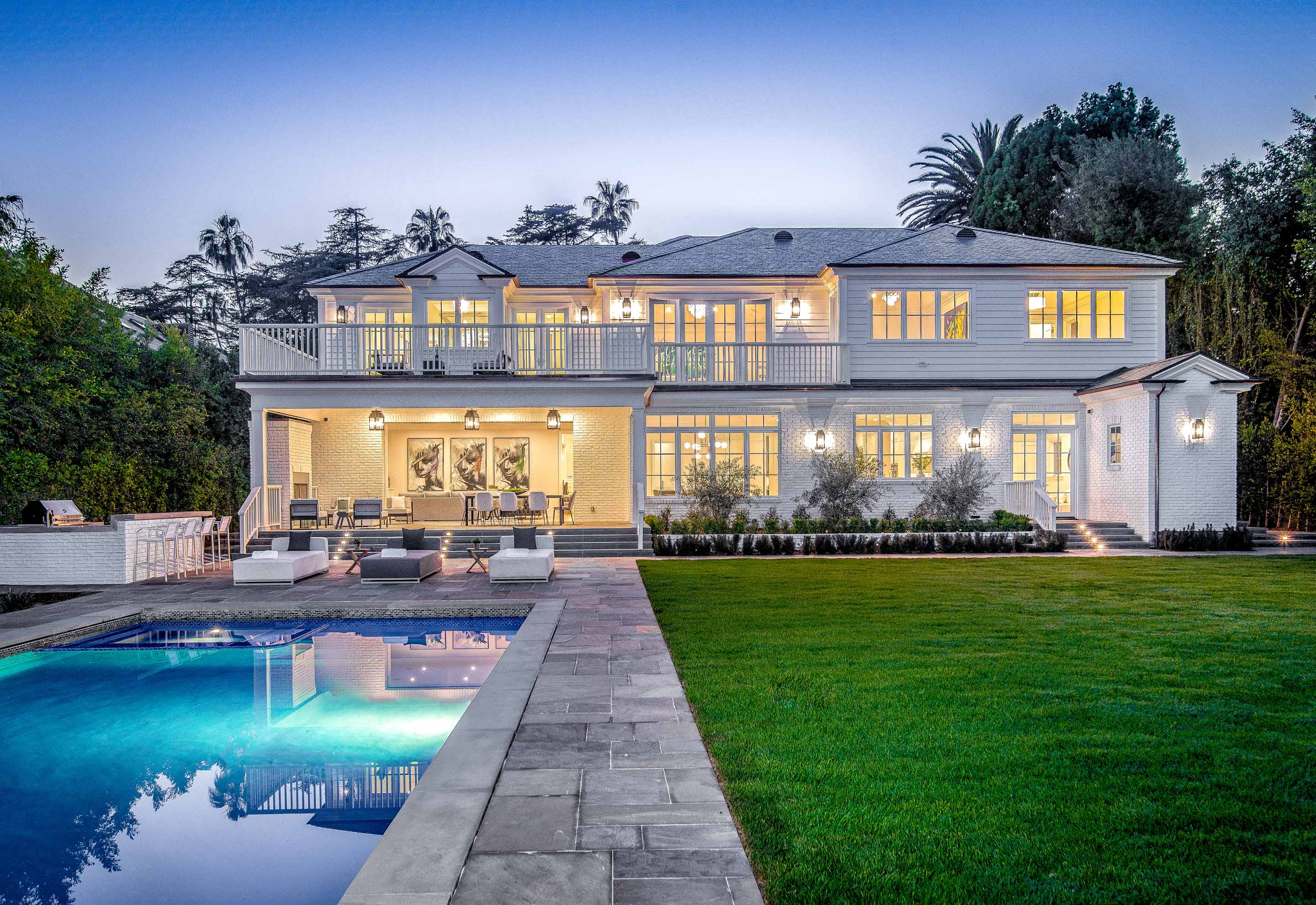
The Quintessence of Elegance and Beauty, This Generous Brentwood Park Abode Balances State-of-the-art Luxuries With Old-world Sophistication
“To live in Brentwood Park means to have the conveniences of city life brought to the doors of your country estate,” began a 1907 article in the Los Angeles Times describing the then newly developed residential community on the edge of Santa Monica Canyon.
More than a century later this idyllic portrait is unchanged. Bordered by San Vicente to the south, Cliffwood to the east, and 26th Street to the west, the Brentwood neighborhood retains both its desirability and exclusivity. It’s easy to understand why: to turn onto Bristol Circle from Sunset Boulevard is to feel like one has entered another world. Lush traffic circles punctuate quiet, winding roads; the decades-old oak trees canopying the pavement and tall hedges hiding beautiful homes underscore the area’s park-like feel.
The immediate impression is one of breathtaking Old-World elegance: The home’s pleasing dimensions and dignified semi-circular driveway conjure up the beauty and refinement of a European chateau.
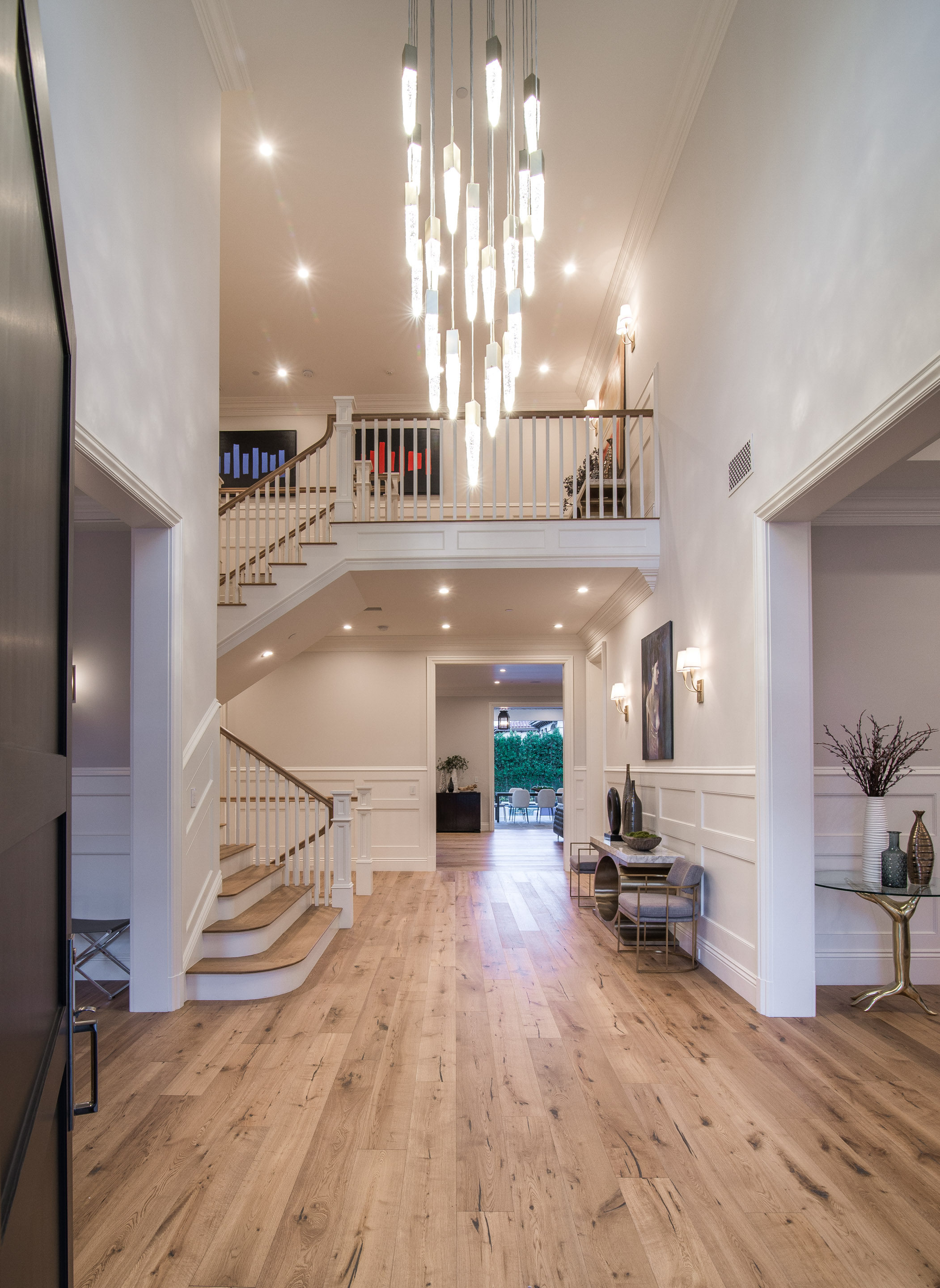
This initial feeling is only magnified the moment one steps inside the home’s soaring, 22-foot high foyer. Softly diffused light floods the well-proportioned rooms. To the left is the formal dining room, to the right, the formal living room, anchored by one of the home’s many fireplaces. Exquisite details and finishes abound, from wide French oak plank floors and distinctly patterned ceilings to the highly polished wood paneling in the study. The home’s front staircase leads up to a large landing and private rooms, or down, to the expansive lower level. The elevator, meanwhile, makes moving luggage and equipment a breeze.
A butler’s pantry links the formal dining room with a capacious open plan kitchen; located in the rear of the house, this space is one where every feature has been carefully considered: exotic curves of Walker Zanger tiles for the backsplash, the rich gleam of the custom Shaker-style cabinetry, the glint of the brass faucets echoing the interior of the pendant lamps. Two sinks, a large center island as well as plenty of counter space and top-of-the-line appliances make even multi-course meals a pleasure to prepare. It’s also a space that would put a chef and staff hired to helm a special occasion instantly at home.
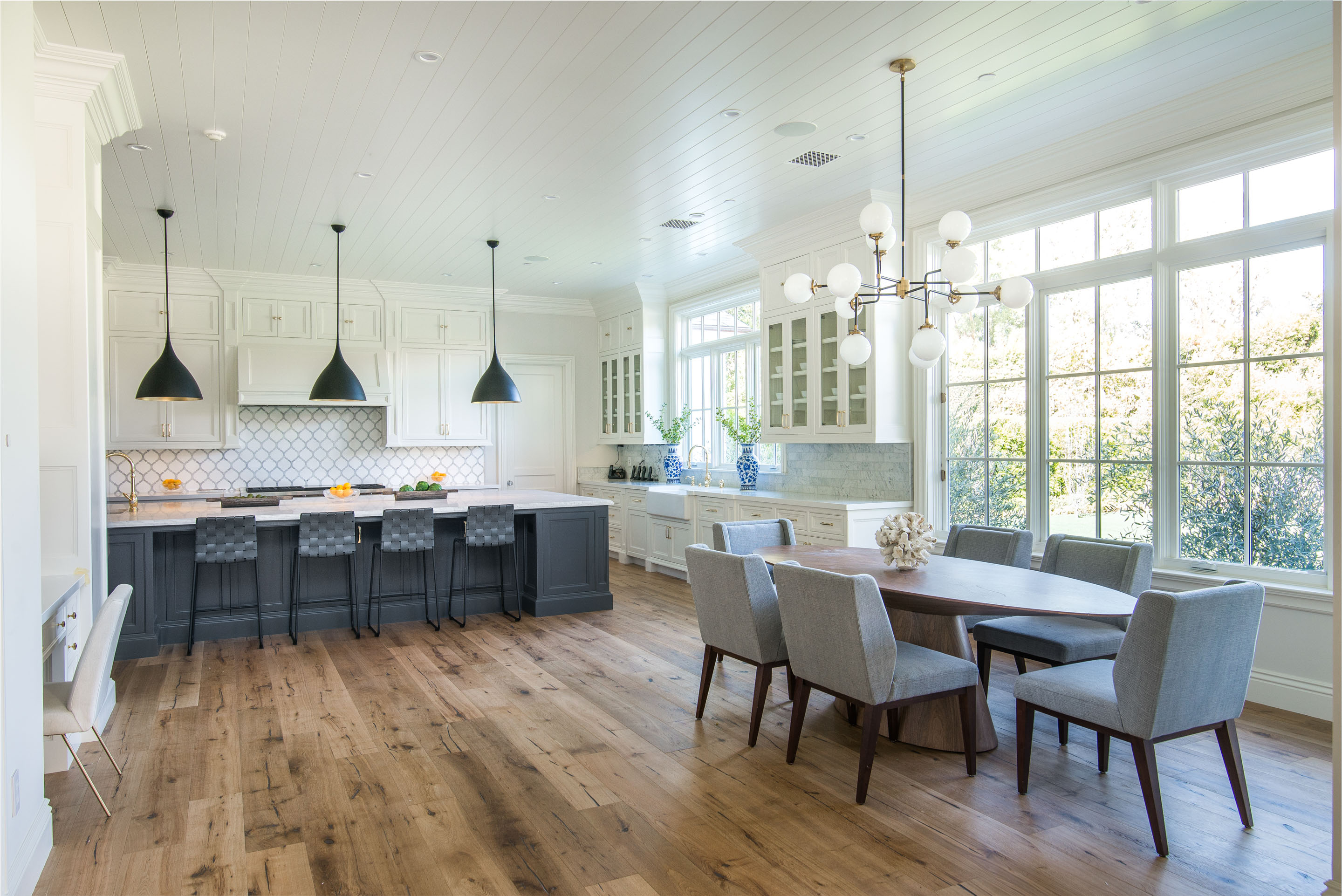
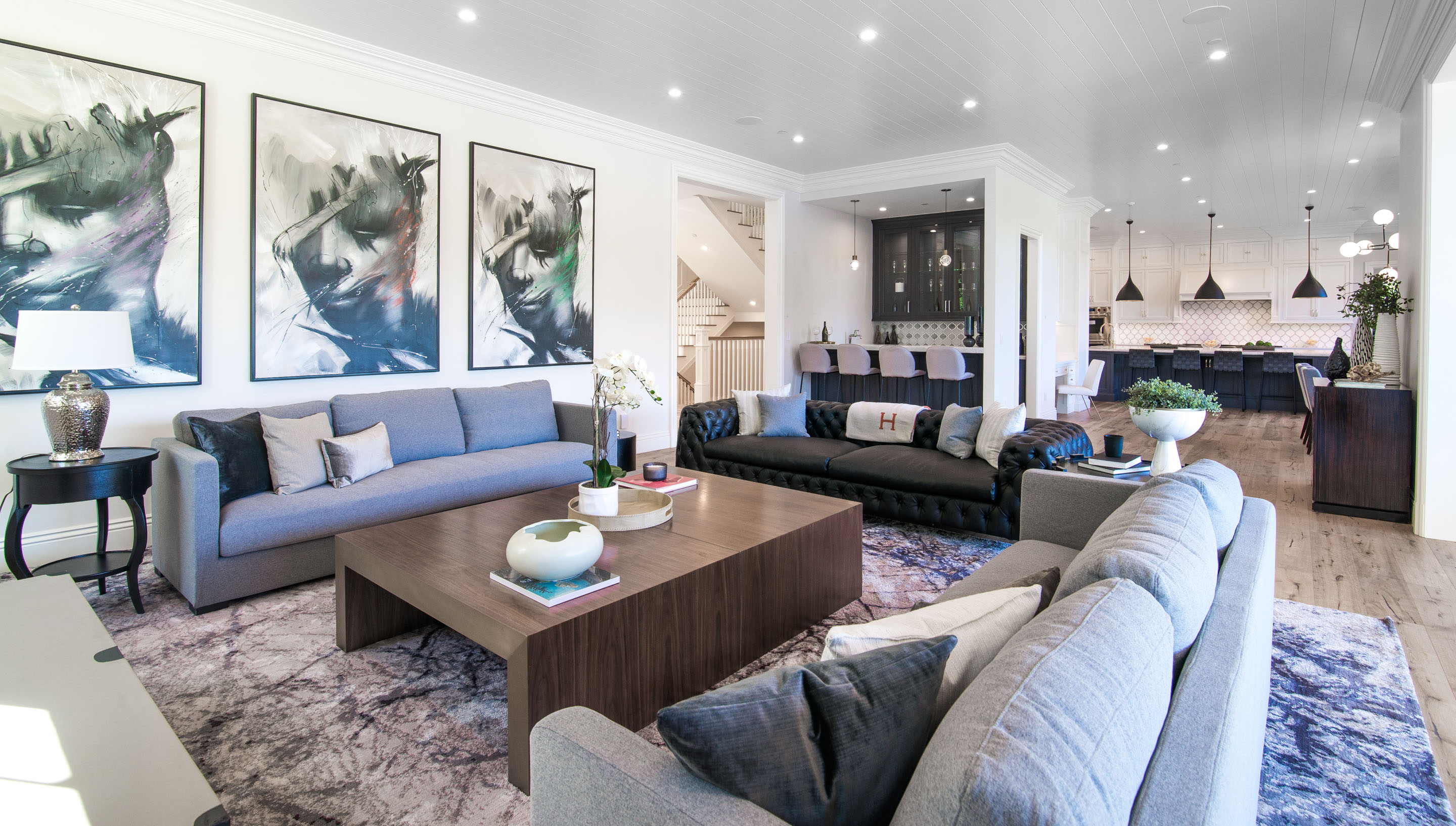
Because although lazy weekend mornings splashing in the pool or enjoying the sun on the deck with family are times to be treasured, this home showcases its many virtues most keenly when as the backdrop for large-scale entertaining. Sliding pocket doors seamlessly integrate the expansive backyard and pool with the family room, encouraging a kind of choreography with guests moving in and out. The heated deck and outdoor fireplace are thoughtful features when a chill is in the air, with a built-in bar perfect for mezcal cocktails.
With a party winding down, its hosts can count on a few close friends to follow the festivities downstairs, where, among the many bottles stored in the large, temperature-controlled wine cellar is the prized vintage from a summer trip to France. With this floor’s long bar and expansive home theater, such a social occasion can expect to last well into the wee hours, with the two en-suite extending hospitality to long-term guests. The large mirrored gym also here is another incentive to stay.
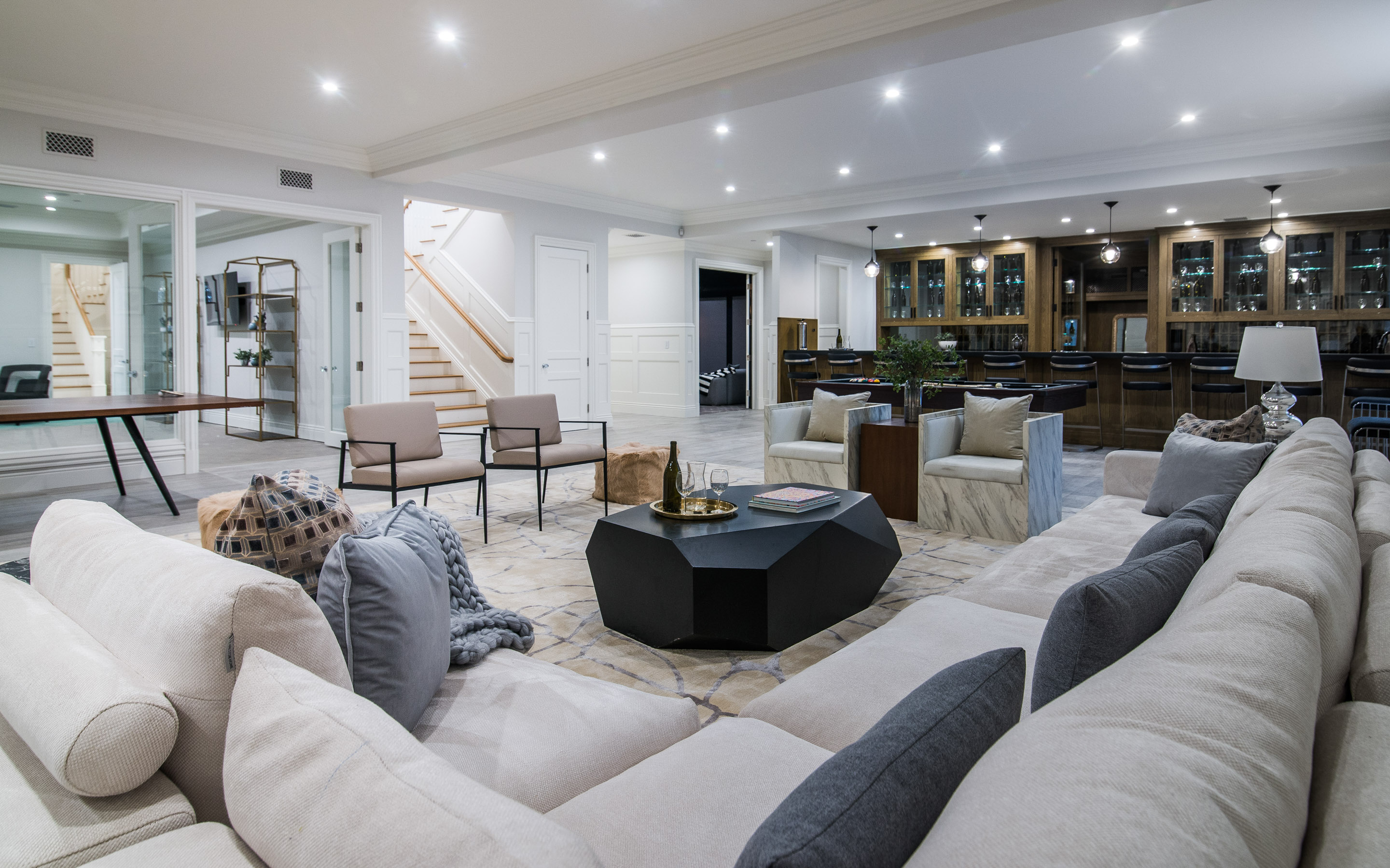
A property of this size is not only about beauty and fun, but also about flawless functionality. Its state-of-the-art Crestron system controls every element in the home, from light patterns to music that wafts through rooms and over the backyard. Other conveniences: laundry rooms on every floor and a back staircase allowing assistants to navigate the home invisibly, while an en-suite bedroom on the main floor, tucked just behind the kitchen, provides them privacy and access to the garage. The backdoor ensures autonomy.
The home’s main bedrooms are located on the second floor, a level that echoes the meticulous craftsmanship and balanced floor plans seen on those below. Four junior en-suite bedrooms, each outfitted with impeccable walk-in closets and gracious bathrooms, access a living room that sprawls across the back stairs landing, offering children a private space to enjoy.
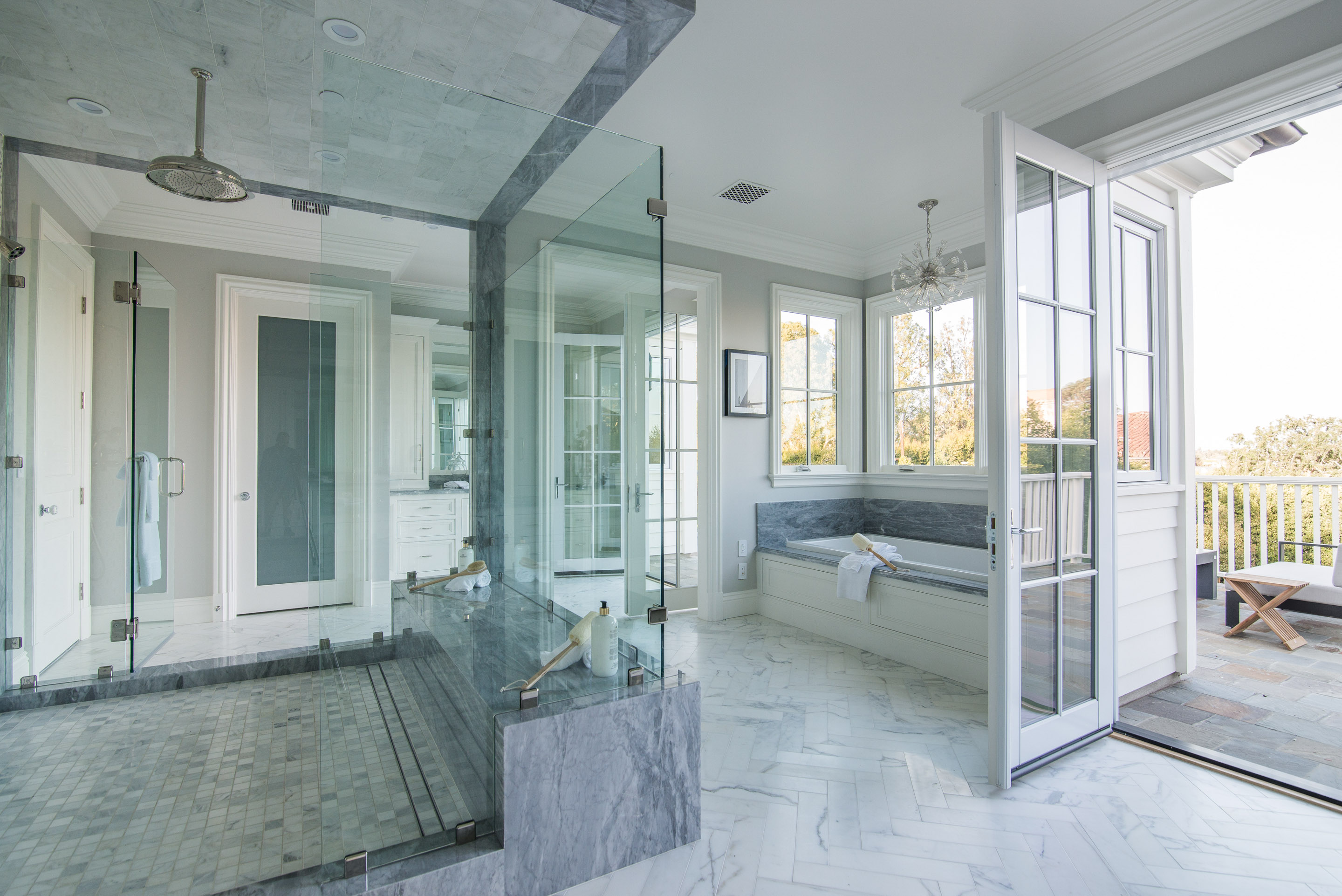

Easily outshining the splendor of even these five-star accommodations, however, is the sprawling master suite. An apartment unto itself, its amenities are staggering: a private den, master bedroom with a fireplace, exquisite dual bathroom connected by a generous walk-in steam shower with a large rain shower head, and two walk-in dressing room closets of showroom quality that provide storage for seasons of clothing. A large private deck overlooking the backyard ties it all together in a dream.

On some mornings when the house is quiet, it takes one a moment to remember that this is precisely what it means to live here. Some people dream of once upon a time, others live it, that no longer elusive happily ever after.
Check out our collection of Sweet DIGS homes here.
Santiago Arana, The Agency
310.926.9808 | List Price $22,995,000
Photography by Christopher Nolasco





