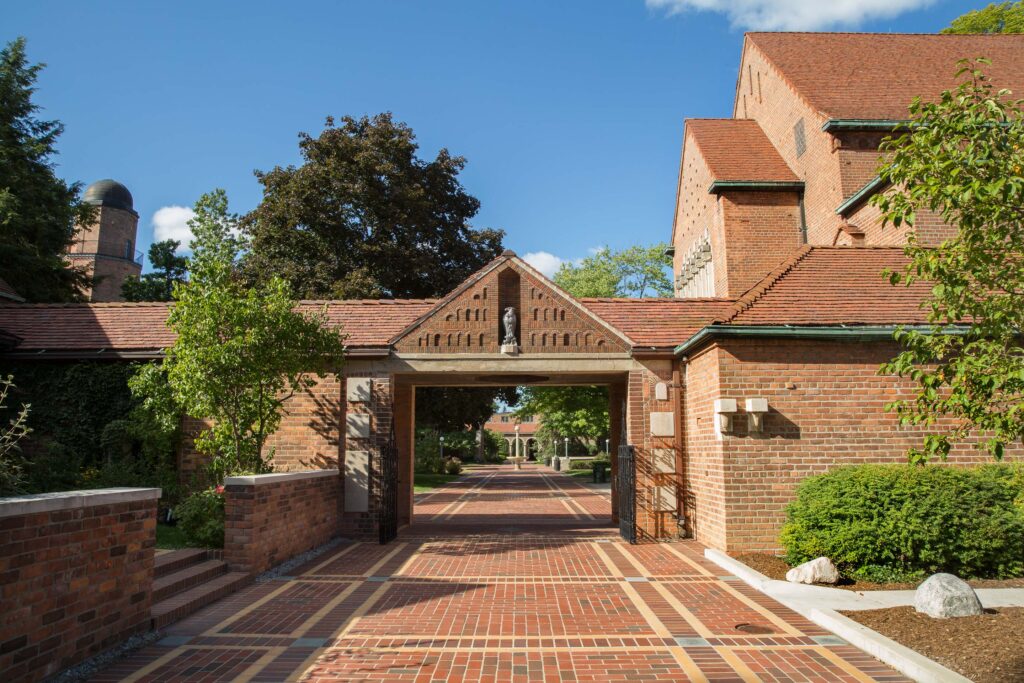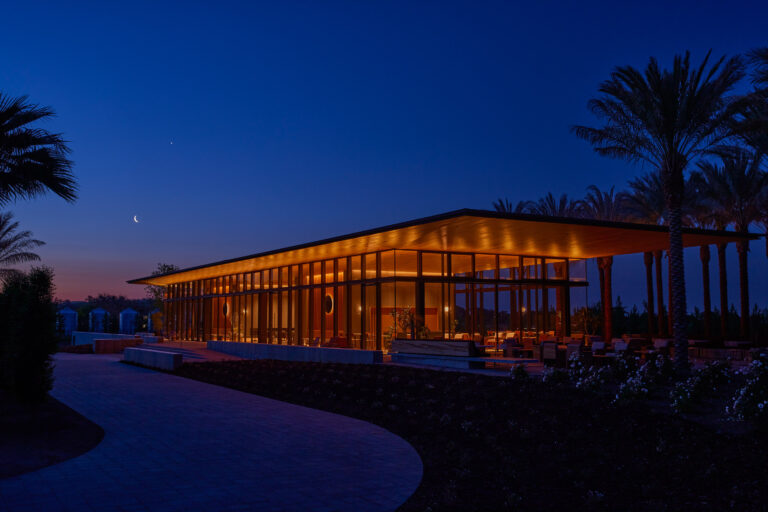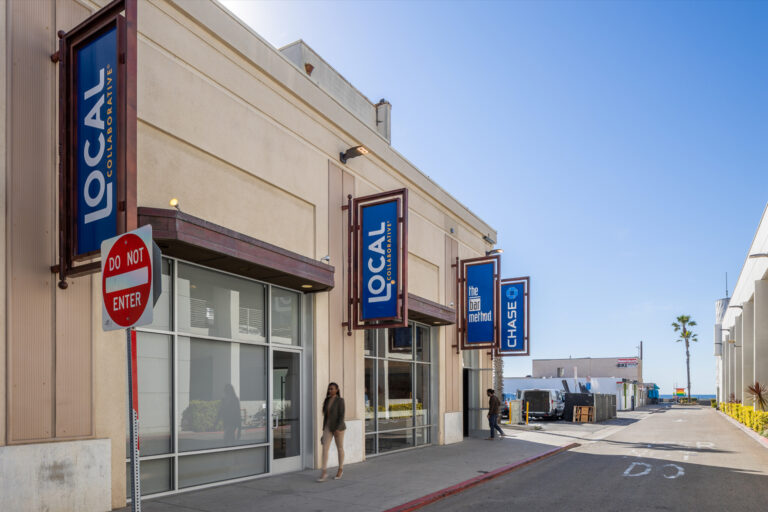Considered now, when so much of the country’s innovation and enterprise is the sole property of big cities on both coasts, Cranbrook—a creative epicenter in America’s heartland—is not the oxymoron it might seem. It’s further proof of the Midwest as a seat of progressive design, not only in Michigan, but also Wisconsin, where one finds at SC Johnson, iconic buildings by Frank Lloyd Wright.
Before that, Wright’s Prairie School style transformed the suburbs of Chicago, much like his mentor Louis Sullivan changed the city’s skyline with steel high-rises. One could go on, to Minneapolis, and the Guthrie Theatre, to St. Louis, and the Gateway Arch.
A great deal of those responsible for this stunning physical environment come from Cranbrook Academy of Art—just one part of the larger 319-acre Cranbrook Education Community for graduate students studying an array of creative disciplines from architectural to industrial design.
Founded in the early 20th century by George and Ellen Booth, Cranbrook was envisioned as a kind of artist colony modeled after the American Academy of Art in Rome, meant to attract pioneering talents in their fields, like Gere Kavanaugh, who went from Cranbrook to the all-female design team at General Motors, to her own firm, to the Julia Morgan Icon Award from the Los Angeles Design Festival.
Of all the big names associated with Cranbrook—Florence Knoll and Charles and Ray Eames, among them—none looms larger than Finnish architect Eliel Saarinen (whose University of Michigan architecture students included the Booths’ son Henry). Inspired by the traditions and moral implications of the Arts and Crafts movement, the Booths appointed Saarinen as Cranbrook’s chief architect. He also helped developed the institution’s loose, student-designed program; with no conventional grading system or classes, Cranbrook brought the Bauhaus to Bloomfield Hills.
Unlike the International Style that governed the Bauhaus, however, Cranbrook was never so ideological, which one sees in its blend of modern and traditional buildings. Structures from its earliest years showcase Gothic Revival style, while others, like the Kingswood School for Girls, built in 1929, expresses the era’s Art Deco influence. Many agree that the best of Saarinen’s buildings is his last—the Cranbrook Academy of Art Museum and Library. With a central arcade joining its two wings, the building resonates a kind of abstracted classicism.
Cranbrook’s latest acquisition—Frank Lloyd Wright’s Smith House, one of the architect’s Usonian projects—is another jewel in a crown that is practically blinding at this point. Completed in 1950, this coup for Cranbrook is a pristine example of 20th-century residential architecture that, despite Wright’s Usonian promise of building modest homes for those of modest means, stunned its public schoolteacher owners with a final price tag of $20,000 that blew Wright’s initial proposal of $8,000 out of the water.
Mr. Smith actually served as contractor on the project to manage costs. But considering the home’s place today—a gem exquisitely fixed to one of the most important architectural treasures in the nation—we’d say that’s pretty priceless. cranbrookart.ed
PHOTOGRAPHS (PREVIOUS PAGE): 2D AND 3D DESIGN STUDIOS BY PD REARICK; (FROM TOP) CRANBROOK SCHOOLS CAMPUS BY PD REARICK. COURTESY OF CRANBROOK ACADEMY OF ART AND ART MUSEUM.









