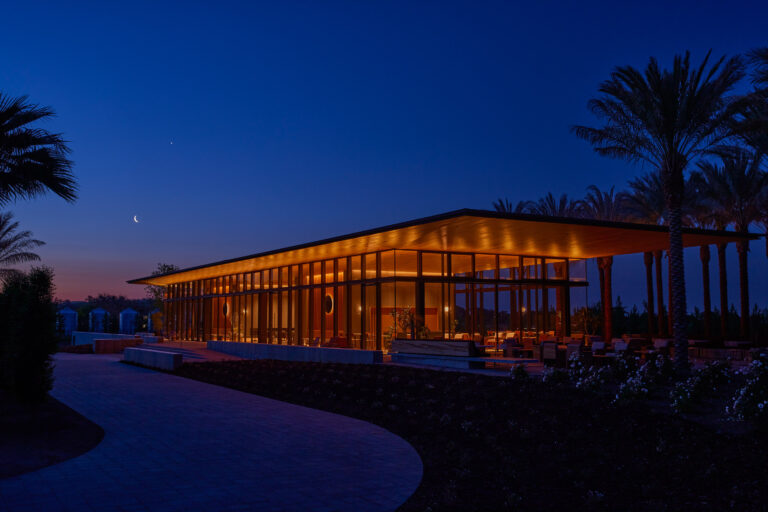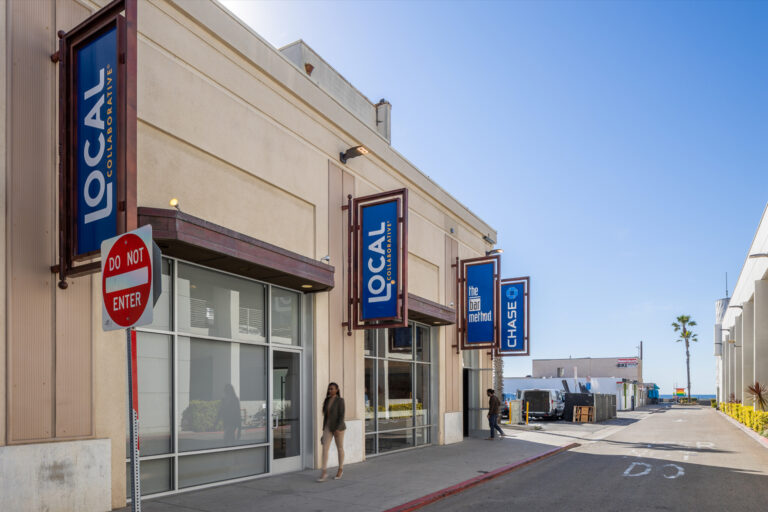To how much thought was given to what was flowing beneath the surface of the river is unclear. But we can now report: trash, entirely too much of it, that has since been retrieved from the waterway to be repurposed in an ambitious cultural project called the Art Bridge.
That it was a group of artists who started the ball rolling on what began as a nonprofit initiative is, in a sense, creative par for the course. Artists are originators of the new and provocative; change agents and revolutionaries, a force for social good.
Not unlike the group of artists who in 2009 could see the writing on the wall—not the mural, but the dilapidated wooden pedestrian bridge that desperately needed to be replaced.
They prevailed upon Los Angeles-based wHY Architecture, an interdisciplinary design practice serving the arts, culture, communities and the environment, to help.
“I was excited, and went to look at it,” says wHY founder and creative director Kulapat Yantrasast, who as project architect, has been working on bringing about a replacement for the original bridge with muralist Judith Baca of the Social and Public Art Resource (SPARC).

Prompted by Judith Baca’s vision, the Art Bridge was conceived to fuse art and architecture, and reflect the state of the L.A. River, which made Kulapat Yantrasast “amazingly angry,” he confesses.
After his initial reaction of “What? This is the river? It is the worst irrigation trash!” he thought.
“If this is how people treat the river, then we need to give the river back to them…like you are your river. So we collected all this trash and threw it into the bridge.”
Simple and streamlined, edged and angular, the 1,200-square-foot Art Bridge will take a modern shape and be constructed substantially from trash salvaged from the river. Concrete walls cast with bottle glass, cans, Styrofoam, dirt, and debris. A floor and pavement made from recycled tires, tennis balls, and scrap metal. A guardrail made from recycled parts of shopping carts scattered in the riverbed.
“The striation and layers of salvaged trash and materials integrated in the bridge will speak to the many generations of development and consumption by people living by the river,” says Yantrasast.
When complete, the Art Bridge will connect both banks of the river for pedestrians from Valley Glen and Los Angeles Valley College, and also be a viewing platform from which to experience the Great Wall, now an L.A. landmark. In this way, it is best to interpret the structure as a bridge far beyond the physical. It’s a merging, of people and a place—a place doing its part to help the planet.
wHY Architecture | why-site.com
Photograph: Courtesy of wHY Architecture



