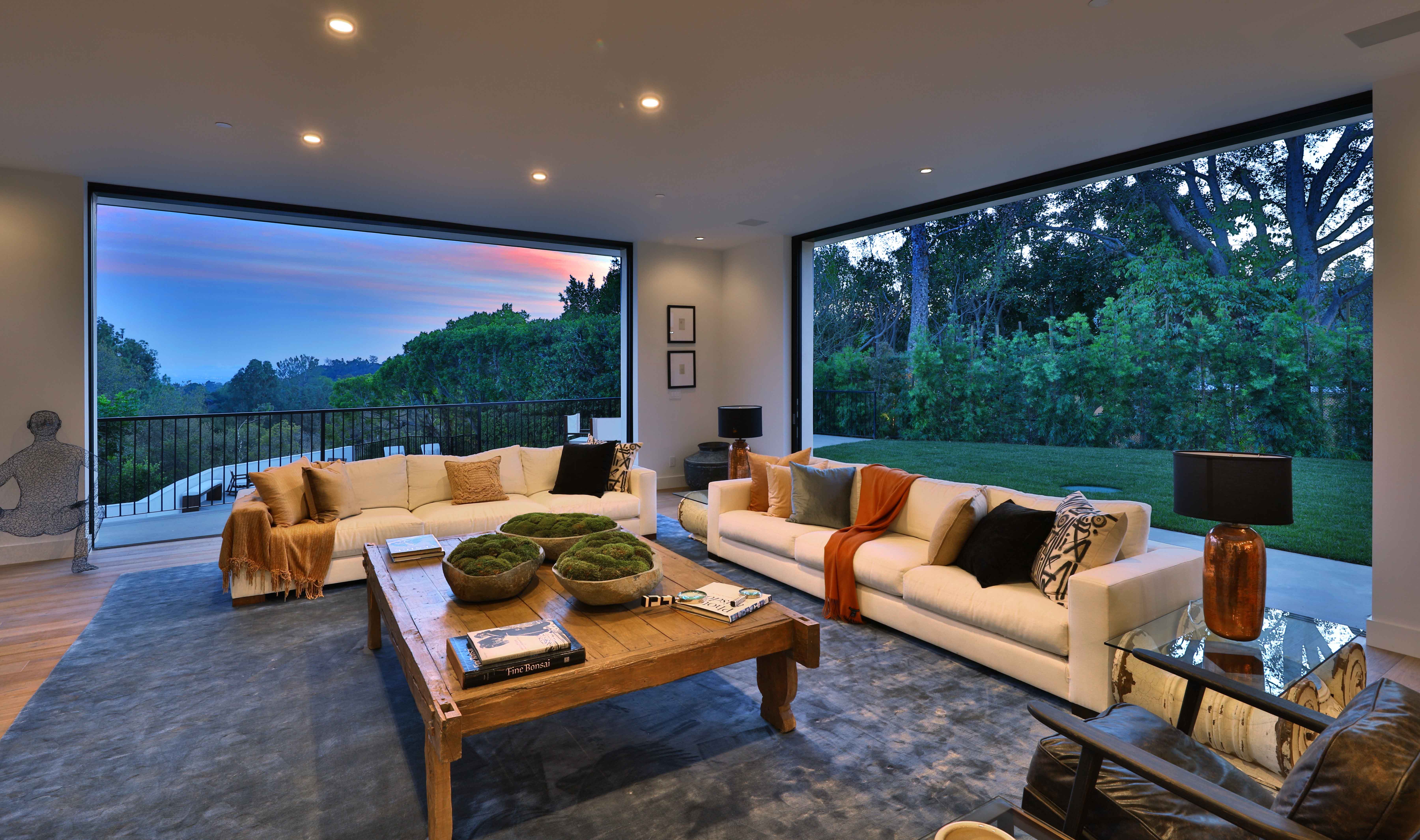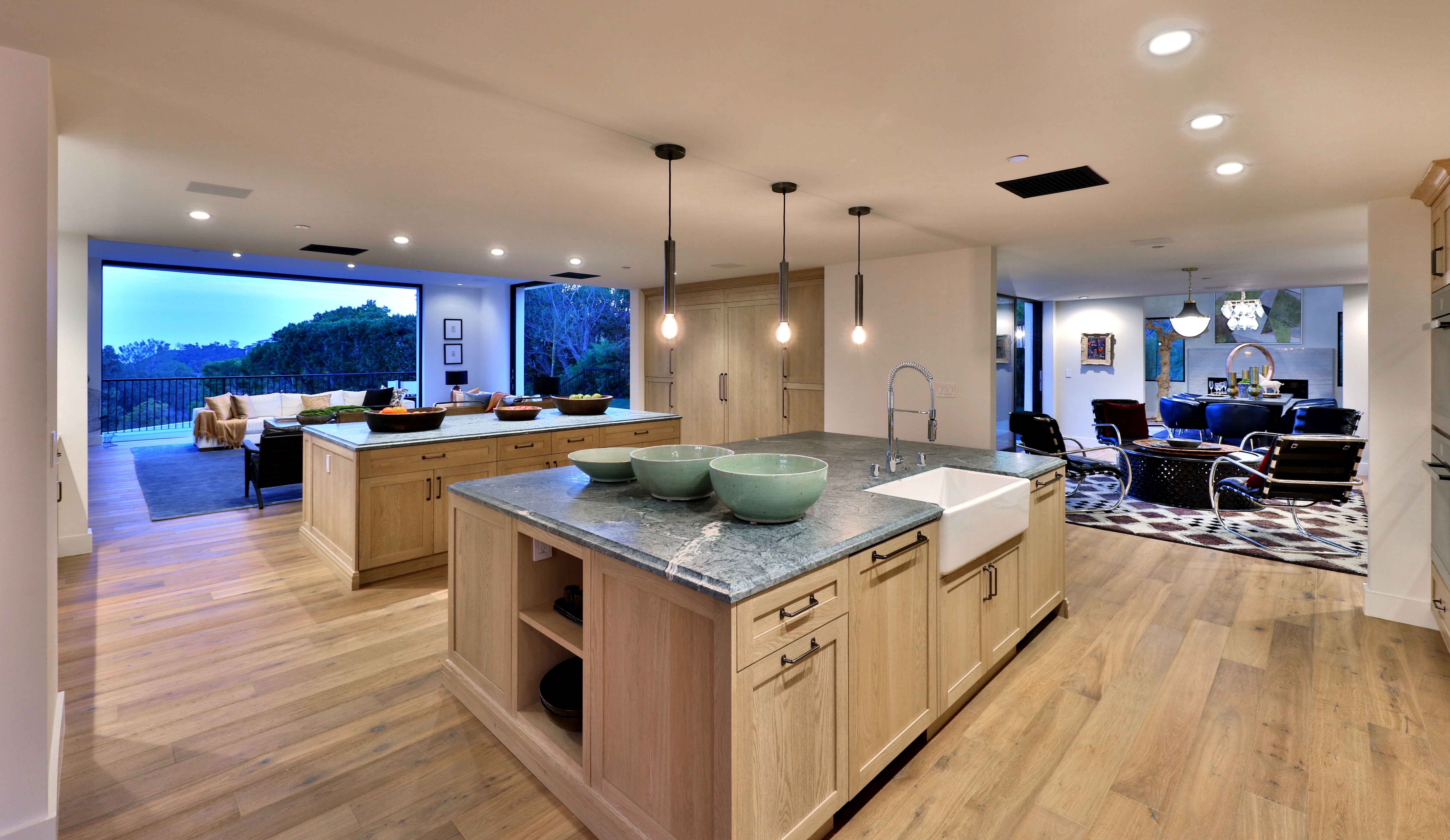Country Zen & City Sophistication Collide in a Santiago Arana’s Lower Mandeville Canyon Home With State-of-the-art Amenities Matched Only by Its Stunning Views and Unparalleled Privacy
Los Angeles is distinct among cities in its ability to offer whatever setting a homeowner might desire, whether one envisions Old Hollywood charm, canal-side palazzos of Italy, or castles of southern France. Fancy city living? Look to edgy downtown. Beach bunnies and surfer enthusiasts flock to Malibu. Even one who dreams of the seemingly impossible— a home that combines the bucolic, quiet background of the countryside with easy access to award-winning restaurants, exclusive stores, world-class museums, and top tier schools—can find satisfaction here, especially when looking along the arteries extending off of Mandeville Canyon.
This leafy enclave offers its residents privacy, rusticity and sophistication equally. Because its quiet and narrow main thoroughfare doesn’t lead over the hill to the Valley, the roads are lightly traversed. The neighborhood’s closed-circuit camera surveillance system underlines the feeling of safety. Yet it’s only a short drive from here to the popular Brentwood Country Mart, the trendy boutiques of Santa Monica’s Montana Avenue and the fashionable eateries along San Vicente Boulevard. This uncommon balance of offerings is what makes this area so remarkable—and attractive to some of the city’s most celebrated residents who have settled here.
Heading up Mandeville Canyon towards the home at 2184 Mandeville Canyon Road, sharing the road with bikers and horseback riders is not uncommon. (Hikers, meanwhile, are drawn to the gentle rise of West Mandeville Fire Road, at the top of Westridge Road, and the Sycamore covered valley of Sullivan Canyon that snakes below.) The address is accessed via Tanner Road, a slender private drive that climbs upwards, an assurance of the home’s bird’s-eye views. Perched almost at the top of the hill, the house offers plenty of parking for guests behind its private gate, both in the front motor court and a generous five-car garage.
The view, glimpsed immediately once inside the house, stuns. This, coupled with the feeling of peace and serenity that pervades the house, and one has to be reminded of its location in the middle of a bustling metropolis. Certainly, the vista of the green hills, thick with trees, the ocean sparkling in the sun, and the vast expanse of sky above don’t belie the truth. Neither does the occasional howl of coyotes, the lazy circling of hawks overhead, or a bunny that hops across the lawn. The only suggestion that the city is close comes at night when the lights of Santa Monica twinkle in the distance.
The home, created and developed by ANR Signature Collection, is designed to celebrate both its panorama and tranquil setting. From the intimate dining room with its inviting fireplace, to the light-filled living room and its soaring ceiling, to the master bedroom that frames the gorgeous scenery within its peaked roof wall of glass, the entire home is oriented towards the outdoors. Fleetwood doors fully open two sides of the home to the exterior, creating a seamless indoor-outdoor flow that is the very essence of South California living.
Due to the home’s clever layout, connecting indoors without out, the home works as well for family time as it does for formal affairs, morphing from casual to glamorous with ease. Whether it’s the solitude of a swim and a stint in the hot tub at sunrise; a raucous afternoon children’s pool party, with kids competing to see who can create the largest splash with their cannonballs; or a classy cocktail party with guests drifting from room to room, out to the grassy lawn and down to the pool and spa area, this home sets the ideal backdrop for any occasion.
Settling into the great room on cloudy afternoons to watch the sun dip down into the ocean, visible through the treetops, is an excuse to crack open a rich Cote de Rhone from France, one of the many bottles one might store in the temperature-controlled wine room. A screening room and an office, within view of the front door, make working at home feel more like leisure time. Laundry rooms and housekeeping quarters as well as home automation by Savant help ensure that life here runs smoothly.
With its large footprint at the junction between the dining room and the great room, the beautiful kitchen, with its granite countertops and furniture-quality cabinetry, can host a professional chef and staff, hired for a special evening, as easily it can accommodate a busy home cook throughout the holidays. Dual islands offer plenty of space on which to spread out a festive buffet or host a cookie decorating party, while a spacious breakfast nook calls for kids to take their meals and invites guests to gather.
The home’s open-plan design, which extends to more private rooms upstairs, allows for easy communication throughout. The staggering master suite, with its capacious master bathroom and showroom closet, duplicates the view from the backyard, stretching it over the treetops. Each bedroom suite includes also includes spacious closets and beautifully designed bathrooms.
An attached guest house, which offers its own entrance, kitchen, and access to the pool area functions as an ideal mother-in-law suite. It would also serve as a generous office (with enough room here for a small team) or a stunning editing or production facility. Though everything one might want is within a short drive from the house, its beauty makes it hard to leave.
Realtor Santiago Arana, named among the Top 250 Realtors in the United States by The Wall Street Journal for seven consecutive years, enthuses, “This house is unique in so many ways. There is its location in lower Mandeville Canyon, which gives you privacy and seclusion. Situated at the end of a private road, there’s security and quiet. Yet, you’re only a few minutes from downtown Brentwood. Couple that with the amenities of a recently completed house that presents all the benefits of new construction, including home automation and Fleetwood doors to seamlessly connect the indoors with the outdoors and breathtaking views, and you have a stunning property and a rare opportunity.”
Presented By:
Santiago Arana | The Agency
List Price $12,495,000












