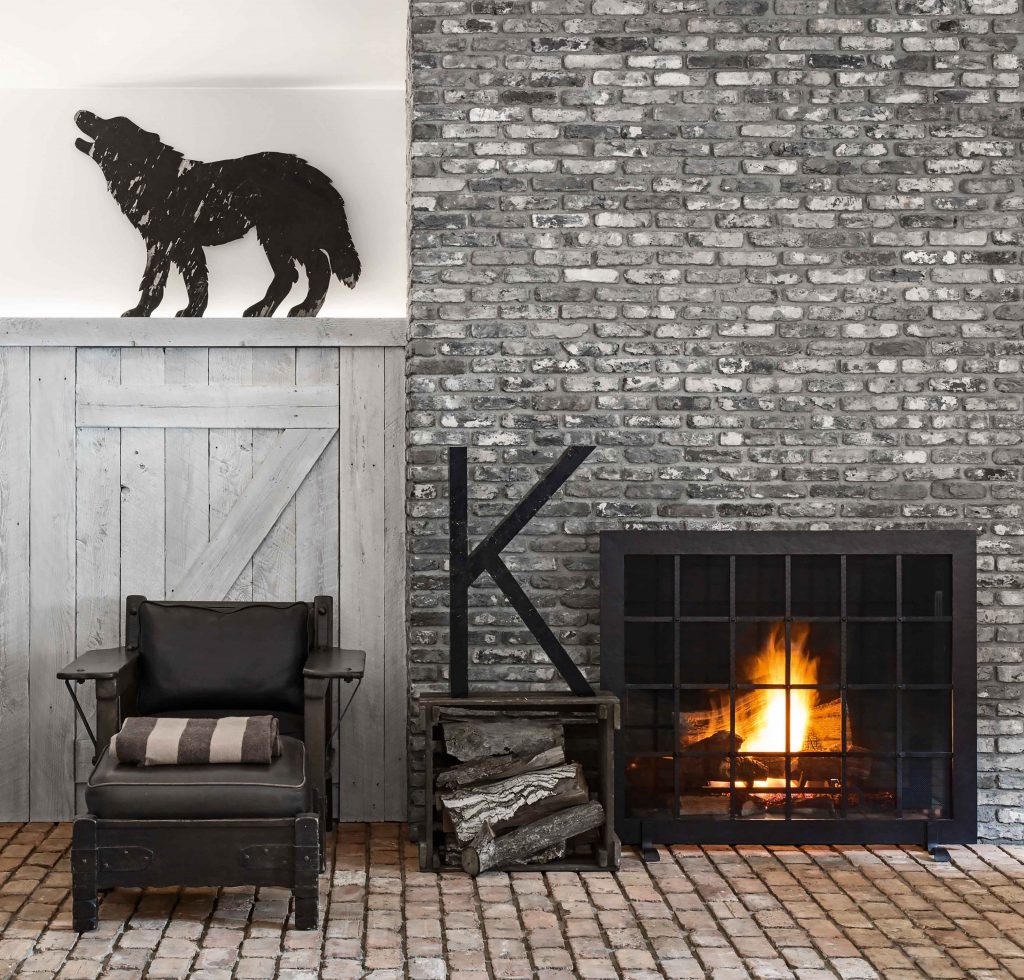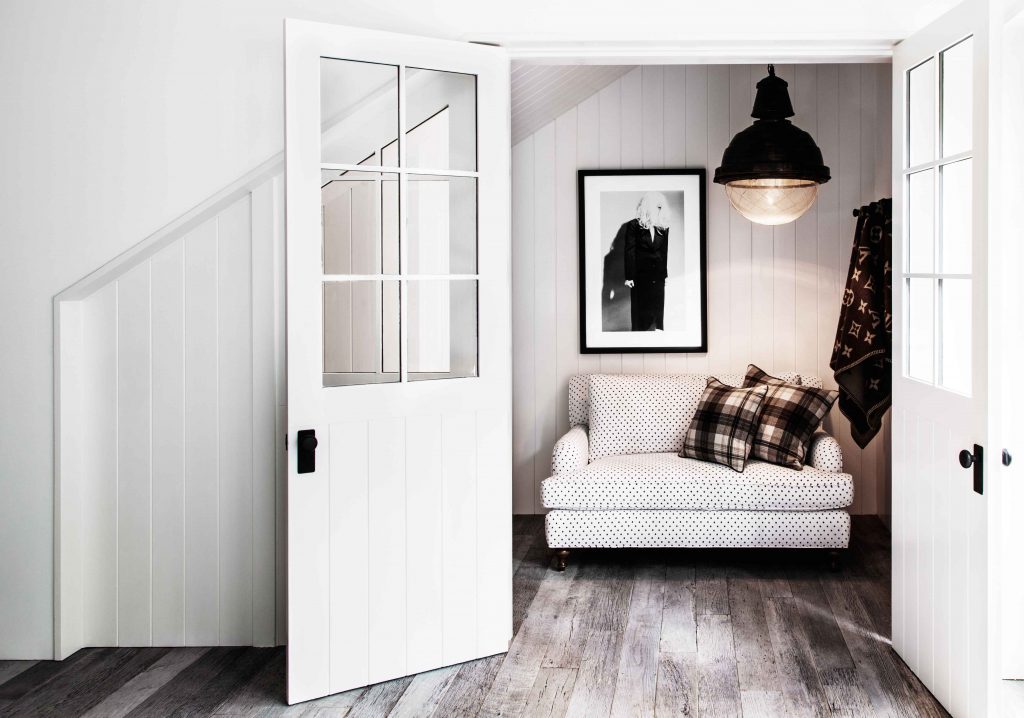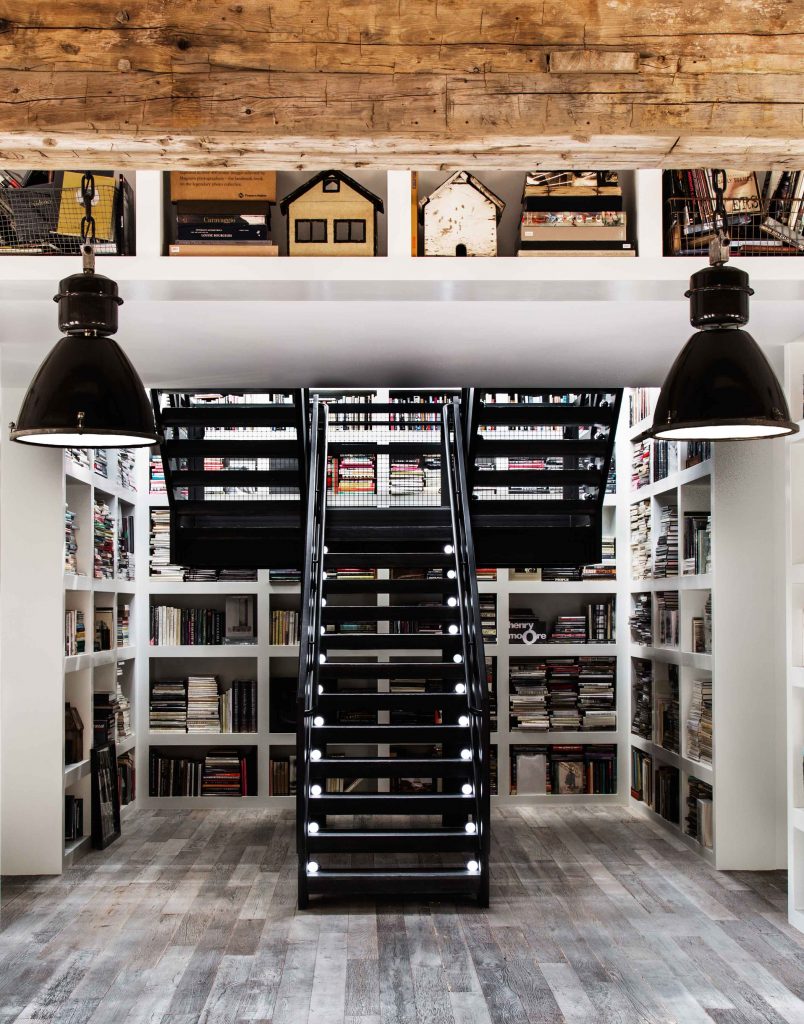

Whether introducing a new sartorial insouciance through her character’s much-loved wardrobe in Annie Hall, writing memoirs filled with remembrance and ephemera, or restoring home after home, Diane Keaton is a one-of-a-kind style icon with a celebrated artistic sense, a woman so at home with herself that “home” is the subject of a her new book, The House That Pinterest Built (Rizzoli).
Drawing inspiration from an artsy-cool assemblage of pins and palette that she collected via the wondrous digital universe of Pinterest, Diane Keaton set about designing her “Dream Home,” which occupies canyon land on the peripheries of Brentwood.

And thank heavens. Because Diane Keaton, a compulsive pinner with an unerring eye and a passion for preservation, architecture and design, outdid even herself with this outrageously beautiful build—her first foray into ground-up construction that proves her equally adept at creating a rich, nuanced character in a home as well as onscreen.
Filled with photos of both Diane Keaton’s abode and the references that inspired its spaces, The House That Pinterest Built is, like its author, delightfully unpredictable—a how-to, a style resource, a visual treasure, but always a glorious treatment, full of fantasy, image and, mostly, a good deal of solid design.

As a study in Diane Keaton’s sensitive and informed aesthetic, her house is a repetitious tapestry of textures, lines, material and décor. Underscoring it all is how Keaton has come to define the meaning of home for herself.
Photographs by © Lisa Romerein, Courtesy of Rizzoli







