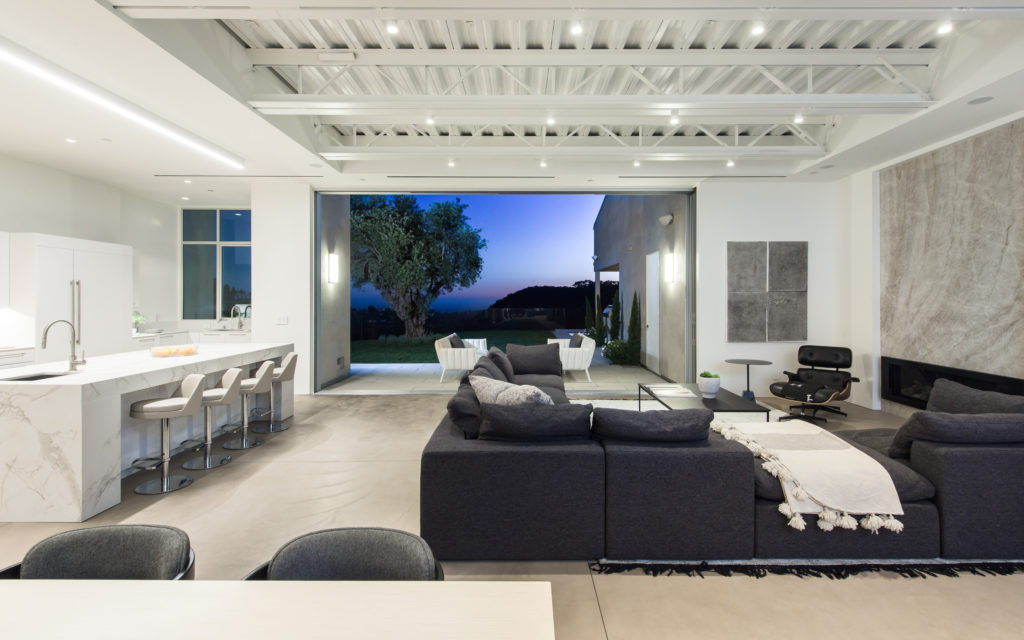
In the early 20th century, film director Thomas Ince founded Inceville, a studio ranch spanning over 19,000 acres alongside the Pacific Ocean that, by the mid-1920s, would be transformed into the small residential haven of Pacific Palisades, then populated by only about 100 homes.
Back then, like now, the cool, sunny climate and vast views stretching over mountains and the ocean were a major attraction for prospective residents. Add to that a family-friendly local culture, superb schools, and a leisured downtown and it’s clear how Pacific Palisades remains a sought-after star of affluent Los Angeles living.
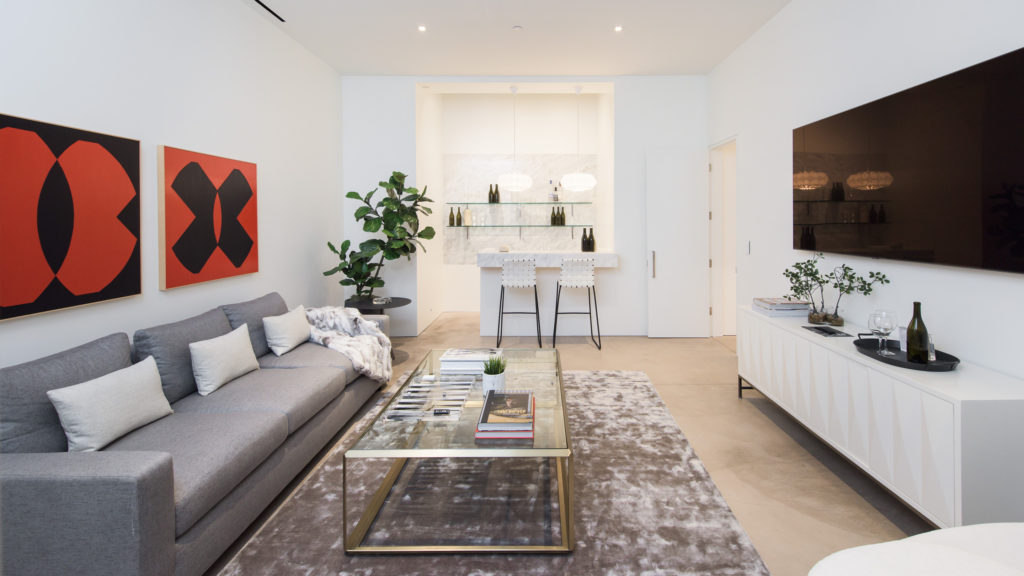
In the Upper Riviera, a particularly desirable Pacific Palisades neighborhood known for its expansive lots, sweeping views, and serene brand of privacy is a new luxe hideaway: a five-bedroom designer home set on nearly one acre of land. The home’s sharply contemporary silhouette is ideal for its surroundings and exceptional for the area, which is largely populated with traditional shingle and Mediterranean styles.
Cradled by mountain and ocean views and flush with big sky panoramas everywhere you look, the property’s clean-cut, white-wall architecture is a dramatic showcase for its natural, larger-than-life environs.
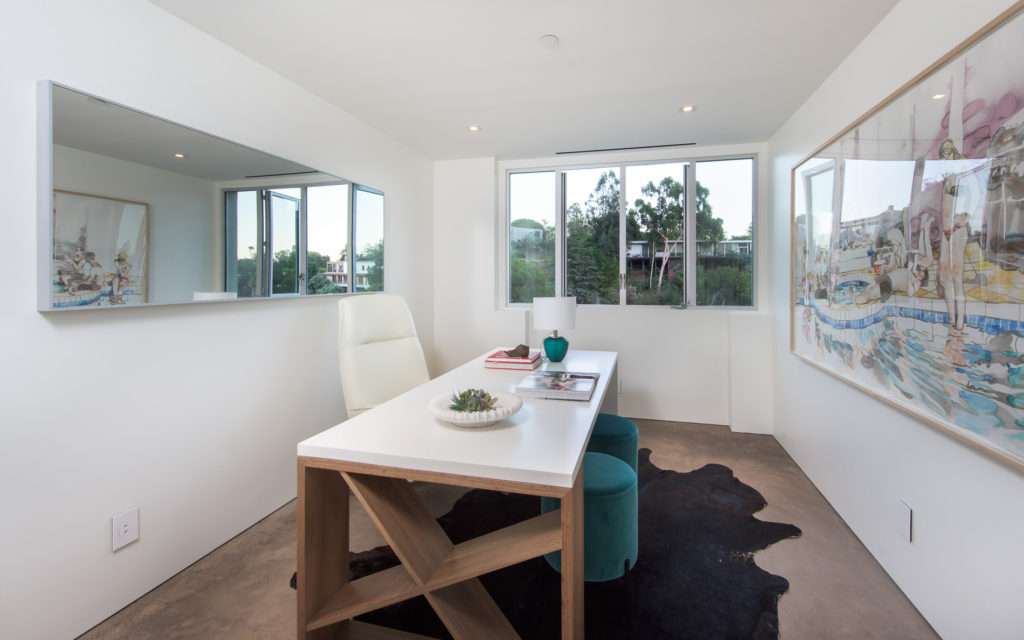
“It’s got the most amazing views of the ocean and Santa Monica Mountains Conservancy, and the quality of construction is just over the top,” says Santiago Arana, real estate agent and managing partner at The Agency. “It has so much sunshine and high ceilings, it’s almost like an art gallery.”
There are marble features throughout the home and the kitchen is stocked with cutting-edge appliances. Handcrafted details, such as the exposed bar-joist ceiling with metal decking in the main living space, gild the home with a dramatic, industrial feel. Floors are an inviting mix of French oak and concrete. With a soft gray patina, etched with a map of swirls and veins, the concrete floors add warmth and visual depth to the home’s minimalist design.
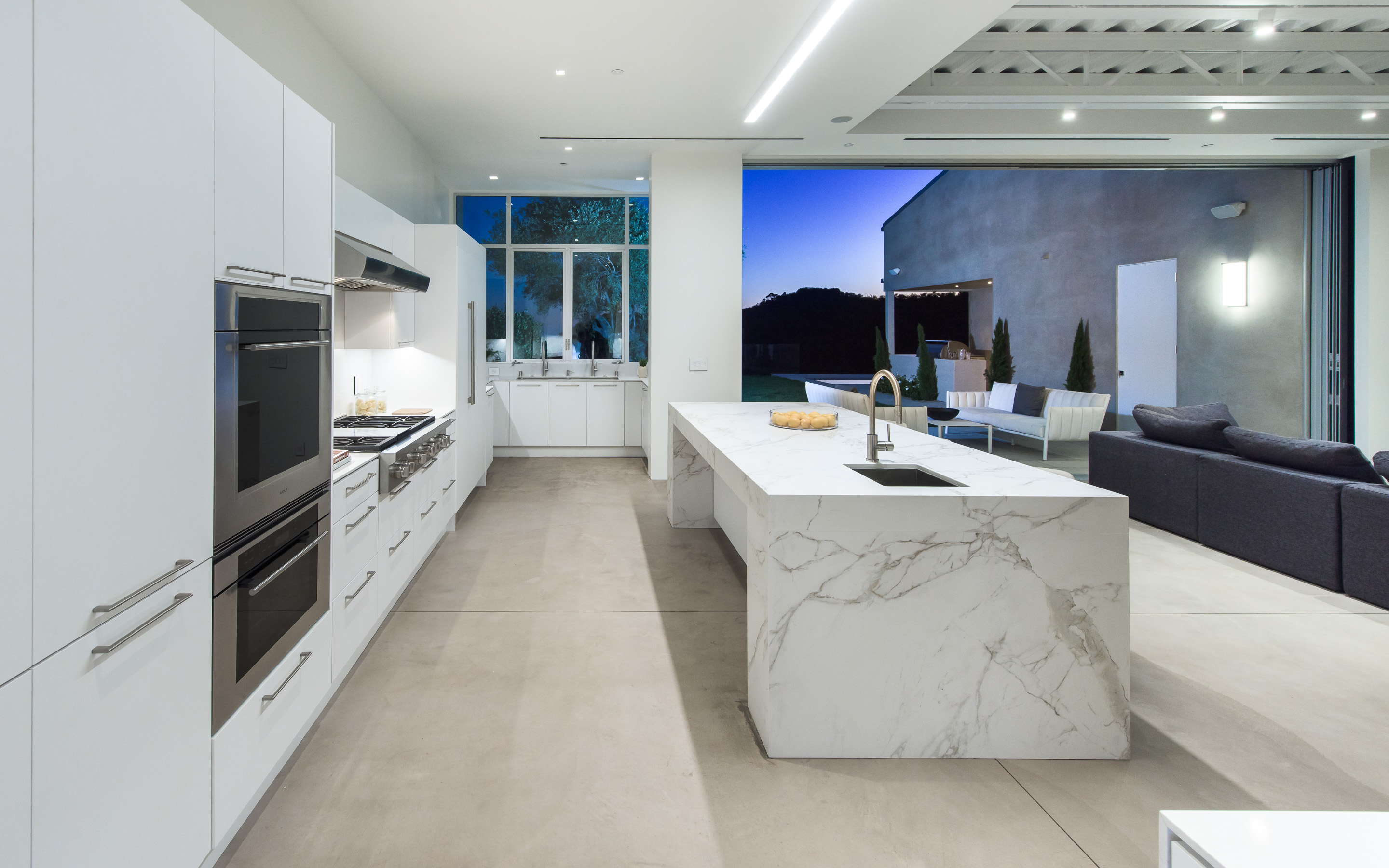
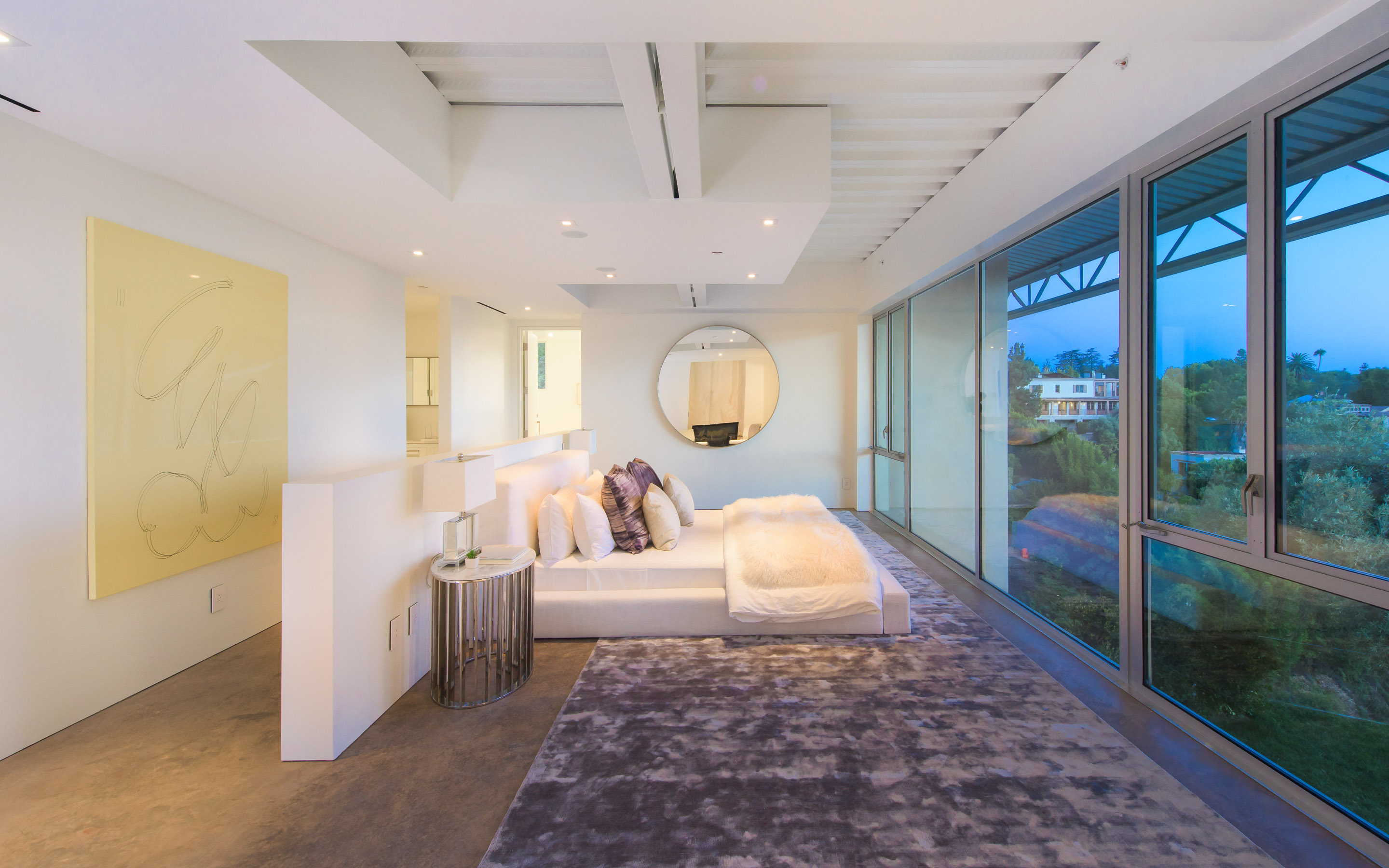
The home’s central living space is on the main level, a place of soaring ceilings that includes a spacious living room, dining room and chef’s kitchen that meld with the outdoors via a pocket door stretching from floor to ceiling.
Outside, there’s a landscaped collection of spaces, from a quiet seating area ideal for breakfast or stargazing to a lounge that’s adjacent to the living room and perfect for al fresco gatherings.
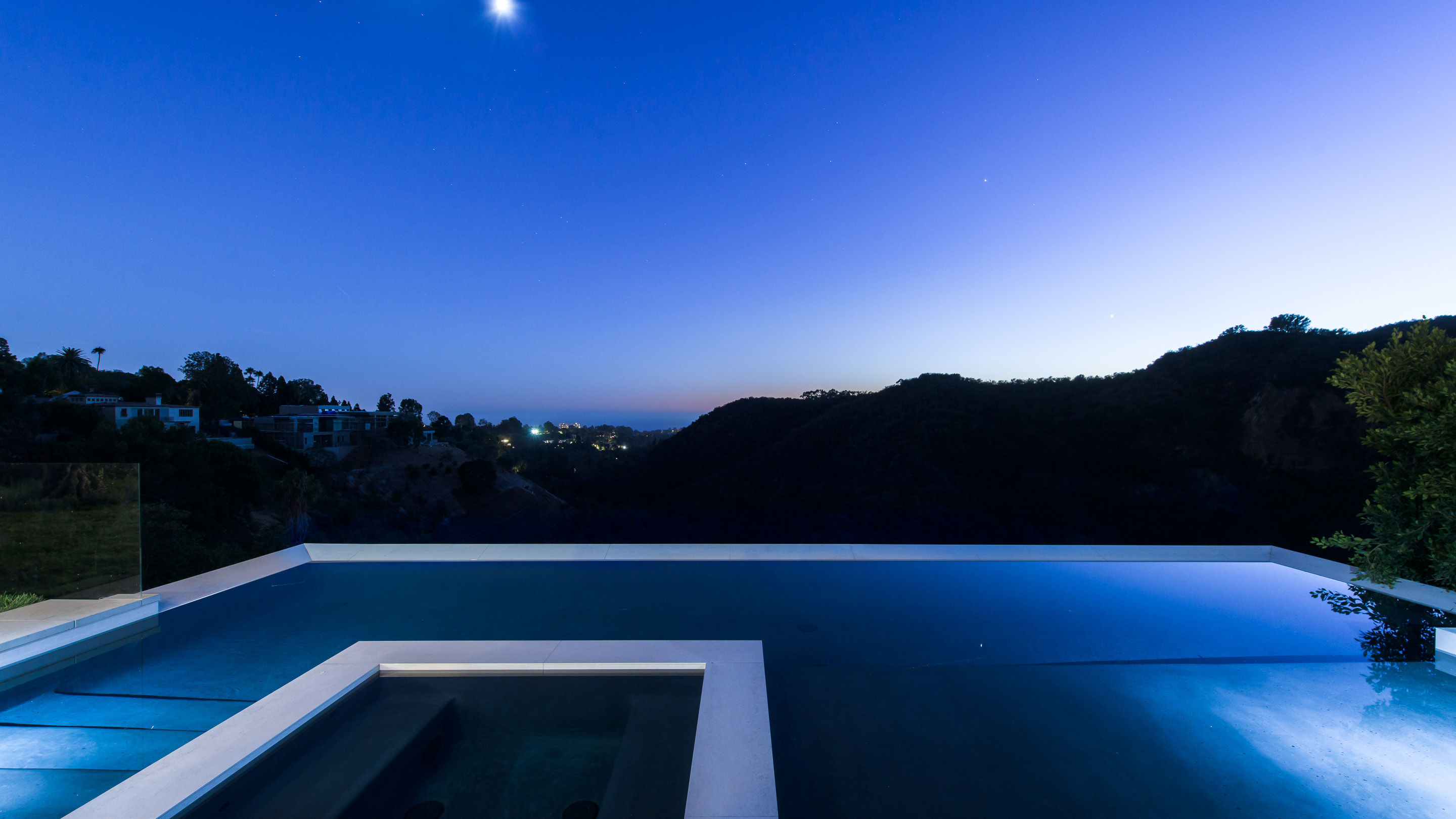
Speaking of parties, there’s a gleaming barbecue station, bar and changing quarters that prime the outdoors for year-round use. That, and a glamorous infinity pool and spa that rest at the lip of the property—its elevated, mountain-side position offering a dreamlike experience where one can soak while surveying an epic span of land, sky, mountains, and ocean. In the midst of this outdoor playground is a green lawn with neatly landscaped bushes and an old-growth tree standing poetically to one side.
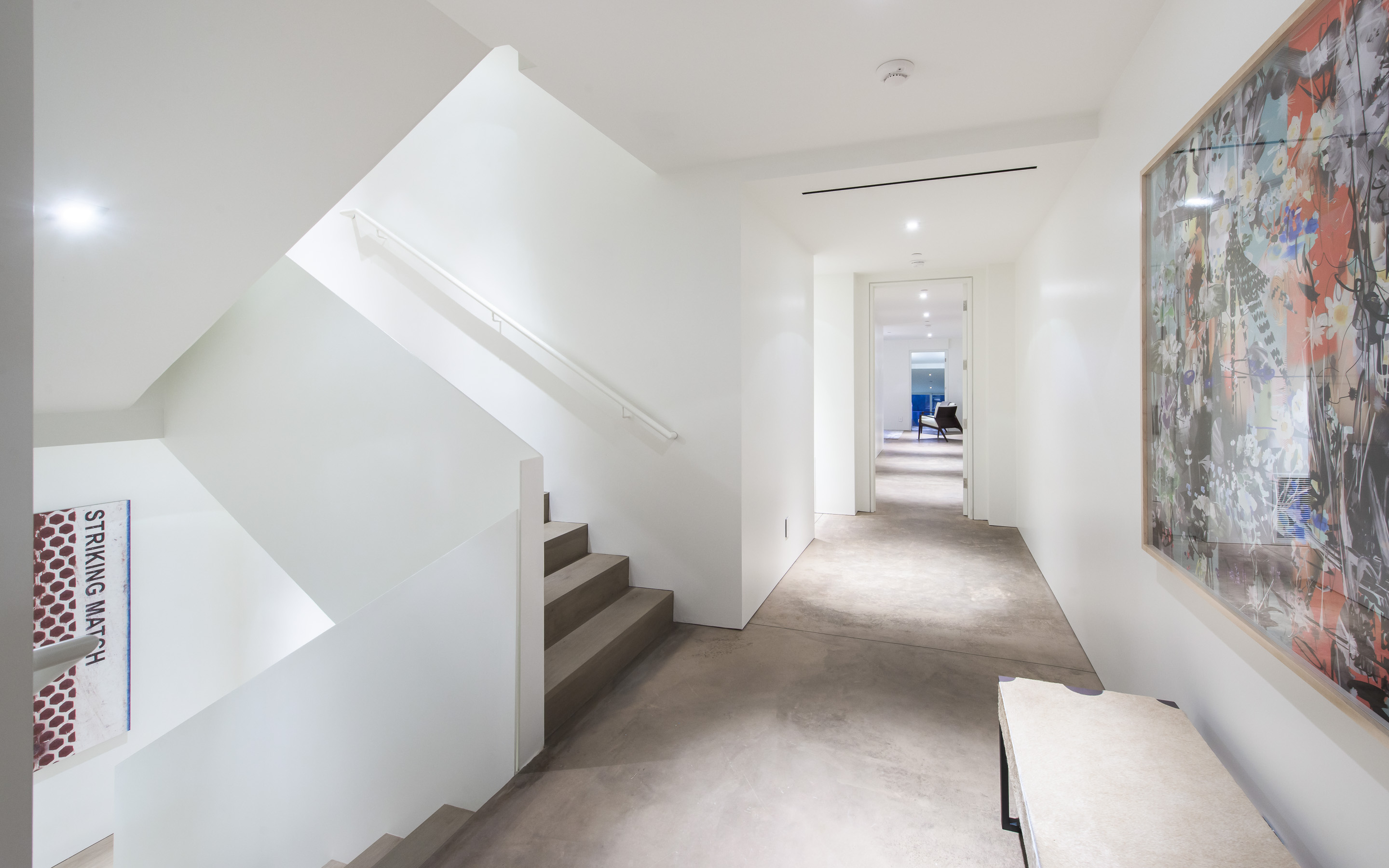
The floor directly above this central level is where one finds the exceptional master suite, set apart from common areas by a long hallway. Meant as a private wing unto itself, the bedroom faces the outdoors via a wall of windows. One can intake in the fresh mountain air while lying in bed and ponder the home’s carousel of natural sights, from the hazy light of morning to the vivid rush of colors at sunset and the twinkle of night stars.
Other niceties include a fireplace, cozy sitting room, and bright yoga studio with a balcony. Not to miss is the sunlit bathroom, pure white and with a soaking tub placed strategically along the windows.
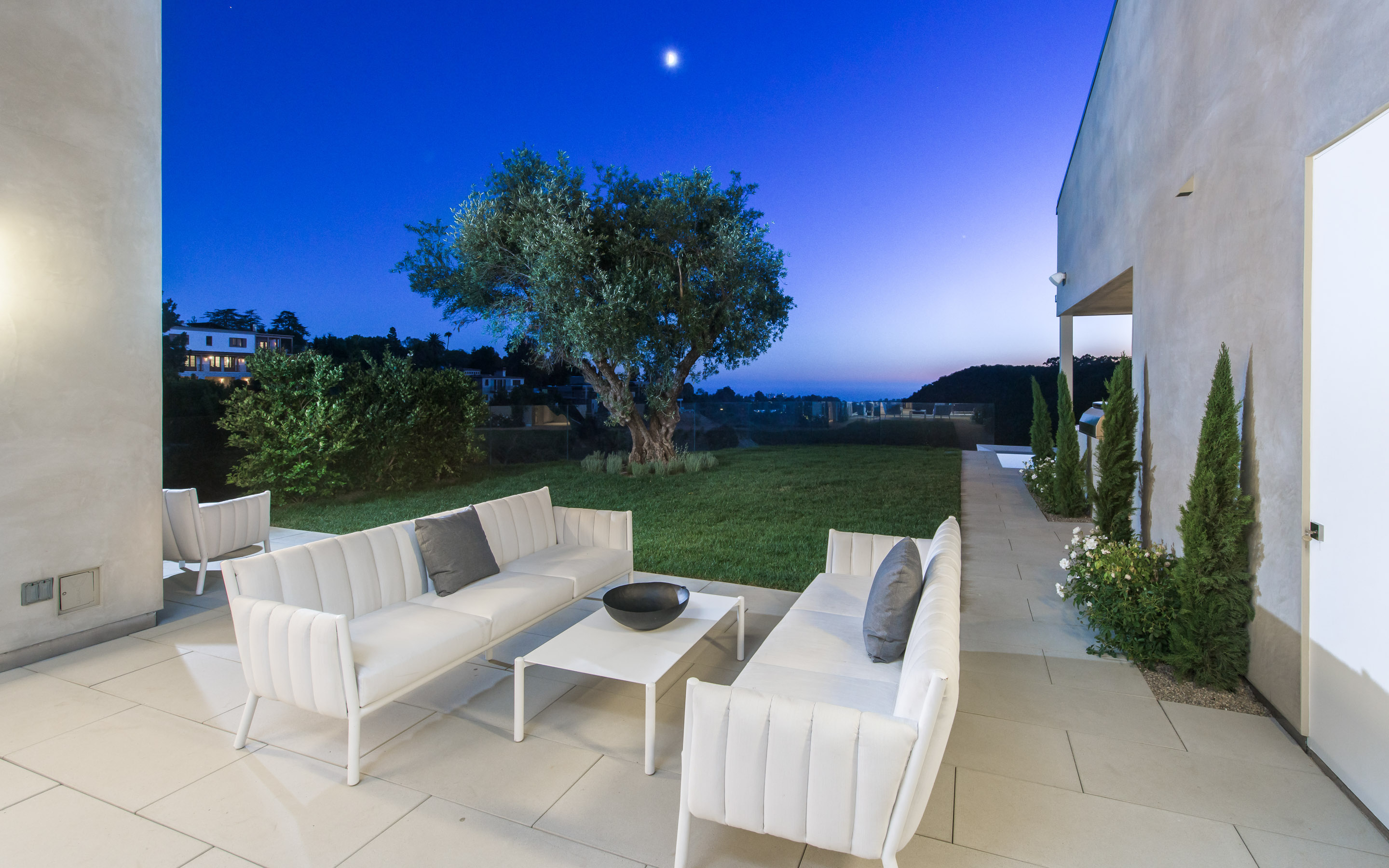
Meander to the floor above to find three more glamorous sleeping quarters. Ideal for housing guests or designating as the children’s wing, this level includes a pair of bedroom suites, both with walk-in closets. There’s also a spacious junior suite with a terrace to wake up to uplifting ocean views.
While the home is amply sized (along with its five bedrooms are seven bathrooms), local zoning allows one to add an extra 2,000 square feet of living space. Also, for all its substantial durability (the home is constructed from steel and concrete), one can customize the layout.
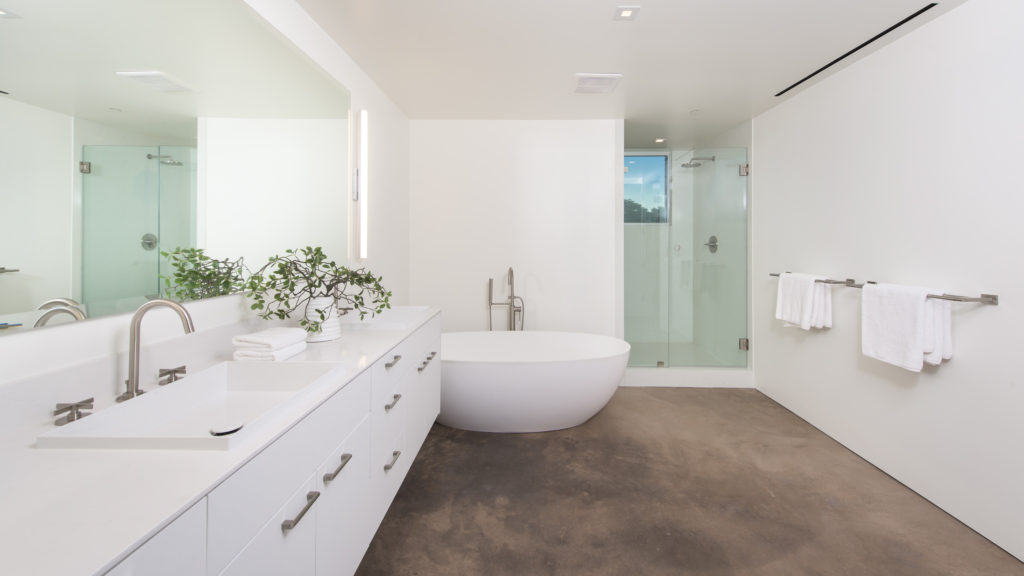
“It’s built like a fortress,” Arana explains, “yet it allows you the flexibility to move the walls and create your own floorplan.”
That’s because consistent with the home’s contemporary style, the interior walls are not structural, they are partitions, so one can reconfigure with ease.
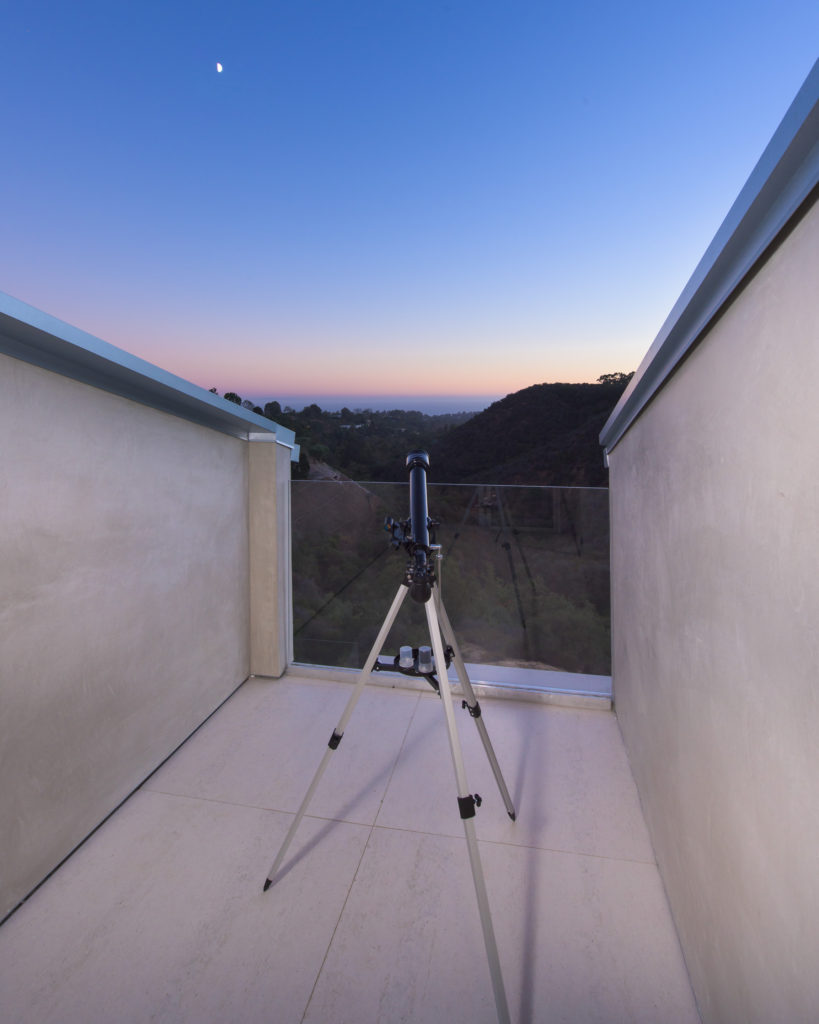
The home’s Upper Riviera location is another plus. Located on the east end of the Palisades, the home is less than three miles from downtown, and close to Brentwood—about 10 minutes by car from Brentwood Country Mart, for instance. The ocean is about five miles from the property, and canyon hikes are steps away, leading to local treats such as Rustic Creek and Hidden Waterfall.
One enters the home from its top floor, where the sleek entry hall has been designed with a commercial-grade elevator poised to whisk one to one of the three floors beneath. Also on this level is the garage and manicured motor court, an inviting spot that fits up to nine cars, complete with ocean views.
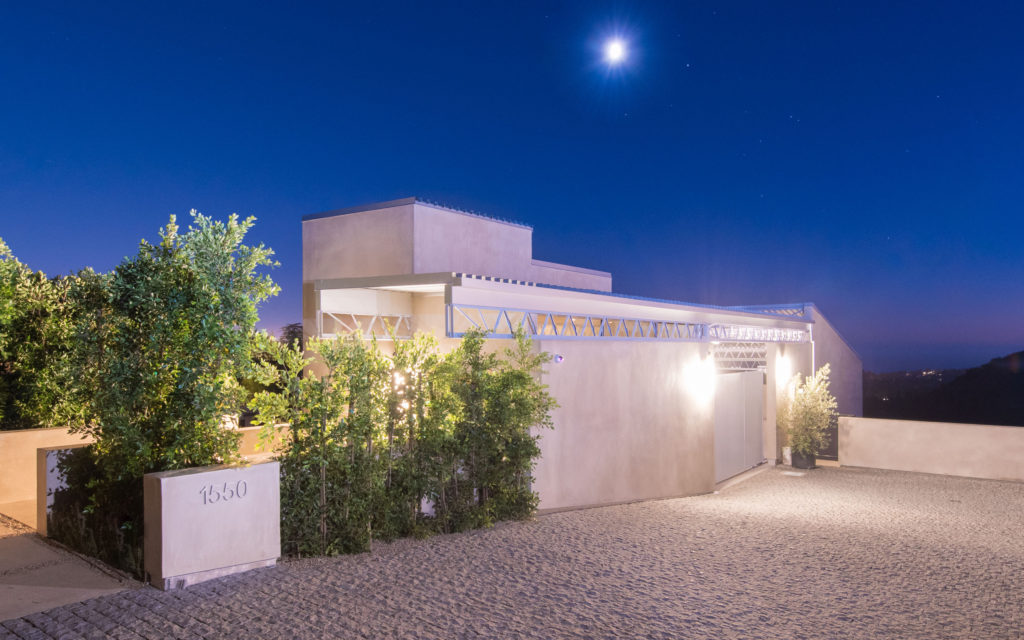
It’s the home’s strategic location, married with its impeccable modern style that offers the rare promise of a year-round, fresh-air lifestyle—along with heaps of luxury and privacy. On a fine day or starlit night, there’s nothing finer.
Antiago Arana | The Agency
310.926.9808 | List Price $12,750,000
Photographs Courtesy of The Agency

