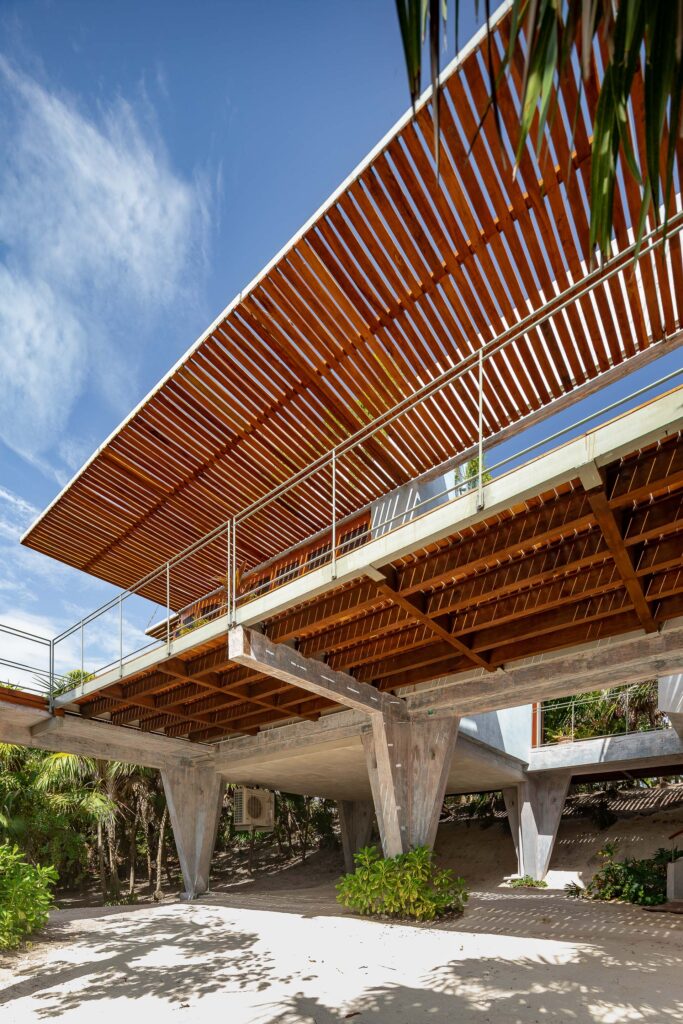
In the Mexican Caribbean, a Private Eco-luxe Retreat of a Distinctly Brutalist Character Answers the Call of the Wild in Chic, Sustainable Fashion
In a narrow beachfront lot near Tulum, Quintana Roo, Mexico—picturesquely situated between crystalline Mexican Caribbean seas and the Sian Ka’an Biosphere Reserve—Casa Bautista is, by definition, a refuge, a blend of chic sustainability and an elevated laissez-faire feel that is familiar to the contemporary, design-focused travelers known to frequent this region. Surveying this particular paradisiacal site, it is not hard to imagine why one would seek to build here.
“Back in 2012, while searching for a beautiful, peaceful paradise, we discovered this land and decided to purchase it,” says Ezequiel Ayarza Sforza, the owner of Casa Bautista who partnered with Mexico City-based architecture studio PRODUCTORA on the project.
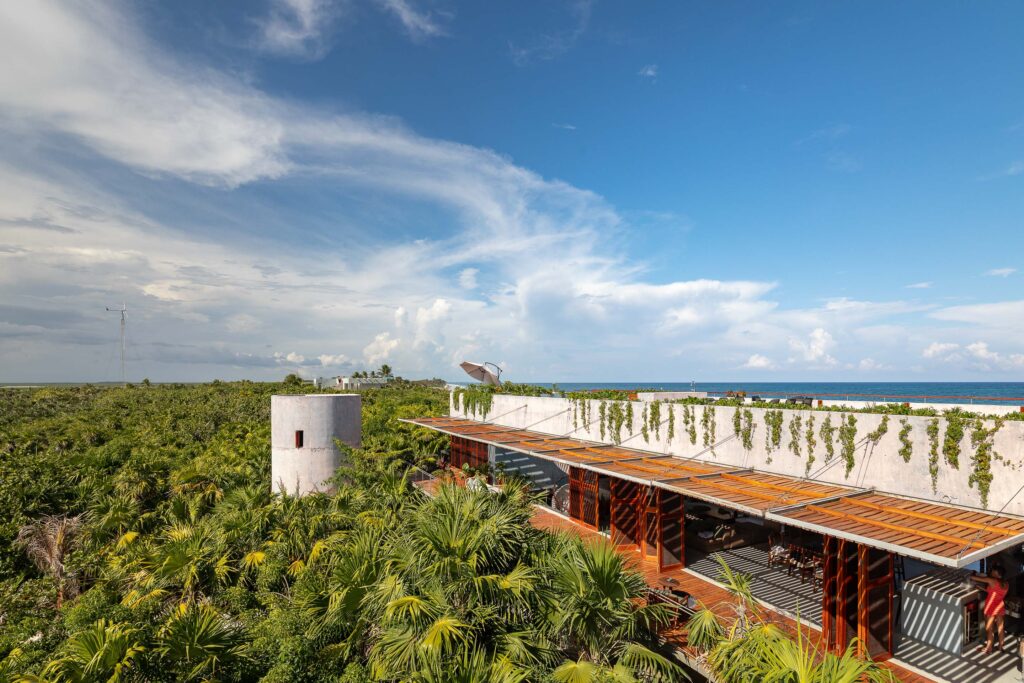
“We have been great friends for many years and have collaborated on several projects together. I chose their firm because of their exceptional skills, their ability to understand and bring my ideas to life, and their unwavering support throughout the process.”
Casa Bautista argues in favor of longtime collaboration. Drawing inspiration from Edward James’ Surrealist sculpture garden Las Pozas—a misty, vine-infested fascination that appears like a lost concrete city in the jungle—the L-shaped house more directly references Brazilian modernism and evokes a new breed of brutalist building. One that earned a 2020 Wallpaper Design Award but balances that validation with an escapist’s vibe.
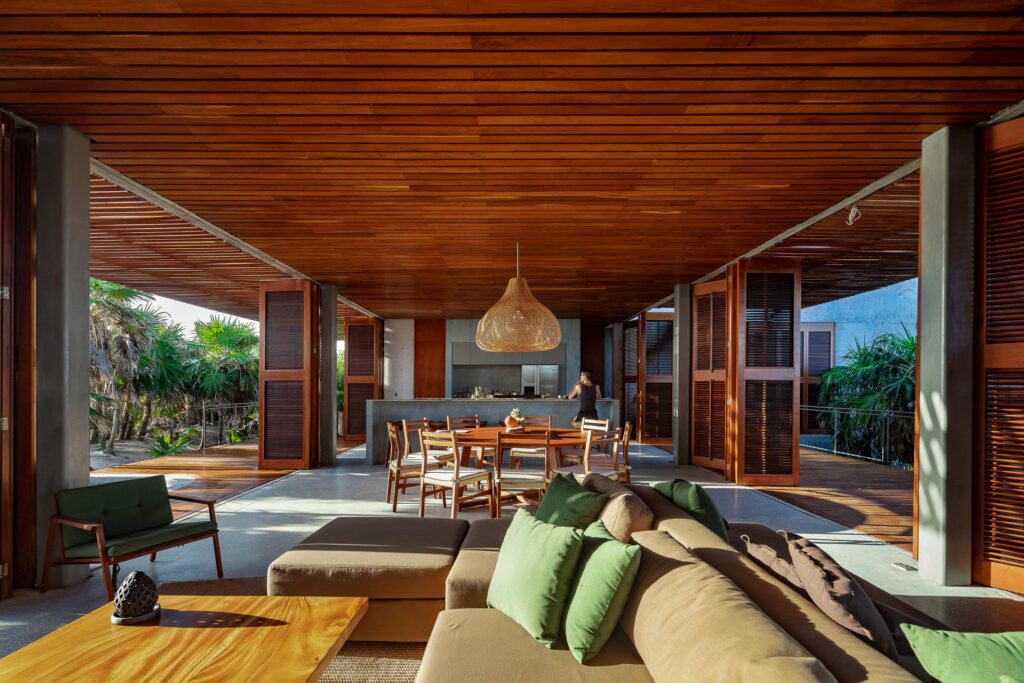
Stretching 3,229 square feet, Casa Bautista unfolds in three levels that are connected by a monumental spiral staircase. Straddling the line between intimate and spacious, the villa offers enough space for privacy but not at the expense of luxury. The space is lavishly considered—airy and elegantly nonchalant with the occasional surprise, including a secret door that leads to a mezcal cellar.
The ground floor is dedicated to storing water sports equipment for use in both the lagoon to which the villa enjoys direct access and a lovely slice of private beach. The main floor houses the villa’s bedrooms, including two master suites, two double rooms, and four baths, as well as its dining area. Topping it all off, the rooftop; located at jungle canopy level, this pleasing oasis reveals a pool, an outdoor bath, and a barbecue surrounded by clear and unobstructed views.
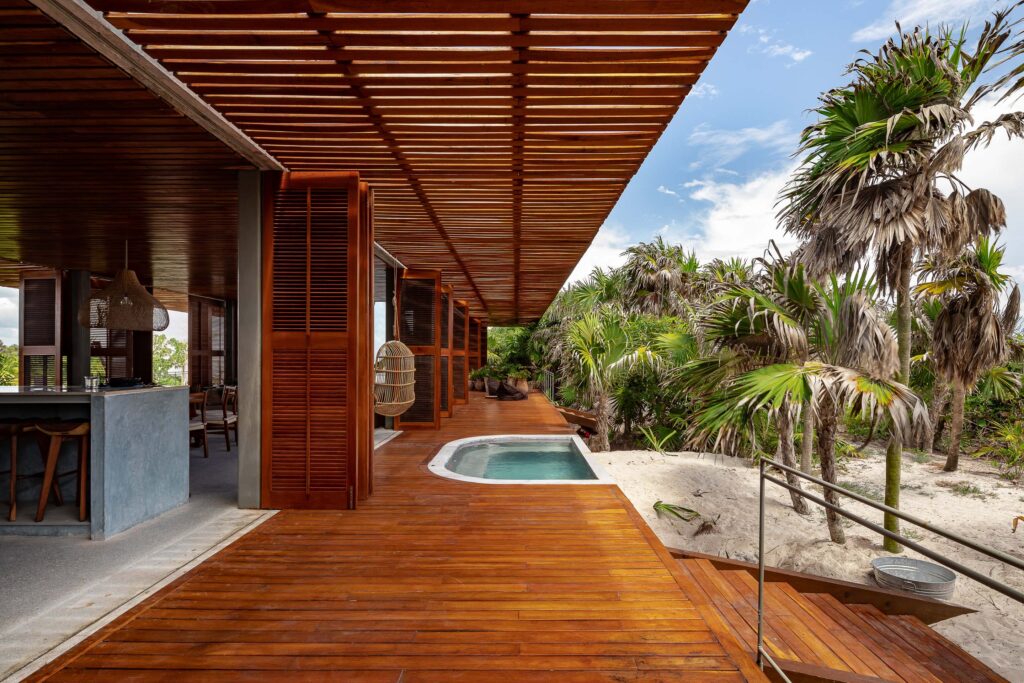
Although there is no shortage of beautiful, interesting, and hospitable buildings in Mexico, “Casa Bautista stands out from the rest for several reasons,” says the owner. First, he notes, is its unique architecture.
“Secondly, the energy and the incredible staff working there create an exceptional experience for guests. Additionally, its location in the middle of the reserve provides a serene and peaceful atmosphere, with the lagoon at the back and the sea at the front. Yet, it is conveniently situated less than 10 minutes away from the vibrant life of Tulum, including restaurants and beach clubs.”
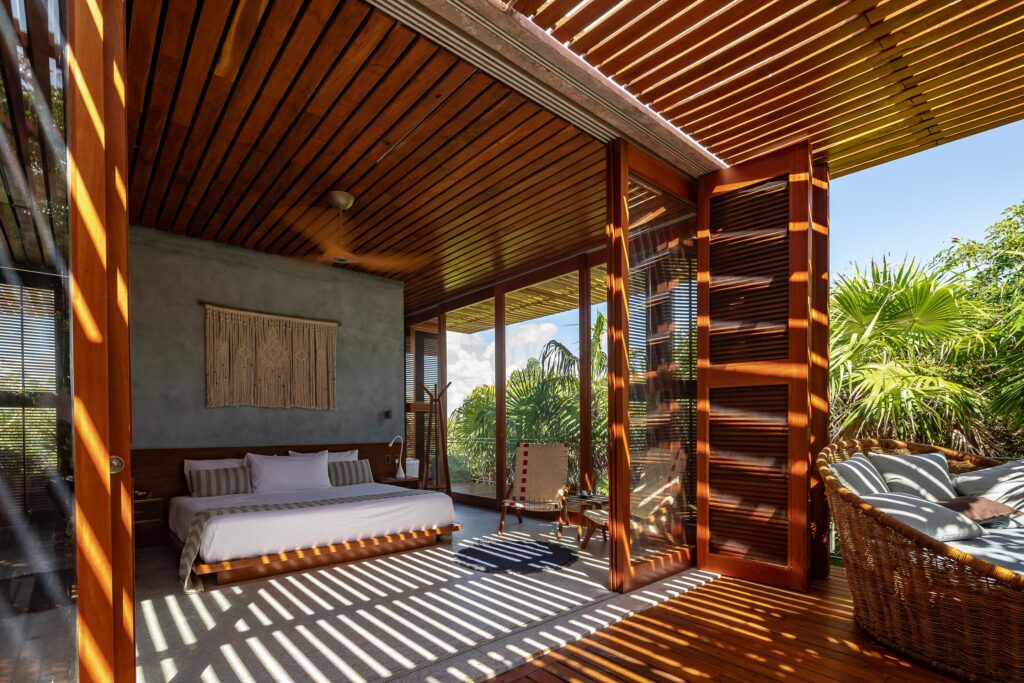
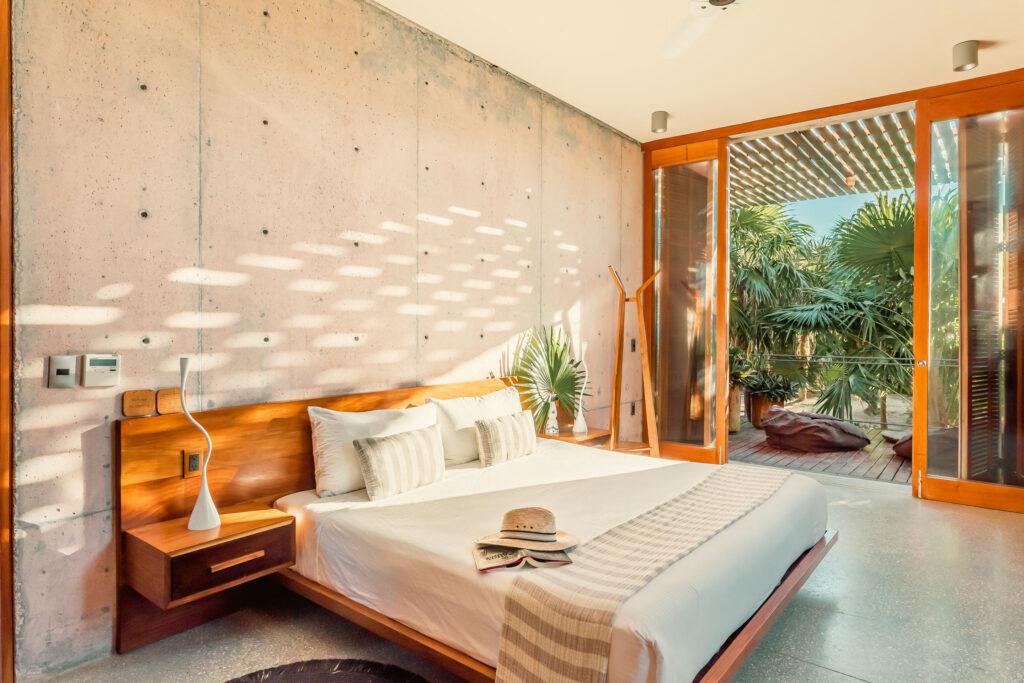
What we have here, then, is a best of both worlds proposition. Constructed by local carpenters, the structure’s exquisitely crafted spaces reflect a regional language and, more broadly, the thriving landscape with which it is in easy and harmonious communion.
“The architecture and design of the house aim to maintain a strong connection with the surrounding landscape,” explains the owner.
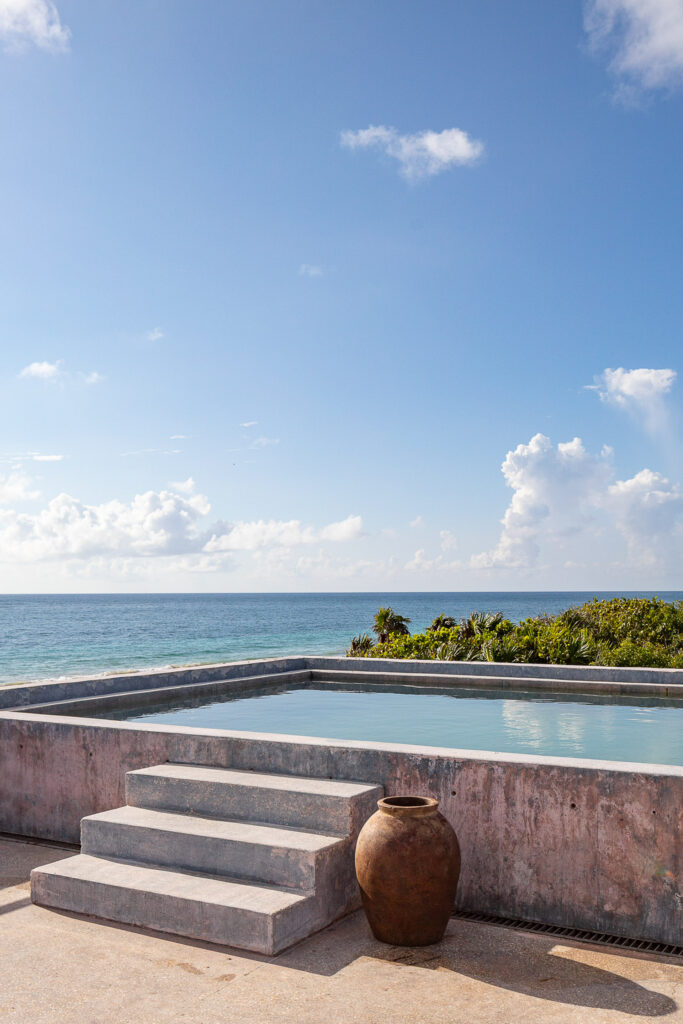
No trees can be cut beyond the designated construction area, for example, and any plants that are removed must be replaced. In seamlessly blending the building within the natural context, the villa allows for an immersive engagement with nature and, crucially, nurture.
This is accomplished most strikingly in the ways in which the villa opens itself to the exterior via elaborate glass openings. Rich wood louvered doors throughout create links to breezy terraces and tzalam wood pergolas offering shade from which to soak in the sublime sea air and ocean views framed by lush jungle.
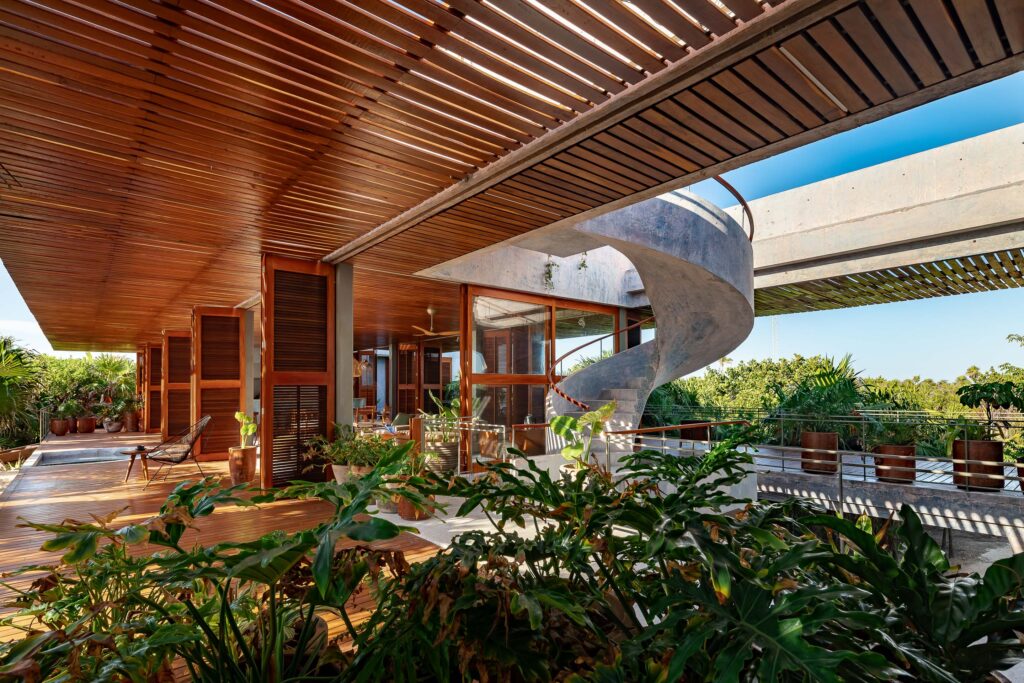
Conversely, they can close off the interior for more seclusion. Decoration is used sparingly. Highlighting natural materials and textures, the villa’s interior focuses on furthering its connection with the outdoors via spaces that are warm, minimal, and neutrally toned for a sense of calm.
At the center of everything—the thick tangle of jungle, the watery panorama, and the warm hospitality, which includes fresh Mexican cuisine prepared by the villa’s fabulous house chef—is Casa Bautista’s focus on sustainability by way of its clean energy supply.
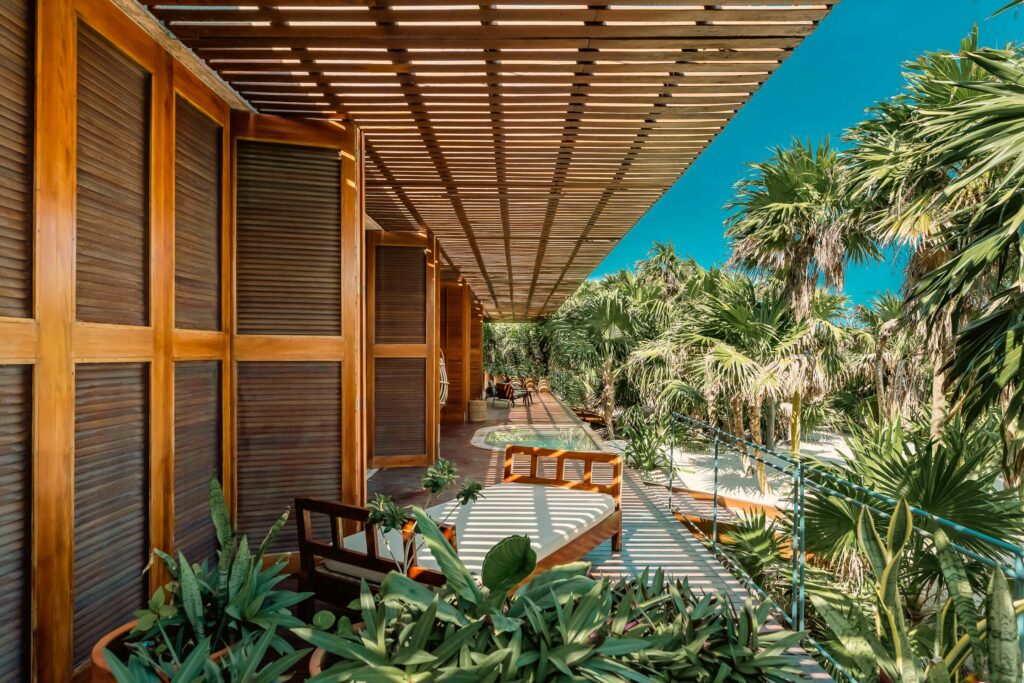
In prioritizing the use of solar and wind power, the project greatly minimizes its environmental footprint. The climate inside the building, meanwhile, remains temperate and pleasant, with the efficient use of blinds helping regulate temperature and ventilation.
Created under the auspices of Pueblo del Sol, a project dedicated to humanitarian transformation whose mission is to build a new world together with the indigenous communities of Oaxaca, Casa Bautista is, in addition to cultivating a self-contained world of its own, doing a world of good as well.
Casa Bautista | casabautistatulum.com
Architecture and design photos: Onnis Luque; (@onnisluque_fotografia), lifestyle photos: Iván Mayorga







