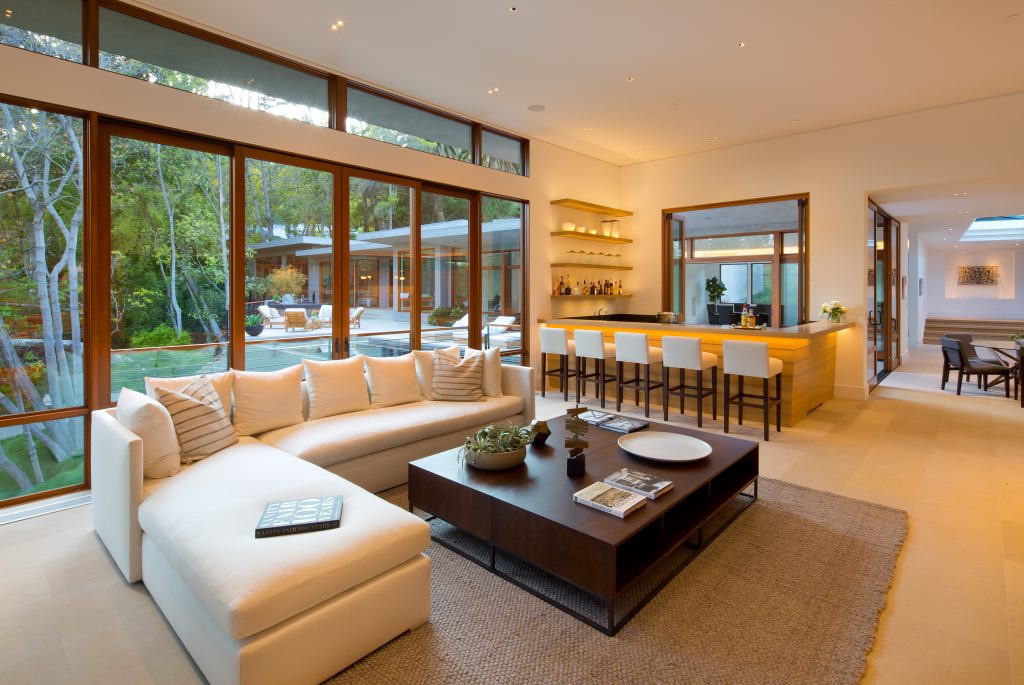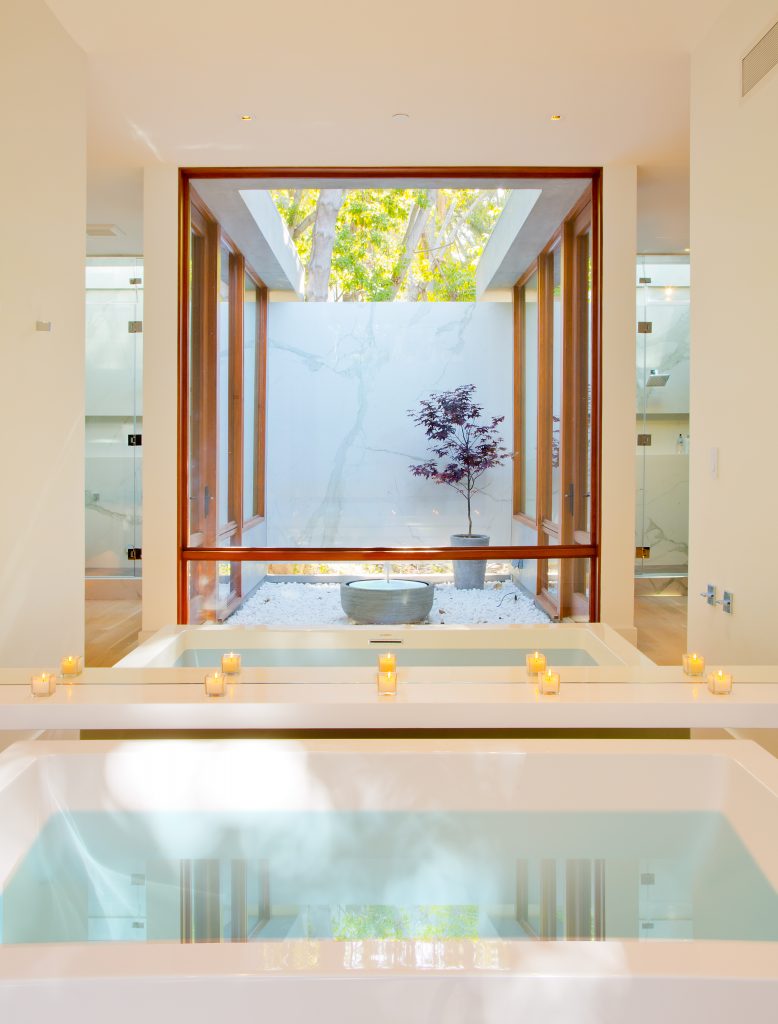
Homes with calming qualities like 1181 Angelo Drive are all the rage in Los Angeles
Nowhere does a homeowner need rest and relaxation more than in the bustling city of L.A. Thus, the Zen trend—outfitting spaces with luxurious and tranquil features to create peaceful havens away from the stress of everyday life. From wellness centers to secret gardens, more builders and designers are embracing the art of Zen, which aptly means balance, harmony and relaxation.
The best thing about incorporating these qualities into a home’s design? There are plenty of options, as long as the resulting space is minimal and simple with clean lines, and includes earth-toned colors, warm wooden floors, natural and light fabrics, sleek furniture, minimal décor, plenty of greenery and indoor/outdoor living spaces.
Zen is clearly front and center at the seven bedroom, nine-bath architectural home at 1181 Angelo Drive in Beverly Hills. Designed and built by Core Development Group, it displays an open floor plan and contemporary aesthetic, while still respecting the original 1953 design by famed Mid-Century Modern architect Gregory Ain. The transom windows, massive glass and Douglas fir sliding doors are all in keeping with Ain’s creation, blended with advanced technology for larger openings, unencumbered spaces and clean, crisp lines.
“People are really drawn to the fluidity of the indoor and outdoor spaces, and how the home is respectful of the land on which it sits,” says Jana Bezdek of Teles Properties, who is listing the 11,300-plus square foot home for $14.9 million.

“The property boasts incredible, mature wooded areas featuring California oaks, sycamores and giant palms. Every single room and bedroom has private courtyards and secret gardens, natural building materials, wood, gravel and rock.”
Among the standout features are the “Ponytail Palm Courtyard” (off the main hallway to the residential wing), which comes complete with a custom artisan-designed rake for maintaining the gravel’s signature design; and a second private courtyard, highlighted by large rocks, a fountain and a Japanese maple back-dropped by a solid marble wall with dual marble showers (along with a mirrored wall and soaking tub with built-in waterfall).
The home also features a 2,000-square-foot wellness center with views of the property’s 100-year-old trees; floating fireplaces; and a cascading one-story waterfall off of the 40-foot saltwater infinity pool.
“The incorporation of nature and the flow of indoor/outdoor living spaces increases the home’s desirability and makes it a place people want to live,” says Bezdek. “It becomes a peaceful retreat from traffic, the city and people’s daily activities.” Ahh… welcome home!
Photography Courtesy of Jim Simmons





