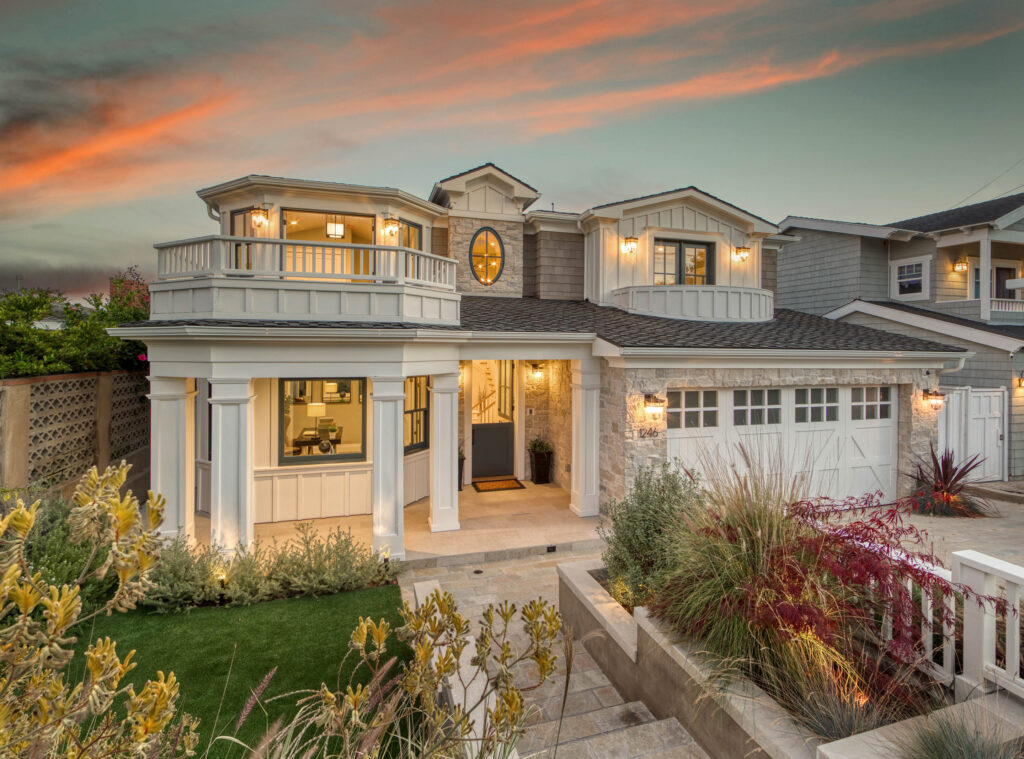

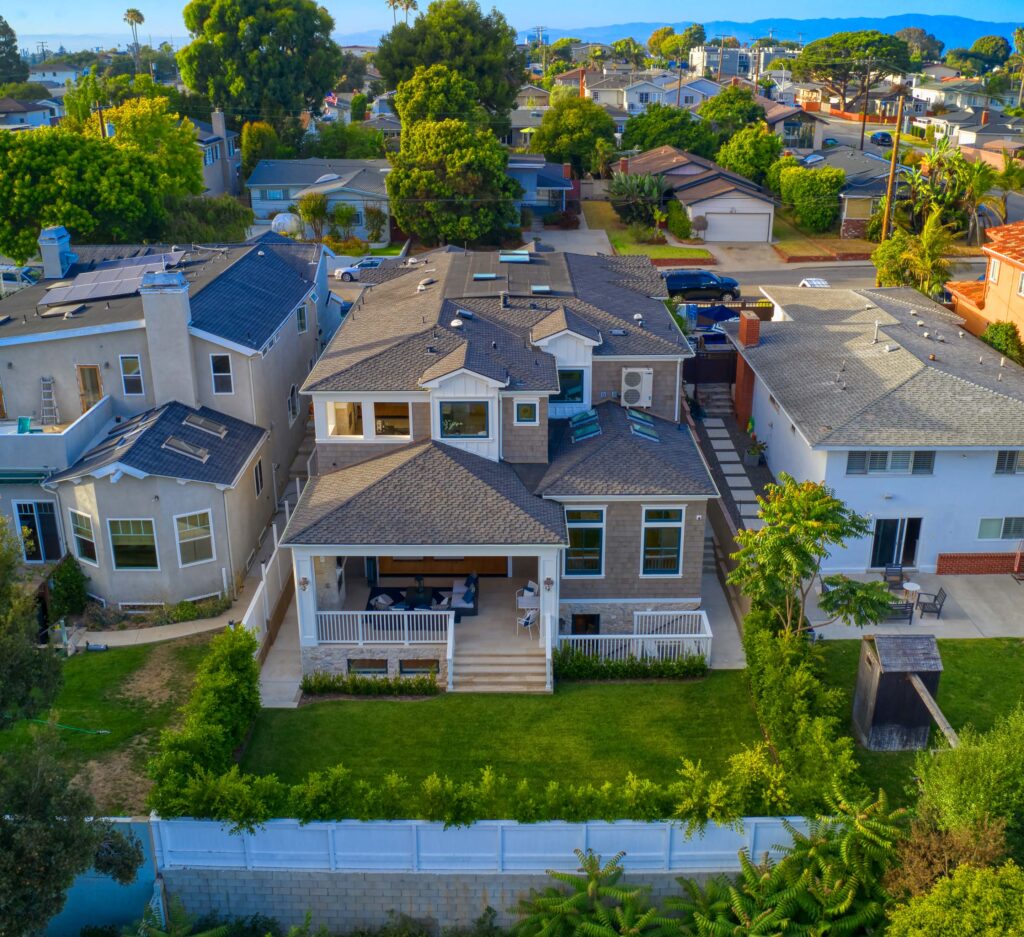
With Its Deft Mix of Space, Comfort & Elegance, Bryn Stroyke’s 1246 10th Street, Manhattan Beach is Classically Coastal for Contemporary Times
He’s talking about a new Manhattan Beach residence, high-styled and spacious and designed for those of any age to roam and romp throughout its sun-lit floorplan. In a move that meets the needs of current-day buyers, the home has married its generous size—7,000 square feet and six bedrooms—to a family-friendly design marked by lots of open spaces and a strong connection to the great outdoors. The sophistication is strong, too. The home’s design infuses appealing farmhouse characteristics into an upright, classically coastal design.
Executed with a high level of craftsmanship in its every corner, the result is a forever house. It feels from the first step through the charming Dutch front door, that one has entered a comfortable and refined sanctuary.
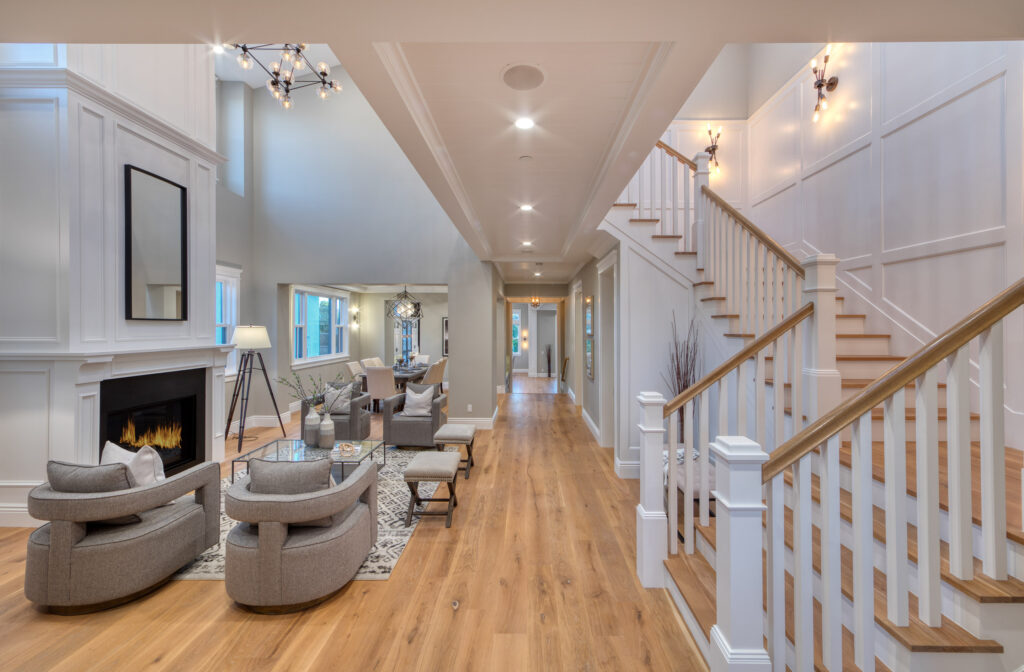
“When you come in from the street, you are sheltered,” describes Bryn Stroyke of Stroyke Properties.
“You’re wrapped up in this beautiful home, with its focus south, so you have a private, elevated view of trees and rooftops—and lots of natural light.”
The location is the Mira Costa section of Manhattan Beach, a central address that’s a couple of blocks east of Sepulveda Boulevard. Nearby shops and restaurants can be reached in a few minutes on foot, while kids can cruise on bike to the beach and Downtown Manhattan Beach in about 15 minutes.
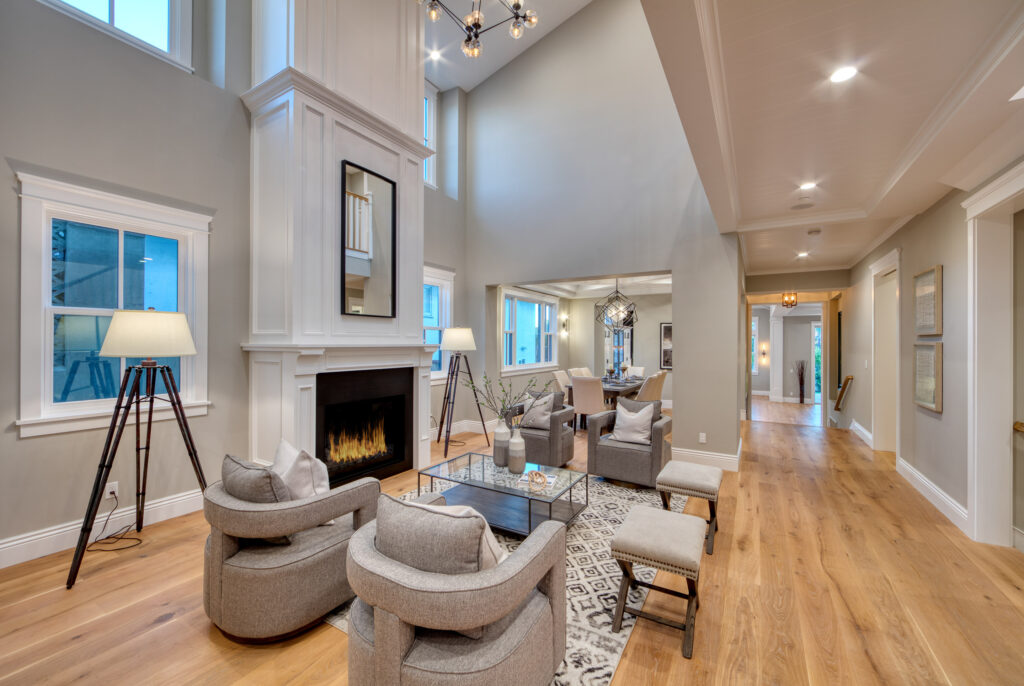
Wooden shingles and greenery create an inviting welcome at the exterior, along with columns, balconies, and even a white picket fence. The home’s great room, located right past the fresh foyer, is all white-walled and textured, and the real introduction to the home’s grand scale and lofty design. The show-stopping place has double-height ceilings and a grand fireplace that’s designed with a classic white overmantel—extending all the way to the ceiling.
Floors are planks of white oak, character-rich in grain and knot patterns, which create a comfortable balance against traditional markers of elegance, such as white-board ceilings and the classical millwork and molding that’s found generously along with the home’s windows and walls. Thinking of longevity, the wall molding throughout the house has been constructed from wood, versus the more common but less resilient MDF (medium-density fiberboard).
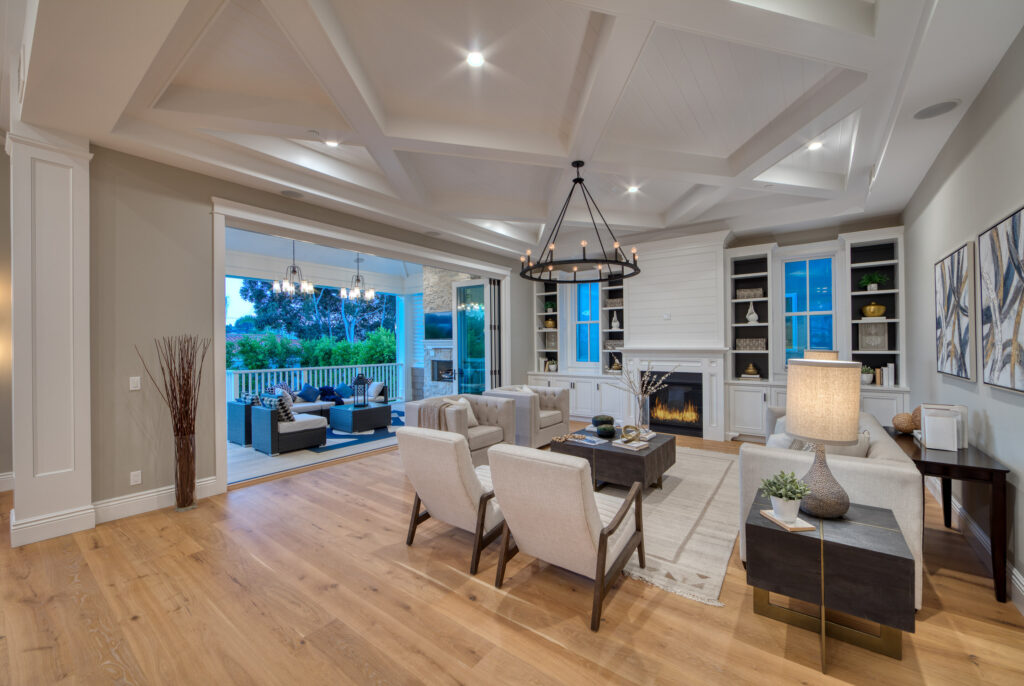
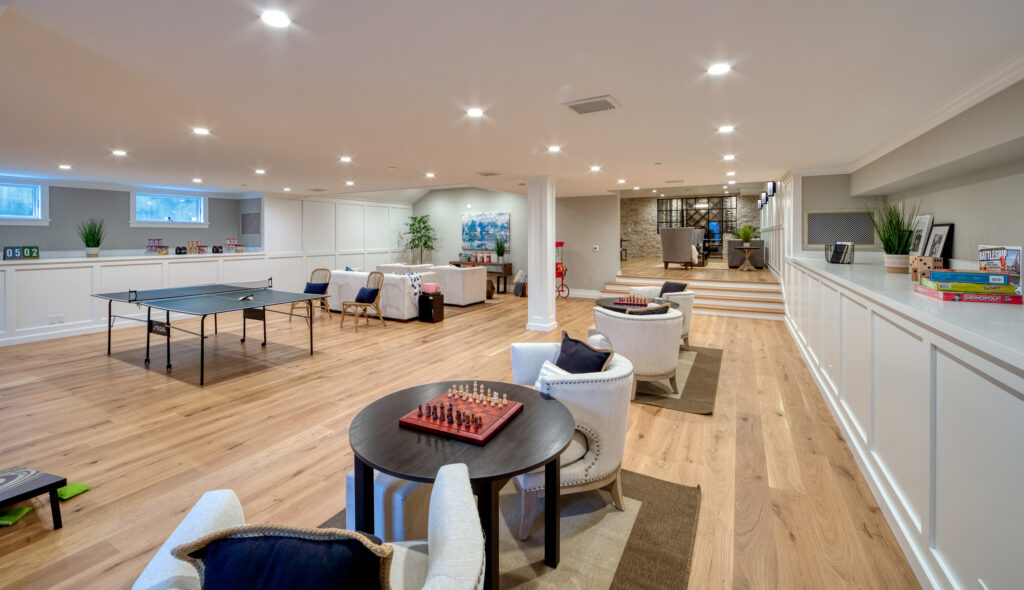
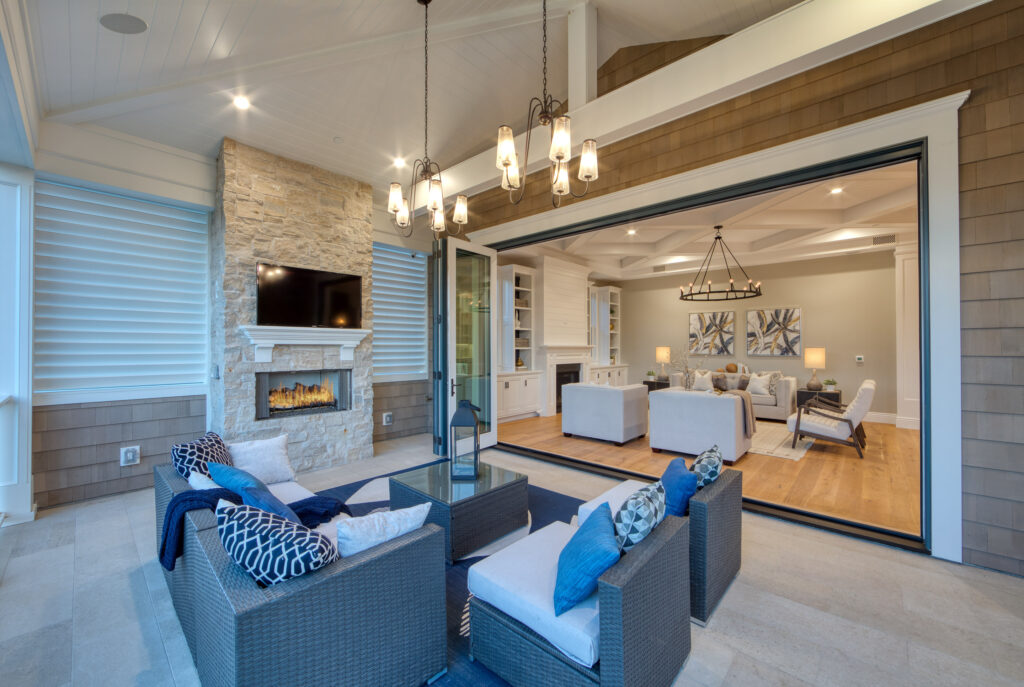
“From the standpoint of quality and level of detail,” Bryn Stroyke points out, “when you are talking about homes in the 5,000 to 7,000 square foot range, this is one of the nicest homes in Manhattan Beach that you will go through.”
One of the most well-thought-out homes too, when it comes to meeting today’s need for versatile, roomy spaces where kids and adults can play, work, and mingle for extended periods. Five of the home’s six bedrooms are situated on the top floor, and the master suite is a distinctive marvel with its window-wrapped sitting room and marble bathroom, where one can soak in the tub while watching flames flicker in the stone fireplace.
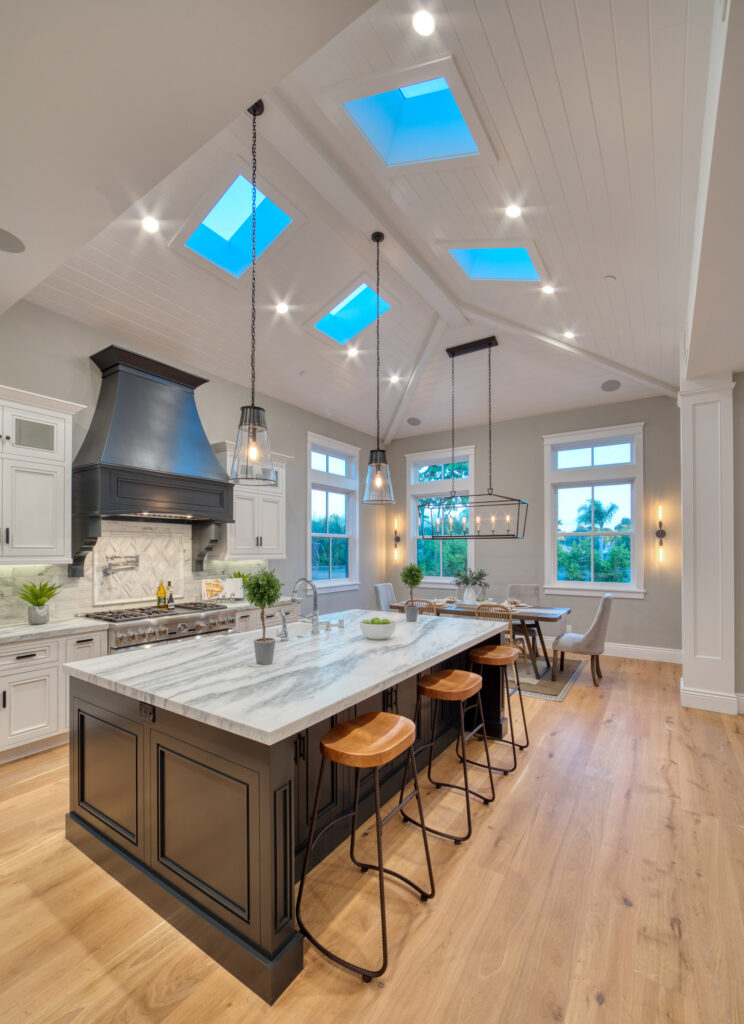
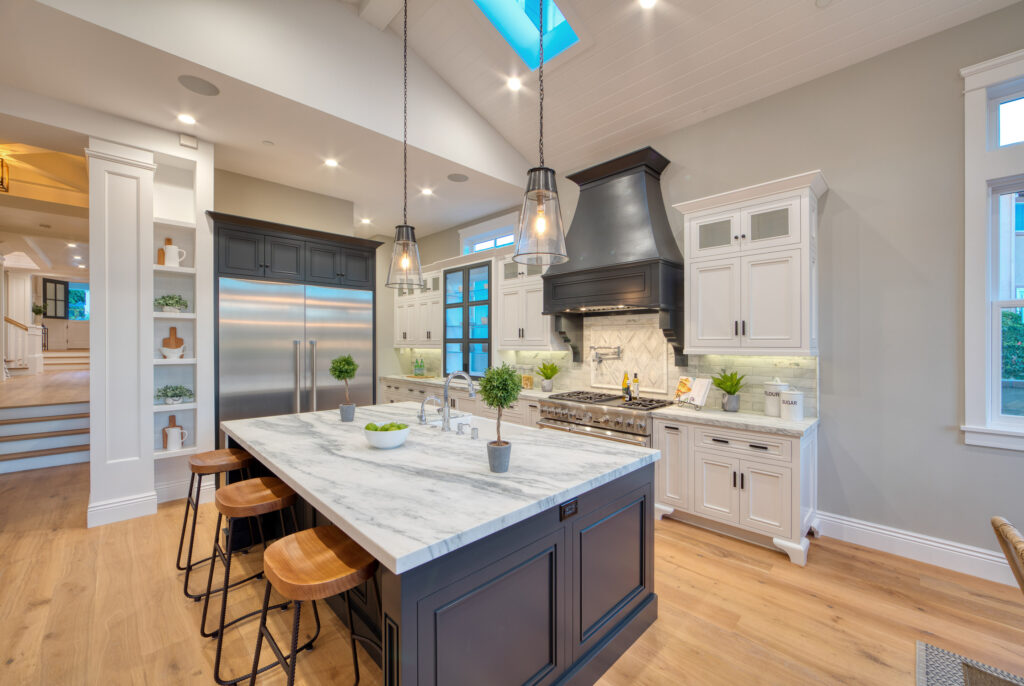
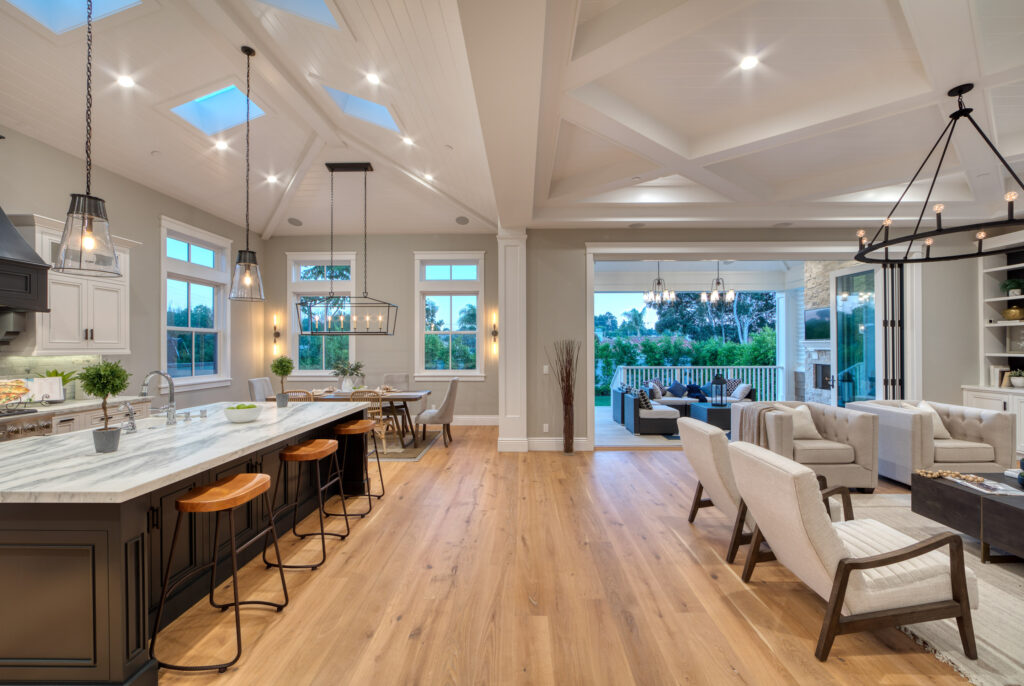
Given its size, the home is equipped with an elevator and a full laundry room on the upper level (with a secondary laundry option conveniently located in the mudroom near the garage). It’s also fully automated, with the ability to prescribe two different zones of air conditioning for each floor.
“You really don’t need to go anywhere,” notes Bryn Stroyke. “You can keep a large family completely occupied and won’t drive each other crazy.”
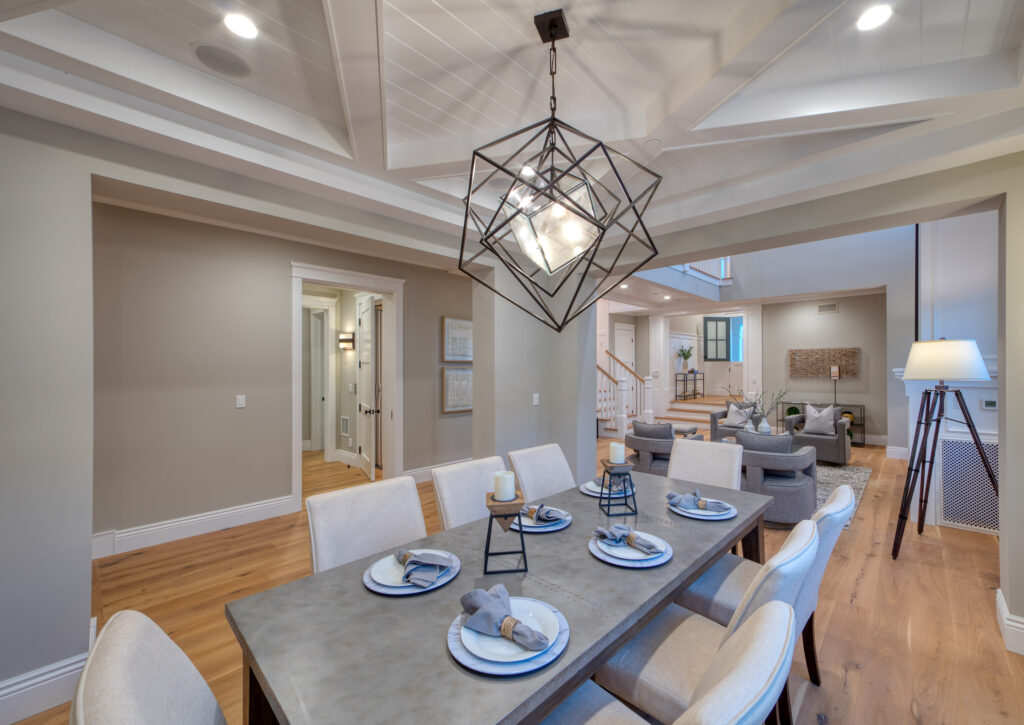
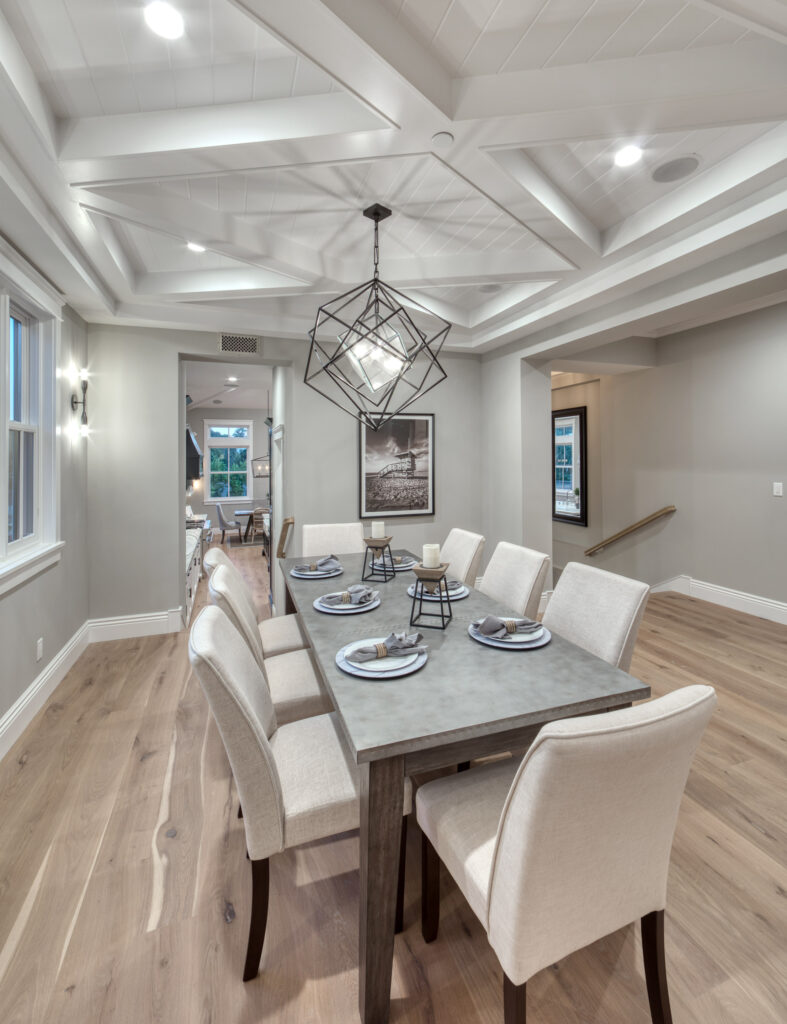
Among its indoor and outdoor charms is a generously sized lower level that, at approximately 2,300 square feet, offers an inviting bounty of spaces to congregate and relax. Important are the many windows through which sunlight streams, and the doors that lead to the green backyard. This fluidity between indoors and outdoors means that the lower level can exist as a self-contained playhouse for kids, who can move in and out as they please. A bonus when it comes to privacy is the fact that this house sits on a higher altitude than its neighbors, making the backyard a place that’s nicely shrouded. Another plus for parents is the fact that this floor has been amply soundproofed by its builders, so goings-on in the lower level is muted from the floors above.
“The basement offers maximum flexibility,” states Bryn Stroyke. “You can keep it free-flowing and open, or cordon it off.”
The possibilities are many: theater, gym, game room and more. Already established is an entertaining highlight for adults—a sleek walk-in wine cellar, custom-designed in glass, stone, and wood. At approximately 200 square feet in size, the cellar’s bottle capacity seems limitless.
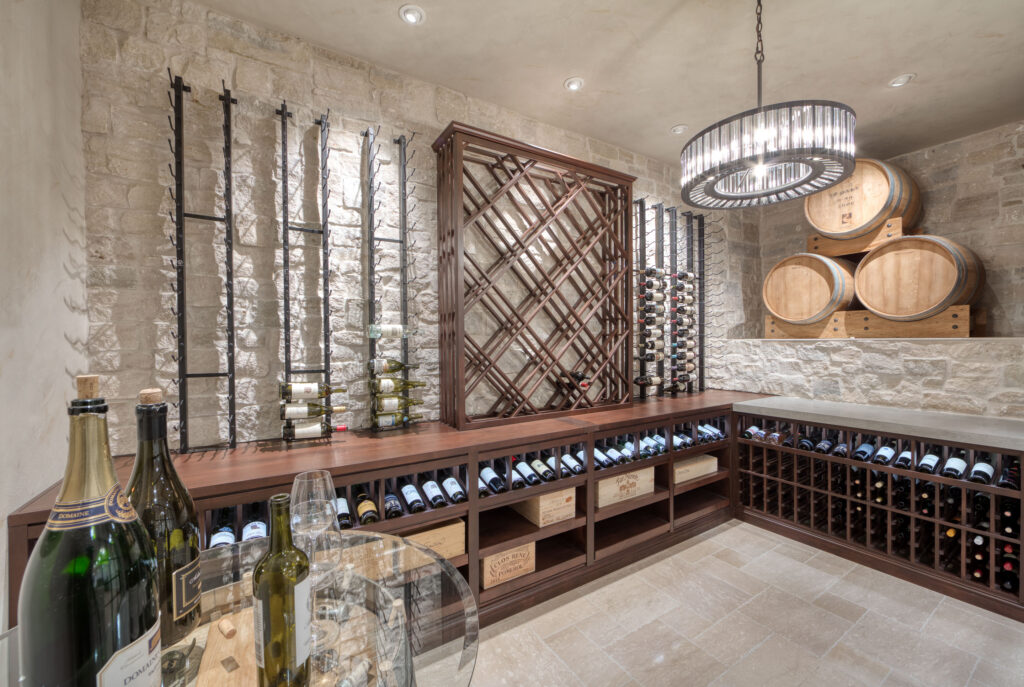
One imagines that much family time will be spent enjoying the outdoor living room, which is covered neatly and fireplaced and connects—via a wall of sliding glass—to yet another living room. This is an interior living space that’s been styled with built-in bookcases and an ornate, white-beam ceiling.
It provides yet another central, everyday spot where elegance is invigorated by a constant connection to the year-round ease of this California climate. Adding to this beautiful sprawl is a window-front dining area and a kitchen with a marble-topped island, luxe appliances, and a soaring cathedral ceiling—a place that promises to always feel airy, estate-like and contemporary.
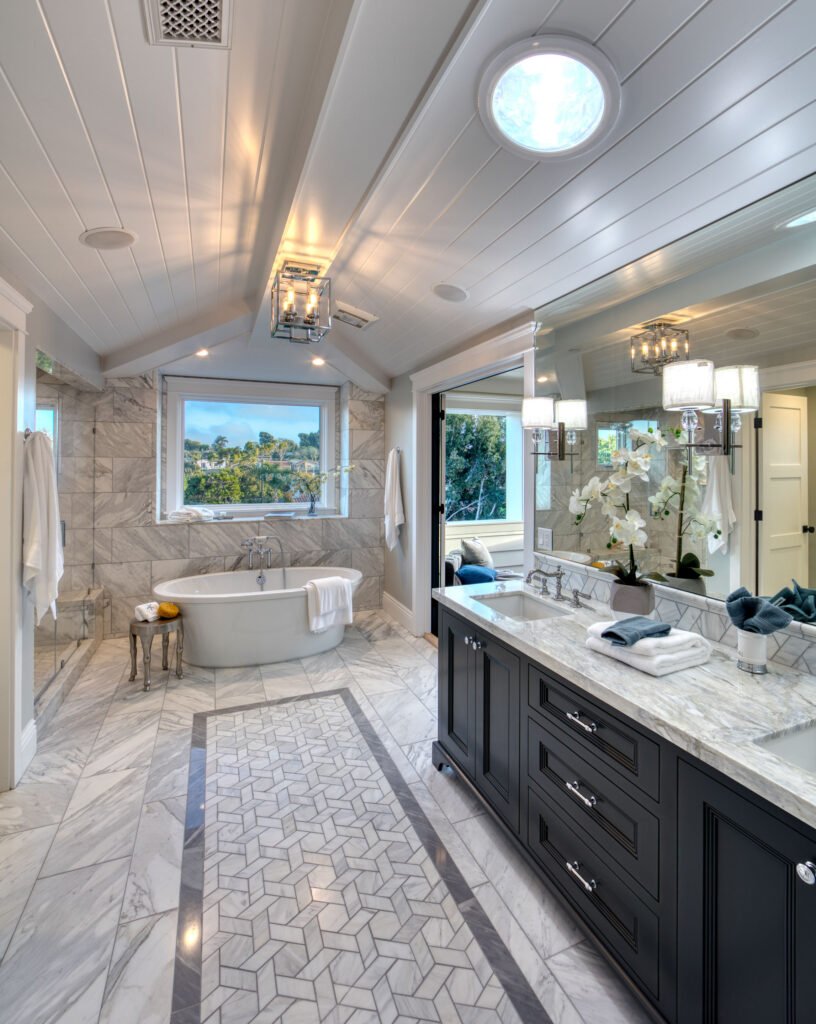
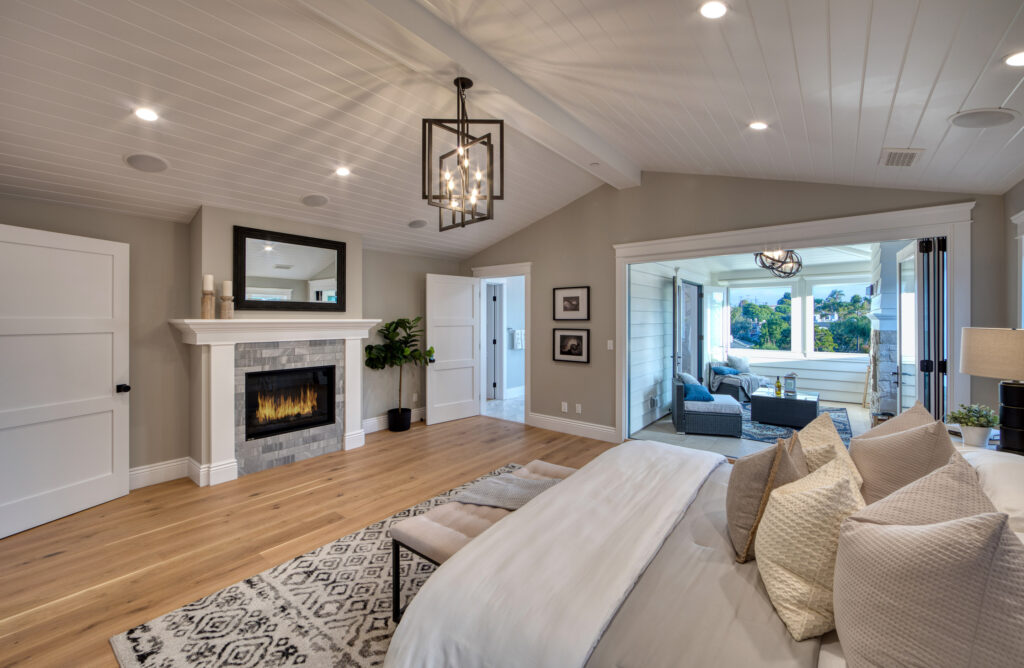

“Timeless design like this, is evergreen,” says Bryn Stroyke. One can lounge on the patio, fire crackling and moonlight glinting through green treetops and thick wooden shutters (made of Brazilian ipe hardwood, by the way, so they’ll look the same in 50 years), and always feel somewhere far removed from the bustle of crowds.
“The developer went to extremes to make sure there were no corners cut,” declares Bryn Stroyke. “It’s a wonderful opportunity for a buyer because you only get this kind of attention when you’re building your own home, or buying someone else’s custom home.”
Bryn Stroyke | 310.880.3436 | DRE 00855690
Stroyke Properties Group | Bayside Real Estate Partners
List Price $4,895,000
Photographs by Paul Jonason





