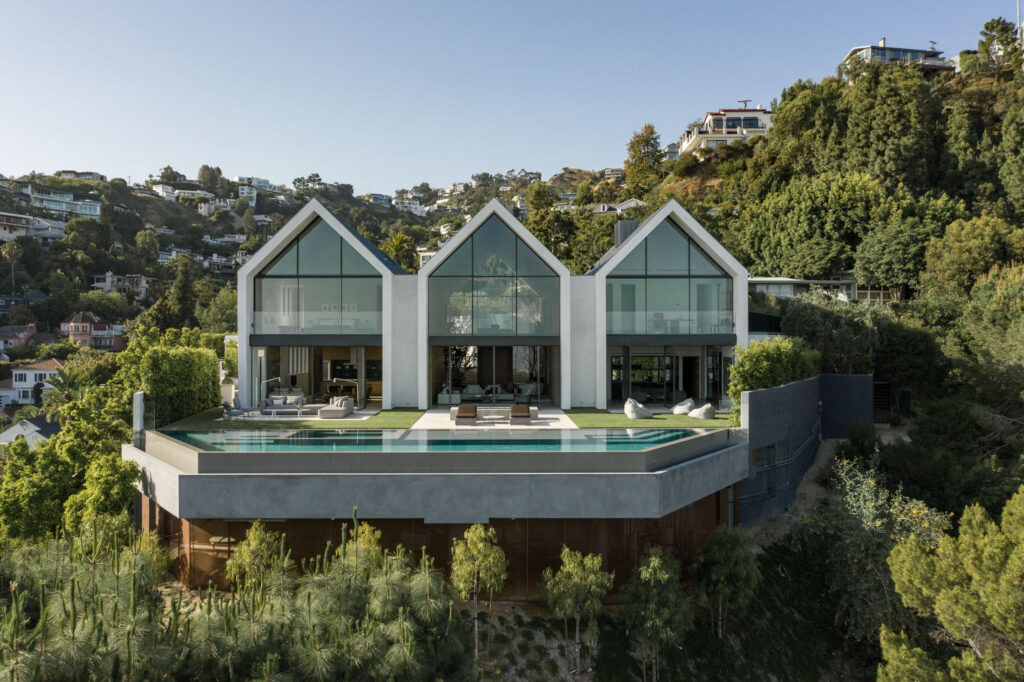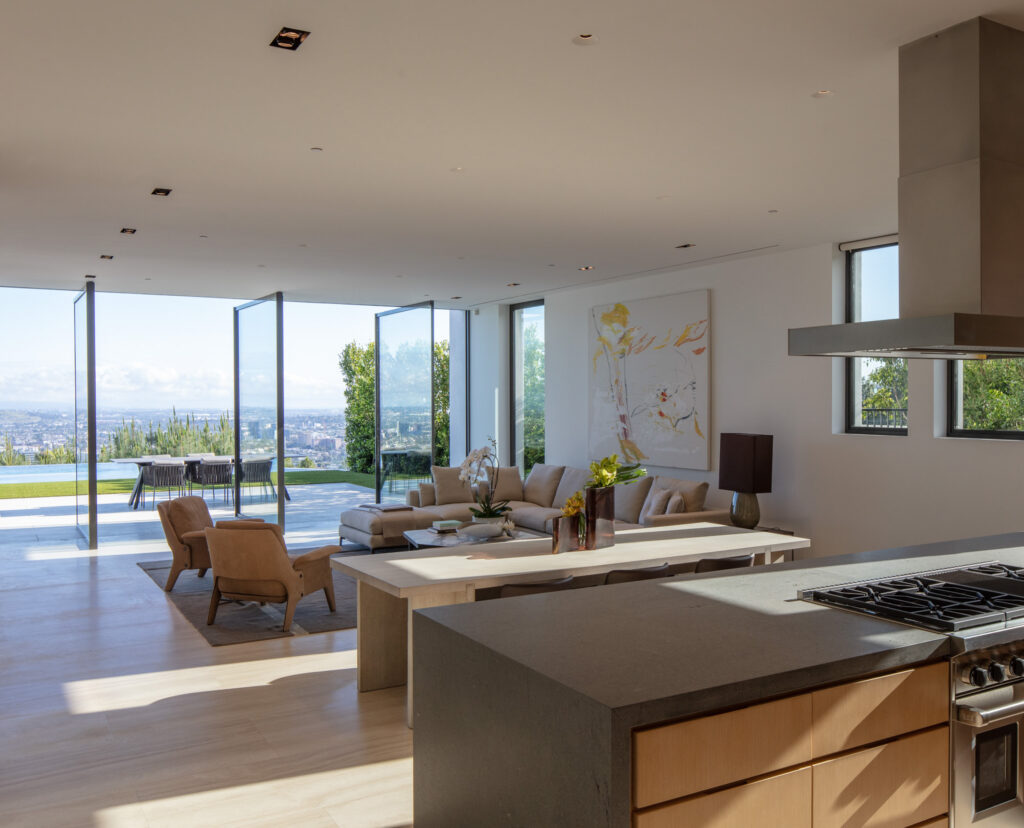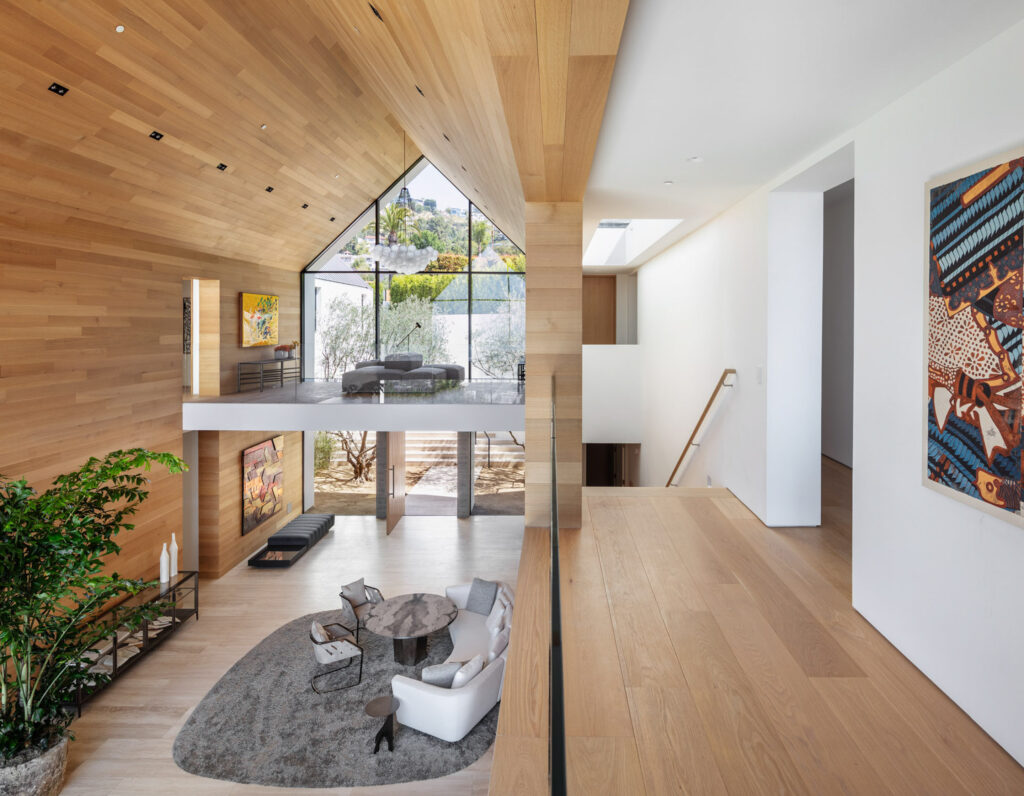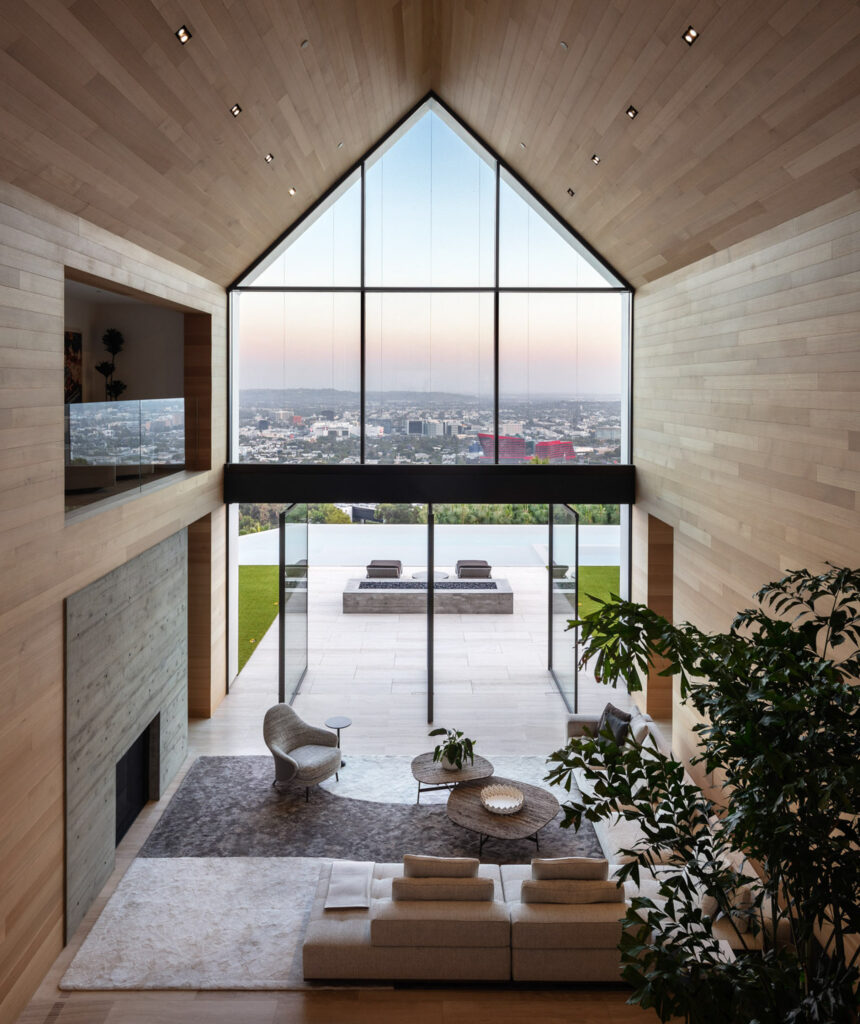Newly Built, 1471 Forest Knoll is a Louis Kahn-inspired Modern Farmhouse that Resembles a Work of Art
Taking a page from Kimbell’s design book—mainly, rows of vaulted structures paired with lower volumes between the vaults—Standard Architecture used simple elements such as timeless wood, concrete and stone finishes to create a trio of parallel grand gabled volumes connected by stairs. Each houses different living spaces and opens to an outdoor patio overlooking the city that’s meant to unite the architecture and natural landscape, and it’s all brought together by a massive cantilevered, zero-edge infinity pool with Baja deck and oversized spa.
“Forest Knoll is unlike anything else on the market in Los Angeles,” says Frederick Chin, CEO Viewpoint Collection, the luxury developer of the property. “From the design of the home to its setting high above the city on an impressive promontory, the home beautifully elevates the Southern California lifestyle and is truly a one-of-a-kind opportunity.”
Adds listing agent Sally Forster Jones of Compass: “The entire structure/architecture is unlike anything I’ve seen. The three soaring gabled domes perfectly highlight the mesmerizing, unobstructed city views.”
Completed this year, the gated home features almost 11,000 square feet of minimalist yet warm living space designed by Minotti Los Angeles and MASS Beverly, complete with wide-plank white oak and Italian Navona Travertine flooring, soaring ceilings and floor-to-ceiling walls of glass with large steel frames revealing sweeping city to ocean views. A double-height, 30-foot middle volume boasts an expansive living and dining space with vaulted cathedral-beamed ceilings, while a duo of flanking structures split into two stories each holds the upstairs bedrooms, all connected by an outdoor patio.
On one side is four bedrooms (one of which can be used as an office), with the other structure holding the master suite, replete with a fireplace, seating nook offering up a mini-bar with an espresso maker, dual walk-in closets, and a sumptuous marble-clad bath with a his-and-her steam shower and oversized soaking tub overlooking the city. The master wing also hosts a guest suite with a separate entrance atop the garage, for a total of six bedrooms.
On the bottom floors of the two-story volumes, adjacent to the central great room, is a lounge/bar space with a walk-in bar; state-of-the-art home theater; fitness center; and temperature-controlled wine cellar. Two kitchens also are here, including a sleek main kitchen showcased by open shelving, and an oversized island outfitted with a six-burner Wolf range topped by a Gaggenau chimney hood, as well as a separate chef’s prep kitchen equipped with Miele and Wolf appliances.
“The iconic and unparalleled architecture makes Forest Knoll stand as a monument above the city,” says listing agent Tomer Fridman. “Nothing else compares.”
Presented by
Sally Forster Jones | 310.579.2200 | DRE 00558939
Tomer Fridman | 310.926.3777 | DRE 01750717
Tyrone McKillen | 949.212.8721 | DRE 01915539
Compass
List Price $32 million
Photographs: Mike Kelley









