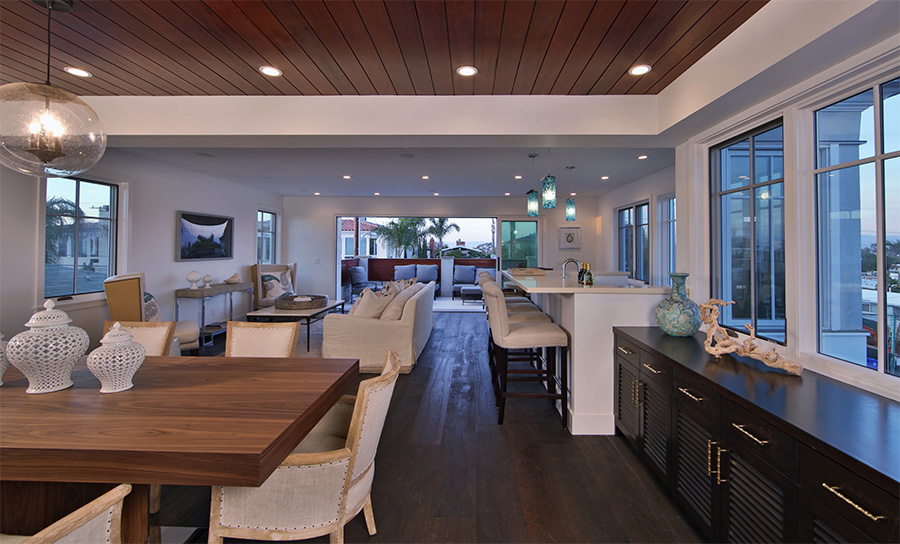
The crowning jewel of Manhattan Beach sparkles with spectacular views
Gracefully resting on the hilltop of 12th Street in Manhattan Beach dwells a crowning American Martyrs-section home, one with everything a family needs for the ultimate Manhattan Beach lifestyle, namely superior near 360-degree views, a reverse floor plan and proximity, with the contemporary British West Indies residence close enough to the beach for one to live the pedestrian life. From here, the beach and town are but a quick walk away, only a few short blocks.
Spanning almost 4500 square feet, the home unfolds with six bedrooms and five individual baths, plus two half baths. Extras include a grassy yard, impeccable outdoor shower with Arabesque tile details, a full-sized residential elevator and a three-car garage—to name a few. Further raising the bar are two upstairs outdoor living spaces, offering breathtaking west-facing views over Palos Verdes and partial north-facing views, coupled with panoramic views from downtown to the snow-capped San Fernando Mountains from the east side of the home.
Evoking comfortable living and boasting a brilliant floor plan, the home’s beauty lies in an easy, British West Indies style.
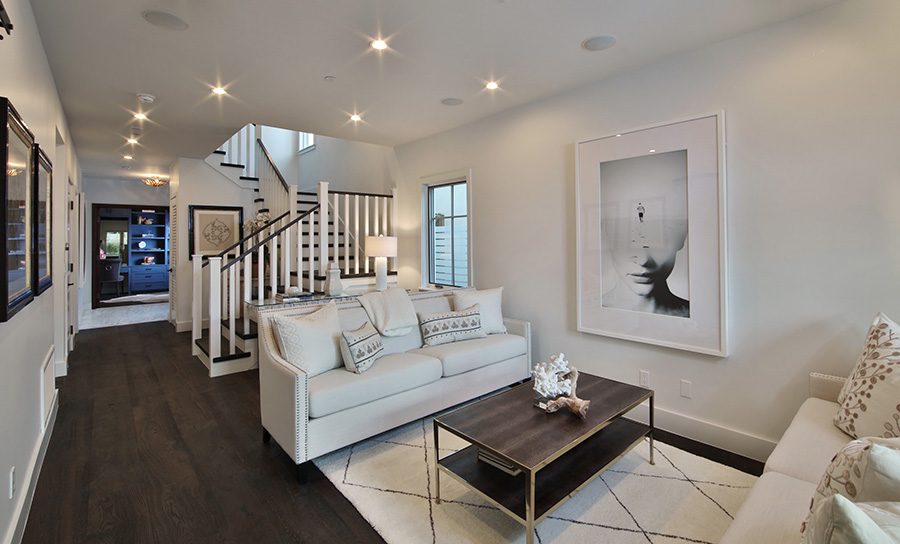
“When the British West Indies were settled by Europeans, they brought with them a more formal style and over time it evolved into a relaxed formal appeal with tons of open space, louvered cabinets and railings, indoor-outdoor living spaces, and ample windows,” explains realtor Mike Michalski.
Amidst plantation-style touches are contemporary elements with hints of rusticity, such as reclaimed 9-inch-wide wood plank floors.
“One of the main drivers in designing this home,” explains builder and developer Matt Armato of Titan & Co., “was to create a clean, contemporary-style home without it being sterile and cold, while playing off the warm wood and coastal inspirations, resulting in a space that can be interpreted by the owner as more or less formal according to their taste.”
From the façade to the interior, the home puts a luxury spin on British West Indies style with seamless integration of mahogany wood accents, Caesarstone counters, and Carrara and Calacatta marble tiles. True to Titan & Co. building methods, the residence is fluid in its details, with marble and glass tiling, and paint in various tones of complementary gray and white, all buttoned up with white molding and cabinetry detailed to the nines. Narrow glass tiles, installed vertically in neutral colors to resemble bamboo, add to the savvy British West Indies flair, while lovely surprises, such as vintage style chandeliers and other lighting fixtures, along with clever, space-saving cabinetry, further the home’s unique overall feel.
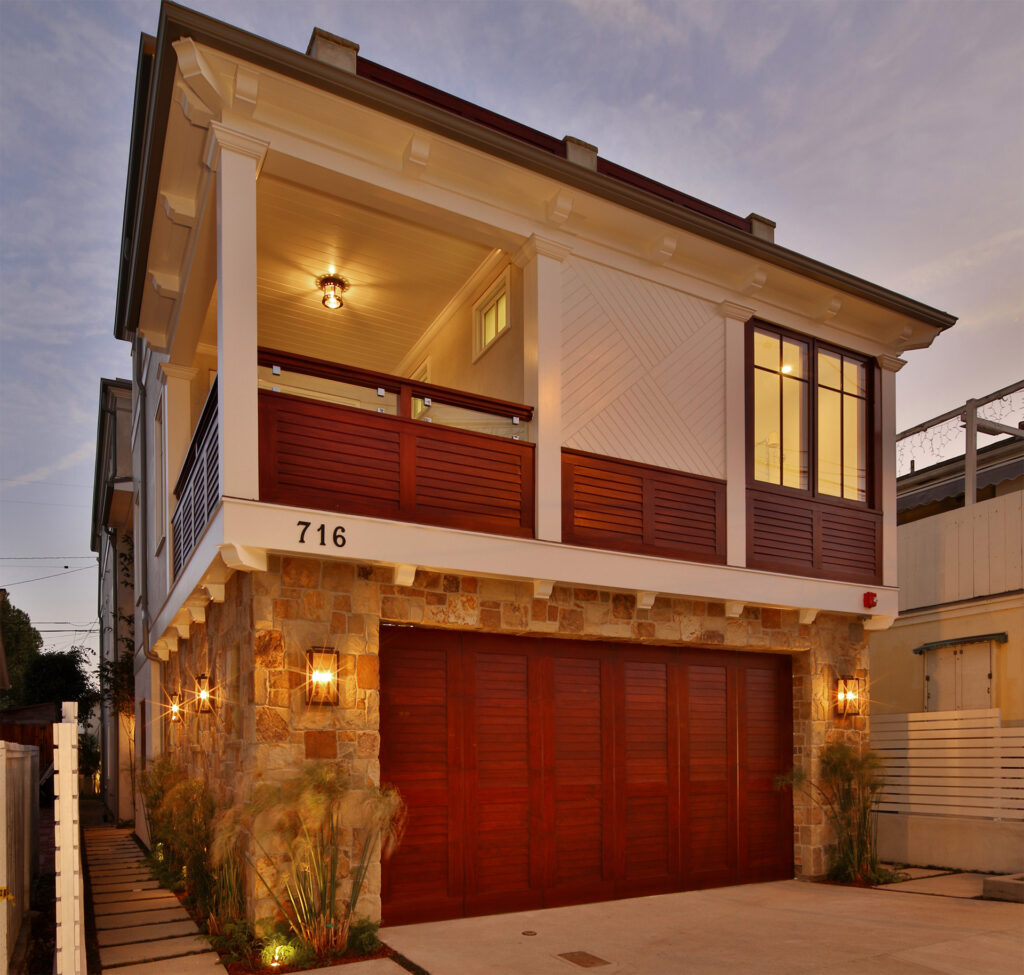
Upon entering the home, one finds a gorgeous study plus a large living area with a second master suite that is ideal for guests or to use as nanny or grandmother quarters. Equally enticing on the lower level is the backyard, with St. Augustine grass and bamboo trees, deliberately chosen and planted to add privacy while reflecting the British West Indies’ vibe. The mudroom and half bath, just off the garage, are practically designed to contain the chaos of larger families.
Adjacent to the staircase is the full-sized elevator, which ascends to where most of life is lived in this home: on its two upper levels. The large master suite, located on the north side of the second floor, is serene in Benjamin Moore Gray Cashmere paint and clean, crisp lines surrounded by large windows. Included is a private deck. The suite also enfolds an enormous galley-style his-and-her closet, a luxurious en-suite bath in Thassos marble and clean modern fixtures by Kohler, which consummately pair with a Victorian Albert pedestal tub.
Also located on the second level are three well-sized bedrooms with individual bathrooms, each with slightly different tile work and paint, yet cohesive in similar soft-gray tones. Each of these noteworthy bathrooms have oversized mirrors that enlarge the feel of the spaces, Rejuvenation light fixtures and, instead of sliders, two-sided shower doors that open out, for a fresh look and easier use.
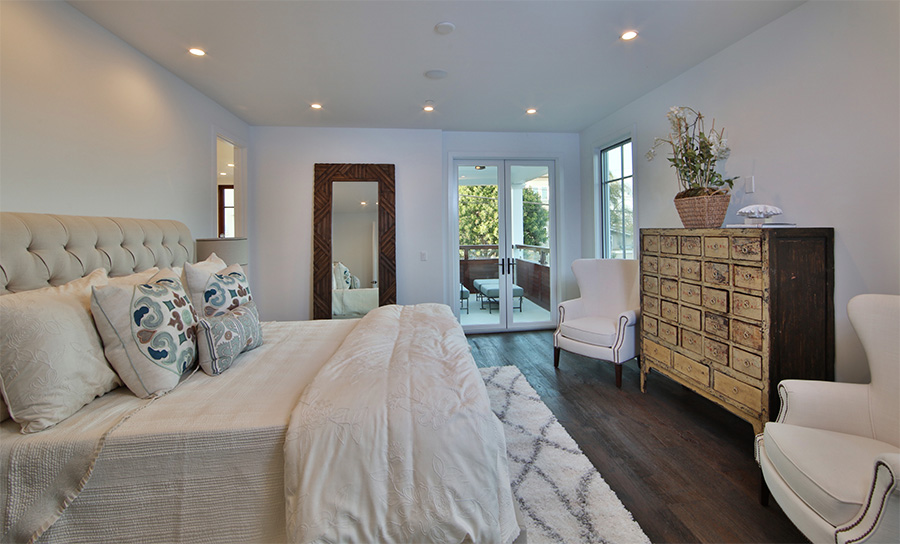
Above all, the top floor is an entertainer’s dream with a gorgeous kitchen, boasting a Bertazzoni stove and hidden French door-style Sub Zero refrigerator adorned with unique polished brass hardware by Cliffside and light fixtures by Rejuvenation. Together with the views from the kitchen and outdoor living area are some of the most outstanding panoramas in Manhattan Beach. The folding accordion windows and doors off the kitchen and connecting family room open up, creating an indoor-outdoor living space.
“Between the outdoor living area with stone fireplace and the open kitchen, these are spaces where the family can enjoy the outside 365 days a year,” explains Matt Armato.
The kitchen area also includes an eat-in breakfast bar and a more casual family or TV room with beautiful ceiling work and wide plank floors throughout. An added bonus is the discreetly hidden butler’s pantry for stowing away dishes during a dinner party; cleverly placed between the kitchen and the open area dining room with gorgeous tongue and groove ceilings. Keeping with British West Indies style, without looking gimmicky, are quintessential louvered cabinets and bamboo-style brass hardware on the wine cabinets, bar storage, and dining buffet.
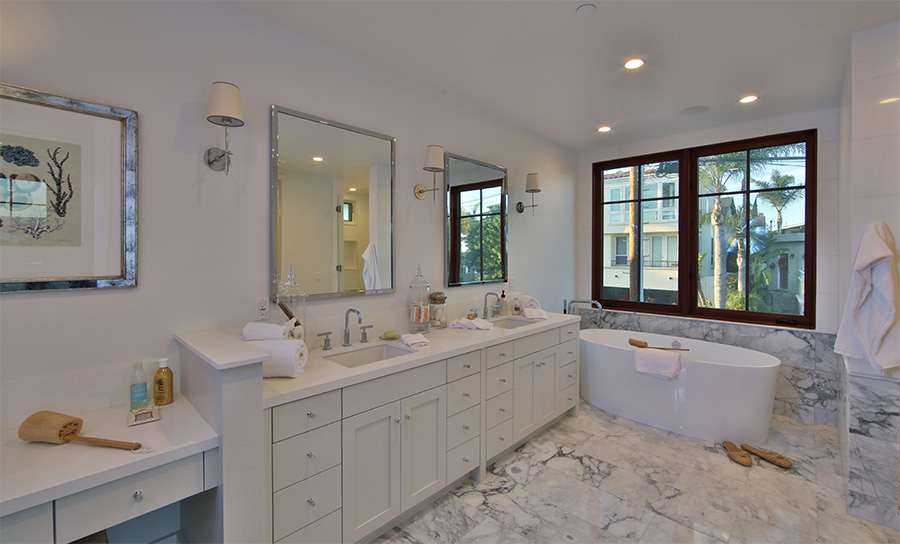
Pass through the dining room to a large entertaining area with a family room, and a built-in bar with fridge and storage, all of which open onto a huge deck via multi-sliding doors, creating an indoor and outdoor space with panoramic northeast-facing views to Hollywood and ocean views to the west. Meanwhile, grand double-paned windows wrap around the entire home, offering fantastic scenes as far as the eye can see.
While the home itself denotes a historical touch in British West Indies style, the technology is modern, with 716 12th Street wired as a smart home. Along with a Nest thermostat system and built-in speakers with capabilities for a wireless sound system, the home is prewired for an alarm system. All told, this gorgeous, highly functional house, within walking distance to the beach and to town, as well as to both American Martyrs and Pacific School, is a dream for anyone desiring the luxurious Manhattan Beach pedestrian lifestyle.
Mike Michalski and Sachi Fujita
List Price $4,799,000
Photography by Paul Jonason





