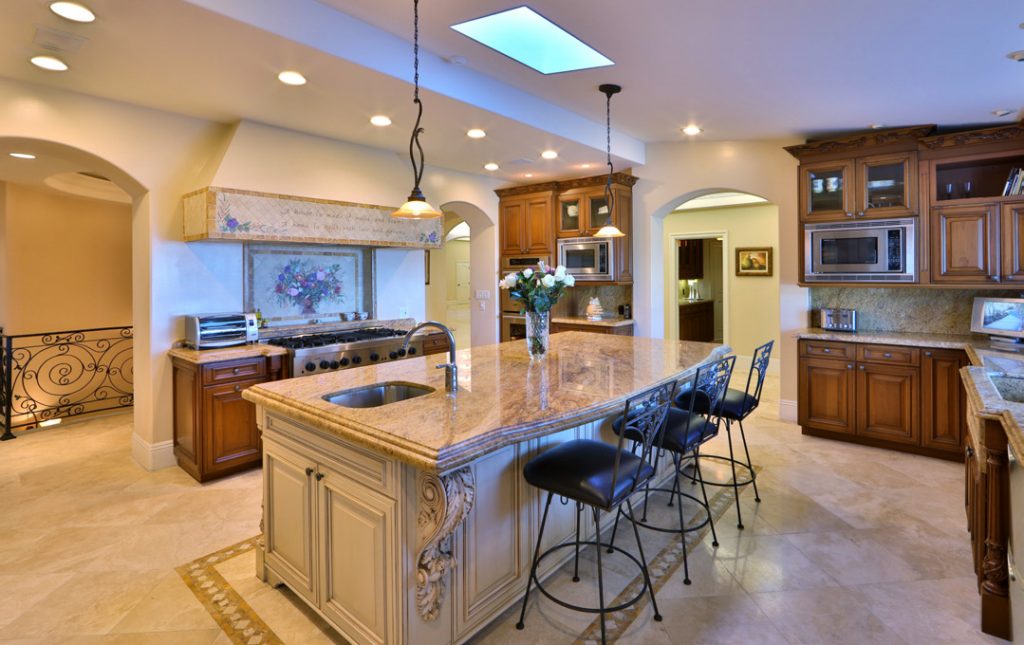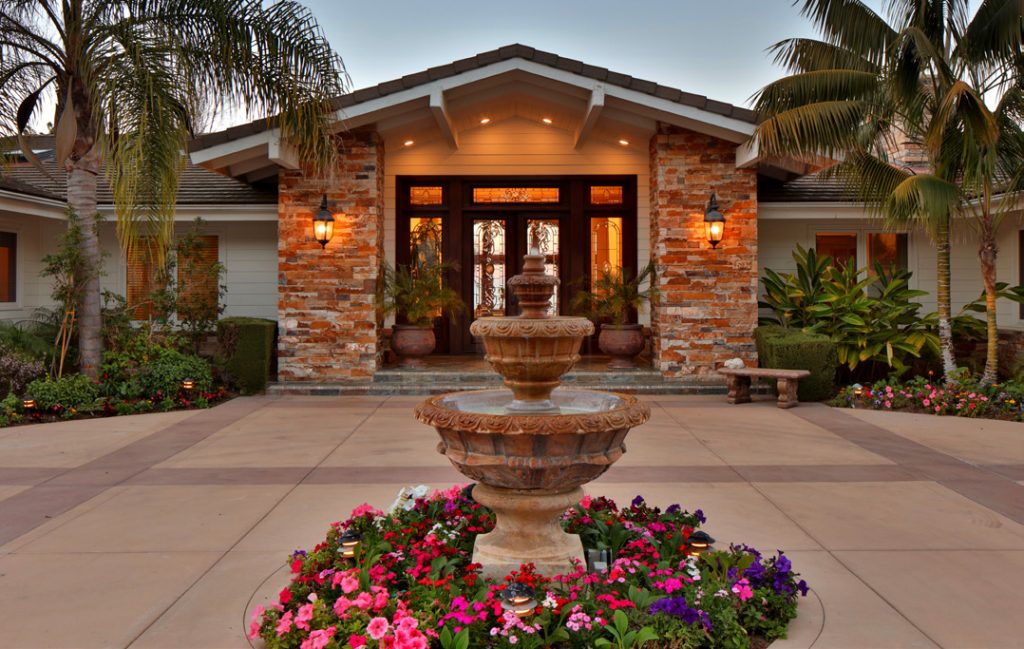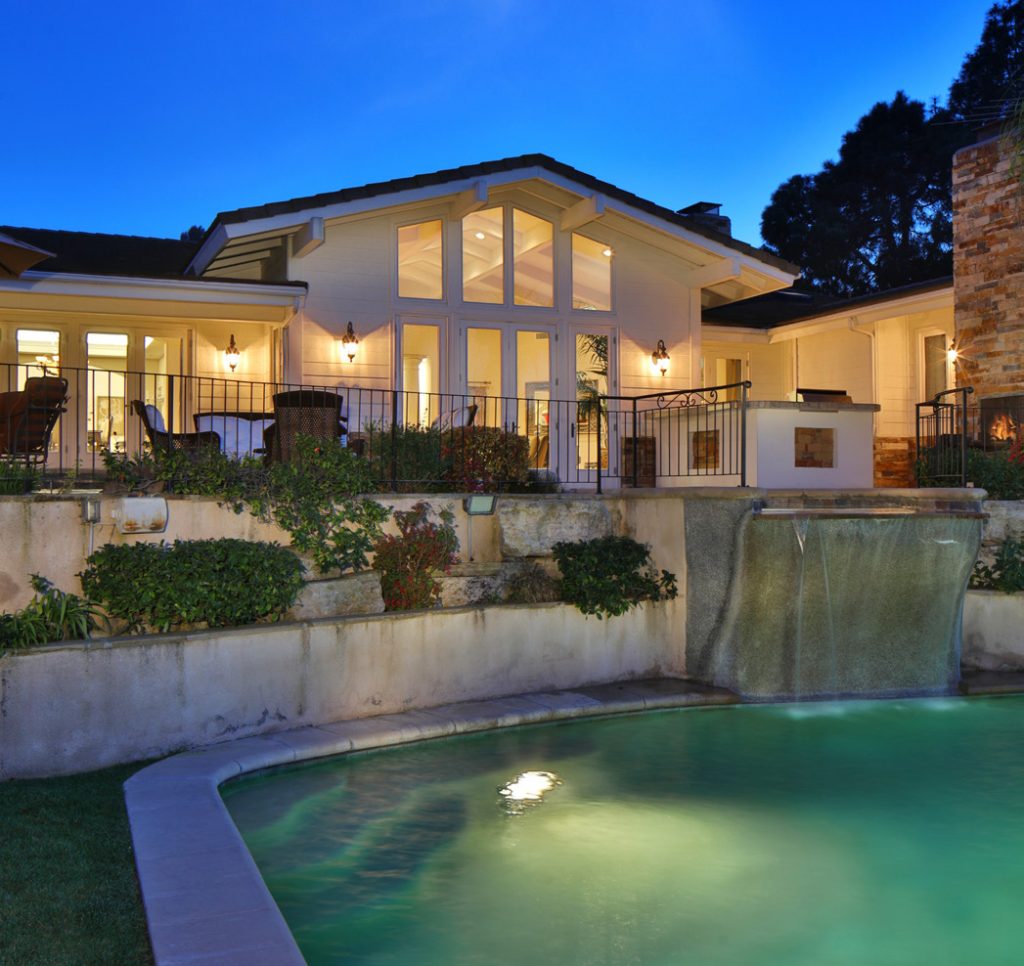Table of Contents

A Rolling Hills Residence, 703 Upper Blackwater Canyon, Twines Luxury, Domesticity and Acres of Peaceful Nature
In the late 1990s, a couple was looking to create a comfortable and luxurious home to raise their three young children. They found the right property (expansive, with lots of views), in the right area (leafy, private Rolling Hills), and selected a well-known estate-maker to design the place.
The result, completed in 2002, was a nearly 12,000-square-foot home. Located along the upper reaches of the exclusive gated community, it was designed by Tony Ashai—an architect well-known in Los Angeles for designing classic-rich estates, and increasingly known in the United Arab Emirates for his design of grand towers and lavish Dubai spreads.

Room to Roam
It’s a rare thing to find in Los Angeles County a home with nearly five acres; even rarer when those acres overlook a hilltop showcase of California sky and mountains, beach and coastline. And when the sun sets, a stage of Los Angeles city lights starts to twinkle, swapping the uplifting daylight panorama with a glamorous, soft-hued one.
“You don’t see this kind of acreage that has full mountain views, and of the ocean and coast,” notes agent Michael Schwartz, strolling the remarkably quiet grounds, complete with private walking trails and soft breezes that billow through the leaves of the old-growth trees bordering the property.
“The original owner had horses,” he says, pointing to a shaded area where a barn once stood. “The new owner could as well.”
A unique dimension of the property is that: despite being part of a hilltop expanse with front-row views, the yard is remarkably flat and easy to navigate, wander and picnic.
“That’s the reason we bought this lot,” says the homeowner. “The view, and that it was flatter than most properties in Palos Verdes.”
A major bonus is also the fact that a separate structure exists on the lot: a cozy two-bedroom home, complete with a full kitchen and a separate driveway and garage, that was the property’s original building. It still has all the earmarks of California ranch charm, from an exposed beam ceiling to a fireplaced living room. This is a Rolling Hills anomaly, grandfathered into the property, as having a detached guest structure is a modern-day building no-no in this private community.

An Atrium at Its Center
It’s with pleasant surprise to discover that such a nature-drenched setting can exist within a driving commute from the nation’s most populous metropolis, and minutes from the South Bay beach and lifestyle scene. By the time one turns into the vast front drive with its charming fountain centerpiece, you can’t help but note and appreciate the remarkable stillness and quiet of the area and property.
The home’s front door opens into a welcoming vestibule—a space nicely oversized to signal luxury—that’s dressed with twin limestone columns and a glossy travertine floor. It’s a fitting segue from the peaceful outdoors to the striking and classic, open-plan central room—an Ashai signature.
It’s this central space that serves as the heartbeat of the home, just like how atriums functioned in the floor plans of upper-class homes (called domus) in ancient Rome. Here, the atrium is a spacious living room, sunken just a step, with a marble fireplace and soaring ceilings that are dramatically inlaid with a crisscross of covered ceiling beams. A network of windows run along the steeple ceiling pipes, showcasing the dramatic outdoor views.
Neatly surrounding the atrium is a series of arched and columned openings. It’s an open-feel border that effectively separates this central space from the adjacent formal dining room, and an interior walkway that glows from the illumination planted within its curved ceiling, leading to other wings of the home.

The Best of Times
The home’s five-bedroom floor plan, spanning two floors, reconciles Ashai’s classically elegant aesthetic with an upright coziness that’s designed for everyday living. The main floor hosts four bedrooms: there’s a cluster of three bedrooms linked with a study/playroom—ideal for children. Nearby is a master suite complete with soaring ceilings, an intimate sitting lounge and direct access to the outdoors. (Another bedroom is located on the floor below.)
The lower floor is dedicated to recreation, from the plush movie theater and game room to a bar and a classic wood sauna, which, Schwartz points out, has never been used. Access to this leisure wing is from a circular staircase strategically situated near the kitchen, the casual dining area and a window-filled family room—places of daily gathering where members of the family are most likely to be found.
The homeowners have also maximized the outdoor recreation possibilities that the property affords. The tidy expanse of green lawn has been carefully sited to remain private from neighboring homes. When stepping from a point in the home to the great outdoors, one finds their footing on a smooth stone patio that feels like a private resort in its peaceful, fresh-air luxuriation. There are lounging areas and charming, landscaped vignettes, along with a barbecue area, a hot tub and a pool.
Entertainment options for the home are many, from formal black-tie functions and sunny family barbecues to intimate dinners. Two of the homeowner’s children have even had their weddings at the home, accommodating up to 400 guests. “Everything seems to work,” notes the homeowner, who designed the dwelling with entertaining in mind, and delighted in doing so during her years living there.
Their children may be grown and moved on from the home, but for the homeowners, the residence they lovingly created years ago for their family remains a design triumph for its mesh of classic luxury and ease of daily living. Framed within a wondrous natural landscape, the home has been the setting and source of good feelings and great memories.
“Everybody who has come into this home for the last 17 years has said there’s positive energy here,” says the homeowner. “Everyone. We really have had the best times here.”
Michael Schwartz | Kaminsky Real Estate Group
List Price $8,888,000
Photography by Paul Jonason





