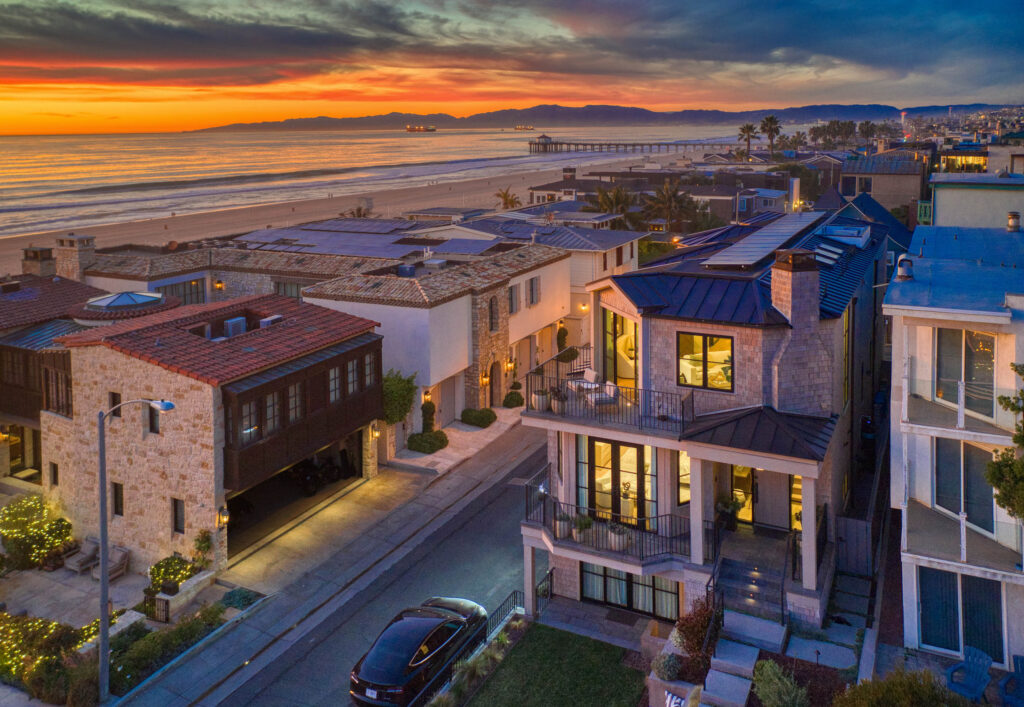
An Elegant Oceanside Home Offers the Quintessential South Manhattan Beach Experience
The Pacific Ocean. Its combination of grand views, salt-tinged air and beckoning sand is inspiring and has the keen power to uplift, no matter the season. When building a home in such an atmosphere, the key is to create a place that can match its splendor while also providing a practical perch from which to enjoy everyday life. Along the southern end of Manhattan Beach, an area known for its quiet swaths of dreamy beachfront, one steps off the sand and, in less than a minute, reaches the entrance of a neatly shingled three-story home.
This light-filled residence has been sculpted in tandem with the cresting blue waves and orange-gold sunsets that surround it—approximately 4,150 square feet in size and bathed in a creamy white and wood palette that complements the shift of light and mood that continuously flow through the home. Grand windows, balconies and other open-air spaces, including a manicured front lawn, are all designed to make the most of the home’s special location. “South of Manhattan Beach Pier is the premium real estate in the city, whether it be a walk street or on the Strand,” points out real estate agent Bryn Stroyke.

In this matter one gets both: the home is located on the corner of a neighborly walk street (2nd Street); right along Ocean Drive and tucked directly behind the Strand. “The advantage of being a three-story home on Ocean,” Stroyke explains, “is that the Strand properties across the street are only two stories. So, if you’re on Ocean, you get really terrific views.” Properties here, he adds, come up for sale infrequently due to their plum proximity to the sand, steps away, and to, Downtown, which in this case is a 10-minute stroll along the Strand or Manhattan Avenue.
“From a location standpoint,” he says of the home, “it’s as good as it gets.”

“The homeowner basically built a brand-new house,” explains Stroyke.
Custom-built in 2006, the four-bedroom home was taken down to the studs just a few years ago for a complete overhaul.
“The quality throughout is unbelievable.”
Bryn Stroyke
Enter the sunlit foyer and climb the gently curving staircase to the top floor, and one finds themselves in an exquisite, view-filled space that houses public spaces, which include two separate living rooms.
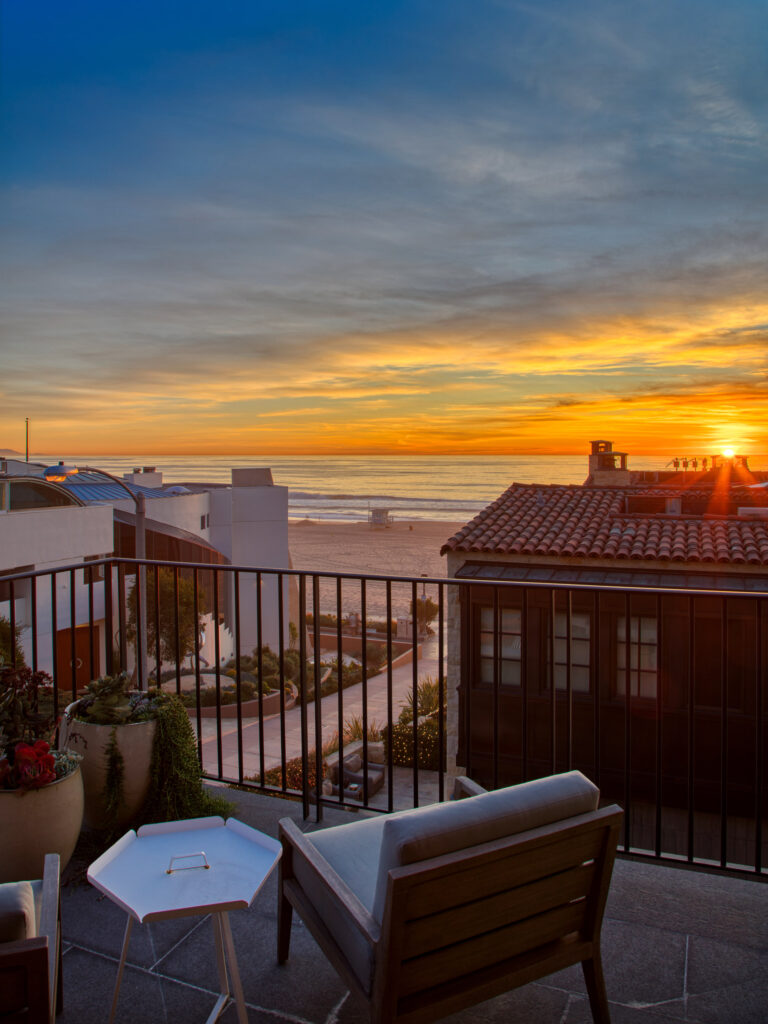
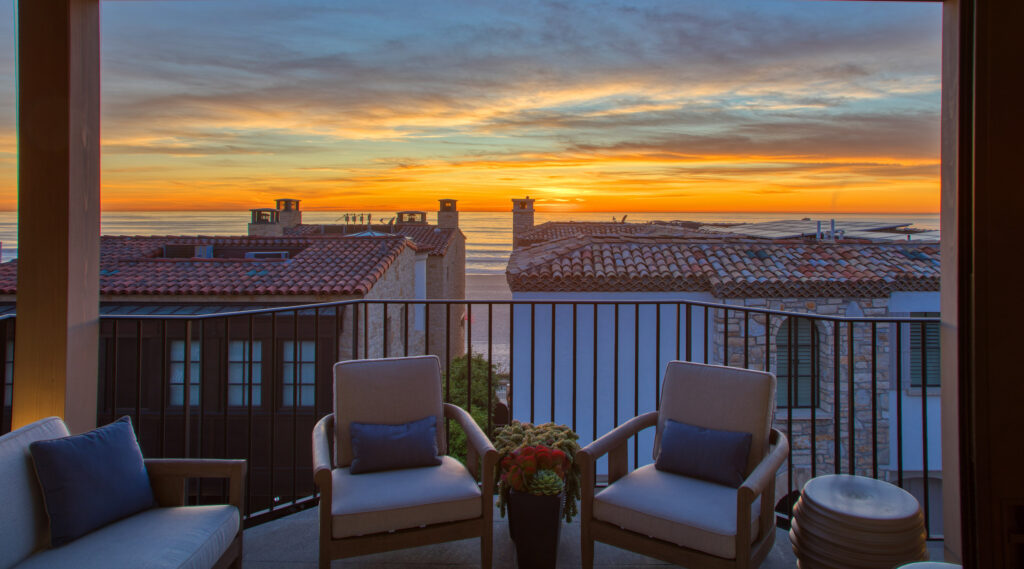
Moving from room to room, it’s notable how one can experience different views and moods of the beach due to the floor plan and orientation of the home. There’s a south-facing living room, decked in a layered chandelier and sleek fireplace, where one’s likely to spend the bulk of the time pondering ocean and sky views that include the nearby curves of the Palos Verdes Peninsula. Breezes from the Pacific fill the room, which feels even more free-flowing due to its adjoining deck with bird’s-eye views of the beach and streets below.
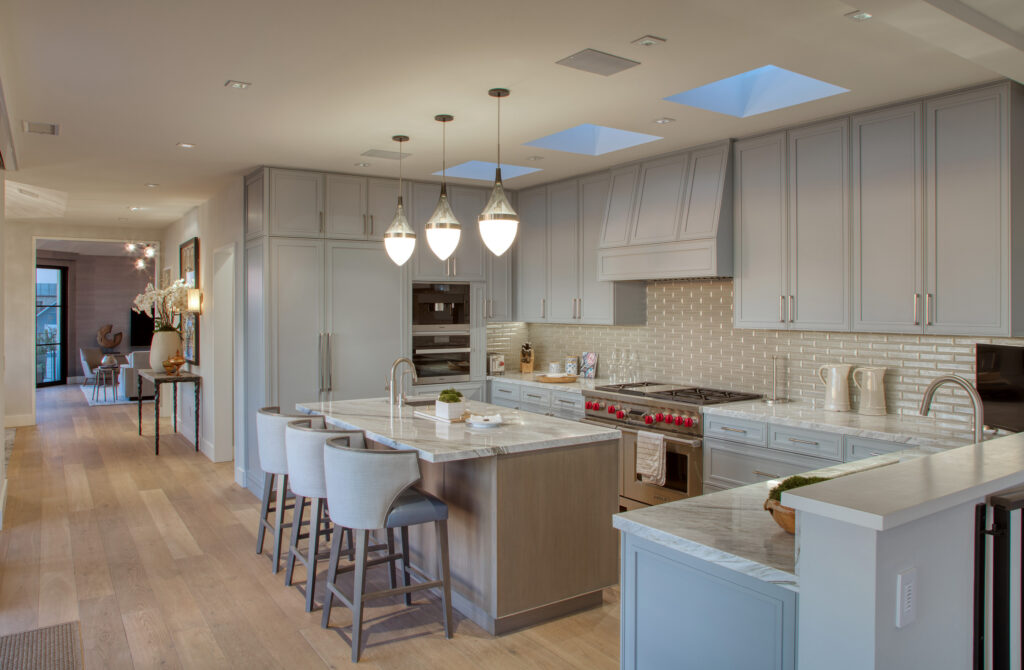
Move into the kitchen, a designer space featuring pale-blue cabinetry and polished, veiny slabs on the countertops and central island. There are dual sinks, a gleaming chef’s range and shapely pendant lights to enhance the room’s elegant feel. Balancing the bounty of natural light streaming from an adjoining balcony—ideal as an alfresco breakfast nook—is a trio of skylights. It’s a room that appears to glow.
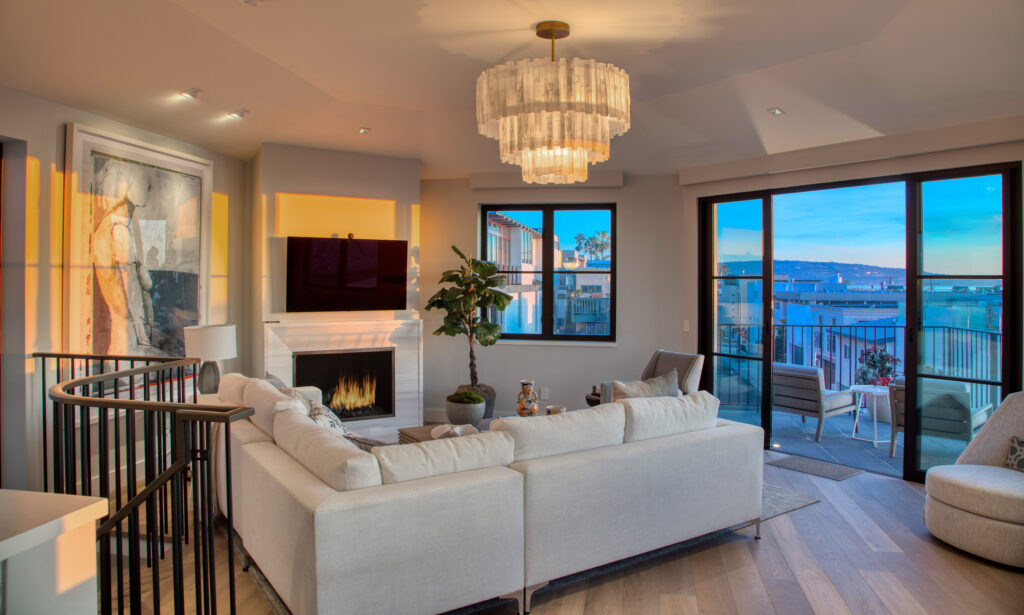
“It’s got two separate living areas,” says Stroyke of this floor. Two moods, too. The northern living area, which is farthest from the walk street, has views of the Pier, ocean and the mountains, and includes an intimate dining space where one can dine over the glow of sunset and starry nights.
This and a peaceful living room that’s home to many windows and a private sitting balcony neatly tucked away from passersby. “It’s an unusual and nice setup,” Stroyke says of the two areas and their contrast from more dynamic to less.
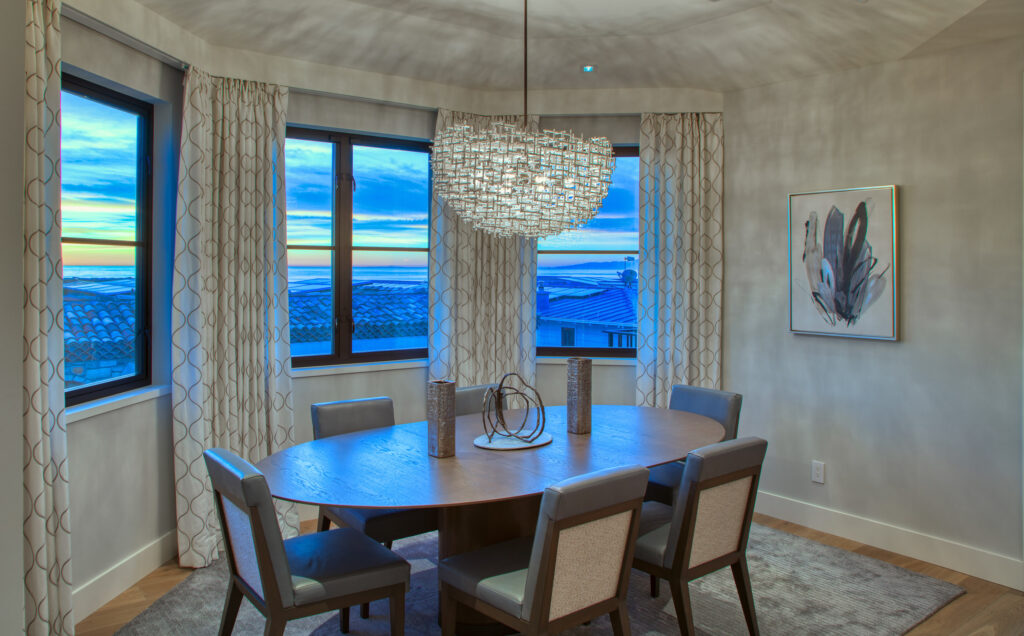
One can head to the middle floor to find the home’s private spaces, including a master wing that feels like a luxurious hotel suite. The bedroom is a peaceful retreat where one can open wide balcony doors to luxuriate in the morning sunrise and fall asleep to the sound of the waves.
To reach it, one walks along a window-filled corridor, past a walk-in custom closet, and an automated desk that can morph from the sit-down to stand-up variety. (“You can sit there and work in your master bedroom looking at the waves,” notes Bryn Stroyke). The master bathroom is a refined space featuring herringbone tiles that play against sand-striped stone, and its comforts include dual vanities, a walk-in shower spa, and a freestanding soaking tub.
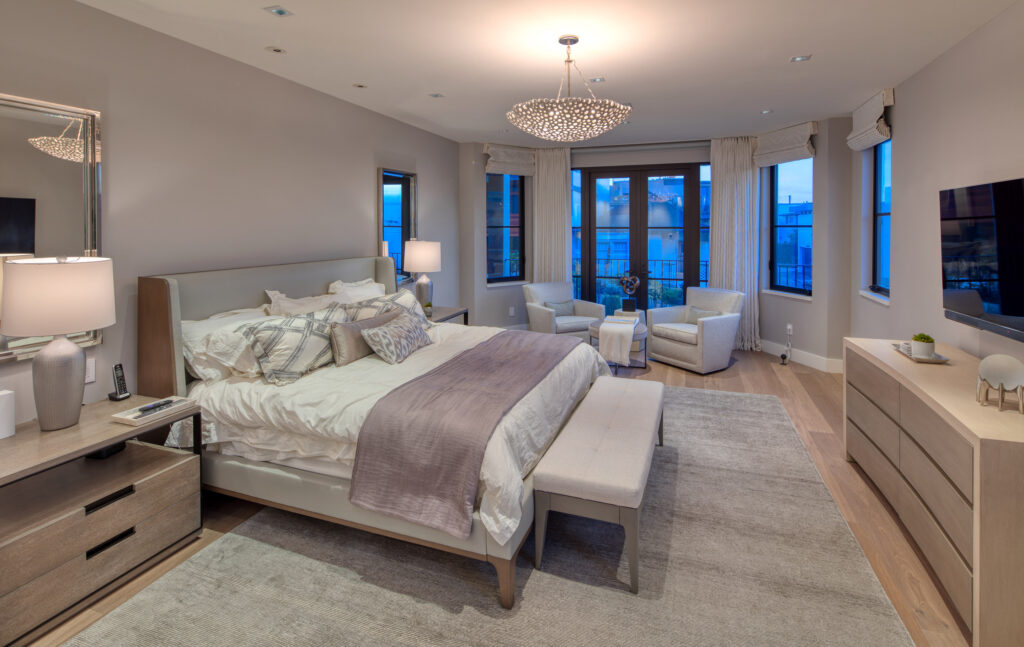
Part of the home’s recent overhaul was a tech one, Stroyke explains. “Everything is electronic and runs through the Lutron system,” he says, from lights and shades to music and security. Other additions include discreet solar panels on the roof and a Tesla battery pack in the garage. Another welcome perk of the house is a bounty of parking: there are a three-car garage and a generous driveway.
“You can typically park five cars off-street comfortably,” says Bryn Stroyke.
Sitting in the low-key elegance of the beach room—a convivial family space that overlooks the green lawn and seems so perfect for sunny weekend parties or rainy day movie marathons—one reflects on the many moods and possibilities of this home, which has been designed to embrace life in a very charmed corner of Manhattan Beach.
“What happens to folks when they move into town,” Stroyke explains, “is they live here for a few years, and they realize the lifestyle is really about walking to the beach and walking to town—access to both. So, people want to get closer to the water and closer to town.”
And that means a home right here.
Bryn Stroyke
Stroyke Properties Group | Bayside Real Estate Partners
List Price: $12,750,000
Photographs By Paul Jonason





