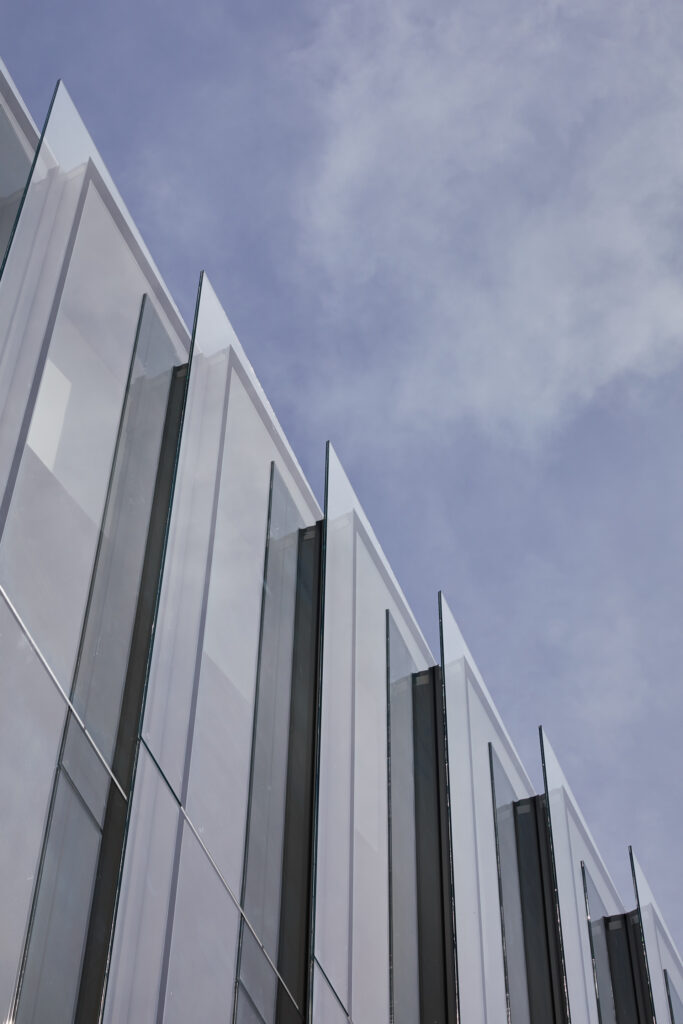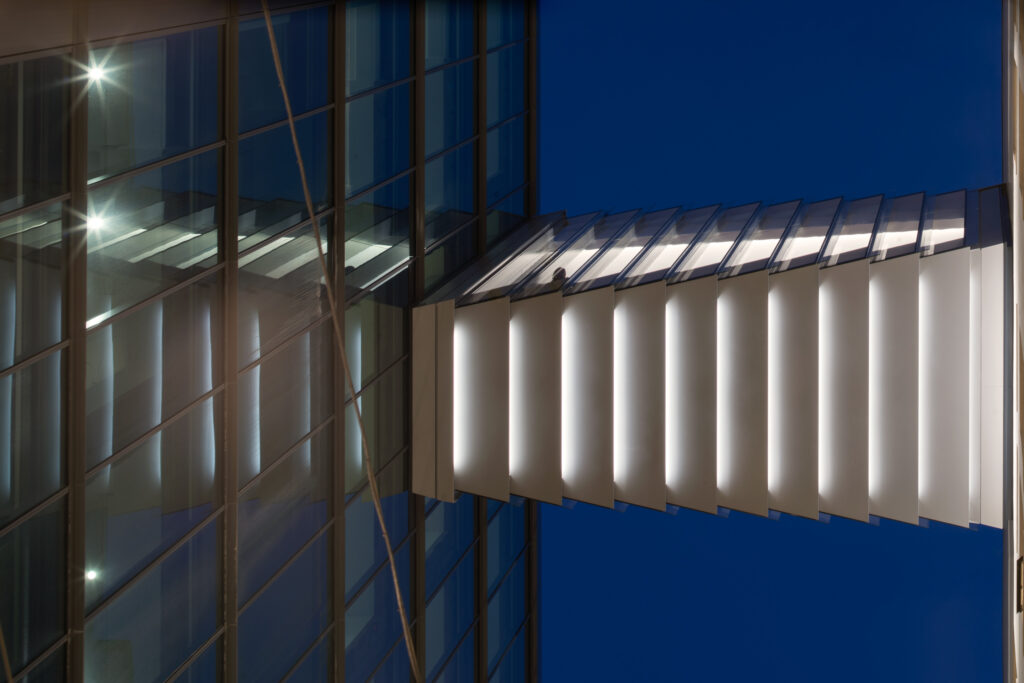That there is flow at all is a credit to architecture firm Bohlin Cynwinski Jackson, which conceptualized the skybridge to connect an Art Deco building and its adjacent annex. At just 35 feet in length, the solution is somewhat misleading—this is no small project. In fact, the skybridge creates “100,000-square-feet of contiguous office space on a single floor” that provides “opportunities for employee interaction and fosters a greater sense of community within the company,” according to BCJ.
The Twitter Skybridge by Bohlin Cynwinski Jackson is a Forward-thinking Architectural Solution Conceived to Create Contiguous Space Between Buildings.
There’s the wider civic engagement as well; the transparent skybridge is a point of observation for multiple parties and draws its sense of lightness from tiled glass that reflects daytime shifts of sky and the soft illumination of evening. To reconcile the 5-foot difference in ninth-floor elevations of both buildings, BCJ sloped the skybridge downward, while extending its roofline upward, to link to the 10th-floor overlook.
Beyond boasting an astute architectural strategy on the part of BCJ, the sky bridge is simply an arresting edifice to behold—a passageway that plays right into San Francisco’s progressive mood.
Location: San Francisco, California
Firm: Bohlin Cynwinski Jackson | bcj.com
PHOTOGRAPHS: NIC LEHOUX, COURTESY OF BOHLIN CYNWINSKI JACKSON





