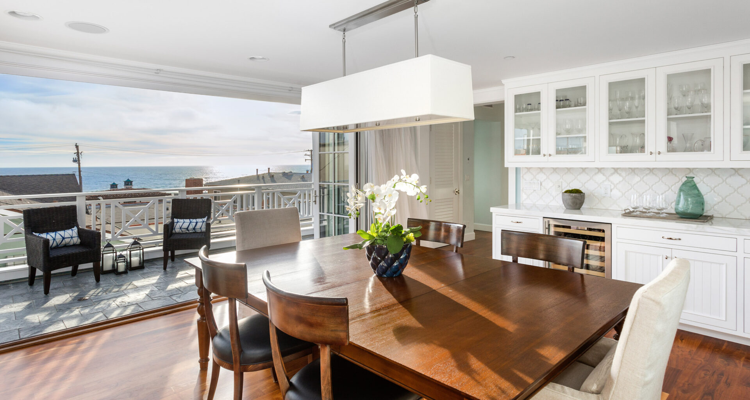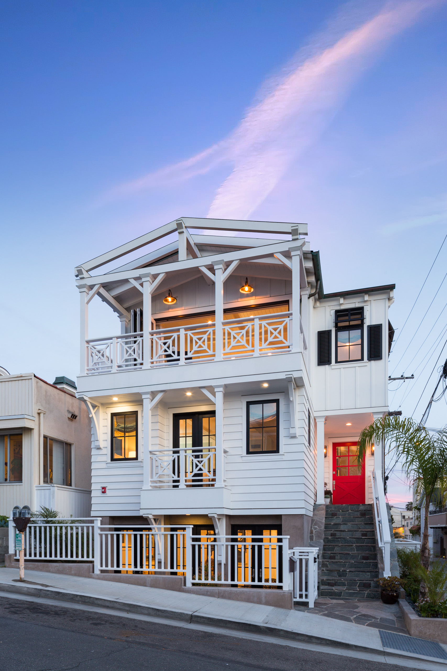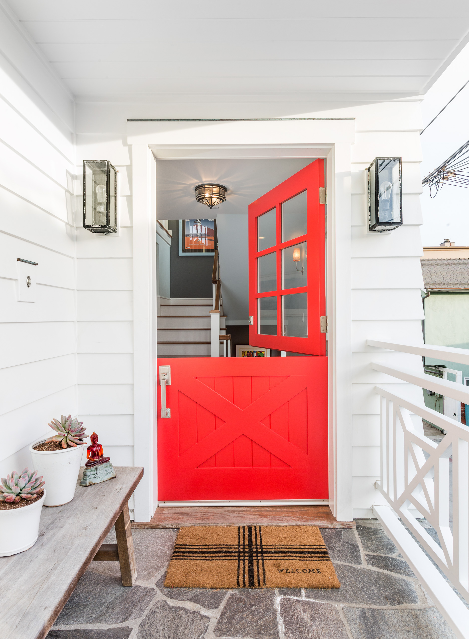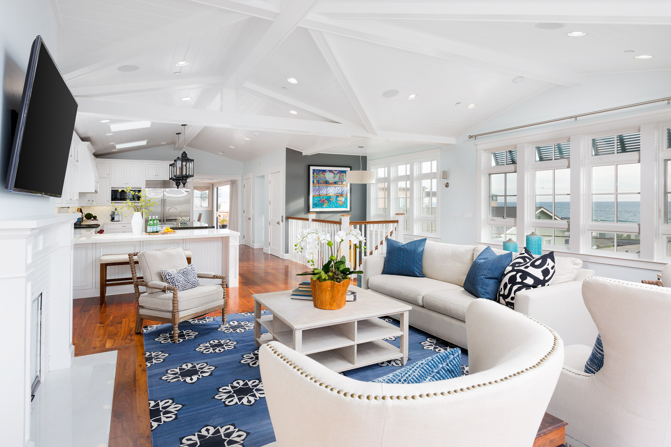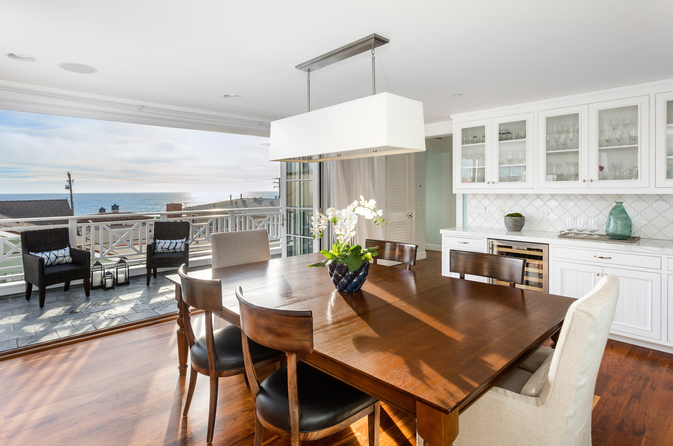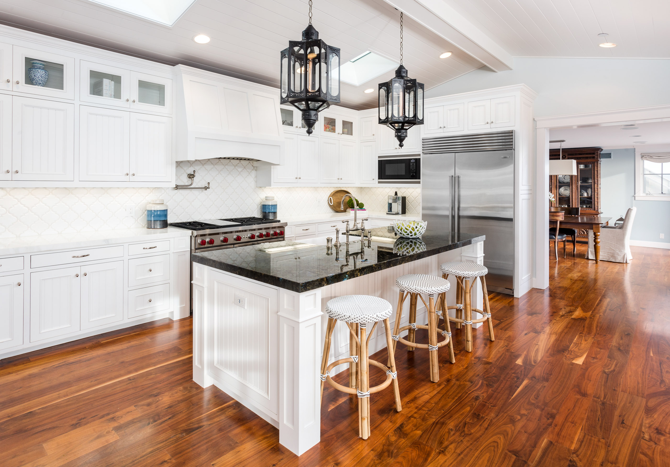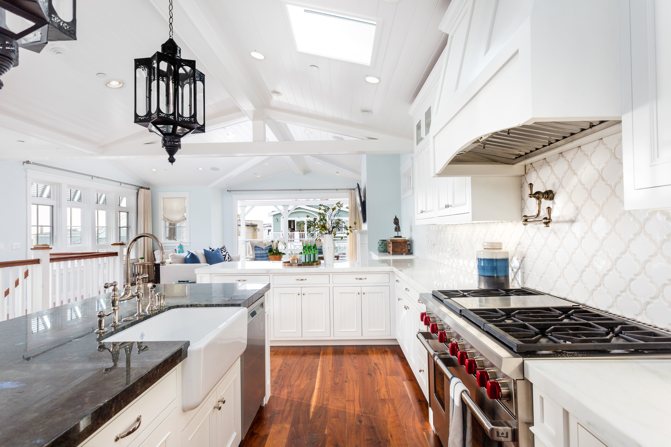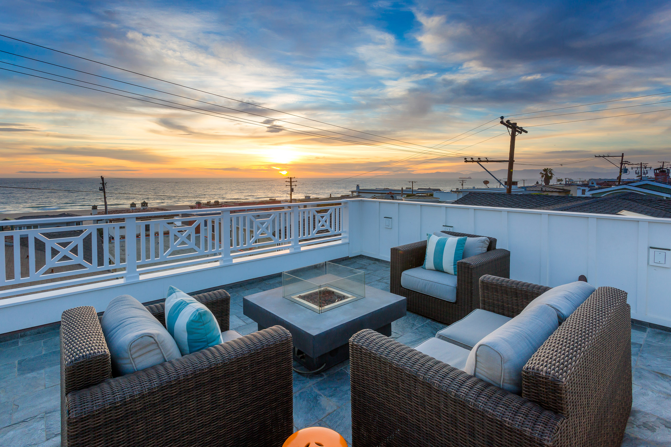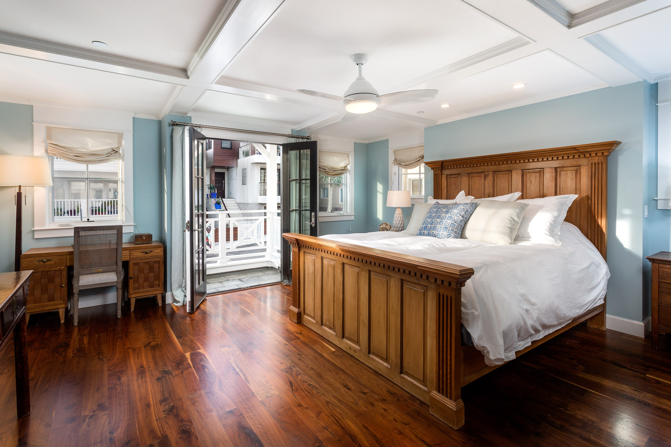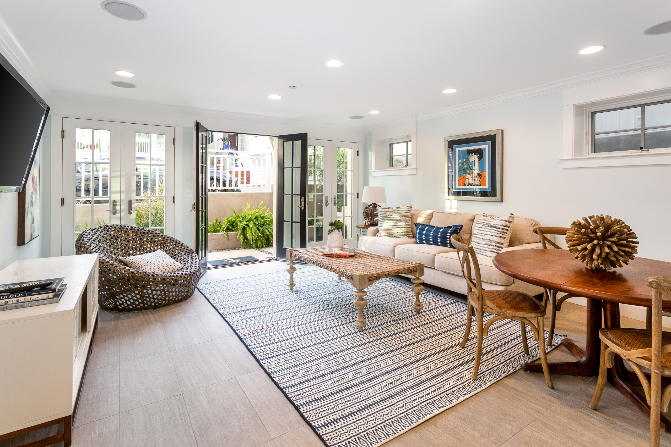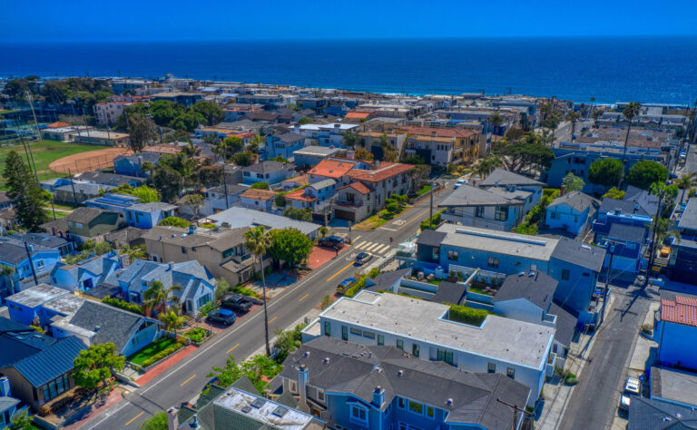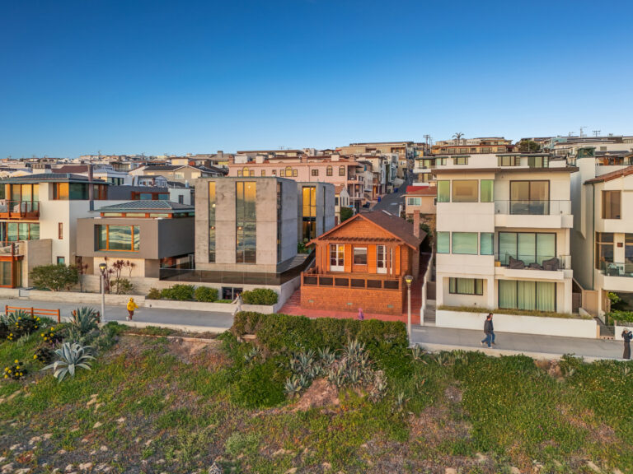A Chic Seaside Home Just Steps From the Sand Steals Superior Vistas in Hermosa Beach
Effortless elegance defines this chic Modern Plantation in Hermosa Beach. Just one block from the sand, the home easily dazzles with unobstructed, sparkly white water views from Manhattan to Hermosa Pier.
“This being a west-facing corner lot, running north and south, gives the owner more views and natural light than most homes,” explains Realtor Lynne Lear, of Christie’s International Real Estate.
Equally important as the home’s proximity to the sand is the ultra-quiet, micro-neighborhood. Located at 120 28th Street, just off the alley (not a main thoroughfare), the approximately 3,900-square-foot family residence with five bedrooms, four and a half baths and a residential elevator draws an unusual amount of privacy—and allows for bright, well-lit rooms on all levels.
Built in 2013 by Caras Homes, the property’s well-maintained exterior consists of classic white siding, black plantation shutters, and a bright red door. Inside, the gorgeous upper level is light and airy with a slightly vaulted shiplap ceiling in the living room and a lovely fireplace tiled in a modern Moroccan motif. The fireplace is flanked by built-in cabinetry with wainscoting door details. Massive Nano doors lead out to a generous patio for indoor-outdoor living. The entire floor is trimmed with oversized windows, which allow natural light and incredible views to pour into the space.
The open concept living room and adjacent kitchen are voluminous and ideal for hosting gatherings with family and friends. Crisp white cabinetry and Carrera marble countertops wrap the large modern kitchen around the island, which is topped with a brilliant stone made of Blue Labradorite.
The kitchen includes two eat-in spaces with barstools at the center island and bar. Completing the space are a Wolf Range, Sub-Zero refrigerator, farmhouse sink and other top-end amenities, while subtle arabesque tiles and show-stopping Moroccan pendant lamps soften the plantation style.
One passes through the kitchen to the formal dining room to find built-in crystal cabinets with ample storage and a pretty feature wall made of light blue batten board. The previously mentioned Nano glass doors open completely to a huge west facing balcony designed for outdoor dining. This outdoor space includes a built-in grill and a staircase to the rooftop deck—the crescendo of the property with vistas of sand, sea, mountains and white water as far as the eye can see.
Cuddle next to the gas piped fire pit while enjoying the sunset, or host the ultimate firework party during the during the Redondo Beach Fourth of July show or the Christmas show in Manhattan Beach. It’s a beautiful setting for both, as all balconies and decks are tastefully trimmed with the traditional plantation-style railings and highlighted with touches of copper fixtures and vintage lighting.
On the second level of the home are three bedrooms, one of which is the master suite. The master bedroom is a large space with a northwest-facing balcony and a gorgeous coffered ceiling. The master en-suite bath includes a large shower for two, a freestanding soaking tub and refined cabinetry with touches of modern plantation details.
The roomy his-and-her closet includes built-in shelving, two windows for natural light, and plenty of space for seating. The balance of the bedrooms are large and well-lit, each with unique ceiling details, and large closets with built-in shelving and plantation doors.
The bottom level of the home has many great conveniences. Its remaining bedrooms are here, one of which is quite large with the other petite yet roomy enough for a nursery or home office. The three-quarter bath on this level, as well as the other baths in the home, have a cohesive feel yet feature individually designed displays with a mix of marble and ceramic tiles; all elegantly appointed but flexible to suit any taste.
One of the most enjoyable spaces in this home is the downstairs family room. This flex space is perfect for a game room or playroom. It also includes an outdoor patio accessible through multiple sets of lovely glass French doors, making it easy to access the nearby beach.
A wet bar with built-in cabinets, a bar sink and wine refrigerator is proximate. Also here is a private side entrance that one is sure to find convenient after hanging up beach paraphernalia and taking a quick rinse in the outdoor stone mosaic shower after coming in from the beach.
The bottom level of the home is tiled to minimize damage from the sandy beach. “Interestingly,” though, notes Lear, “the floors are made of raw, unstained walnut, which we don’t see too often which adds to the elegant and warm vibe of the whole house.” The look, she continues, “creates a different sense of warmth, a timelessness.”
The natural wood paired with the warm plantation-chic style emanates an overall feeling of ease in this classic beach abode. Also throughout the home are hearty plantation-style doors and closets that replicate this effect.
A few blocks away are Boccato’s Market and Deli, along with a handful of other conveniences, as well as the charming Valley Park with children’s play structures and lots of trees and grassy spaces for picnics sans the sand. With the two-car garage plus two extra spaces via parking pad, there is always room to invite friends. Life is good by the sea, and especially so in a harmonious home like this pristine plantation, a place to enjoy the sands of time.
Photography by Adrian Tiemens
Presented by Lynne Lear
Christie’s International Real Estate
310.779.1723 | list price $5,499,000
