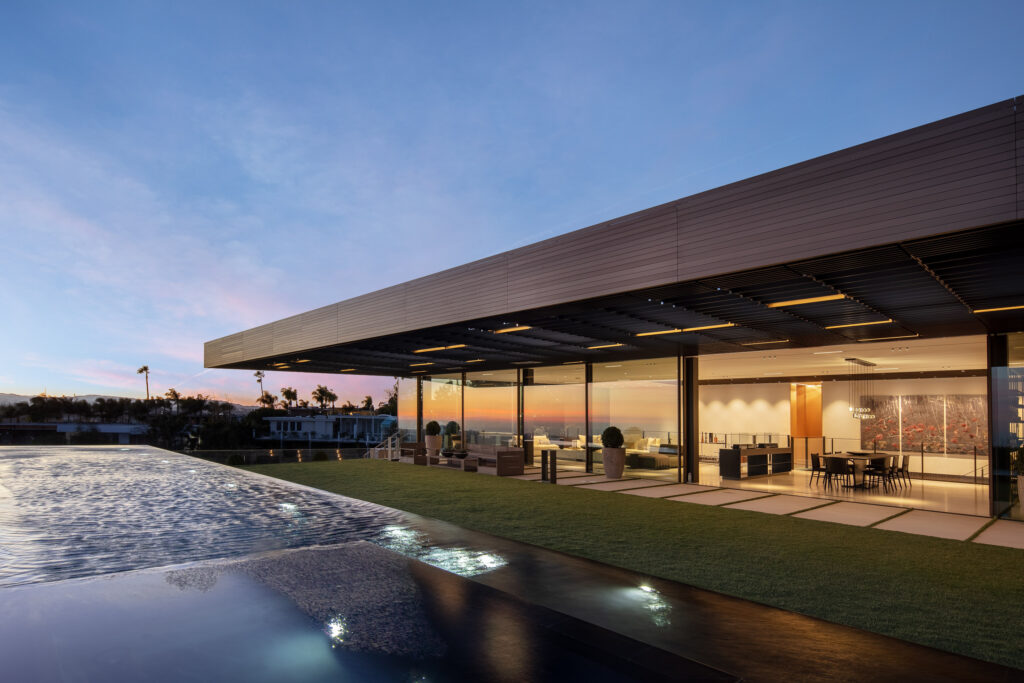
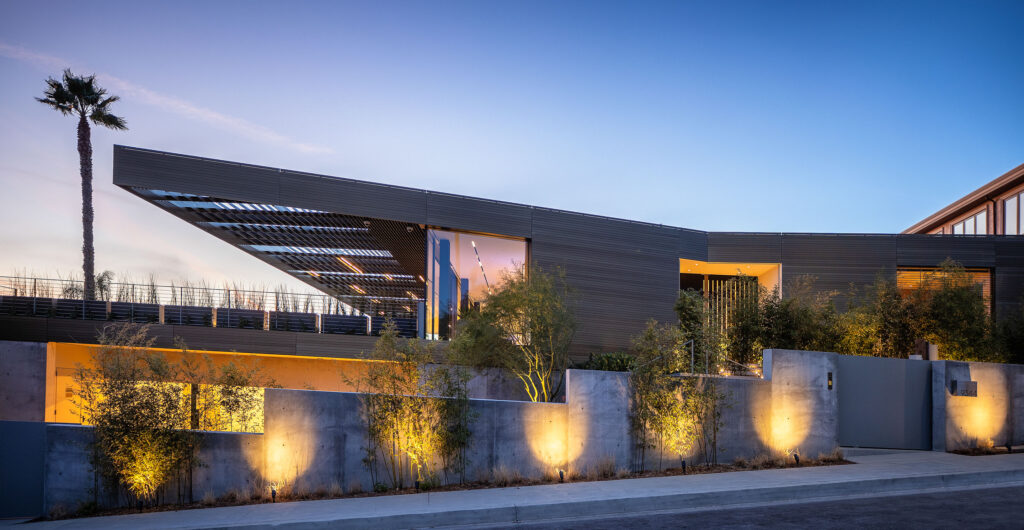
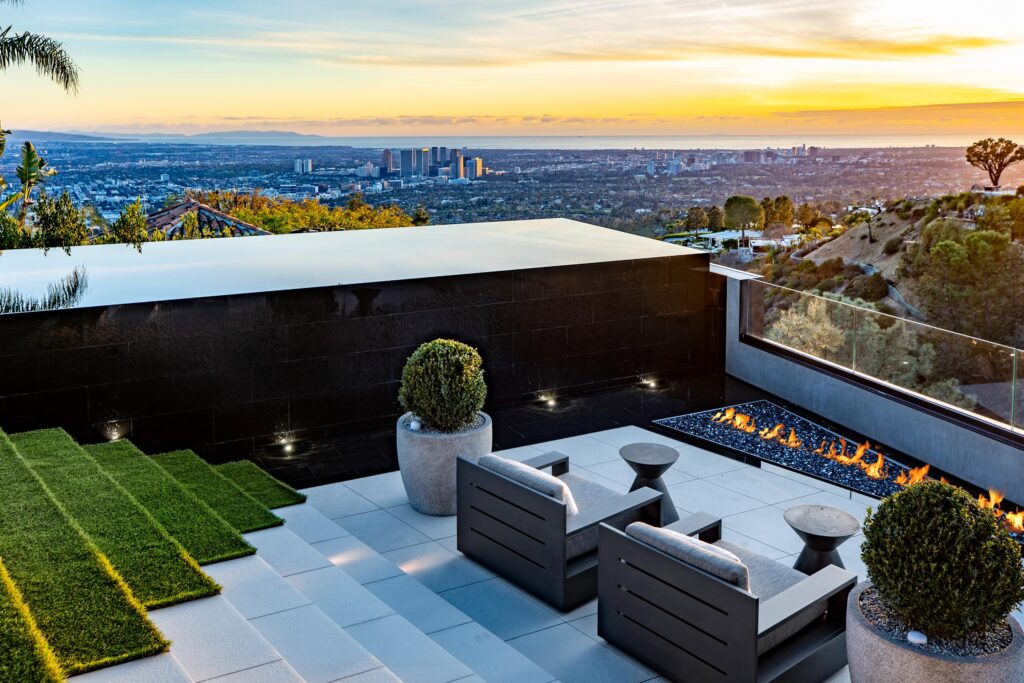
Perched on a Private Hillside Promontory, 9344 Nightingale Drive an 11,583-square-foot Property Captures Exceptional Vistas Across Los Angeles to the Pacific Ocean
With six bedrooms, eight bathrooms, and five parking spaces, this contemporary Bird Streets estate was designed by architect Zoltan Pali and built by Dugally Oberfeld to maximize the spectacular panorama, which offers canyon, city, and water views. Thanks to a 60-foot-long retractable Sage Glass skylight, the house is bathed in natural light while creating a strong connection between inside and outside.
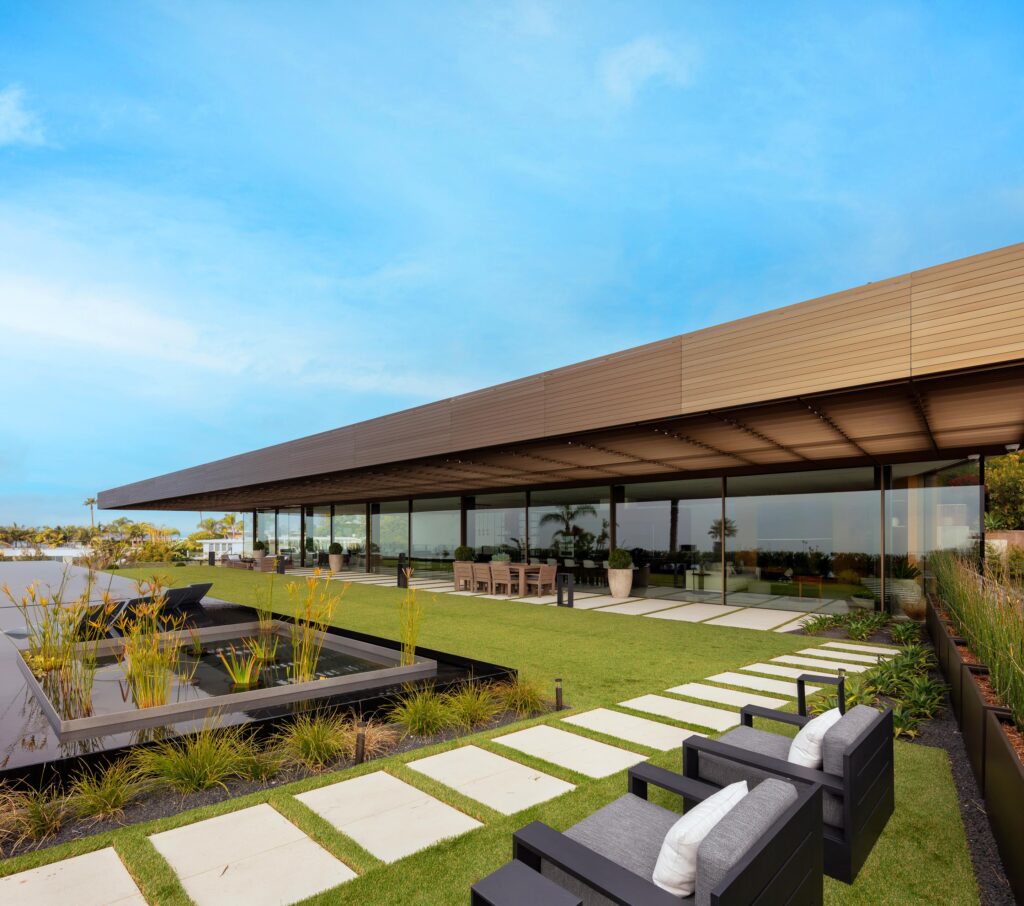

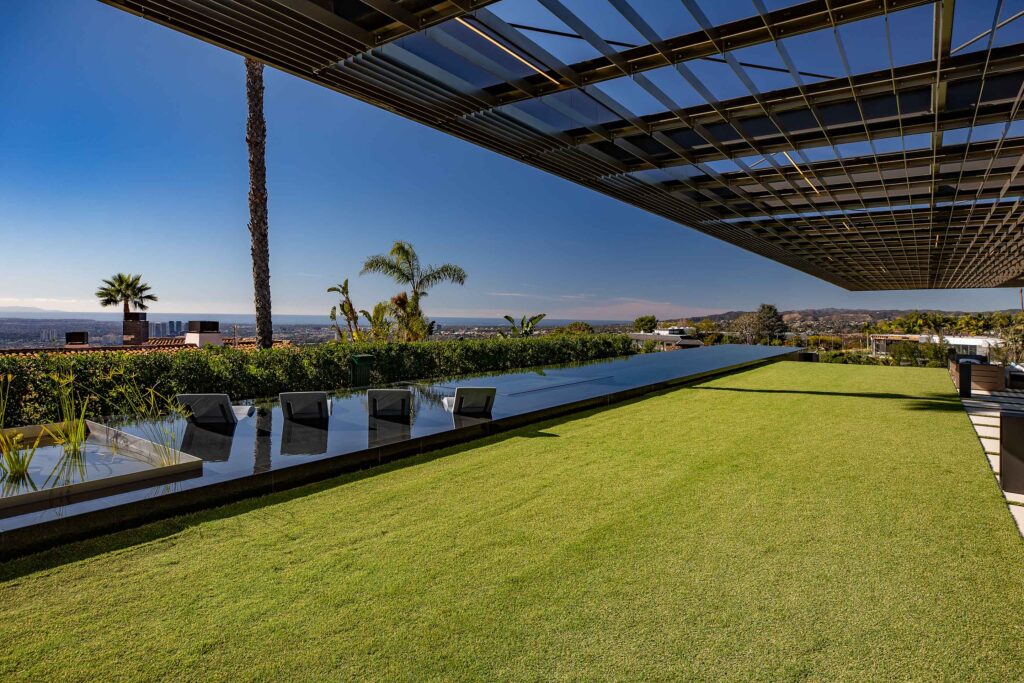
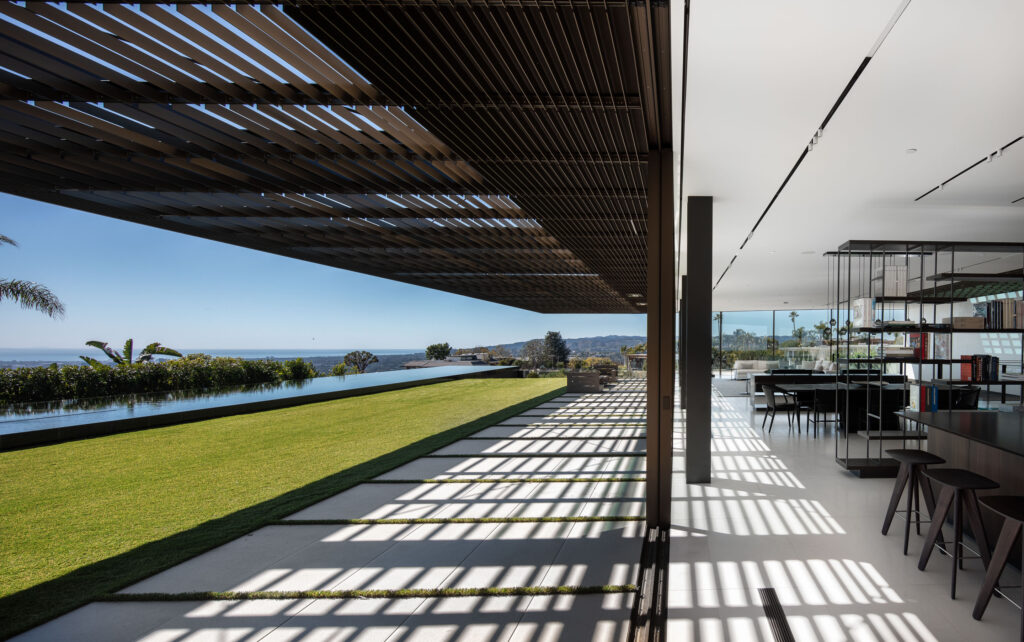
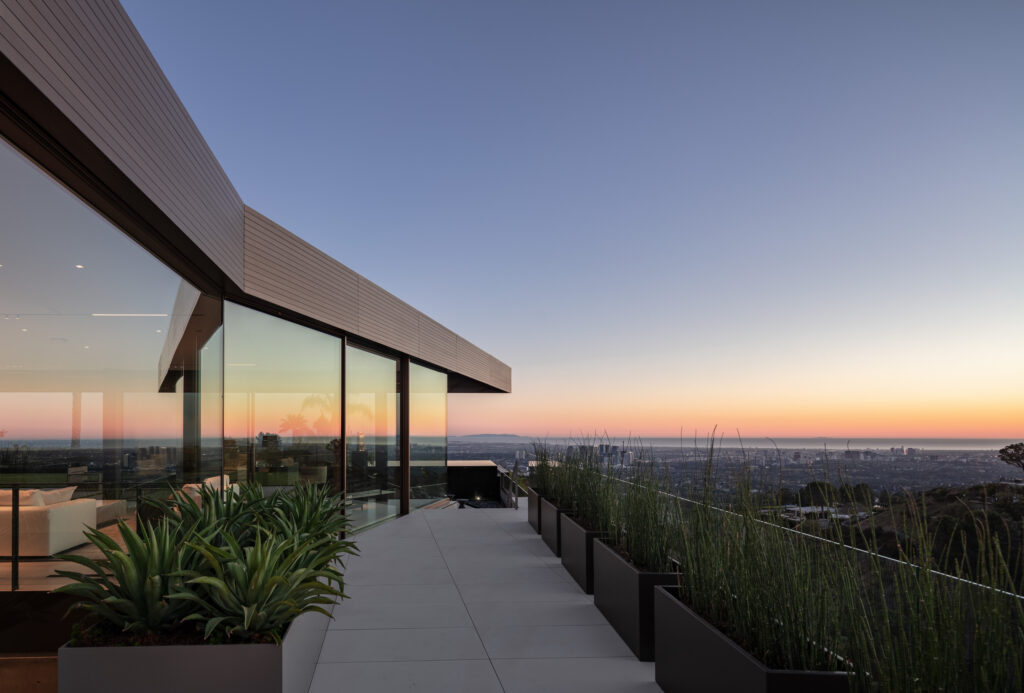
The open-plan great room—with formal living and dining areas, and a Poliform kitchen with Gaggenau appliances—features a mix of white oak and limestone floors, concrete walls, glass and stone with intricate detailing, Lutron lighting, a Savant smart home system, and a Mitsubishi City HVAC system.
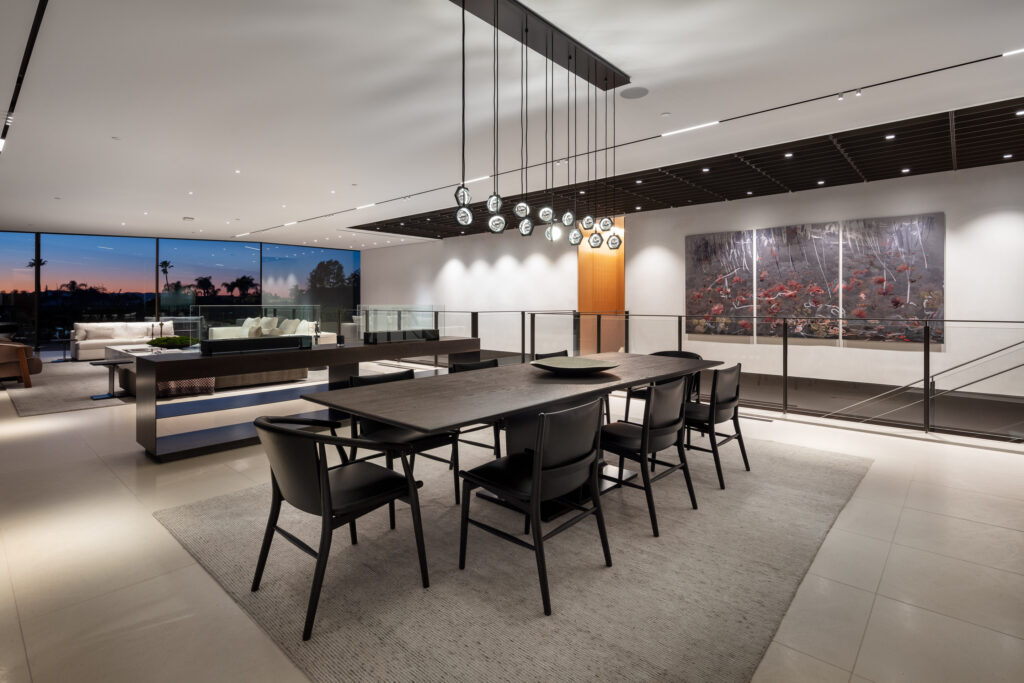
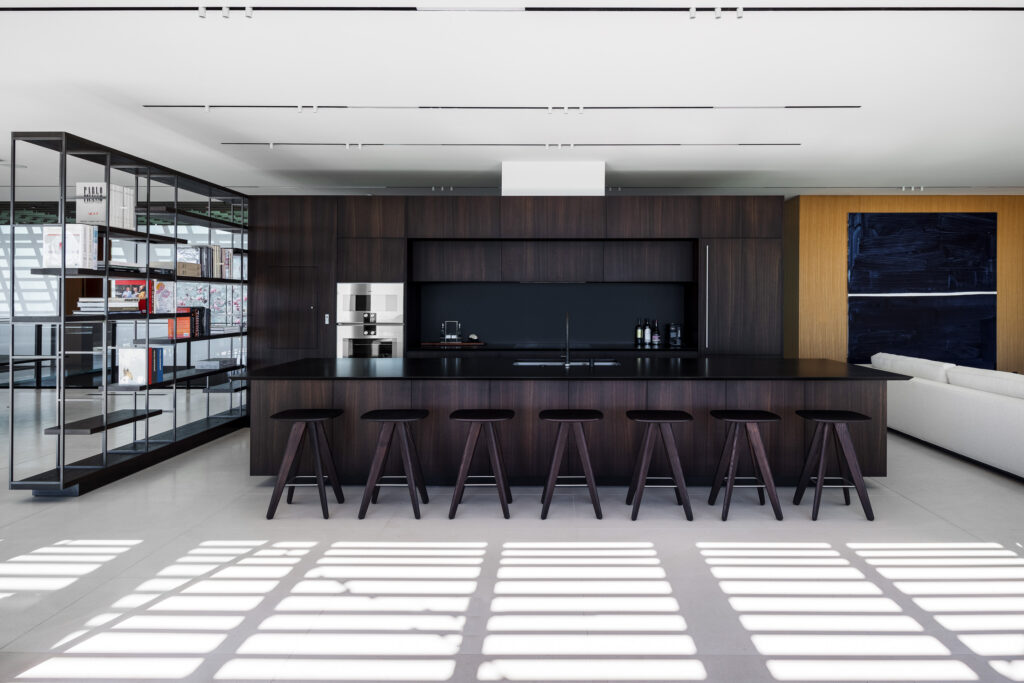
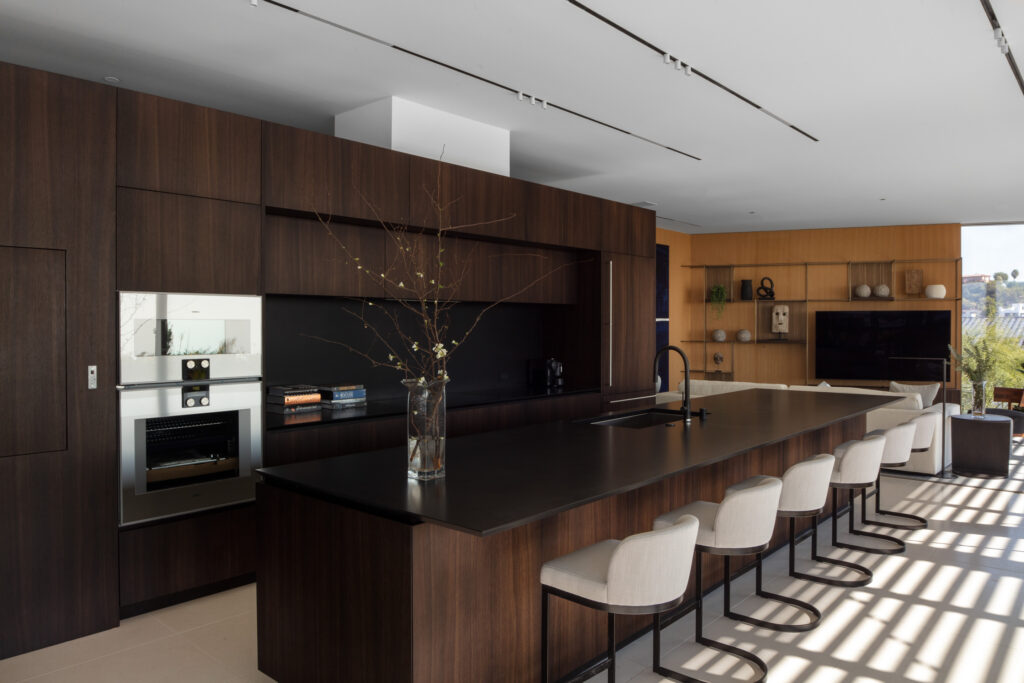
Adorned with a soft and warm color palette combined with rich textures, the main level opens up to the shaded lounging and dining terrace thanks to automated, motorized glass pocket doors.
Outside, the 106-foot, infinity-edged pool with a Baja shelf, heated spa, and stainless steel floating lily pad is a true gem, while a few steps lead to a fire pit lounge with the aforementioned cascading water wall.
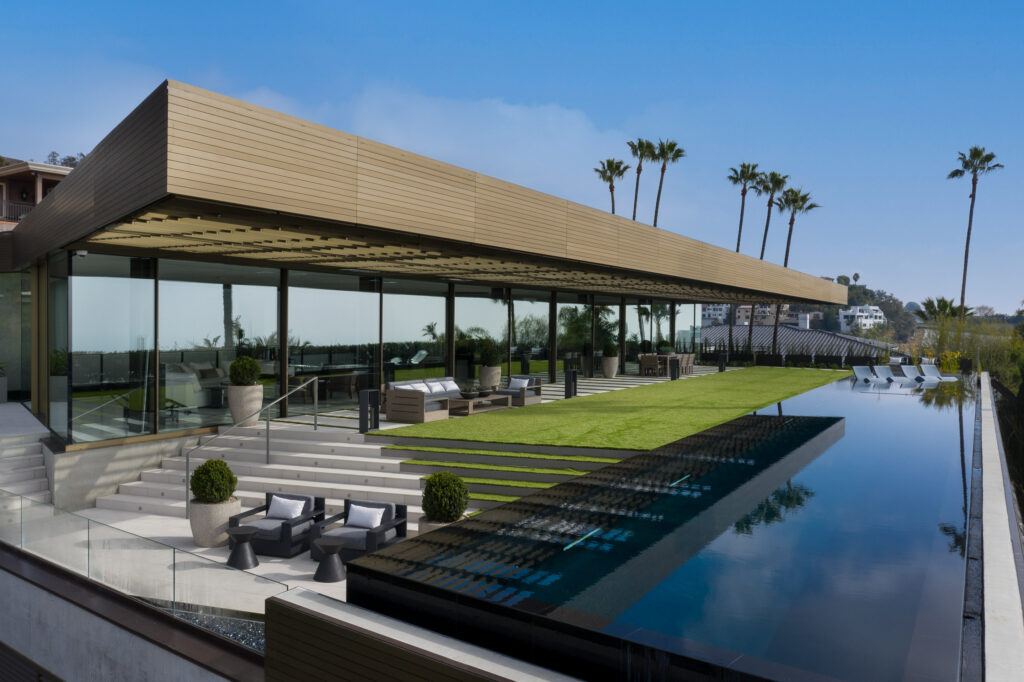
This floor is also home to an office and two bedrooms, including the primary suite furnished with a walnut bed from Italy and Poliform walk-in dressing room—both custom-made to provide maximum comfort—that acts as a haven of peace with its marble en-suite bath, sitting room, and private terrace.
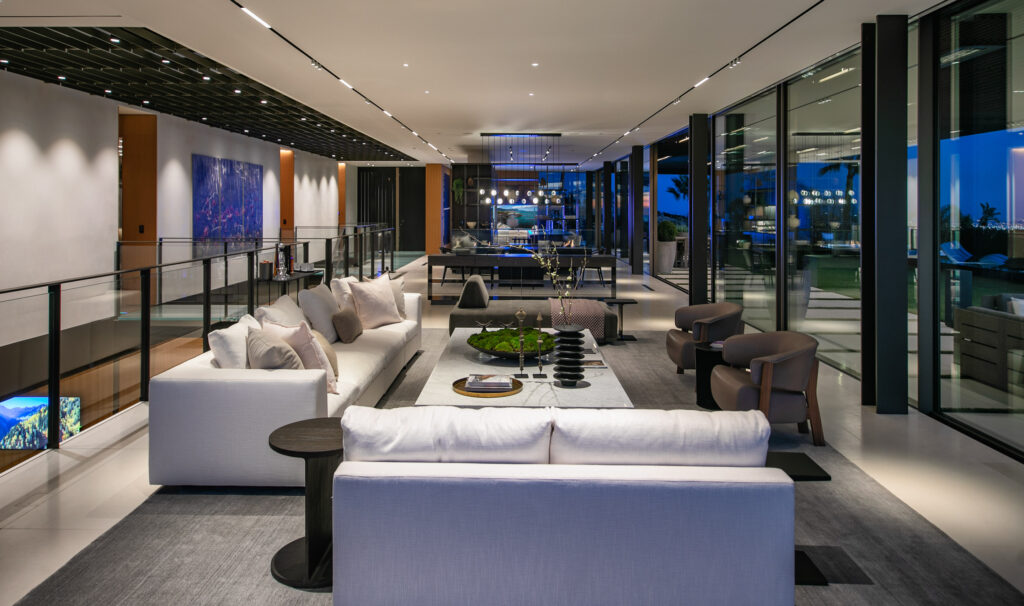
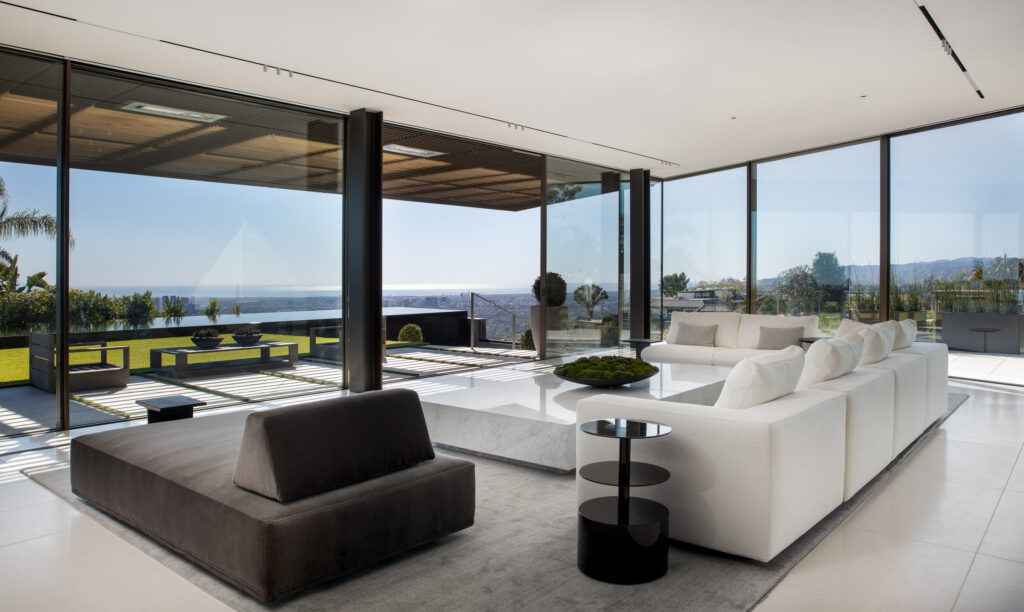
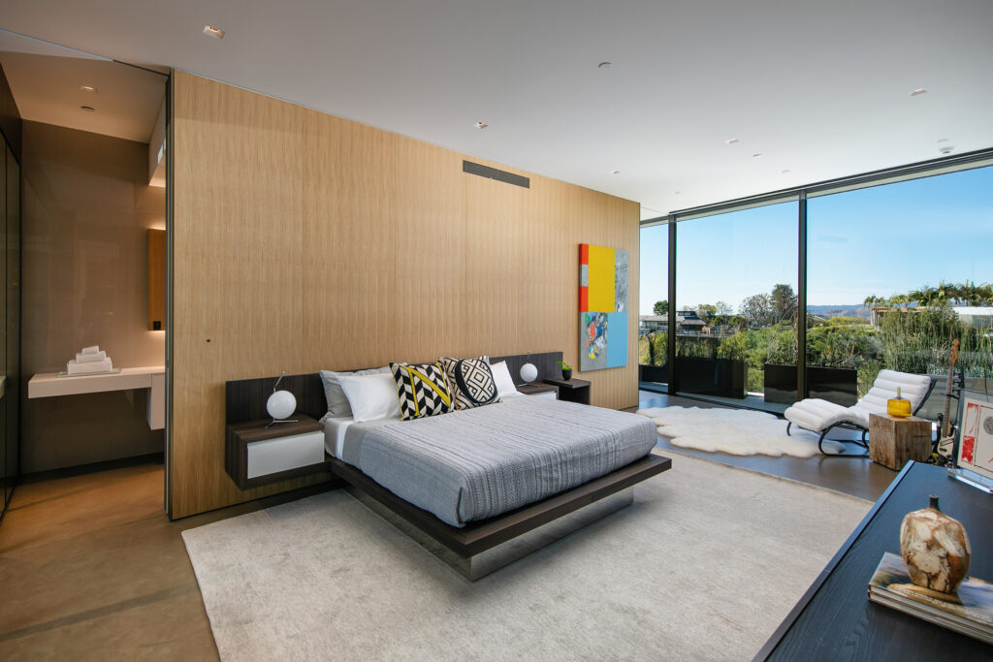
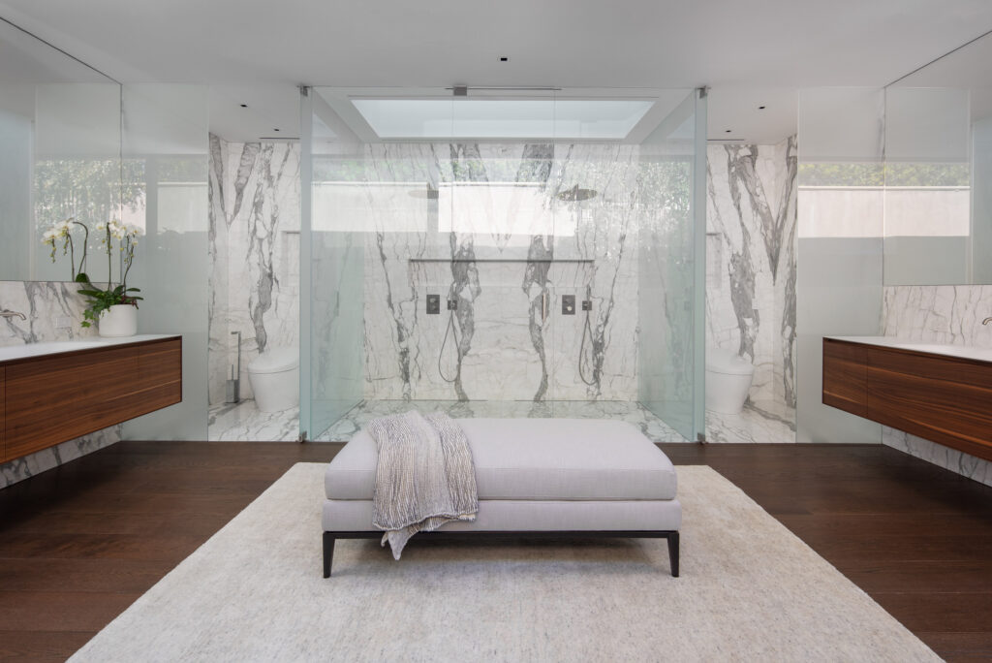
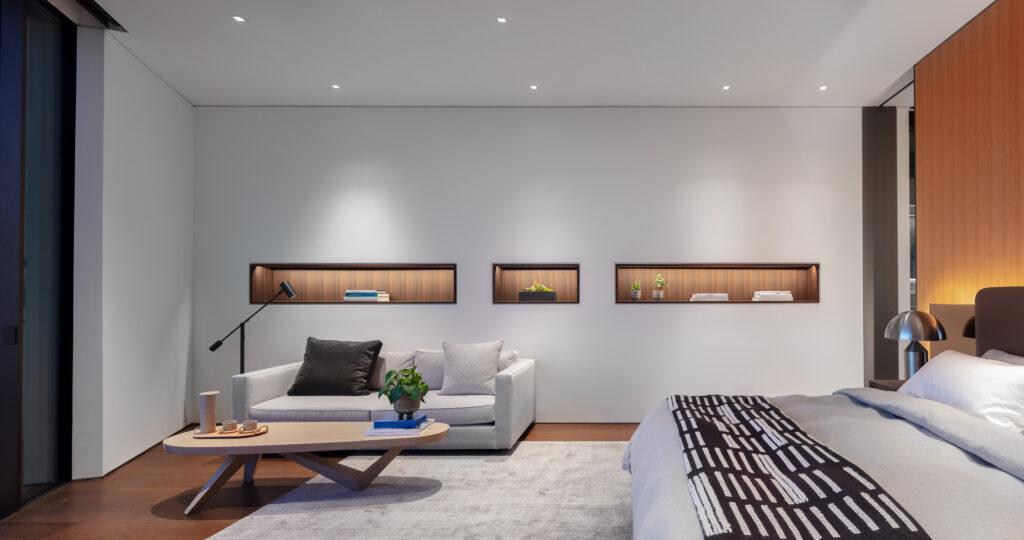
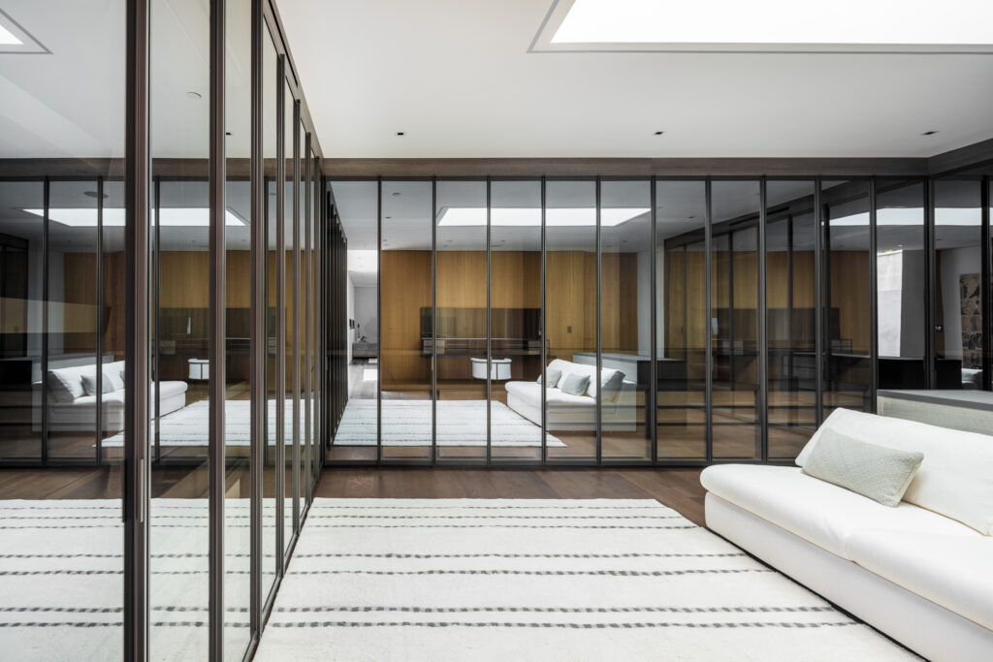
A catering kitchen, wine storage with a capacity for 352 bottles, den, four additional bedrooms, and a wellness spa with sauna, steam room, massage room, gym, and a saltwater floating pod are also located on the lower level.
With its horizontal lines and glass partitions, this house, currently on the market for $34,000,000, is an ode to the surrounding landscape but offers a world of plenty within.
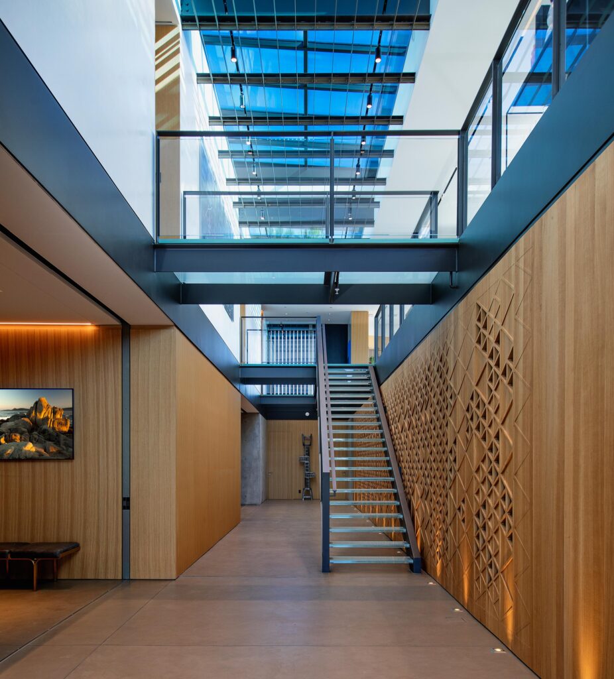
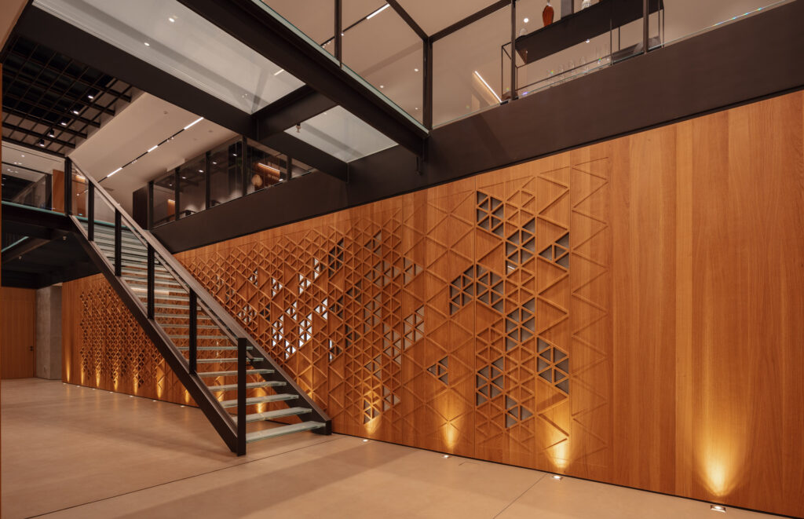
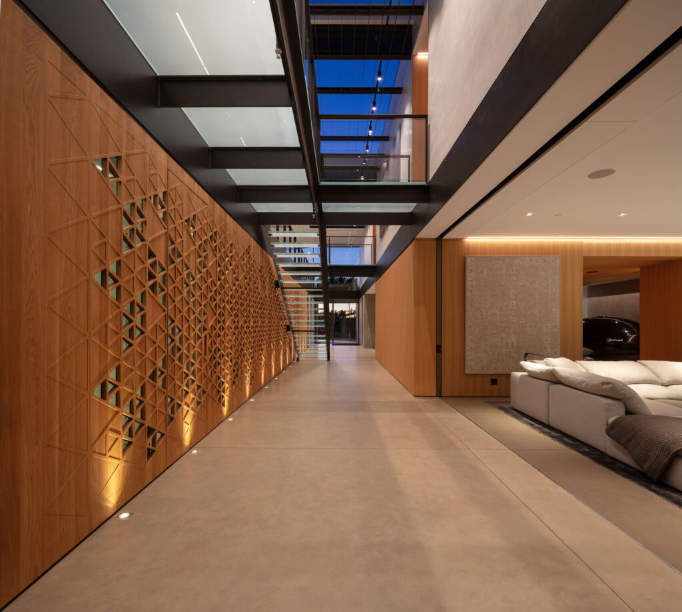
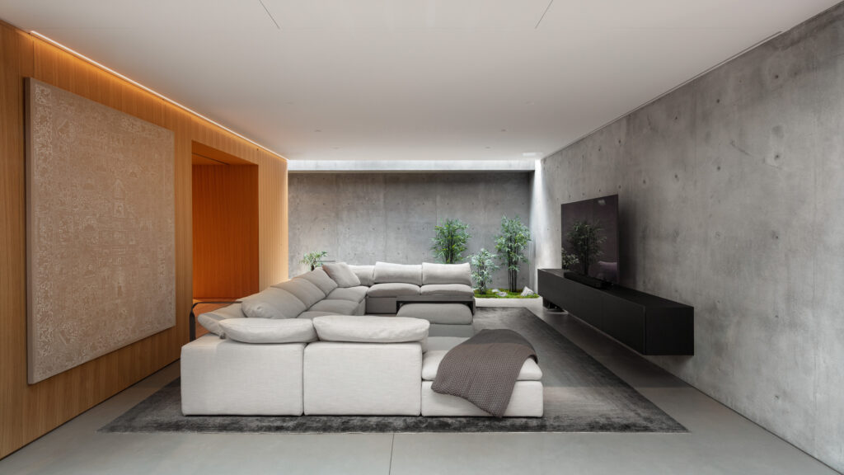
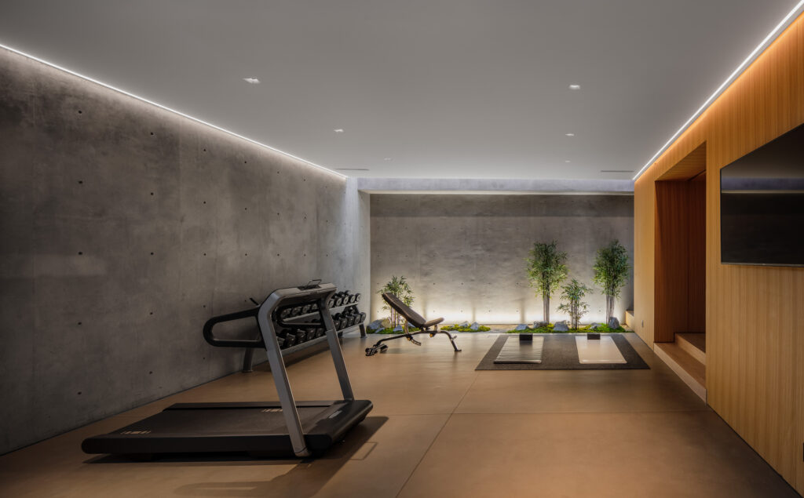
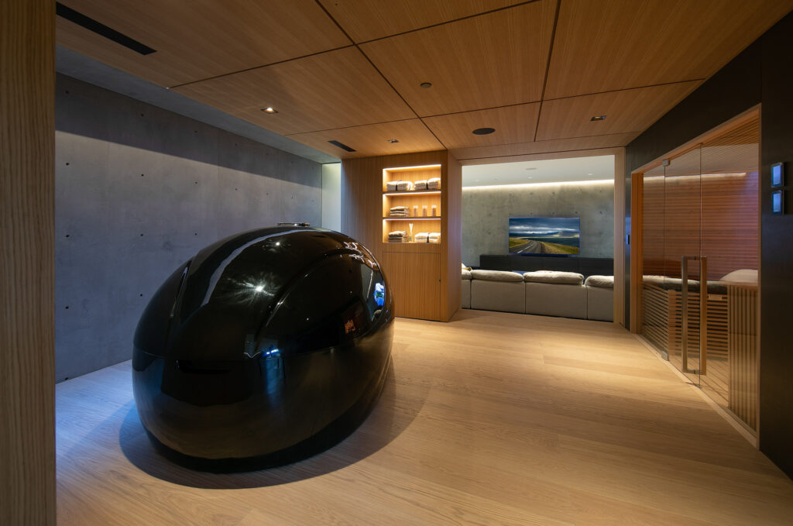
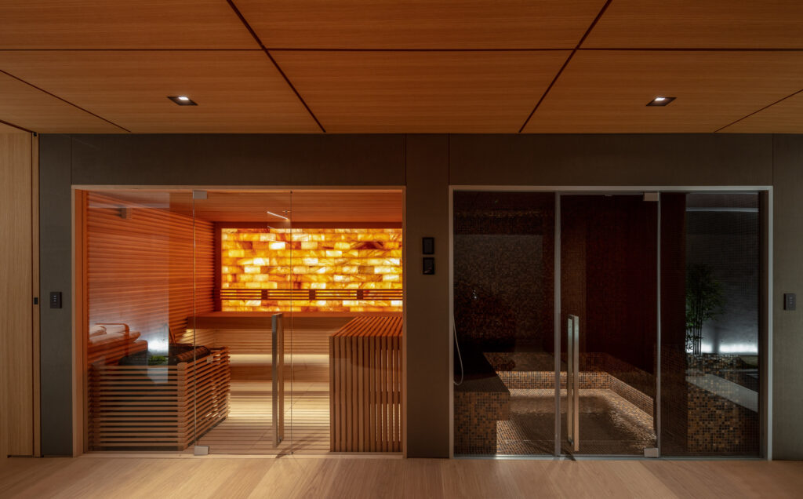
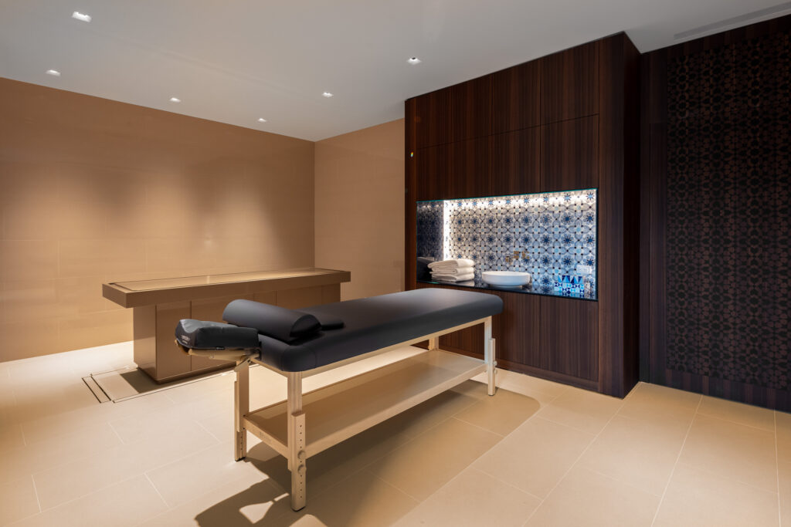
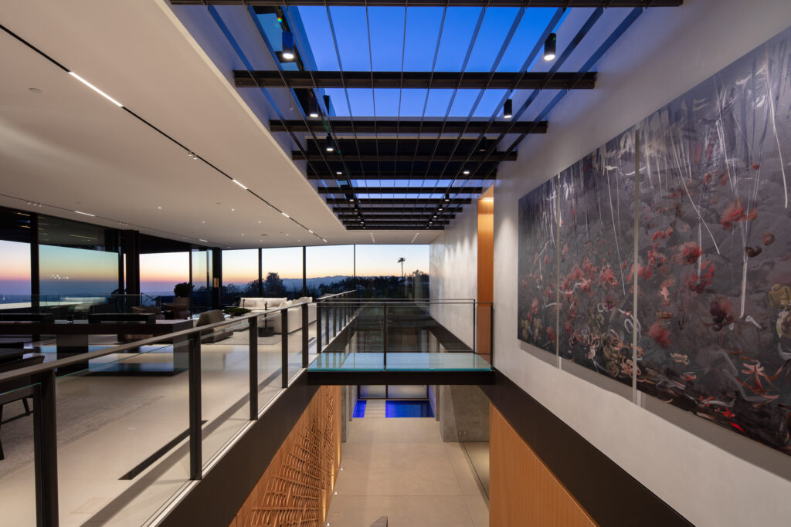
Mauricio Umansky | DRE# 01222825 | 424.230.3701
James Harris | DRE# 01909801 | 424.400.5915
David Parnes | DRE# 01905862 | 424.400.5916
The Agency
List Price: $34,000,000
Photographs: Jim Barch and Matthew Momberger





