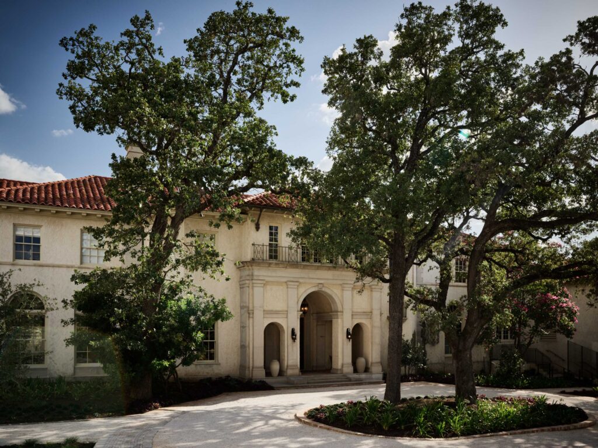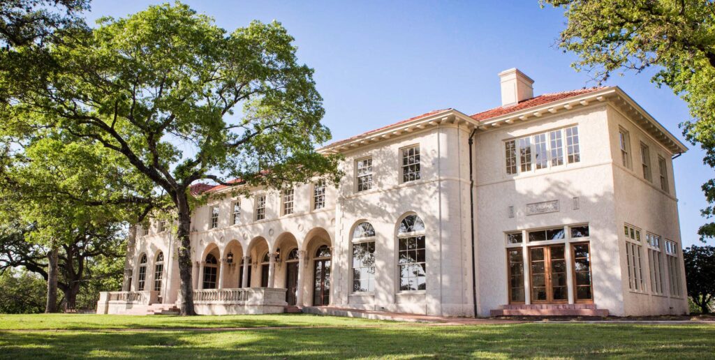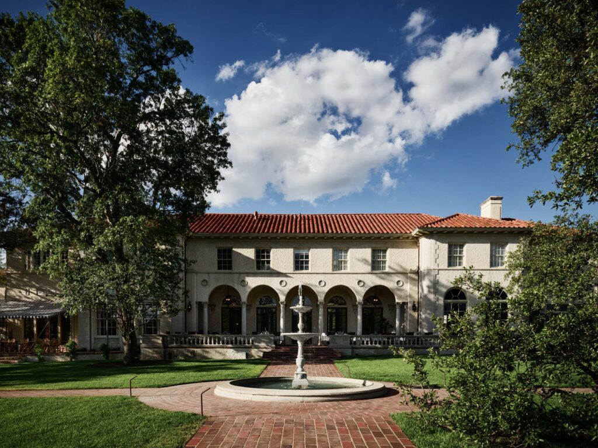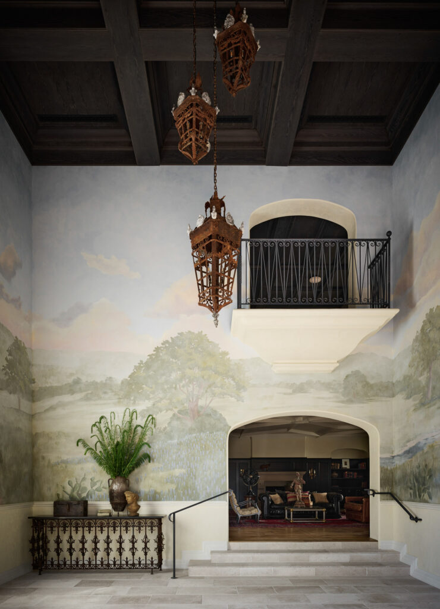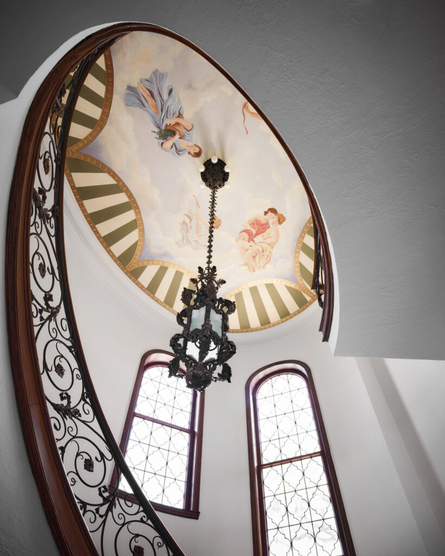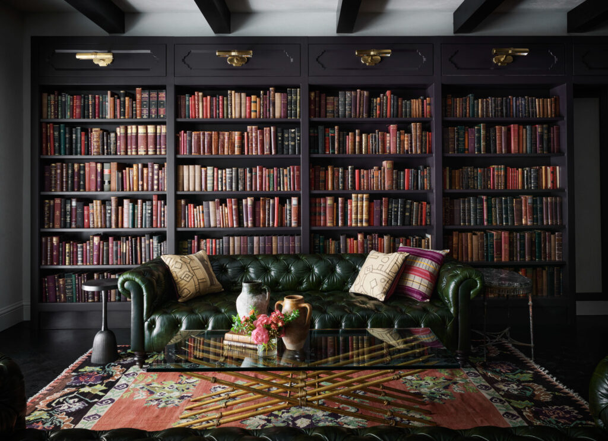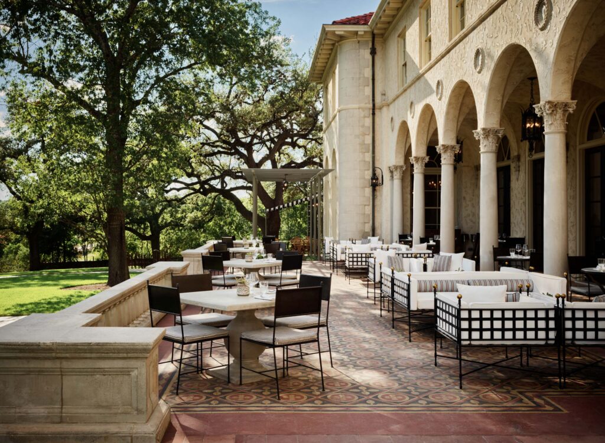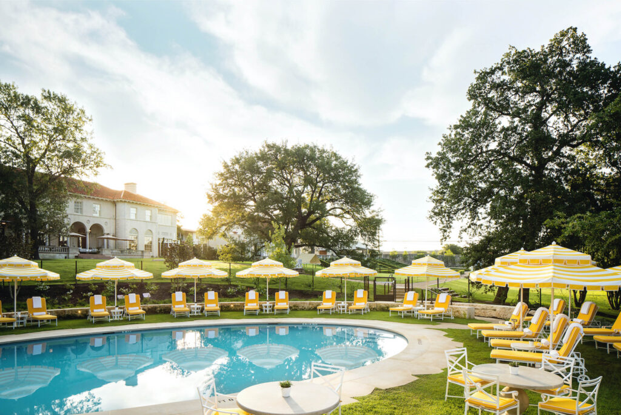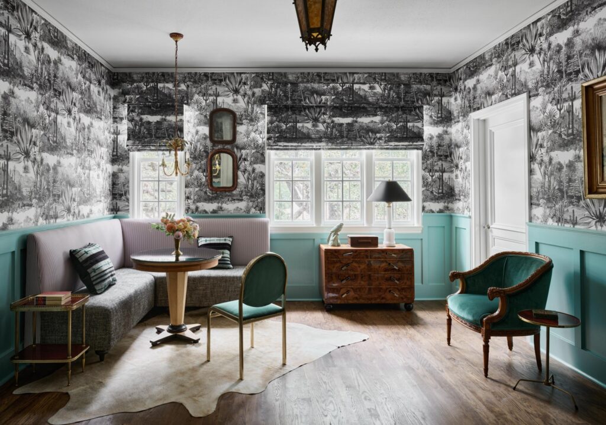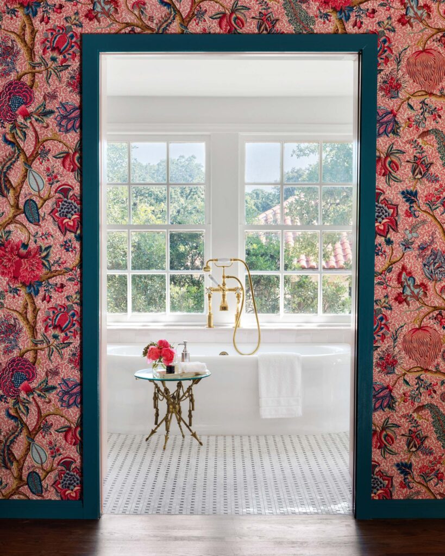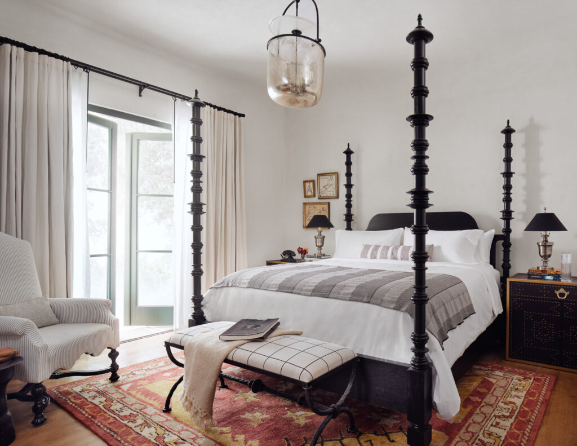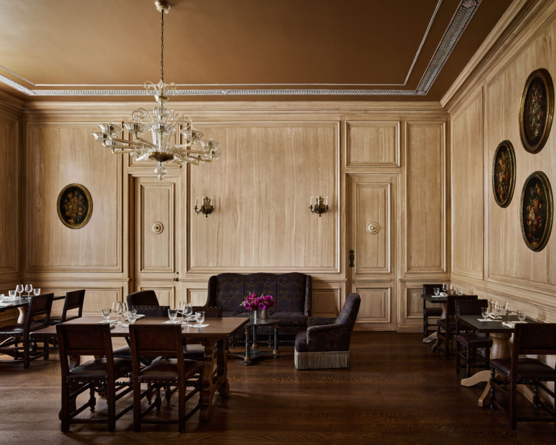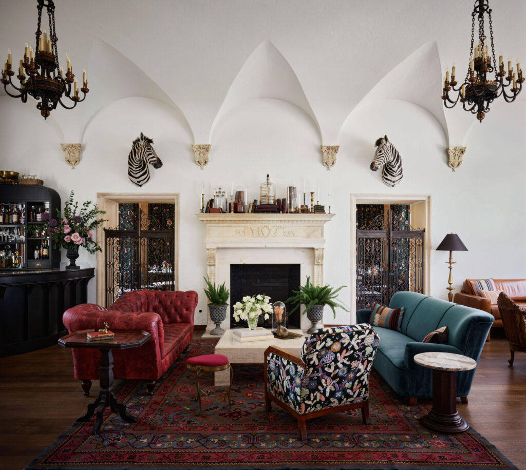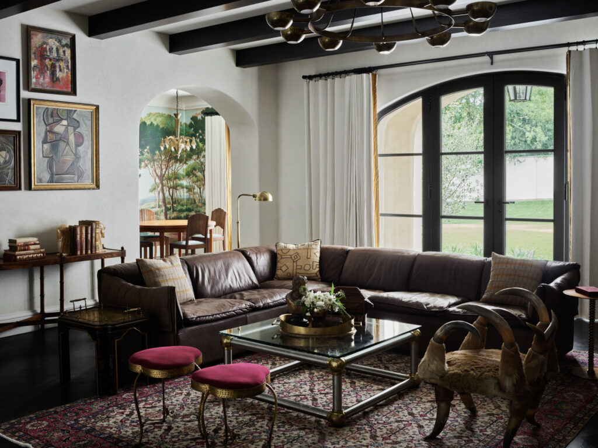A Dynamic Team Comes Together to Achieve One Mission—the Texas-sized Revival of a Historic Treasure
When I first saw the property, I was simply mesmerized,” says interior designer Ken Fulk. “It was as if a European country estate had been transported to a bucolic Texas Hill Country landscape. All of this, smack dab in the middle of Austin.”
Originally designed by architect Henry Bowers Thomson between 1917 and 1928, and owned by Edgar and Lutie Perry—whose extensive European travels inspired the 10,800-square-foot Italian Renaissance Revival mansion, carriage house, and formal gardens—this 10-acre estate is a true gem.
Surrounded by terraces, parterres, and fountains, and listed on the National Register of Historic Places, the property needed some care to bring it back to its former glory while infusing the new touches that now make it a destination resort and private club aligned with contemporary needs.
“The estate and surrounding grounds are a piece of Austin heritage and history,” says Clayton Korte principal, Paul Clayton.
“We jump at the chance to repurpose and reinvigorate those places to give them longer, lasting life and to add more definition to Austin. We had to address decades of wear and tear that were consistent with what you would expect of a building of this age in this climate. Getting into the walls required us to interrupt historic finishes. We had to put them back together as though nothing had happened.”
At the center of the property, the mansion’s entrance—with its original curving wrought-iron staircase and a new hand-painted ceiling fresco—offers the feeling of stepping into the home of an old family friend. Downstairs, it leads to the main hall with a loggia, terrace, and gardens beyond, acting as a lobby and gathering space.
The living room, furnished with Chesterfield sofas; oval book-lined library with overstuffed chairs and a game table; solarium with original floors; and dining room and breakfast room still have their initial functions while showcasing a new look. Exclusively dedicated to hotel guests and occupying the old bedrooms from the original house, the second floor comprises the Edgar Perry Suite, inspired by travel and culture, and the Lutie Perry Suite, adorned with pink velvet, faux fur, and muted leopard carpet.
Across from the mansion, the new three-story inn with a central courtyard was designed by Moule & Polyzoides with guest rooms decorated by Fulk and featuring custom millwork built-ins, rounded plaster archways, and Italianate and Spanish Revival antiques, among other elements. The historic two-story Carriage House, meanwhile, was transformed by Clayton Korte into a fitness center on the main floor with Auberge offices (the company that manages the estate) on the second floor.
The estate grounds, comprising the legacy swimming pool, gardens, courtyards, outdoor dining spaces, a network of paths, and the restored Waller Creek, were all designed by Ten Eyck Landscape Architects.
“The idea was letting the beautiful grounds and views speak for themselves—not distracting from the beauty that already existed,” says firm president, Christy Ten Eyck. “I like to think that we gave it the lightest touch possible.” Colors were chosen to evoke calm and serenity.
“For hardscape, we kept with creamy off-white gravel for a clean feel for vehicular areas and pedestrian paths, as well as a pink/beige handmade brick for texture,” Christy Ten Eyck describes.
“The planting is many shades of green including gray greens from olives, pineapple guava, and Powis castle artemisia, as well as lots of white blooms from magnolia, spray roses, and camellias. There are also accents of pink with Belinda’s Dream roses and some deep purple and blues from oxalis, agapanthus, and Russian sage.”
According to the landscape architect who, with her team, mixed historic and modern elements, and pastoral and urban influences, “Commodore Perry transports all to another place and time, fueled by one’s imagination of what it must have been like to live there long ago.”
Designed by Clayton Korte, the newly built restaurant Lutie’s offers views over the historic gardens. Fulk designed the interiors, which feature a sophisticated floral pattern, while a classic country club-style striped awning adorns the patio.
“The restaurant was inspired by the grounds, the landscape,” describes Clayton. “It was meant to be a backdrop to the garden, a simple structure that could be covered in vines and almost merge with the historic gardens.”
Vintage rugs, framed artworks, carved wood, plaster molding, hand-wrought ironwork, limestone details, and Mexican-style tile work combine throughout, giving life to a one-of-a-kind atmosphere that pays tribute to the past with a modern twist.
“To build upon this utterly unique environment, we strived to craft experiences that combined a relaxed European elegance with true gracious Texas hospitality,” Fulk says.
“Despite the fact that some of the spaces are quite grand, there is an ease and comfort to every experience that will welcome members and visitors to sit back and enjoy themselves.”
Ready to start a new chapter, the Commodore Perry Estate continues its fascinating story.
Photographs: courtesy of Douglas Friedman
