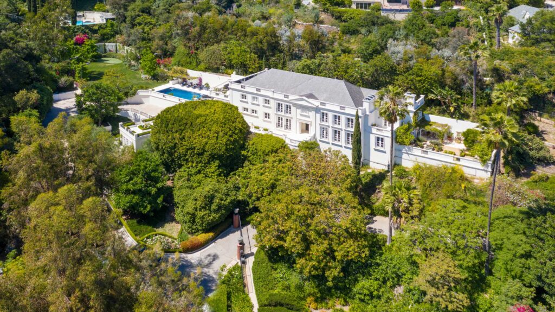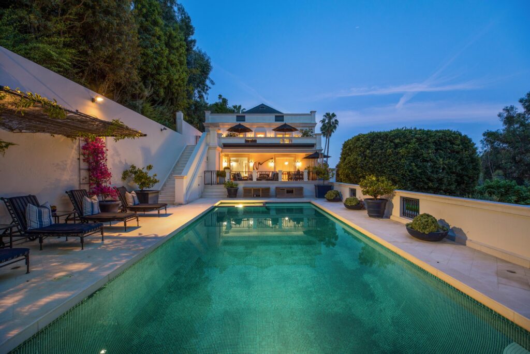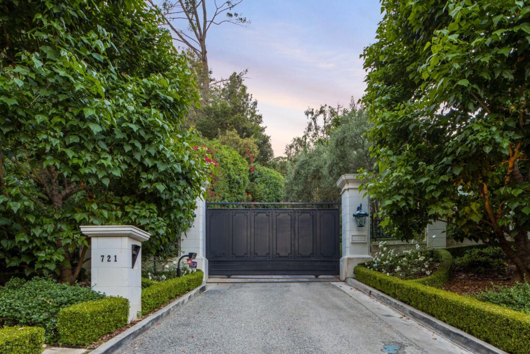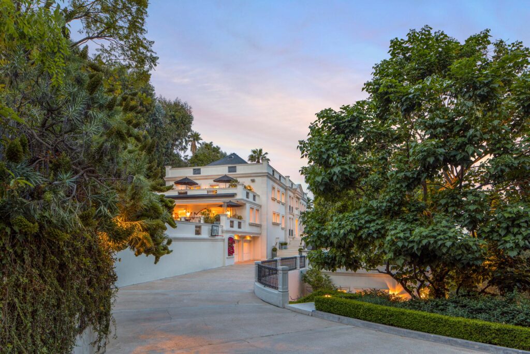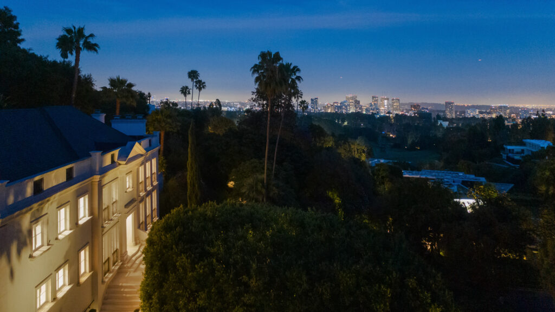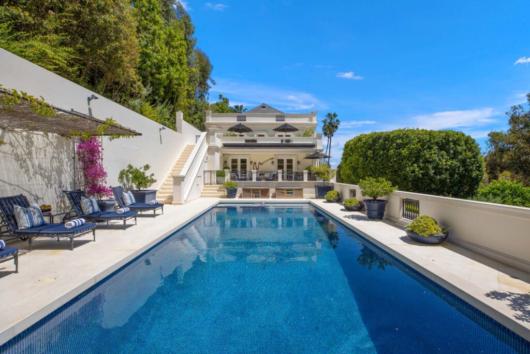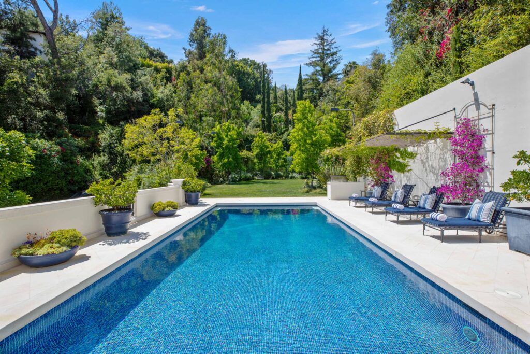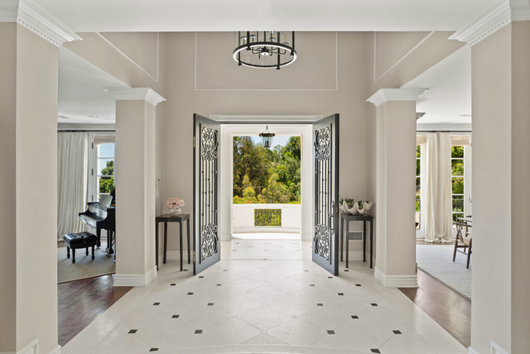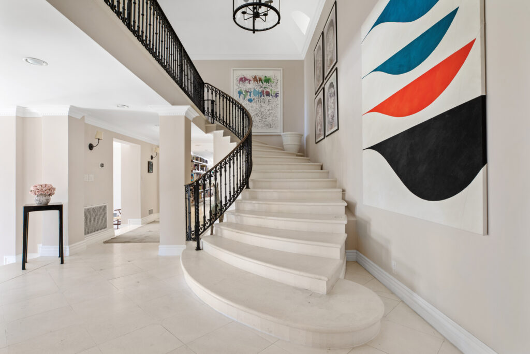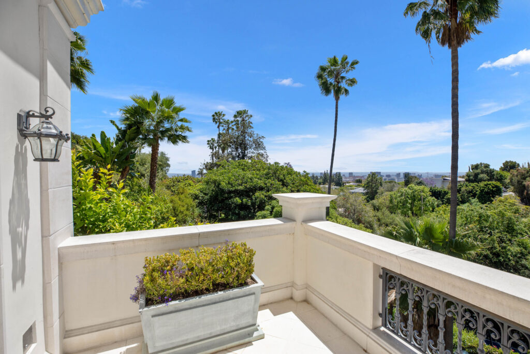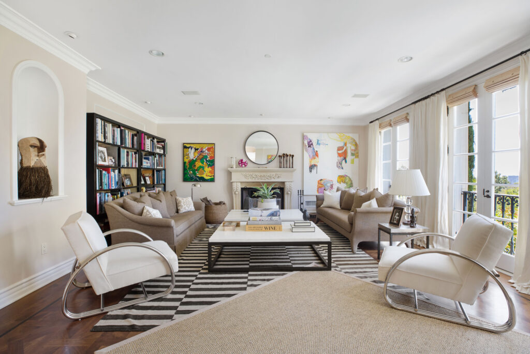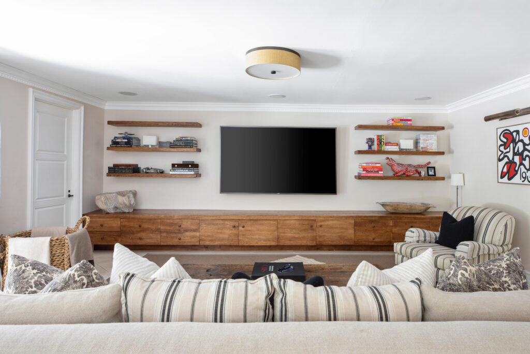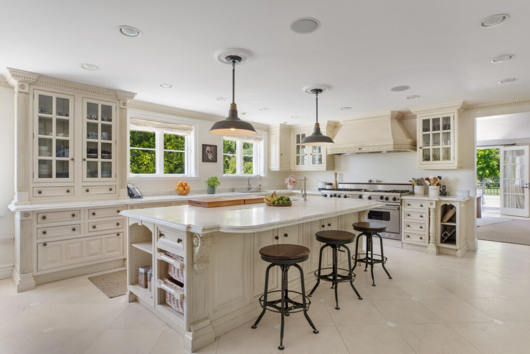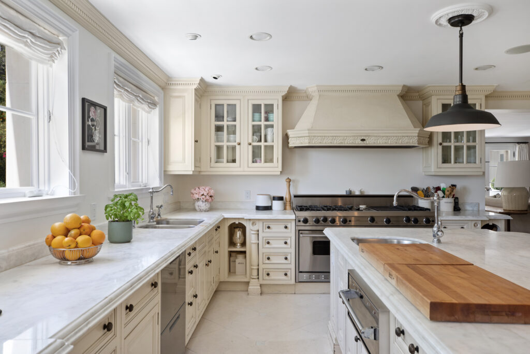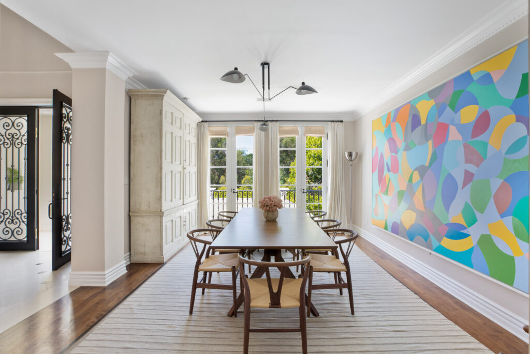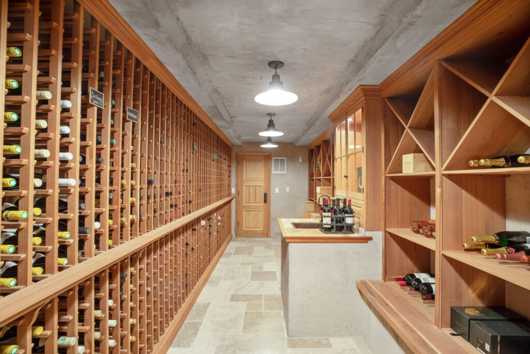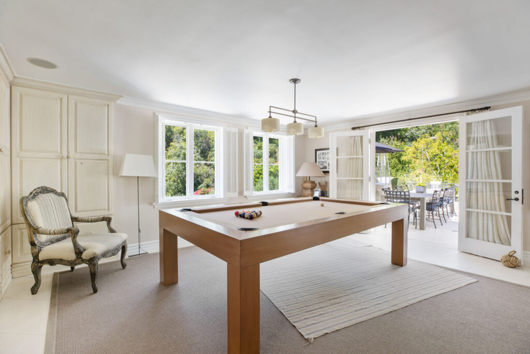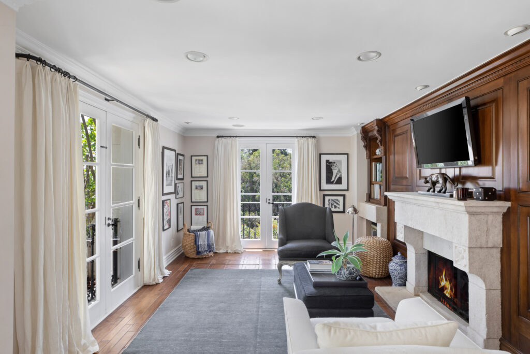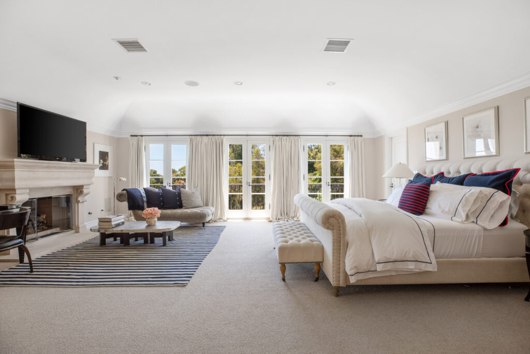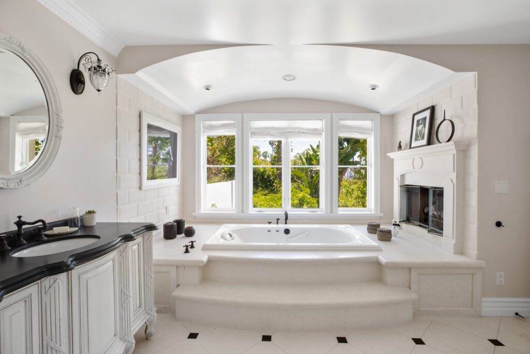Located in Bel-air, 721 Dolo Way an 8,843-square-foot Property Was Designed to Have the Feeling of Living in the French Riviera
Just north of Bel-Air Country Club, a long driveway—private and gated—is an invitation to discover this five-bedroom, seven-bathroom house, which is a good example of French Riviera Belle Époque architecture.
“This is one of my favorite homes in one of the best neighborhoods in Los Angeles,” confesses listing agent Mick Partridge of Hilton & Hyland. “From the minute you enter the gates, you feel the utmost privacy. There is nothing this property doesn’t offer, and it is an entertainer’s dream with indoor/outdoor living at its finest.”
Among the five bedrooms, the master suite includes a fireplace that creates a cozy atmosphere, and dual closets making the space functional, while also providing unobstructed city and garden views.
An elevator that leads to the oversized two-car garage, a custom Clive Christian gourmet kitchen and pantry, an underground speakeasy wine cellar with a hidden entrance, and a guest house with its own home gym and office are some of the indoor spaces that contribute to this residence providing the best of Bel-Air living.
And it does not stop there: Outside, resort-style amenities around the mosaic-tiled pool are complemented with a fire pit, an herb garden, and a meticulously landscaped lawn.
Mixing European elegance and the Southern California lifestyle, this property, which is on the market for $16,950,000, combines the best of both worlds.
Presented by
Mick Partridge | DRE# 02015130 | 310.990.6425
Partridge Estates Group
Hilton & Hyland
List Price $16,950,000
Photographs: courtesy of Anthony Barcelo
