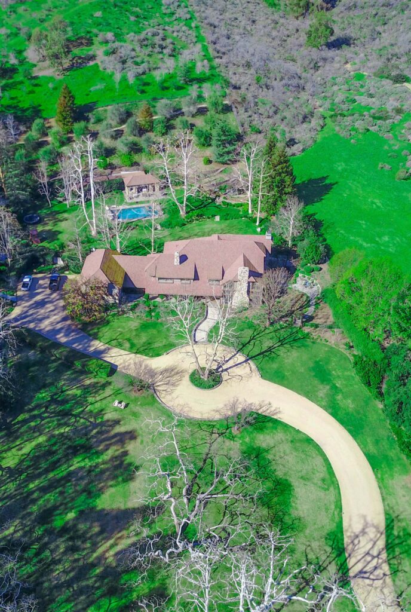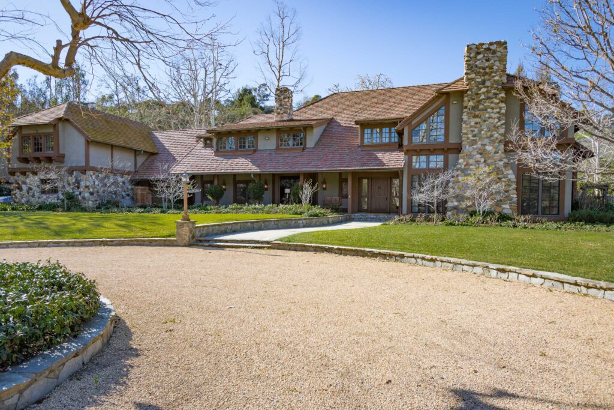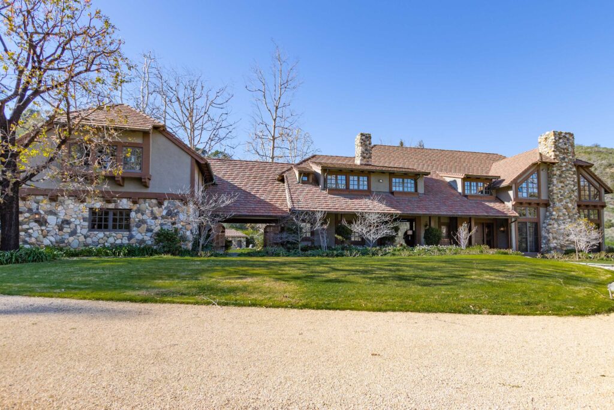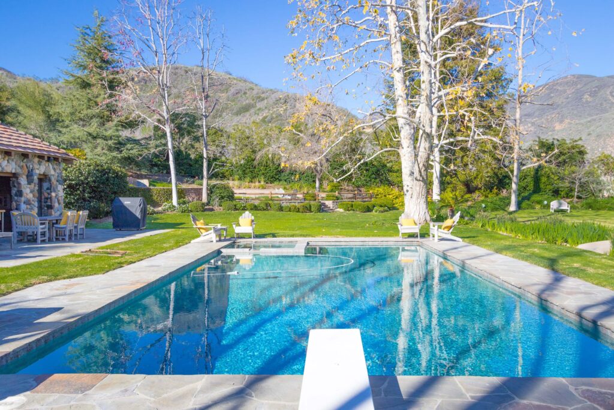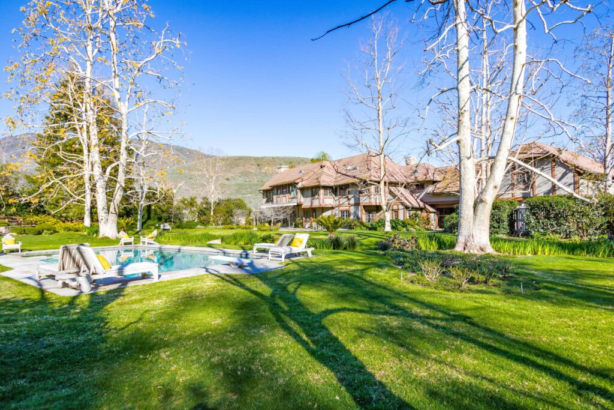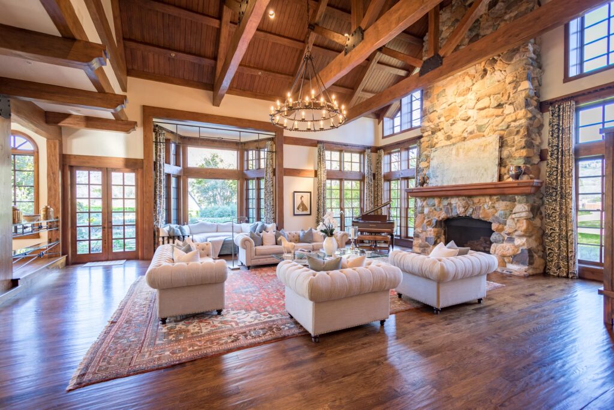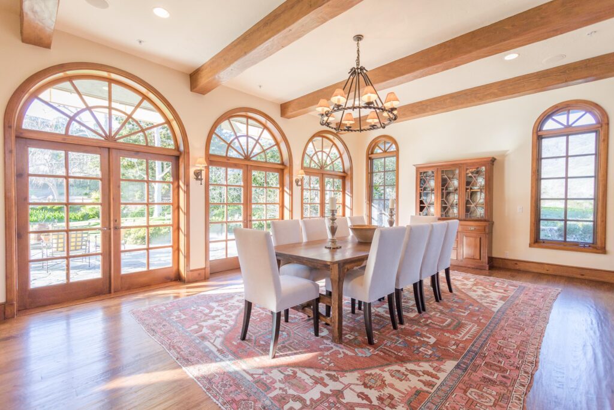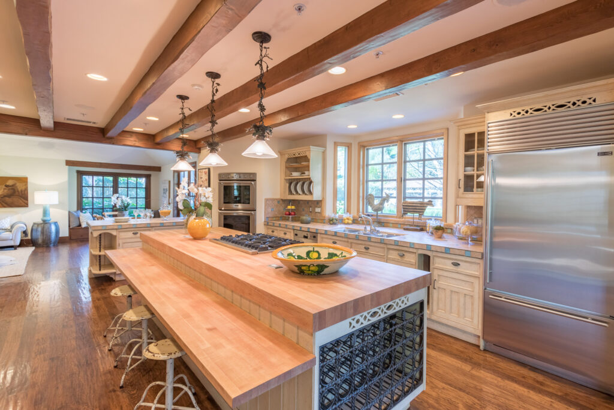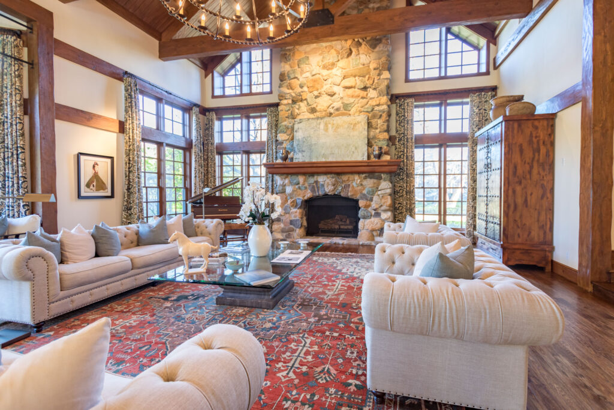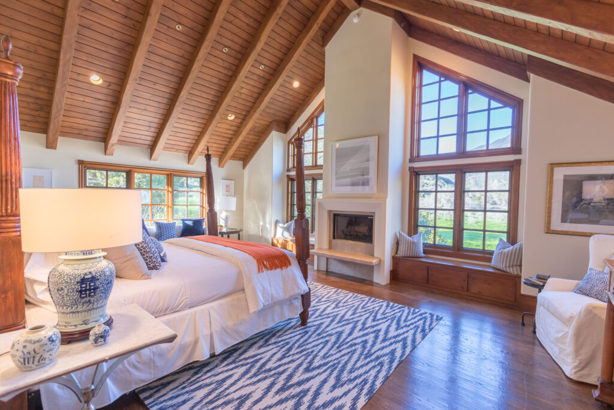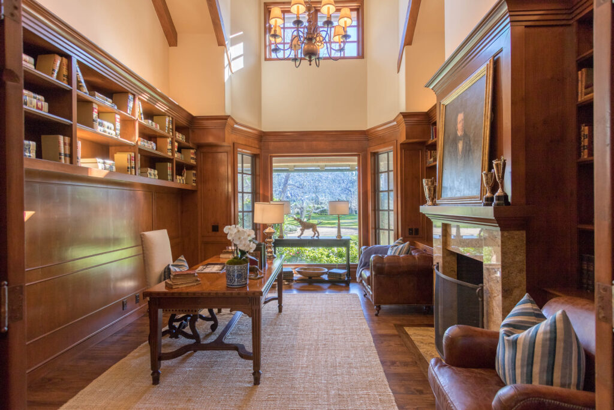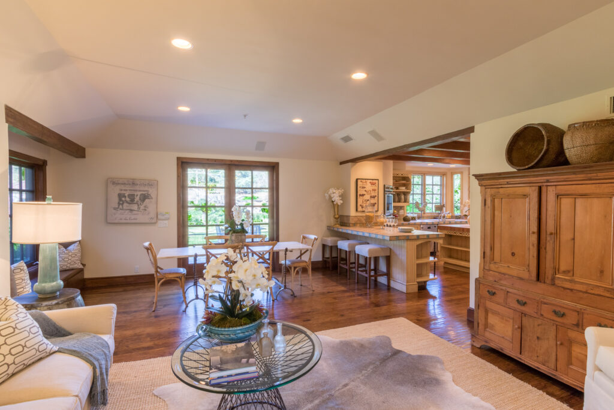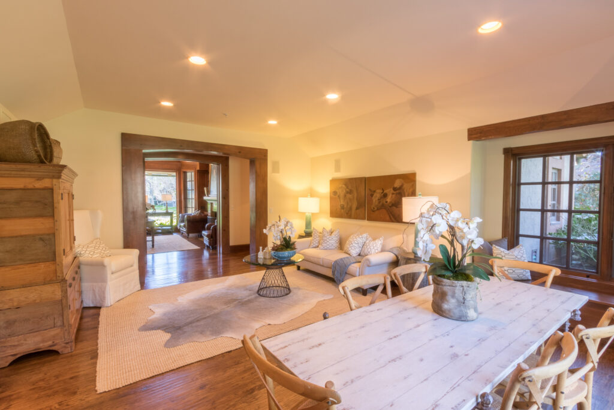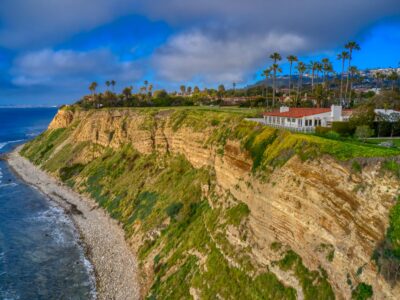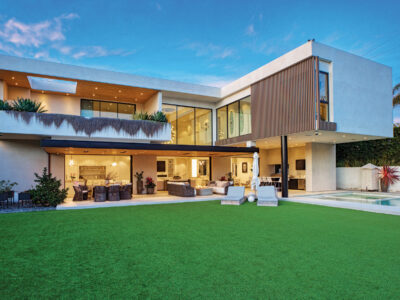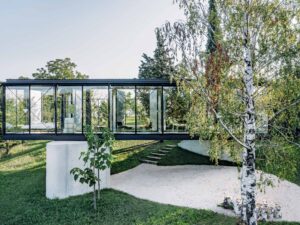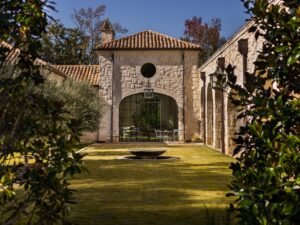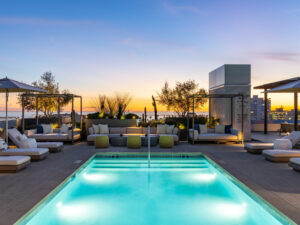The Ultimate in Privacy Meets Quality Craftsmanship and Nearby Amenities at 5721 Bonsall Drive a Quintessential English Country Estate
In his classic work Walden, Henry David Thoreau wrote: “I never found the companion that was so companionable as solitude.”
Although he penned this adage as an ode to Walden Pond—the Massachusetts locale where he spent his days sequestered in a remote cabin in the woods communing with nature—the author, were he alive today, would likely enjoy whiling away his time at this secluded Malibu estate. Here, inhabitants are completely at one with nature, thanks to beautifully bucolic and tranquil surroundings that create a personal oasis replete with a canopy of sycamore and fruit trees joined by thriving rose, herb, and vegetable gardens.
Those who wish to venture out from these romantically cloistered confines, however, will find a more than scintillating civilization just minutes away. Nestled in the prestigious Malibu enclave of Bonsall Canyon—part of the larger Zuma Canyon, which begins at the Zuma Wetlands and ends in National Park territory—the English Country-style estate is easily accessible to the upscale shops, restaurants, and amenities of Point Dume Village and Trancas Country Market, along with miles of seductive shoreline perfect for swimming, sunbathing, surfing and paddleboarding. Meanwhile, the home’s premises also back up to Zuma Canyon Trailhead, which offers acre upon acre of ocean-view parkland boasting miles of alluring pathways.
“The area is perfect for people who want an active lifestyle and a wonderful place to raise their family,” says Bill Chadwick of Malibu Living | Real Estate, COMPASS, who is co-listing the property with fellow agent Brenda Hayward for $10.8 million.
“Not only can you hike, bike or trail ride from your backyard, but you are also minutes to surf and sand, to say nothing of the nearby award-winning public schools. The property can also accommodate equestrian lovers.”
The captivating Walden Pond-like appeal continues inside, with the property custom built and designed for rock royalty in 1992 by noted California architect Ronald G. Firestone.
Expect exceptional attention to detail throughout, including hand-hewn pecan wood flooring, floor-to-ceiling French windows and doors, and exquisite ironwork, not to mention more than enough spots for entertaining both small and large gatherings.
Featuring more than 7,000 square feet of open living space, highlights include five en-suite bedrooms (most notably, the master suite, which showcases a fireplace and a view overlooking acres of open parkland, along with a spacious bath with a sunken whirlpool tub and large walk-in shower); a handsome two-story living room displaying a soaring stone fireplace and dramatic trussed ceiling; a formal dining room; a welcoming family room; and a handsome library with fireplace.
Yet other standout features include a professional chef’s kitchen sporting a massive butcher-block center island with custom built-ins that are ideal for entertaining or serving intimate family dinners, as well as a game/entertainment room.
Many of the residence’s rooms open to the property’s natural surroundings, providing a seamless indoor/outdoor experience. One notices attractive bluestone patios that wrap around the home and meander throughout the land; a stone pool cabana with an outdoor kitchen, temperature-controlled wine room, changing room, and bath; a sports court; and a sparkling pool and spa.
Rounding out the property’s luxurious offerings is a two-bedroom, two-bath guest cottage featuring stone flooring and vaulted ceilings, along with a three-car garage and motor court for additional parking.
“The location and quality of construction are extraordinary,” says Bill Chadwick. Then, of course, there’s that breathtakingly quiet, calm, and serene exile of which Thoreau surely would have approved.
Bill Chadwick and Brenda Hayward
Malibu Living | Real Estate Compass
Listing Price $10.8 MILLION
MalibuLivingRealEstate.com
Photographs by Mac Hayward

