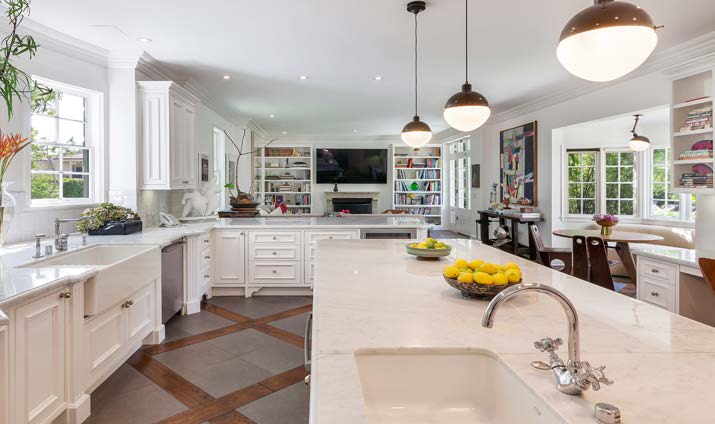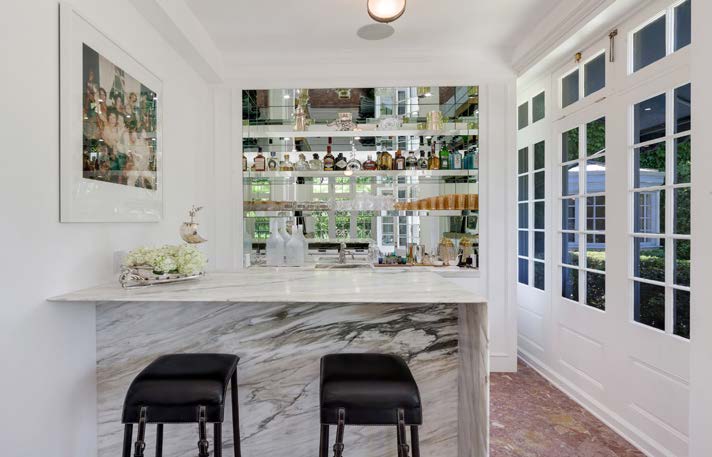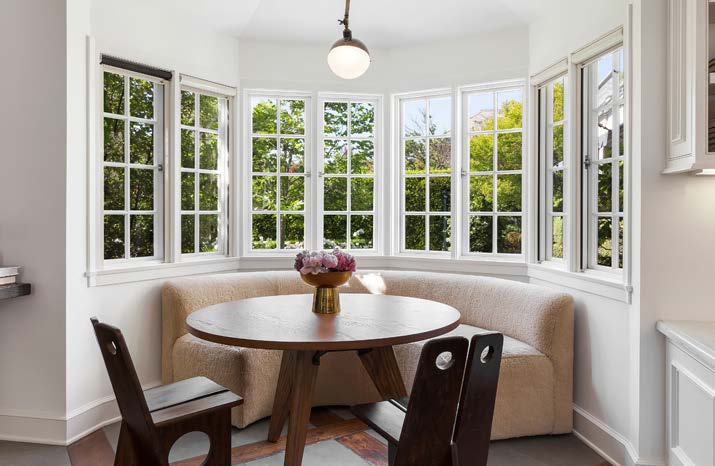
Designed by One of Los Angeles’ Most Famed Architects, 363 S. Las Palmas Ave. a Sophisticated and Private French Country Trophy Estate
California-based architect Stiles O. Clements passed away in 1996, but the prestigious designer left a definite mark on Los Angeles’ commercial and residential real estate landscape.
Known for his trademark Art Deco and Streamline Moderne styles, he designed some of the city’s most recognizable buildings—including landmarks such as the Wiltern, Mayan and El Capitan theaters—along with this French Country Revival manor.
The 5,956-square-foot residence at 363 S. Las Palmas Ave. in Hancock Park once served as the home of art patrons Lucius and Mildred Peyton Green, and later, actress Sela Ward.

“The most notable historic aspect of the home is certainly the fact that it was designed by Stiles O. Clements,” says Scott Segall of Douglas Elliman Real Estate, who is listing the property for $7.499 million. “He was a prominent L.A.-based architect who was trained at one of the premier arts schools in Paris, which is why this house truly feels like a home in the South of France.”
Built in 1939 and newly reimagined in 2016 by L.A. architecture firm Clements Design, the three-story, four-bedroom home retains much of its original details while eschewing a chic and modern design aesthetic. Think carefully curated fixtures and furnishings and high-quality finishes, including stunning raw-sealed parquet floors, soaring ceilings and large-paned windows allowing for plentiful light.

Among the stand-out features: a master bath that doubles as a work of art; a formal entry with a sweeping circular staircase; and a massive, flat backyard replete with manicured French gardens, a romantic outdoor dining area, a pool, and a sports court.
Rounding out this property’s special allure is a guesthouse atop the two-car garage and a Crestron home automation system.
“The house is grand but completely comfortable,” says Scott Segall. “It’s a home that doesn’t feel stuffy or pretentious, despite the fact it’s architecturally reminiscent of a large estate in Bel-Air. It’s designed for the way today’s buyers want to live—they want to use the house to its fullest and also feel free to hang out in the formal living room while enjoying a martini and reading Vanity Fair.”
Scott Segall
Douglas Elliman Real Estate
List Price: $7.499 Million
Photography Courtesy of Douglas Elliman Real Estate





