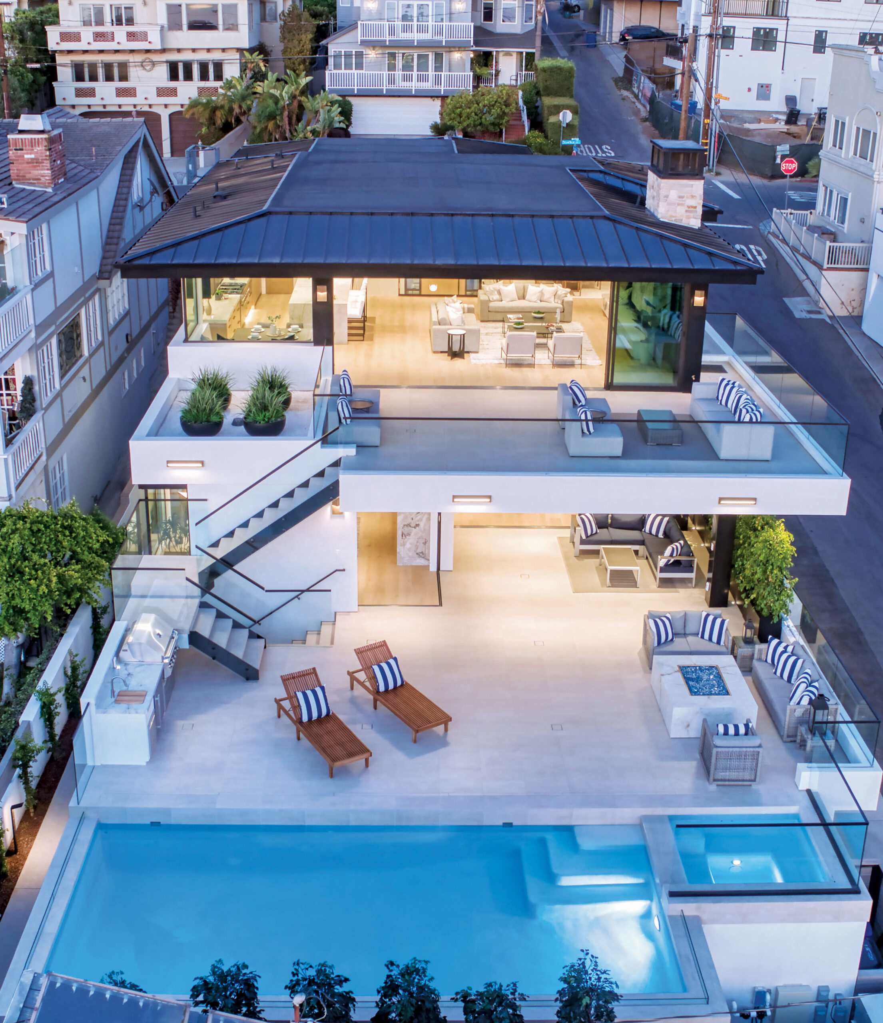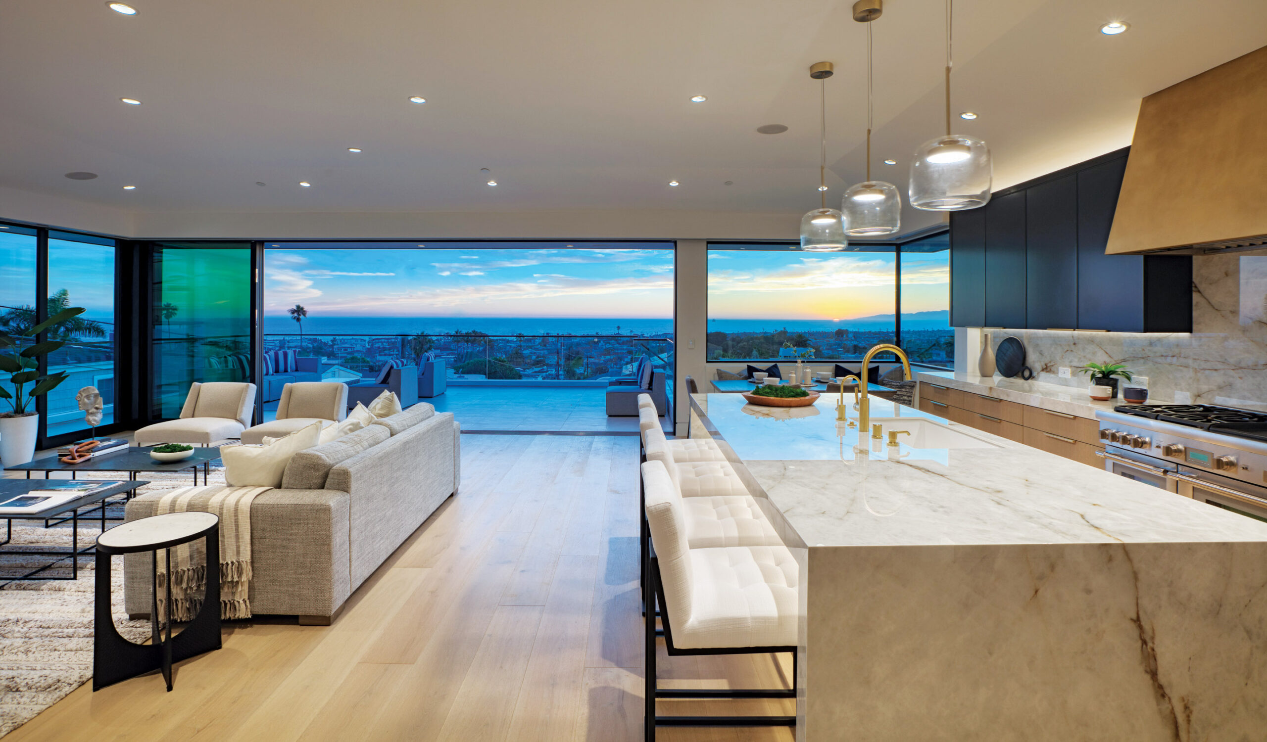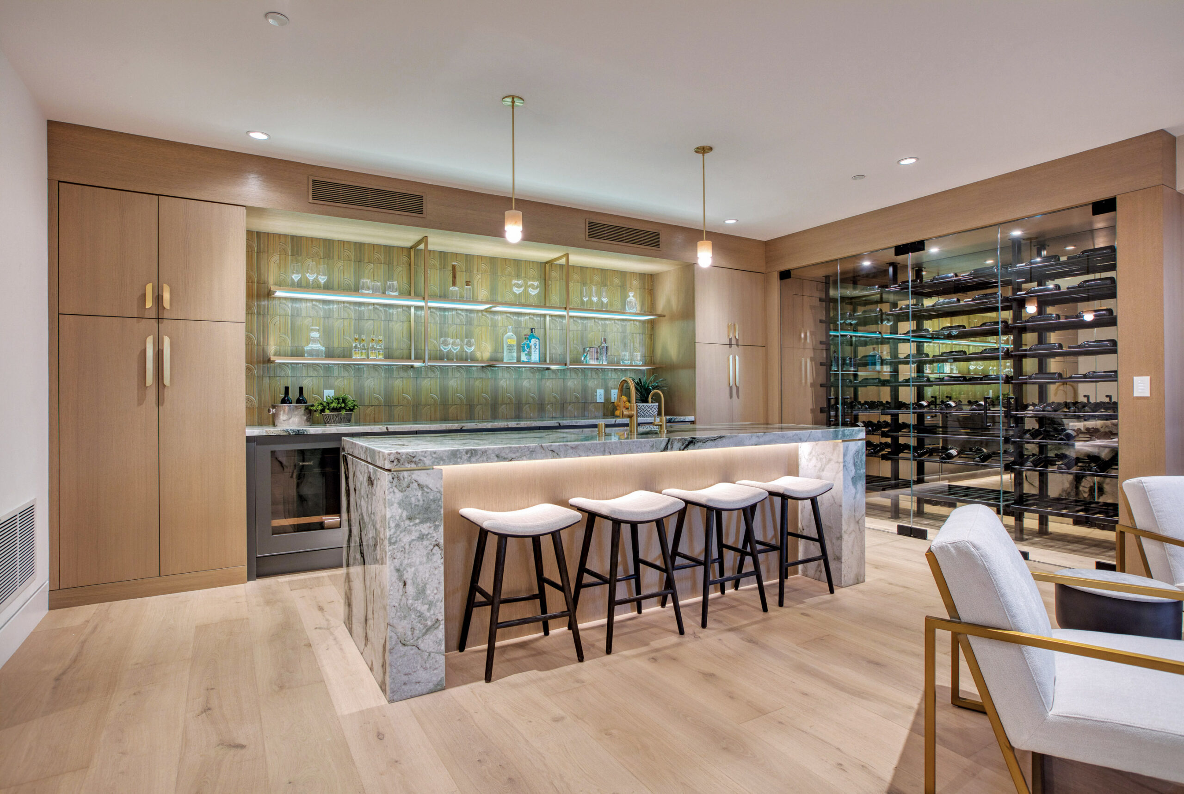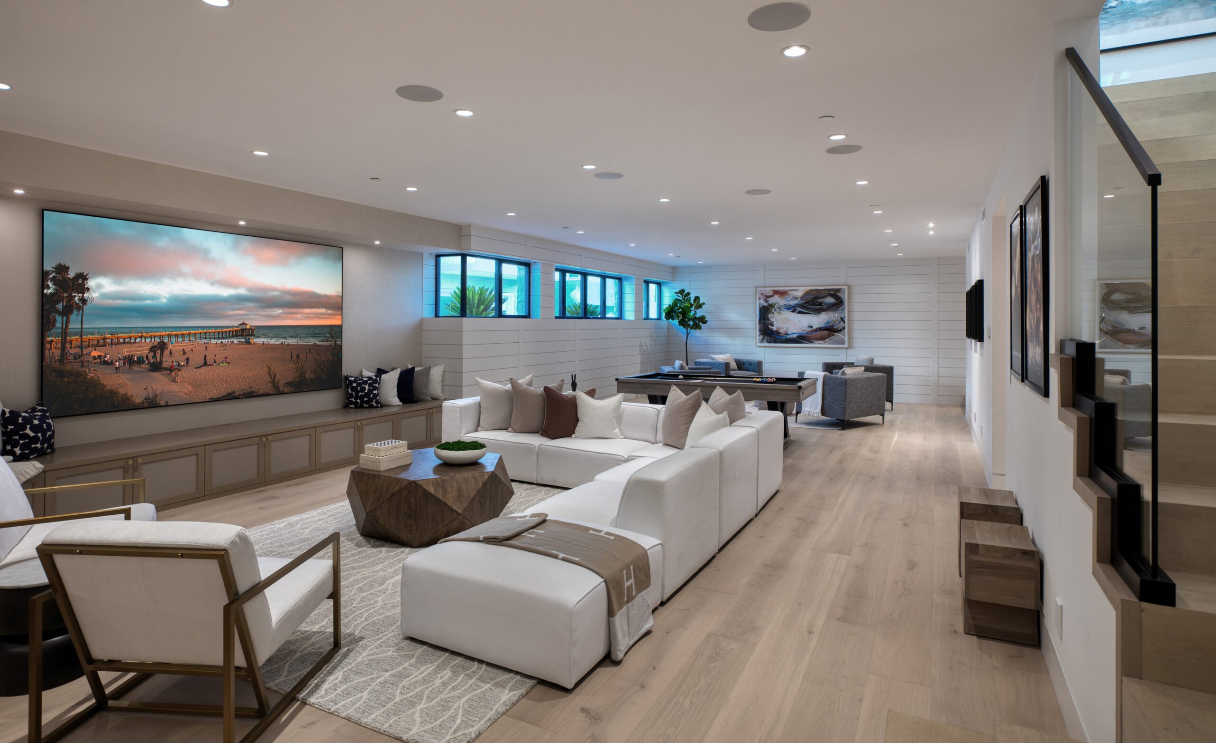
Ideally Positioned Atop One of the Highest Points in the Hill Section With Sweeping Views of the Pacific, 319 South Dianthus a New Manhattan Beach Home is Hyper-calibrated for Luxe Coastal Living
319 South Dianthus located in the Hill Section of Manhattan Beach is a custom home on steroids is how one observer describes the 5-bedroom, 7-bathroom contemporary residence, where the build-design team considered every square foot in their quest to make the most of the prime lot, and its stellar views of ocean and sunset. The home spans approximately 5,685 square feet—with another 1,200 square feet added for outdoor living along its sculpted decks, which have been given as much attention as the glamorous indoor spaces.
The home was a collaboration among the teams of Pacific Shore Construction, Tomaro Architecture and Noelle Interiors—each possessing a keen understanding of how to design and build luxury homes at the beach, and masterfully applying it at this striking residence.

“The unique orientation of the lot enabled many of the home’s most extraordinary features,” says real estate agent Ray Joseph of Radius Agent Realty.
“The team did some unique architecture on the property, enabling it to really optimize the views and elevate the backyard, plus wrap a raised pool around the deck, which is very difficult to do.”

The al fresco hub of the three-story home is found on its mid-level deck, where you can swim laps in the pool before settling into the warm, bubbling waters of the spa. Nearby is a sun deck where you can bask in ocean breezes, soaking up the sights and sun before joining friends and family around the table, neatly shaded and steps from the gleaming outdoor barbecue island.
After dark, you can lounge around the fire pit, where orange flames dancing on the glossy slab add a relaxing glow to the night or step inside—past the open glass wall linking the deck with a welcoming family room with wood plank floors and a floor-to-ceiling fireplace mantel of rough-hewn stone.
“The highest priced properties in Manhattan Beach, such as those on the Strand, have direct west views,” points out Ray Joseph. “This property is not only new construction, but it has west-facing ocean views—that can’t be blocked—on two of its floors and in the main living areas, where you spend the bulk of your time.”

The middle level is also home to four bedrooms, including a peaceful primary suite where corner pocket doors offer unfettered access to the deck. The design is intentional—this is where you can connect to nature before heading to sleep, aided by the flicker of flames in the slender fireplace, and wake to blue-ocean views before crossing heated floors to reach the walk-in closet, a strategically lit, glowing space.
The bathroom is a polished haven where you can ready yourself for the day at one of two vanities, each constructed from white oak and topped with an ivory-white slab. You can soak in the freestanding white tub while sunlight streams in from oversized windows, or relax on the spa bench in the roomy steam shower clad in textured, handmade tiles. As you travel upstairs, the spaces become more open and the ocean views become more expansive.

“Even a dog lying down on the floor gets panoramic views,” says Ray Joseph with a chuckle.
The dining room, living room and kitchen are united by a shared panorama of the California coastline, stretching from Malibu to Palos Verdes, with a poetic silhouette of mountains, ocean waves, and palm trees in its midst. (Here, a Fleetwood glass wall slides neatly out of sight, erasing any boundaries between the interior spaces and a spacious outdoor deck.)

Balancing the eye against the epic views are well-tempered design nuances: In the sharply elegant kitchen, gleaming appliances play against veiny countertops and custom cabinetry; while in the living room, a leathered stone slab with an abstract, gray-on-white pattern visually anchors the room, stretching from the sleek linear fireplace to the elevated ceiling.
As comfortable as the home’s floorplan is for everyday living, it also serves as a ready canvas for high-style entertaining. An outdoor staircase connects both decks, effectively uniting the home’s open-air play areas and enabling a fluid party space for guests.

Add to this a floating interior staircase and an elevator where you can shuttle guests (and groceries) to and from the first floor. This sprawling, sunlit level is ideal for gatherings big and small, with an open theater and a 250-bottle wine cellar, as well as an elegant bar gilded with gold accents. A fitness center and a guest suite round out the amenities.
There’s a uniquely uplifting atmosphere that runs through the entirety of the home, established by its top-tier ocean views and open spaces that are flooded with natural light from sunrise to sunset. Even after dark, the quiet hush of the star-tracked sky brings peace no matter the day.


It’s an atmosphere that’s been boosted by the intense detail found in the home’s living spaces, starting at the curb and kicking in as you walk through the sun-splashed main entrance with 20-foot ceilings and a view facing straight out to the ocean.
“The team really perfected things,” reflects Ray Joseph. “It’s one of those properties that you can’t stop thinking about.”
Ray Joseph | 310.545.7295 | DRE# 01397157
Radius Agent Realty
List Price: $12,999,000
Photography by Paul Jonason





