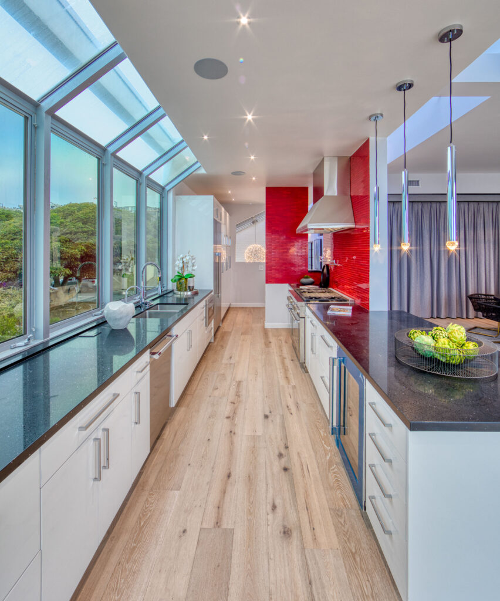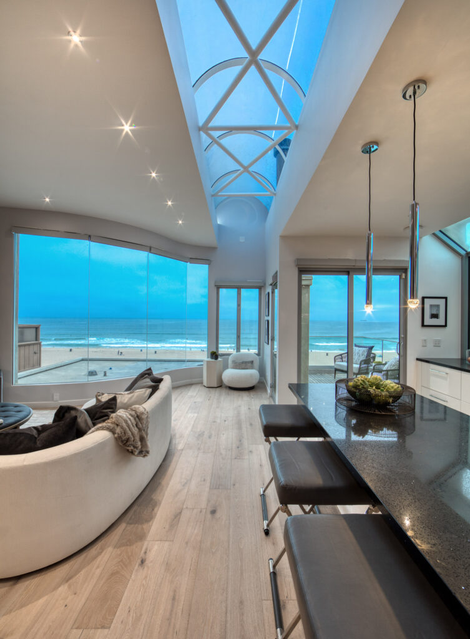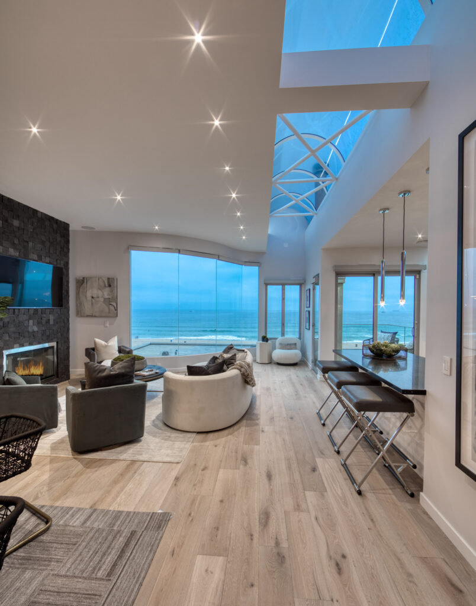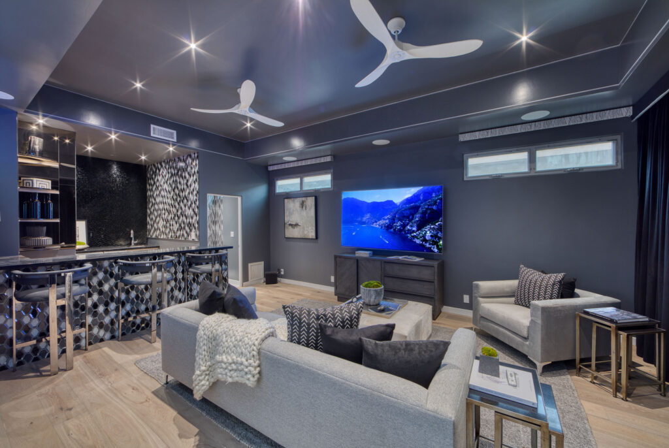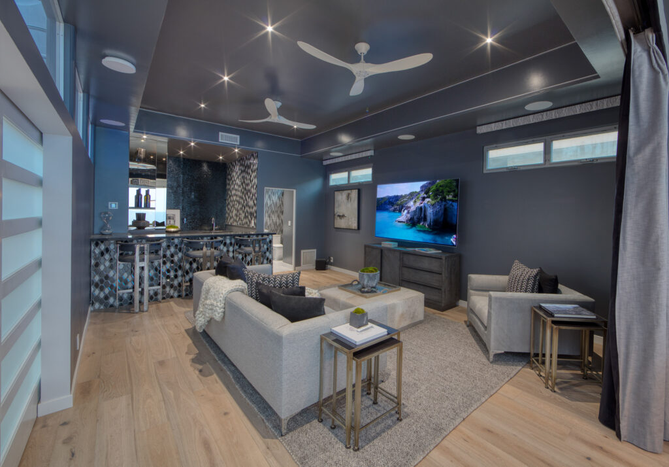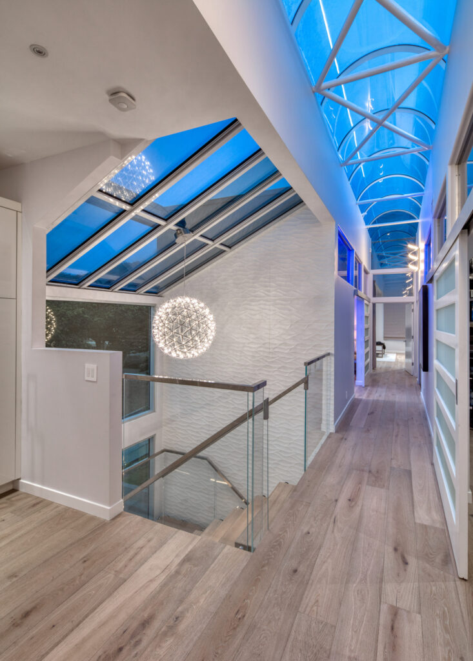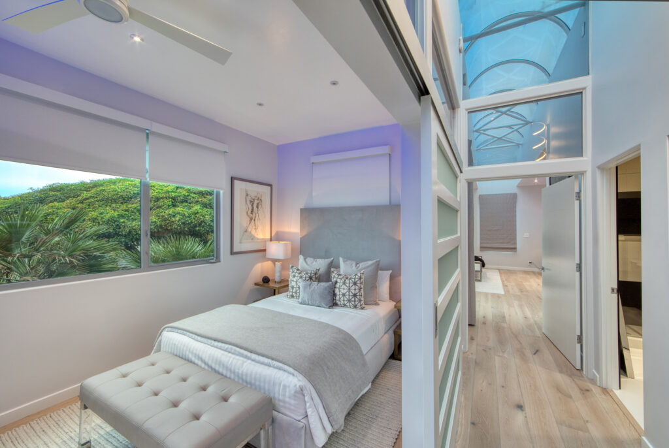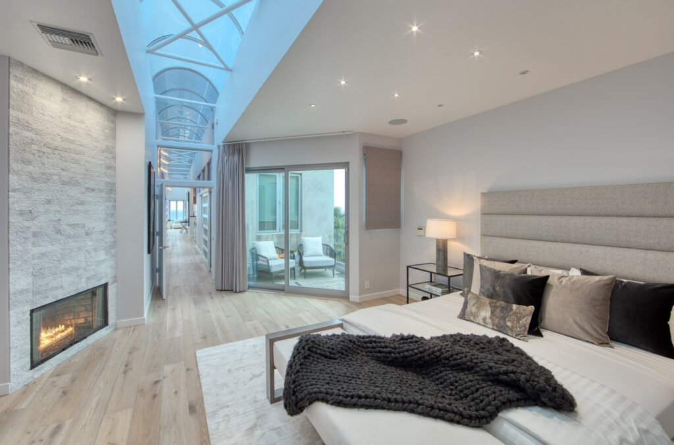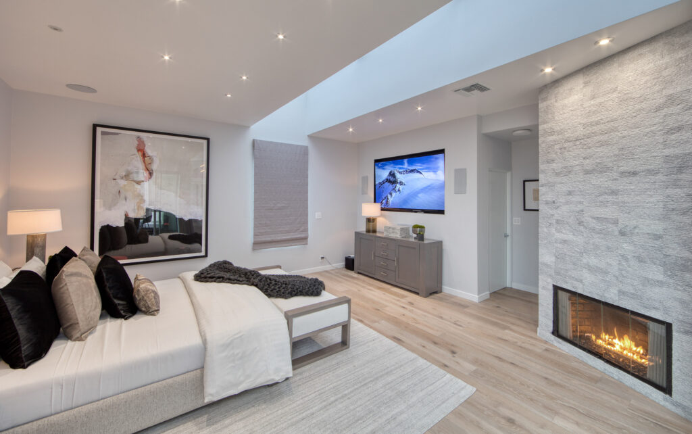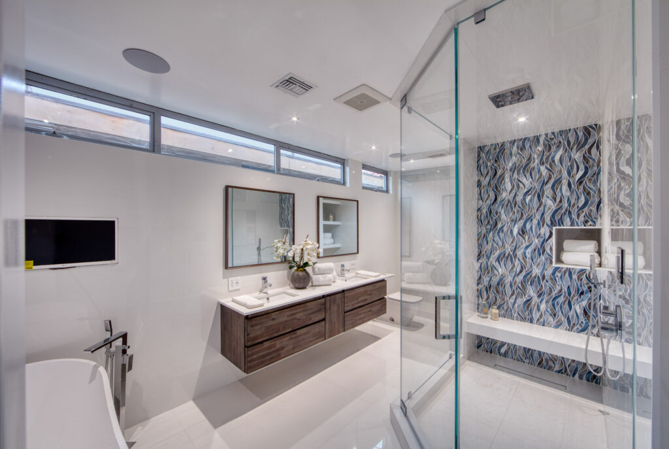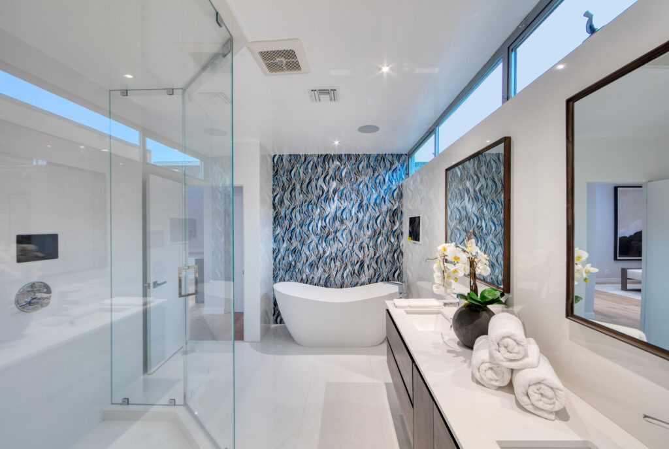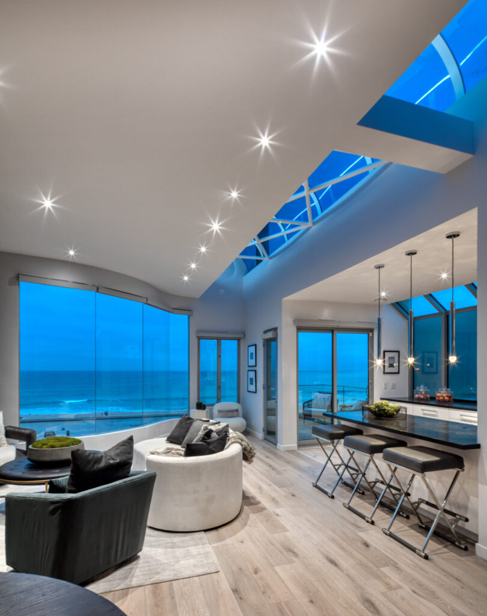2522 The Strand a Distinctive Strand Condominium Combines Warm Chic, Au Courant Automation, and Endless Scenes of Sky and Ocean
Built in the mid-1980s, the building is home to two distinct residences, one of which—the uppermost penthouse condominium 2522 The Strand, Manhattan Beach spanning approximately 2,740 sq. ft.—underwent a complete reset in 2020.
“I gutted it all the way to the studs, basically,” says designer and developer Brian Taylor, who is a partner on the project. Though the changes to the two-story residence were many, from tech to aesthetic, throughout the process Taylor stayed committed to the contemporary—and evergreen—profile of the home.
“I kept it as it was originally,” he describes. “I just did an updated version.”
Brian Taylor’s work resulted in a high-style oceanview residence, with three bedrooms and three bathrooms, along with high ceilings and lots of open-air spaces to soak up exquisite, unblocked vistas of the beach and the Pacific Ocean. Speaking of views, at this home there’s more than usual, even for a Strand property.
“Corner lots are the most valuable of Strand lots” explains real estate agent Shawn Dugan of Strand Hill | Christie’s International. “There’s usually a premium of about thirty percent on a corner lot because of the additional views, and because of all that extra outdoor space.”
The orientation of the home means that along the west-facing side of the home, where the beach is located, there are 30-something feet of unblocked ocean views, which is standard for a Strand home. Due to this home’s corner-lot placement, however, one gets the bounty of an additional 105 feet of ocean views along the north side of the home, where there’s fresh green landscaping and a gently sloping walk street leading to the sand.
“Most Strand properties have amazing views due west,” Shawn Dugan points out. “This one has great views due west, plus all along the northern side of the property.”
Coastline views from Malibu to the Palos Verdes Peninsula are exploited mightily in the home, particularly in its three private decks where one can carve out distinctive spaces for entertaining, dining, or just spending quiet moments watching the always changing panorama of sea, sky, and water.
“It really opens up the views,” Shawn Dugan says of the home’s placement.
The address is also a nicely central one in Manhattan Beach: roughly equidistant to the shops and hotspots of Downtown, and the sidewalk cafes and boutiques of the North End—both a 5-minute bike ride away or a 15-minute stroll. Step right outside the door and there’s an outdoor gym and a greenbelt, or take the stairway to the sand leading to one of the Beach Cities’ go-to surf spots. It’s a place to live that can render car rides to an occasional happening.
Back indoors, an uplifting mix of grand Pacific Ocean views and natural light are one’s constant companions. This connection to the outdoors is fed not just by copious windows and outdoor spaces, but by a curved skylight that runs the length of the unit, arching over the rooftop.
“It draws your eyes straight to the ocean,” notes Shawn Dugan, “and brings in lots of natural light.”
In the open-plan living room and kitchen—where Brian Taylor has ditched ceramic tiles and carpet in favor of French white oak and designer tiles of porcelain and Italian glass—crisp ocean scenes play against soaring ceilings and smooth planks of character-rich wood. The kitchen boasts Italian designer cabinetry that’s clean-cut and glossy; all the better for the pure white color to contrast against a velvety black, matte quartz, and the gleaming shimmer of Thermador appliances.
Head down the hallway to the master suite with a private deck, fireplace, and a cleanly luxurious bathroom decked in Italian tiles. Here, the home’s former modest shower was replaced with a spacious ThermaSol steam shower fronted by brilliant Starphire glass.
“It has aromatherapy, lighting, and sound,” Brian Taylor says of the feature. Or one can instead soak in the 73-inch freestanding stone tub with curves like a welcome embrace. “It’s like a day at the spa,” he remarks.
One could conceivably spend all of their time on this main floor, which is home to main living areas and two of the condominium’s three bedrooms. Downstairs, with access to the checker-tile garage, is reached by descending a floating staircase—fashioned as sculpture in glass, with LED lighting and a solitary center beam—past a wall of porcelain tiles, their wavy patterns mirroring the white-tipped waves just outside.
“The remodel was not a vanilla remodel,” Shawn Dugan says of the residence: “It’s got a modern style with a lot of really unique custom details and finishes.”
Among them is a sleek 450-bottle wine room that Brian Taylor wrought from a former tool closet, heightening the already high entertainment quotient of the home. Clad in Italian glass, its temperature is controlled via the home’s all-encompassing automation system. (While the home’s look is smart and current—so is its operation. Technology was a central part of the home’s overhaul.)
“It still has the warmth of the beach and the elements of the outdoors,” Brian Taylor says of the home, “yet it’s very chic and very up to date. Everything’s on an iPad, and it’s all on a MoIP (media over IP) system.” From security and blinds to the temperature, lights, and music—even the oven and shower can be controlled remotely.
The longevity of contemporary architecture, particularly in a beach setting, is evidenced at this home, where Brian Taylor has smartly refreshed the look and technology while keeping the buoyant oceanfront scenes that surround it at the forefront. Perhaps because he knows something about the area—he lives nearby on the Strand—and also about new chapters.
“I’m a cancer survivor,” Brian Taylor informs.
“I had Stage 4 cancer in 1970 and was told I had about a week to live in Children’s Hospital. Yet here I am, 50 years later. So all the projects that I do, whether it’s in restaurants or developing, are to help others and solve problems.”
Shawn Dugan | 310.265.3428 | DRE# 01749343
Strand Hill | Christie’s International Real Estate
List Price $8,500,000
Photography by Paul Jonason
Staging by Meridith Baer


